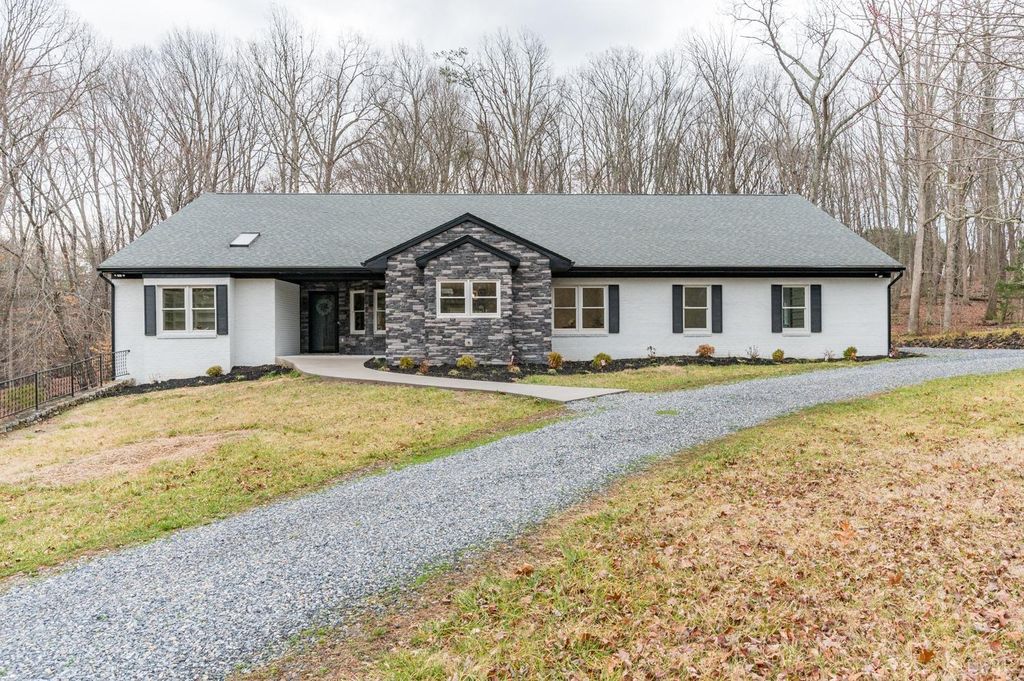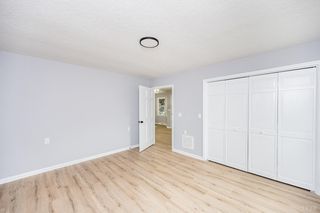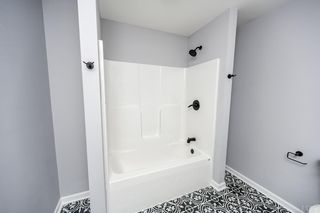


FOR SALE6 ACRES
1161 Deer Creek Dr
Bedford, VA 24523
- 5 Beds
- 4 Baths
- 5,982 sqft (on 6 acres)
- 5 Beds
- 4 Baths
- 5,982 sqft (on 6 acres)
5 Beds
4 Baths
5,982 sqft
(on 6 acres)
Local Information
© Google
-- mins to
Commute Destination
Description
Wow!! 5BR, 3.5BA ranch on 6 acres is one you won't want to miss. The home has been completely renovated with the most thoughtful details in mind. Large open rooms make this home perfect for entertaining. Open concept flows nicely while still feeling warm and cozy. Chefs' kitchen will allow you to be part of entertaining your guests. Natural light radiates throughout the home. The Primary Suite on the main level leads you out to a spacious sunroom and additional deck where you can relax with complete privacy. The Primary is ensuite and feels like a luxurious spa experience. The basement has endless possibilities with two bedrooms, a full bath, movie theater room, game room, home gym or so much more!!! High end features include luxury LVP throughout, quartz tops everywhere, stainless steel appliances including a double oven, beautifully tiled backsplash in kitchen!! You will not want to miss your opportunity to own this dream home. https://vimeo.com/921488422?share=copy
Home Highlights
Parking
Garage
Outdoor
No Info
A/C
Heating & Cooling
HOA
$17/Monthly
Price/Sqft
$114
Listed
51 days ago
Home Details for 1161 Deer Creek Dr
Interior Features |
|---|
Interior Details Basement: Exterior Entry,Finished,Full,Game Room,Heated,Interior Entry,Walk-Out AccessNumber of Rooms: 12Types of Rooms: Master Bedroom, Bedroom, Bedroom 2, Bedroom 3, Bedroom 4, Bedroom 5, Dining Room, Family Room, Great Room, Kitchen, Living Room, Office |
Beds & Baths Number of Bedrooms: 5Number of Bathrooms: 4Number of Bathrooms (full): 3Number of Bathrooms (half): 1 |
Dimensions and Layout Living Area: 5982 Square Feet |
Appliances & Utilities Appliances: Dishwasher, Microwave, Electric Range, Refrigerator, Electric Water HeaterDishwasherLaundry: Main LevelMicrowaveRefrigerator |
Heating & Cooling Heating: Heat PumpHas CoolingAir Conditioning: Heat PumpHas HeatingHeating Fuel: Heat Pump |
Fireplace & Spa Number of Fireplaces: 1Fireplace: 1 Fireplace, Gas LogHas a Fireplace |
Gas & Electric Electric: Southside Elec CoOp |
Windows, Doors, Floors & Walls Window: Insulated Windows, Skylight(s)Door: Storm Door(s)Flooring: Ceramic Tile, Vinyl Plank |
Levels, Entrance, & Accessibility Levels: OneFloors: Ceramic Tile, Vinyl Plank |
View No View |
Security Security: Smoke Detector(s) |
Exterior Features |
|---|
Exterior Home Features Roof: ShingleExterior: GardenGarden |
Parking & Garage GarageHas Open ParkingParking: Garage Door Opener,Oversized,Off Street,Circular Driveway |
Water & Sewer Sewer: Septic Tank |
Finished Area Finished Area (above surface): 2991 Square FeetFinished Area (below surface): 2991 Square Feet |
Days on Market |
|---|
Days on Market: 51 |
Property Information |
|---|
Year Built Year Built: 1996 |
Property Type / Style Property Type: ResidentialProperty Subtype: Single Family ResidenceArchitecture: Ranch |
Property Information Parcel Number: 19927 |
Price & Status |
|---|
Price List Price: $679,000Price Per Sqft: $114 |
Active Status |
|---|
MLS Status: Active |
Media |
|---|
See Virtual Tour: https://player.vimeo.com/video/921488422?badge=0&autopause=0&player_id=0&app_id=58479" frameborder="0" allow="autoplay; fu |
Location |
|---|
Direction & Address City: Bedford |
School Information High School District: Bedford |
Agent Information |
|---|
Listing Agent Listing ID: 350901 |
Building |
|---|
Building Area Building Area: 5982 Square Feet |
HOA |
|---|
Association for this Listing: Lynchburg Board of RealtorsHas an HOAHOA Fee: $200/Annually |
Lot Information |
|---|
Lot Area: 6 Acres |
Documents |
|---|
Disclaimer: All information herein has not been verified and is not guaranteed |
Compensation |
|---|
Sub Agency Commission: 3Sub Agency Commission Type: % |
Notes The listing broker’s offer of compensation is made only to participants of the MLS where the listing is filed |
Miscellaneous |
|---|
BasementMls Number: 350901Attic: AccessListing UrlSub Agency Relationship OfferedAttribution Contact: 561-213-0039, barbara.terzakos@pinnaclerealestate.net |
Last check for updates: about 4 hours ago
Listing courtesy of Barbara Gail Terzakos, (561) 213-0039
Mark A. Dalton & Co., Inc.
Originating MLS: Lynchburg Board of Realtors
Source: LMLS, MLS#350901

Also Listed on RVAR.
Price History for 1161 Deer Creek Dr
| Date | Price | Event | Source |
|---|---|---|---|
| 04/10/2024 | $679,000 | PriceChange | RVAR #905637 |
| 04/01/2024 | $729,900 | PriceChange | LMLS #350901 |
| 03/09/2024 | $749,990 | Listed For Sale | LMLS #350901 |
| 02/08/2024 | ListingRemoved | LMLS #349245 | |
| 11/18/2023 | $799,900 | Listed For Sale | LMLS #349245 |
Similar Homes You May Like
Skip to last item
- Watts Auction Realty Appra Inc
- See more homes for sale inBedfordTake a look
Skip to first item
New Listings near 1161 Deer Creek Dr
Skip to last item
Skip to first item
Property Taxes and Assessment
| Year | 2023 |
|---|---|
| Tax | |
| Assessment | $471,200 |
Home facts updated by county records
Comparable Sales for 1161 Deer Creek Dr
Address | Distance | Property Type | Sold Price | Sold Date | Bed | Bath | Sqft |
|---|---|---|---|---|---|---|---|
0.25 | Single-Family Home | $238,000 | 06/08/23 | 2 | 1 | 1,200 | |
0.50 | Single-Family Home | $759,500 | 09/12/23 | 3 | 3 | 2,244 | |
0.69 | Single-Family Home | $214,900 | 11/17/23 | 3 | 2 | 1,620 | |
0.97 | Single-Family Home | $339,950 | 12/01/23 | 3 | 2 | 2,140 | |
1.25 | Single-Family Home | $80,000 | 09/14/23 | 3 | 2 | 1,512 | |
1.21 | Single-Family Home | $205,000 | 03/21/24 | 3 | 2 | 1,344 | |
1.53 | Single-Family Home | $375,000 | 08/15/23 | 2 | 2 | 2,352 | |
1.36 | Single-Family Home | $280,000 | 08/29/23 | 3 | 2 | 1,048 |
What Locals Say about Bedford
- Parkstreet
- Resident
- 3y ago
"Plenty if sidewalks and places to walk your dog. just don't forget to pick up after unit pooch does their business. "
- 1110parkstreet
- Resident
- 3y ago
"I work in Lynchburg. It is a 30 minute drive to the mall area and Liberty University. To Downtown Roanoke it is a 45 minute drive. "
- Ross M.
- Resident
- 4y ago
"everyone looks out for everyone else. we're all hard working people and we respect each others' privacy, but we also love getting together for a cookout or just chitchatting in the street. all different walks of life and we all get along really well. "
- Charles F.
- Resident
- 4y ago
"Local parades and people actively attend town hall meetings. People like walking the area called the Loop for recreation and exercise. "
- Jason B.
- Resident
- 4y ago
"Great small community with great access to many natural attractions like The Peaks Of Otter. In between bigger cities of Roanoke and Lynchburg "
- Ericsginger
- Resident
- 4y ago
"very very small town, older population, not convenient for night life or people without children. very quiet and very country "
- Hallee J.
- Resident
- 4y ago
"good neighborhood, friendly people, historical, everything is in close distance so can walk if need to. lovely parks."
- Maria K.
- Resident
- 4y ago
"Hiistoric homes, beautiful landscaping, cute antique shops, holiday lights all around, trick or treating is fabulous...quant place to visit"
- Michelle S.
- Resident
- 5y ago
"There is really nothing to do for older kids. Everything is far apart and you need to drive then to the parks unless you live in town. "
- Sdbradley510
- Resident
- 5y ago
"I own a dog and there is plenty of areas to walk her. I see other neighbors walking their dogs. There are also plenty of parks around town. "
- Trulia
- 9y ago
"Nice town, friendly locals, serene scenery."
LGBTQ Local Legal Protections
LGBTQ Local Legal Protections
Barbara Gail Terzakos, Mark A. Dalton & Co., Inc.

IDX information is provided exclusively for consumers' personal, non-commercial use, that it may not be used for any purpose other than to identify prospective properties consumers may be interested in purchasing. Information deemed to be reliable but not guaranteed.
The listing broker’s offer of compensation is made only to participants of the MLS where the listing is filed.
The listing broker’s offer of compensation is made only to participants of the MLS where the listing is filed.
1161 Deer Creek Dr, Bedford, VA 24523 is a 5 bedroom, 4 bathroom, 5,982 sqft single-family home built in 1996. This property is currently available for sale and was listed by LMLS on Mar 9, 2024. The MLS # for this home is MLS# 350901.
