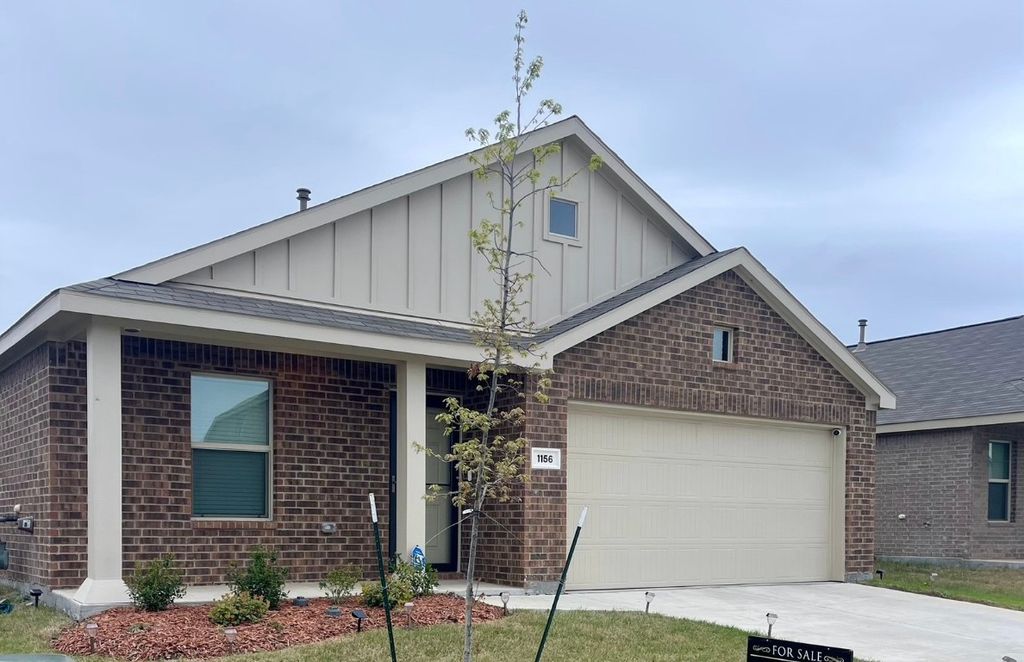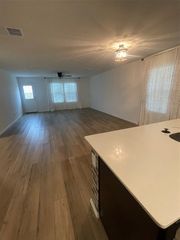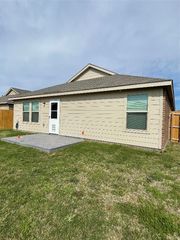


FOR SALE
1156 Crestview Dr
Hutchins, TX 75141
- 3 Beds
- 2 Baths
- 1,520 sqft
- 3 Beds
- 2 Baths
- 1,520 sqft
3 Beds
2 Baths
1,520 sqft
Local Information
© Google
-- mins to
Commute Destination
Description
Stunning Modern Home in Prime Location. Welcome to your dream home! Step inside and be greeted by the grand foyer leading to the open concept living & dining area, open to the kitchen. The kitchen features Quartz counters and a breakfast bar. Beautiful luxury vinyl plank throughout the entire home and designer wallpaper in primary & living. The kitchen is just perfect for enjoying cooking and entertaining in this space. This home is just over a year old but barely lived in. The primary suite enjoys a nice size bathroom retreat. BONUS: ADT security system (paid off) with 2 Google Home Hub tablets a $2200 value, refrigerator conveys with the property & storm doors on both the front & back doors. Outside, enjoy the backyard on the beautiful custom patio. You will love all the privacy in this backyard. Located just minutes from schools, shopping and local attractions and only 15 minutes from downtown Dallas. Priced $6800 below Dallas County Proposed 2024 Tax Value!
Home Highlights
Parking
2 Car Garage
Outdoor
Porch
A/C
Heating & Cooling
HOA
$13/Monthly
Price/Sqft
$180
Listed
39 days ago
Home Details for 1156 Crestview Dr
Interior Features |
|---|
Interior Details Number of Rooms: 4Types of Rooms: Master Bedroom, Living Room, Bedroom |
Beds & Baths Number of Bedrooms: 3Number of Bathrooms: 2Number of Bathrooms (full): 2 |
Dimensions and Layout Living Area: 1520 Square Feet |
Appliances & Utilities Utilities: Electricity Connected, Sewer Available, Separate Meters, Water Available, Cable AvailableAppliances: Dishwasher, Disposal, Gas Oven, Gas Range, Gas Water Heater, Microwave, RefrigeratorDishwasherDisposalLaundry: Washer Hookup,Gas Dryer Hookup,Laundry in Utility RoomMicrowaveRefrigerator |
Heating & Cooling Heating: Central,Natural GasHas CoolingAir Conditioning: Central Air,Ceiling Fan(s),ElectricHas HeatingHeating Fuel: Central |
Fireplace & Spa No Fireplace |
Windows, Doors, Floors & Walls Window: Window CoveringsFlooring: Luxury Vinyl Plank |
Levels, Entrance, & Accessibility Stories: 1Levels: OneFloors: Luxury Vinyl Plank |
Security Security: Prewired, Security System Owned, Security System, Smoke Detector(s), Wireless |
Exterior Features |
|---|
Exterior Home Features Roof: CompositionPatio / Porch: Rear PorchFencing: Privacy, WoodExterior: LightingFoundation: Slab |
Parking & Garage Number of Garage Spaces: 2Number of Covered Spaces: 2No CarportHas a GarageHas an Attached GarageParking Spaces: 2Parking: Door-Multi,Garage Faces Front,Garage,Garage Door Opener |
Water & Sewer Sewer: Public Sewer |
Days on Market |
|---|
Days on Market: 39 |
Property Information |
|---|
Year Built Year Built: 2022 |
Property Type / Style Property Type: ResidentialProperty Subtype: Single Family ResidenceStructure Type: HouseArchitecture: Traditional,Detached |
Building Construction Materials: BrickNot Attached Property |
Property Information Not Included in Sale: `Parcel Number: 300225100O0220000 |
Price & Status |
|---|
Price List Price: $274,000Price Per Sqft: $180 |
Status Change & Dates Possession Timing: Close Of Escrow |
Active Status |
|---|
MLS Status: Active |
Media |
|---|
Location |
|---|
Direction & Address City: HutchinsCommunity: Skyline Estates |
School Information Elementary School: WilmerhutcElementary School District: Dallas ISDJr High / Middle School: KennedyJr High / Middle School District: Dallas ISDHigh School: WilmerhutcHigh School District: Dallas ISD |
Agent Information |
|---|
Listing Agent Listing ID: 20552115 |
Community |
|---|
Not Senior Community |
HOA |
|---|
HOA Fee Includes: Association ManagementHas an HOAHOA Fee: $150/Annually |
Lot Information |
|---|
Lot Area: 5227.2 sqft |
Listing Info |
|---|
Special Conditions: Standard |
Compensation |
|---|
Buyer Agency Commission: 2.5Buyer Agency Commission Type: % |
Notes The listing broker’s offer of compensation is made only to participants of the MLS where the listing is filed |
Miscellaneous |
|---|
Mls Number: 20552115Living Area Range Units: Square FeetAttribution Contact: 817-401-4129 |
Last check for updates: 1 day ago
Listing courtesy of Gina Brown 0505845, (817) 401-4129
Shining Star Realty Inc.
Source: NTREIS, MLS#20552115
Price History for 1156 Crestview Dr
| Date | Price | Event | Source |
|---|---|---|---|
| 04/22/2024 | $274,000 | PriceChange | NTREIS #20552115 |
| 03/22/2024 | $289,000 | Listed For Sale | NTREIS #20552115 |
| 01/28/2023 | ListingRemoved | Lennar Homes | |
| 01/24/2023 | $268,999 | Listed For Sale | Lennar Homes |
| 12/14/2022 | ListingRemoved | Lennar Homes | |
| 12/12/2022 | $283,999 | Listed For Sale | Lennar Homes |
Similar Homes You May Like
Skip to last item
Skip to first item
New Listings near 1156 Crestview Dr
Skip to last item
Skip to first item
Comparable Sales for 1156 Crestview Dr
Address | Distance | Property Type | Sold Price | Sold Date | Bed | Bath | Sqft |
|---|---|---|---|---|---|---|---|
0.07 | Single-Family Home | - | 07/31/23 | 3 | 2 | 1,522 | |
0.07 | Single-Family Home | - | 06/09/23 | 3 | 2 | 1,522 | |
0.09 | Single-Family Home | - | 05/30/23 | 3 | 2 | 1,522 | |
0.10 | Single-Family Home | - | 05/25/23 | 3 | 2 | 1,522 | |
0.10 | Single-Family Home | - | 07/28/23 | 3 | 2 | 1,522 | |
0.07 | Single-Family Home | - | 06/29/23 | 3 | 2 | 1,302 | |
0.08 | Single-Family Home | - | 06/30/23 | 3 | 2 | 1,302 | |
0.13 | Single-Family Home | - | 08/30/23 | 3 | 2 | 1,522 | |
0.09 | Single-Family Home | - | 05/25/23 | 3 | 2 | 1,302 | |
0.12 | Single-Family Home | - | 06/15/23 | 3 | 2 | 1,302 |
What Locals Say about Hutchins
- Carmen 6. l.
- Visitor
- 5y ago
"I see neighbors walking their dogs around and some dogs just walking around. This is a pet-friendly neighborhood."
- Shoniqual J.
- Visitor
- 5y ago
"there is nothing really special to me. I have never lived here just visited. Just never got a welcoming feeling from here"
- Mcmilliantina
- Resident
- 5y ago
"Quickly growing within the last 3 months. Quiet location but is quickly becoming popular and convenient "
LGBTQ Local Legal Protections
LGBTQ Local Legal Protections
Gina Brown, Shining Star Realty Inc.
IDX information is provided exclusively for personal, non-commercial use, and may not be used for any purpose other than to identify prospective properties consumers may be interested in purchasing. Information is deemed reliable but not guaranteed.
The listing broker’s offer of compensation is made only to participants of the MLS where the listing is filed.
The listing broker’s offer of compensation is made only to participants of the MLS where the listing is filed.
1156 Crestview Dr, Hutchins, TX 75141 is a 3 bedroom, 2 bathroom, 1,520 sqft single-family home built in 2022. This property is currently available for sale and was listed by NTREIS on Mar 22, 2024. The MLS # for this home is MLS# 20552115.
