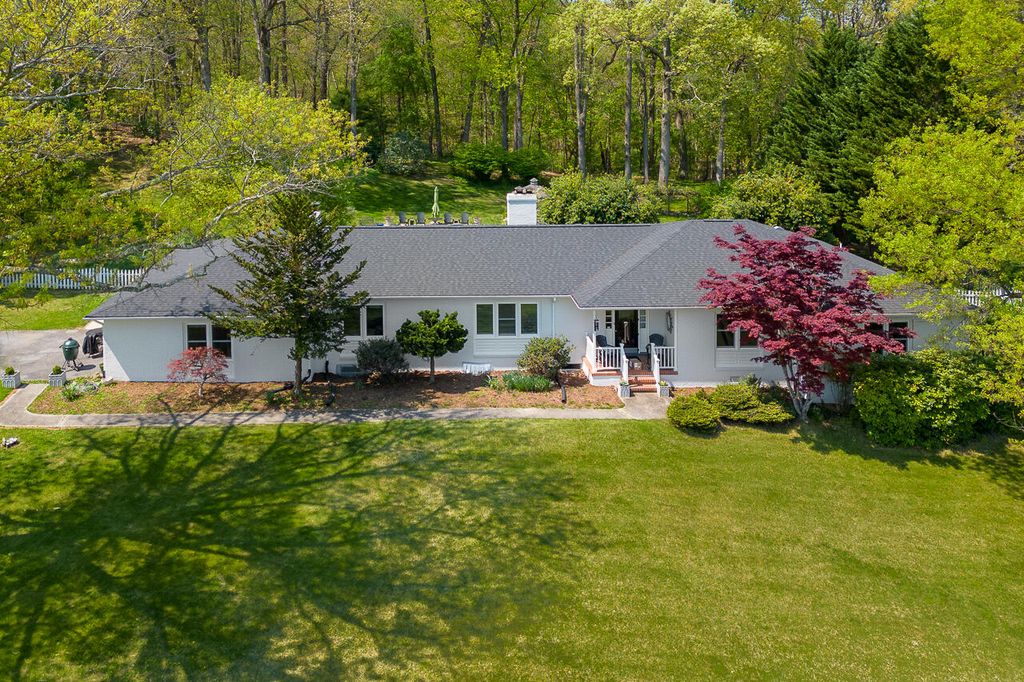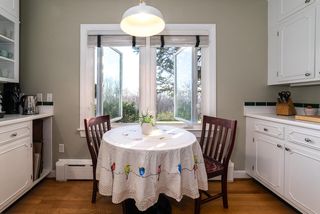


PENDING2.08 ACRES
115 Shepherd Dr
Lexington, VA 24450
- 4 Beds
- 4 Baths
- 3,875 sqft (on 2.08 acres)
- 4 Beds
- 4 Baths
- 3,875 sqft (on 2.08 acres)
4 Beds
4 Baths
3,875 sqft
(on 2.08 acres)
Local Information
© Google
-- mins to
Commute Destination
Description
Incredible value!!!!! Beautiful four bedroom home located 3 miles from town. Bonus living area downstairs with kitchen bathroom, living area and two additional bedrooms. Good for Airbnb or caretaker. Mature landscaping and a two car garage. In ground pool and large fenced yard. Wonderful value. Nestled in the Blue Ridge Mountains is this must see unique Ranch style home. Outside in the fenced backyard, you'll find a 10'x28' fiberglass in-ground pool, a gazebo, a grape arbor, and over 10 species of trees. Looking for a place to entertain? The screened sunporch is the perfect spot! Inside this gorgeous This spacious house has 4 bedrooms 3 baths on the main level. Lower level could be Airbnb, Vrbo, Caretaker, or law student w/ separate entrance . This lower level has 2 bedrooms, kitchen, work shop, living area with fireplace. $1000. per month +/-. Or a family room/media room Price to sell immediately!!!The lower level has 2 bedrooms, kitchen, work shop, and family room with fireplace. Honeywell Fire and Medical Alert System. It is a magnificent ridge top property with seasonal views and only 3 miles from Lexington. New roof 2020, new exterior paint and trim 2023,Water proof basement with lifetime guarantee, new comcast internet installed, chimneys cleaned and serviced, Newly painted, brick home ideal kitchen appliances, new washer/dryer, Pella windows and screens, updated LED lighting, 2 fireplaces, and beautiful oak floors.
Home Highlights
Parking
Attached Garage
Outdoor
Porch, Pool
A/C
Heating & Cooling
HOA
None
Price/Sqft
$148
Listed
46 days ago
Home Details for 115 Shepherd Dr
Interior Features |
|---|
Interior Details Basement: Crawl Space,Finished,Heated,Walk-Out AccessNumber of Rooms: 10Types of Rooms: Living Room, Bedroom 4, Master Bedroom, Laundry, Bedroom 5, Bedroom 3, Foyer, Recreation Room, Kitchen, Family Room, Dining Room, Den, Bedroom 2, Full Bathroom, Sunroom |
Beds & Baths Number of Bedrooms: 4Number of Bathrooms: 4Number of Bathrooms (full): 4 |
Dimensions and Layout Living Area: 3875 Square Feet |
Appliances & Utilities Appliances: As Is, Dishwasher, Disposal, Dryer, Electric Range, Microwave, Refrigerator, Washer, Electric Water HeaterDishwasherDisposalDryerMicrowaveRefrigeratorWasher |
Heating & Cooling Heating: Hot Water Baseboard,Oil,Fireplace(s)Has CoolingAir Conditioning: Central AirHas HeatingHeating Fuel: Hot Water Baseboard |
Fireplace & Spa Number of Fireplaces: 2Fireplace: 2, Basement, Family RoomSpa: BathHas a FireplaceHas a Spa |
Windows, Doors, Floors & Walls Flooring: Carpet, Ceramic Tile, Vinyl, Wood |
Levels, Entrance, & Accessibility Floors: Carpet, Ceramic Tile, Vinyl, Wood |
Exterior Features |
|---|
Exterior Home Features Roof: ShinglePatio / Porch: Front Porch, Covered Porch, Porch-FrontFencing: Partial, Fenced YardOther Structures: Gazebo, WorkshopExterior: Sunroom |
Parking & Garage No CarportHas a GarageHas an Attached GarageHas Open ParkingParking: Attached,Double,Garage Door Opener,Storage,Paved Driveway |
Pool Pool: In GroundPool |
Frontage Waterfront: NoneRoad Surface Type: Paved |
Water & Sewer Sewer: Existing Septic |
Surface & Elevation Topography: Level, Rolling |
Days on Market |
|---|
Days on Market: 46 |
Property Information |
|---|
Year Built Year Built: 1967 |
Property Type / Style Property Type: ResidentialProperty Subtype: Single Family Residence |
Building Construction Materials: Brick |
Property Information Usage of Home: Residential |
Price & Status |
|---|
Price List Price: $575,000Price Per Sqft: $148 |
Status Change & Dates Possession Timing: 30 - 60 Days |
Active Status |
|---|
MLS Status: Pending |
Location |
|---|
Direction & Address City: LexingtonCommunity: Red Hill Manor |
School Information Elementary School: CentralJr High / Middle School: Maury RiverHigh School: Rockbridge Co |
Agent Information |
|---|
Listing Agent Listing ID: 138307 |
Building |
|---|
Building Area Building Area: 4352 Square Feet |
Lot Information |
|---|
Lot Area: 2.08 Acres |
Miscellaneous |
|---|
BasementMls Number: 138307Attic: Pull Down Stairs |
Last check for updates: about 13 hours ago
Listing courtesy of Rodger Rinehart, (540) 460-8068
J.F. Brown Real Estate Services
Susan Rinehart, (540) 460-4544
J.F. Brown Real Estate Services
Source: Rockbridge Highlands REALTORS®, MLS#138307

Price History for 115 Shepherd Dr
| Date | Price | Event | Source |
|---|---|---|---|
| 04/19/2024 | $575,000 | Pending | Rockbridge Highlands REALTORS® #138307 |
| 04/15/2024 | $575,000 | PriceChange | Rockbridge Highlands REALTORS® #138307 |
| 03/30/2024 | $625,000 | PriceChange | Rockbridge Highlands REALTORS® #138307 |
| 03/27/2024 | $649,000 | PriceChange | Rockbridge Highlands REALTORS® #138307 |
| 03/14/2024 | $675,000 | Listed For Sale | Rockbridge Highlands REALTORS® #138307 |
| 01/21/2020 | $429,000 | Sold | Rockbridge Highlands REALTORS® #134454 |
| 12/10/2019 | $429,000 | Pending | Agent Provided |
| 12/10/2019 | $429,000 | PendingToActive | Agent Provided |
| 12/10/2019 | $429,000 | Pending | Agent Provided |
| 08/27/2019 | $429,000 | Listed For Sale | Agent Provided |
| 04/25/2018 | $440,000 | ListingRemoved | Agent Provided |
| 02/08/2018 | $440,000 | Listed For Sale | Agent Provided |
| 10/01/2017 | $450,000 | ListingRemoved | Agent Provided |
| 07/02/2017 | $450,000 | PriceChange | Agent Provided |
| 03/02/2017 | $470,000 | Listed For Sale | Agent Provided |
| 10/25/2016 | $470,000 | ListingRemoved | Agent Provided |
| 07/29/2016 | $470,000 | PriceChange | Agent Provided |
| 10/23/2015 | $499,000 | Listed For Sale | Agent Provided |
Similar Homes You May Like
Skip to last item
Skip to first item
New Listings near 115 Shepherd Dr
Skip to last item
Skip to first item
Property Taxes and Assessment
| Year | 2022 |
|---|---|
| Tax | |
| Assessment | $460,800 |
Home facts updated by county records
Comparable Sales for 115 Shepherd Dr
Address | Distance | Property Type | Sold Price | Sold Date | Bed | Bath | Sqft |
|---|---|---|---|---|---|---|---|
0.73 | Single-Family Home | $410,600 | 08/01/23 | 3 | 3 | 2,232 | |
0.85 | Single-Family Home | $262,800 | 01/22/24 | 5 | 3 | 3,025 | |
1.53 | Single-Family Home | $730,000 | 01/26/24 | 4 | 3 | 2,750 | |
1.81 | Single-Family Home | $675,000 | 06/30/23 | 5 | 4 | 4,962 |
What Locals Say about Lexington
- Hardfarter
- Resident
- 1mo ago
"Its an up and coming neighborhood with lots of rehabs. Neighbors keep to themselves but are nice. Lots of seasonal rentals too. Mostly for the events at the colleges "
- WillSalerno
- Resident
- 4mo ago
"Lexington is an island. But it’s a bit of a magical place.my family has lived here for over 4 generations "
- Bryce P.
- Resident
- 3y ago
"You don’t see a lot of dogs downtown on Main Street but see dogs on walks and in parks all the time. Lots of hiking nearby, including the Appalachian Trail and Chessy Trail"
- Jessica D.
- Resident
- 3y ago
"It is a safe happy hallmark like neighborhood for all to enjoy. This is a truly beautiful place to live and our kids love romping around. "
- Deb J.
- Resident
- 4y ago
"Dogs are poplar in Lexington. People bring their dogs to outdoor public events as well as walk them through common neighborhood. "
- blf411
- 9y ago
"Wonderful retirement location. The two universities (W&L and VMI) add to the uniqueness of Lexington. Young singles may find it boring but Roanoke and Harrisonburg are not far away. Lots of volunteer opportunities for retirees."
LGBTQ Local Legal Protections
LGBTQ Local Legal Protections
Rodger Rinehart, J.F. Brown Real Estate Services

The data relating to real estate for sale on this web site comes in part from the Internet Data Exchange of the Rockbridge Highland Realtors.
The information being provided is for consumers personal, non-commercial use and may not be used for any purpose other than to identify prospective properties consumers may be interested in purchasing. Information Deemed Reliable But Not Guaranteed.
Copyright© 2024 Rockbridge Highland Realtors. All rights reserved.
The listing broker’s offer of compensation is made only to participants of the MLS where the listing is filed.
The listing broker’s offer of compensation is made only to participants of the MLS where the listing is filed.
115 Shepherd Dr, Lexington, VA 24450 is a 4 bedroom, 4 bathroom, 3,875 sqft single-family home built in 1967. This property is currently available for sale and was listed by Rockbridge Highlands REALTORS® on Mar 14, 2024. The MLS # for this home is MLS# 138307.
