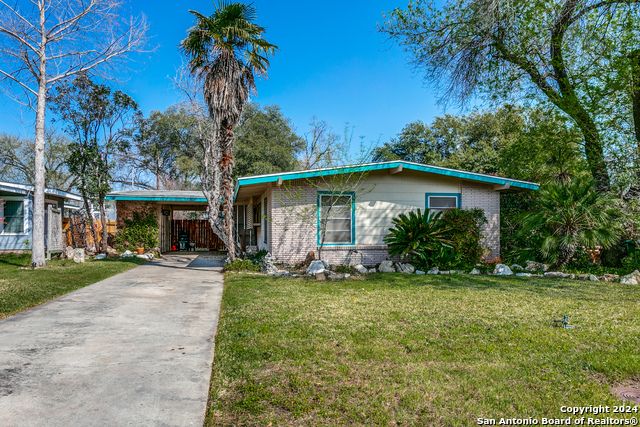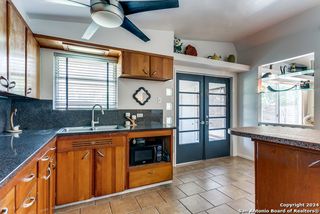


FOR SALE
3D VIEW
115 LOCKNERE LN
San Antonio, TX 78213
North Central- 3 Beds
- 2 Baths
- 1,137 sqft
- 3 Beds
- 2 Baths
- 1,137 sqft
3 Beds
2 Baths
1,137 sqft
Local Information
© Google
-- mins to
Commute Destination
Description
Mid-century modern ranch with charming details throughout! Step into the main living area with a vaulted ceiling that seamlessly connects to the kitchen, featuring stainless steel appliances, a gas range, and granite countertops. Three spacious bedrooms boast built-in storage, with the primary bedroom offering dual closets and a full bath. Original hardwood floors throughout, with no carpet in sight. A bonus sunroom adds extra space for a home office or game room. Expansive deck at the back of the home, overlooking a generously sized fully fenced yard with mature landscaping. The property includes an attached 1-car carport and laundry/storage area. Recent updates include a new sewer line, plumbing, and furnace. Conveniently located near shopping, dining, recreation, and schools with easy access to 410 and Blanco Road. This home is a Must-See!
Home Highlights
Parking
1 Car Garage
Outdoor
Deck
A/C
Heating & Cooling
HOA
None
Price/Sqft
$210
Listed
55 days ago
Home Details for 115 LOCKNERE LN
Interior Features |
|---|
Interior Details Number of Rooms: 6Types of Rooms: Master Bedroom, Bedroom 2, Bedroom 3, Master Bathroom, Kitchen, Living Room |
Beds & Baths Number of Bedrooms: 3Number of Bathrooms: 2Number of Bathrooms (full): 2 |
Dimensions and Layout Living Area: 1137 Square Feet |
Appliances & Utilities Utilities: Cable AvailableLaundry: Main Level,Laundry Room,Washer Hookup,Dryer Connection |
Heating & Cooling Heating: Central,ElectricHas CoolingAir Conditioning: Ceiling Fan(s),Central AirHas HeatingHeating Fuel: Central |
Fireplace & Spa Fireplace: Not ApplicableNo Fireplace |
Gas & Electric Electric: CPSGas: CPS |
Windows, Doors, Floors & Walls Flooring: Wood |
Levels, Entrance, & Accessibility Stories: 1Levels: OneAccessibility: Doors-Swing-In, No Carpet, No Stairs, First Floor Bath, Full Bath/Bed on 1st Flr, First Floor Bedroom, Stall ShowerFloors: Wood |
Exterior Features |
|---|
Exterior Home Features Roof: CompositionPatio / Porch: DeckFencing: Privacy, Chain LinkVegetation: Mature Trees, Mature Trees (ext feat)Foundation: SlabNo Private Pool |
Parking & Garage Number of Carport Spaces: 1Number of Covered Spaces: 1Has a CarportHas a GarageHas an Attached GarageParking Spaces: 1Parking: Attached,One Car Carport |
Pool Pool: None |
Frontage Road Frontage: City StreetRoad Surface Type: Paved |
Water & Sewer Sewer: SAWS, Sewer System |
Days on Market |
|---|
Days on Market: 55 |
Property Information |
|---|
Year Built Year Built: 1956 |
Property Type / Style Property Type: ResidentialProperty Subtype: Single Family ResidenceArchitecture: Ranch |
Building Construction Materials: Brick, SidingNot a New Construction |
Property Information Condition: Pre-OwnedParcel Number: 113960350210 |
Price & Status |
|---|
Price List Price: $239,000Price Per Sqft: $210 |
Status Change & Dates Possession Timing: Close Of Escrow |
Active Status |
|---|
MLS Status: Active |
Location |
|---|
Direction & Address City: San AntonioCommunity: Cresthaven Heights |
School Information Elementary School: OlmosElementary School District: North East I.S.DJr High / Middle School: NimitzJr High / Middle School District: North East I.S.DHigh School: LeeHigh School District: North East I.S.D |
Agent Information |
|---|
Listing Agent Listing ID: 1755856 |
Building |
|---|
Building Area Building Area: 1137 Square Feet |
Community |
|---|
Community Features: None |
Lot Information |
|---|
Lot Area: 9016.92 sqft |
Offer |
|---|
Listing Terms: Conventional, FHA, VA Loan, Cash |
Compensation |
|---|
Buyer Agency Commission: 2.5Buyer Agency Commission Type: %Sub Agency Commission: 0Sub Agency Commission Type: % |
Notes The listing broker’s offer of compensation is made only to participants of the MLS where the listing is filed |
Miscellaneous |
|---|
Mls Number: 1755856 |
Additional Information |
|---|
None |
Last check for updates: about 18 hours ago
Listing courtesy of Marie Crabb TREC #612087, (210) 494-1695
Exquisite Properties, LLC
Source: SABOR, MLS#1755856

Also Listed on Unlock MLS.
Price History for 115 LOCKNERE LN
| Date | Price | Event | Source |
|---|---|---|---|
| 04/06/2024 | $239,000 | PriceChange | SABOR #1755856 |
| 03/04/2024 | $250,000 | Listed For Sale | SABOR #1755856 |
| 07/30/2021 | -- | Sold | N/A |
| 06/30/2021 | $140,000 | Contingent | SABOR #1541278 |
| 06/25/2021 | $140,000 | Listed For Sale | SABOR #1541278 |
Similar Homes You May Like
Skip to last item
- Pedro Vargas TREC #614176, Kingsland Properties
- Sohail Safi TREC #807209, Levi Rodgers Real Estate Group
- Rebecca Hernandez TREC #701488, United Realty Group of Texas, LLC
- Monica Rodriguez TREC #761371, Keller Williams City-View
- Maykin Hart TREC #477872, Properties By Maykin, Inc.
- Brittany Villasana TREC #747306, Keller Williams Heritage
- Pura Esquivel TREC #519229, Coldwell Banker D'Ann Harper
- Christopher Watters TREC #567369, Watters International Realty
- Scott Malouff TREC #658231, Keller Williams Heritage
- Estela Perez TREC #386926, Perez Consulting Group
- Nick Belmares TREC #588072, Belmares Properties, L.L.C.
- Marcelino Garcia TREC #599191, Keller Williams Heritage
- See more homes for sale inSan AntonioTake a look
Skip to first item
New Listings near 115 LOCKNERE LN
Skip to last item
- Dawn Willborn TREC #706356, Essex Properties
- Maria Navarro TREC #509706, 3Sixty Real Estate Group
- Mary Hall TREC #494573, Keller Williams Legacy
- Matthew Ridings TREC #586176, PMI Birdy Properties, CRMC
- Arlene Chalkley TREC #585873, ERA Colonial Real Estate
- Gordon Von Broock TREC #751747, Douglas Elliman Real Estate
- Shane Neal TREC #608871, Keller Williams City-View
- Natalie Villagomez TREC #488029, JMAT COMPANY, REALTORS
- Shelby Bordelon TREC #809184, Patriot Real Estate Services
- Tadd Chapman TREC #593235, Keller Williams Heritage
- Raquel Davila TREC #582802, Brass Property Management LLC
- Johana Tamez TREC #771661, 1st Independence Realty LLC
- See more homes for sale inSan AntonioTake a look
Skip to first item
Property Taxes and Assessment
| Year | 2023 |
|---|---|
| Tax | $4,270 |
| Assessment | $186,000 |
Home facts updated by county records
Comparable Sales for 115 LOCKNERE LN
Address | Distance | Property Type | Sold Price | Sold Date | Bed | Bath | Sqft |
|---|---|---|---|---|---|---|---|
0.31 | Single-Family Home | - | 08/25/23 | 3 | 2 | 1,243 |
What Locals Say about North Central
- Maryalicevillegas55
- Resident
- 4y ago
"It is very friendly neighborhood and helpful! I have been here five years and I have no problem with people trying to come in my yard or stealing anything"
- Mlongcpa68
- 12y ago
"This neighborhood is going downhill. Nothing but illegals, rats and trash moving in. Kids are distructive and you can seeing tagging everywhere if you drive through the streets. Property values will not ever see a rise in this neighborhood. Invest elsewhere."
LGBTQ Local Legal Protections
LGBTQ Local Legal Protections
Marie Crabb, Exquisite Properties, LLC

IDX information is provided exclusively for personal, non-commercial use, and may not be used for any purpose other than to identify prospective properties consumers may be interested in purchasing.
Information is deemed reliable but not guaranteed.
The listing broker’s offer of compensation is made only to participants of the MLS where the listing is filed.
The listing broker’s offer of compensation is made only to participants of the MLS where the listing is filed.
115 LOCKNERE LN, San Antonio, TX 78213 is a 3 bedroom, 2 bathroom, 1,137 sqft single-family home built in 1956. 115 LOCKNERE LN is located in North Central, San Antonio. This property is currently available for sale and was listed by SABOR on Mar 4, 2024. The MLS # for this home is MLS# 1755856.
