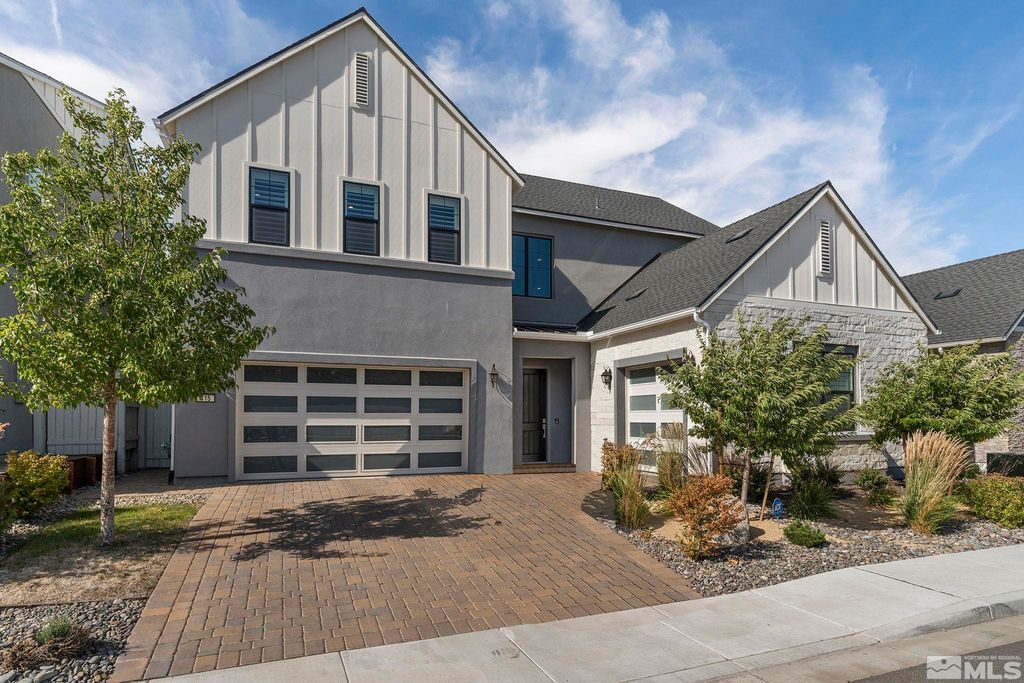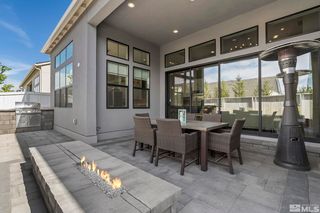


FOR SALE
115 Bridlemoor Ct #40
Reno, NV 89509
Meadowood- 4 Beds
- 5 Baths
- 4,143 sqft
- 4 Beds
- 5 Baths
- 4,143 sqft
4 Beds
5 Baths
4,143 sqft
Local Information
© Google
-- mins to
Commute Destination
Description
Modern luxury meets elegant design in this stunning, highly upgraded turnkey home nestled in the prestigious Latigo at Rancharrah Community. Every detail has already been taken care of for you! The gourmet kitchen features 4 Wolf ovens, a Subzero refrigerator and Asko dishwasher. The low maintenance backyard has been installed featuring a built in barbeque, fire attraction and water feature. Upgrades adorn every corner of this home including Control 4 Smart home automation, custom closets by Closets by Design, Electric Vehicle Charging Station, tankless water heater, Hunter Douglas window coverings, Norman shutters, high end lighting fixtures, custom mirrors and shelving, a bonus exercise room and ADT Control Security system to name a few! This open concept home is brimming with natural light and is the perfect mix of comfort, luxury and easy living. This immaculate home is located in a quiet cul-de-sac with an easy walk to Bartley Ranch where there are beautiful walking trails, play structures and the perfect place to walk your dog! Enjoy easy living in the exclusive Rancharrah community. The resort style, gated community is complete with a beautiful clubhouse, pool & hot tub, fitness center, pickleball, bocce ball, and spa amenities. There are excellent restaurants and bars in the community, and they host many club events & have beautifully maintained grounds. Rancharrah is centrally located and minutes to shops and restaurants.
Home Highlights
Parking
3 Car Garage
Outdoor
Patio
A/C
Heating & Cooling
HOA
$150/Monthly
Price/Sqft
$410
Listed
101 days ago
Home Details for 115 Bridlemoor Ct #40
Active Status |
|---|
MLS Status: ACTIVE |
Interior Features |
|---|
Interior Details Number of Rooms: 6Types of Rooms: Master Bedroom, Master Bathroom, Dining Room, Family Room, Kitchen, Living Room |
Beds & Baths Number of Bedrooms: 4Number of Bathrooms: 5Number of Bathrooms (full): 4Number of Bathrooms (half): 1 |
Dimensions and Layout Living Area: 4143 Square Feet |
Appliances & Utilities Utilities: Electricity Connected, Natural Gas Connected, Water Connected, Cable Connected, Phone Connected, Water Meter Installed, Internet Available, Cellular Coverage AvailAppliances: Gas Range - Oven, Portable Dishwasher, Refrigerator in Kitchen, Low VOC ProductsLaundry: Cabinets,Laundry Room,Laundry Sink |
Heating & Cooling Heating: Natural Gas,Forced AirAir Conditioning: Central Air,Programmable ThermostatHeating Fuel: Natural Gas |
Fireplace & Spa Fireplace: One, YesHas a Fireplace |
Gas & Electric Has Electric on Property |
Windows, Doors, Floors & Walls Window: Double Pane Windows, Low Emissivity Windows, Vinyl FrameFlooring: Carpet, Ceramic Tile, WoodCommon Walls: No Common Walls |
Levels, Entrance, & Accessibility Stories: 2Levels: TwoFloors: Carpet, Ceramic Tile, Wood |
View Has a ViewView: Mountain(s) |
Security Security: Smoke Detector(s), Security System Owned |
Exterior Features |
|---|
Exterior Home Features Roof: Composition Shingle PitchedPatio / Porch: Covered, Patio, YesFencing: Back YardFoundation: Concrete Slab |
Parking & Garage Number of Garage Spaces: 3Number of Covered Spaces: 3No CarportHas a GarageHas an Attached GarageParking Spaces: 3Parking: Attached,Garage Door Opener,Opener Control(s) |
Frontage Responsible for Road Maintenance: Private Maintained RoadNot on Waterfront |
Water & Sewer Sewer: Public Sewer |
Farm & Range Not Allowed to Raise Horses |
Surface & Elevation Topography: Level |
Days on Market |
|---|
Days on Market: 101 |
Property Information |
|---|
Year Built Year Built: 2020 |
Property Type / Style Property Type: ResidentialProperty Subtype: Single Family Residence |
Building Construction Materials: Masonry Veneer, Stucco, Wood Siding, Other |
Property Information Parcel Number: 22607213 |
Price & Status |
|---|
Price List Price: $1,699,000Price Per Sqft: $410 |
Status Change & Dates Possession Timing: Close Of Escrow |
Media |
|---|
Location |
|---|
Direction & Address City: RenoCommunity: NV |
School Information Elementary School: HuffakerJr High / Middle School: PineHigh School: Reno |
Agent Information |
|---|
Listing Agent Listing ID: 230009198 |
Community |
|---|
Not Senior Community |
HOA |
|---|
HOA Name: Associa Sierra North 775-626-7333Has an HOAHOA Fee: $150/Monthly |
Lot Information |
|---|
Lot Area: 5662.8 sqft |
Listing Info |
|---|
Special Conditions: Standard |
Offer |
|---|
Listing Terms: Cash, Conventional, 1031 Exchange, FHA, VA Loan |
Energy |
|---|
Energy Efficiency Features: Double Pane Windows, EnergyStar KIT 1 or More, Low E Windows, Low VOC Products, On Demand Water Heater, Programmable Thermostat |
Compensation |
|---|
Buyer Agency Commission: 2.5Buyer Agency Commission Type: % |
Notes The listing broker’s offer of compensation is made only to participants of the MLS where the listing is filed |
Miscellaneous |
|---|
Mls Number: 230009198 |
Additional Information |
|---|
HOA Amenities: Addl Parking,Clubhouse,Maintenance,Gates/Fences,Fitness Center,Pool,Security,Security Gates |
Last check for updates: about 12 hours ago
Listing courtesy of Bryan J Drakulich BS.6217, (775) 685-8585
BHG Drakulich Realty
Source: NNRMLS, MLS#230009198

Price History for 115 Bridlemoor Ct #40
| Date | Price | Event | Source |
|---|---|---|---|
| 01/19/2024 | $1,699,000 | Listed For Sale | NNRMLS #230009198 |
| 12/22/2023 | ListingRemoved | NNRMLS #230009198 | |
| 08/11/2023 | $1,699,000 | Listed For Sale | NNRMLS #230009198 |
| 04/30/2021 | $1,499,995 | Sold | NNRMLS #200008487 |
| 03/09/2021 | $1,473,995 | Pending | Agent Provided |
| 01/13/2021 | $1,473,995 | PriceChange | Agent Provided |
| 12/23/2020 | $1,401,995 | PriceChange | Agent Provided |
| 12/12/2020 | $1,393,995 | PriceChange | Agent Provided |
| 10/21/2020 | $1,383,995 | PriceChange | Agent Provided |
| 10/11/2020 | $1,373,995 | PriceChange | Agent Provided |
| 09/19/2020 | $1,353,995 | PriceChange | Agent Provided |
| 09/12/2020 | $1,333,995 | PriceChange | Agent Provided |
| 08/22/2020 | $1,321,995 | PriceChange | Agent Provided |
| 08/19/2020 | $1,309,995 | PriceChange | Agent Provided |
| 07/20/2020 | $1,305,995 | PriceChange | Agent Provided |
| 07/05/2020 | $1,295,995 | PriceChange | Agent Provided |
| 06/29/2020 | $1,285,995 | Listed For Sale | Agent Provided |
Similar Homes You May Like
Skip to last item
- Dickson Realty - Caughlin, New
- See more homes for sale inRenoTake a look
Skip to first item
New Listings near 115 Bridlemoor Ct #40
Skip to last item
- Dickson Realty - Caughlin, New
- Dickson Realty - Damonte Ranch, New
- See more homes for sale inRenoTake a look
Skip to first item
Comparable Sales for 115 Bridlemoor Ct #40
Address | Distance | Property Type | Sold Price | Sold Date | Bed | Bath | Sqft |
|---|---|---|---|---|---|---|---|
0.08 | Single-Family Home | $1,575,000 | 04/19/24 | 5 | 6 | 4,143 | |
0.05 | Single-Family Home | $1,265,000 | 06/09/23 | 3 | 4 | 2,608 | |
0.40 | Single-Family Home | $1,604,995 | 07/28/23 | 4 | 5 | 4,094 | |
0.08 | Single-Family Home | $1,190,000 | 03/08/24 | 3 | 4 | 2,608 | |
0.42 | Single-Family Home | $1,382,995 | 09/18/23 | 4 | 4 | 4,042 | |
0.44 | Single-Family Home | $1,495,845 | 07/25/23 | 5 | 6 | 4,601 | |
0.40 | Single-Family Home | $1,524,995 | 09/22/23 | 5 | 6 | 4,659 | |
0.47 | Single-Family Home | $1,541,241 | 04/19/24 | 5 | 6 | 4,679 |
What Locals Say about Meadowood
- Augusta N.
- Resident
- 5y ago
"Decent neighbors. .very quiet..kids can play outside without worrying. traffic is normal. lots of people walk their dogs and very friendly "
- dnaheck
- 9y ago
"Great area with pride of ownership immediately noticeable. Two block walk to lovely park that has access to hiking trails and Bartley Ranch. Less than 5 minute drive to McCarran Blvd which completely encircles Reno. Interstate 580 /395 access less than 10 minutes. Meadowood Mall less than 10 minutes, as is a plethora of other shopping options. Downtown Reno accessible in about 10 minutes, as well."
LGBTQ Local Legal Protections
LGBTQ Local Legal Protections
Bryan J Drakulich, BHG Drakulich Realty

IDX information is provided exclusively for personal, non-commercial use, and may not be used for any purpose other than to identify prospective properties consumers may be interested in purchasing. Information is deemed reliable but not guaranteed. The content relating to real estate for sale on this web site comes in part from the Broker Reciprocity/ IDX program of the Northern Nevada Regional Multiple Listing Service°. Real estate listings held by brokerage firms other than Zillow, Inc. are marked with the Broker Reciprocity logo and detailed information about those listings includes the name of the listing brokerage. Any use of the content other than by a search performed by a consumer looking to purchase or rent real estate is prohibited. © 2024 Northern Nevada Regional Multiple Listing Service® MLS. All rights reserved.
The listing broker’s offer of compensation is made only to participants of the MLS where the listing is filed.
The listing broker’s offer of compensation is made only to participants of the MLS where the listing is filed.
