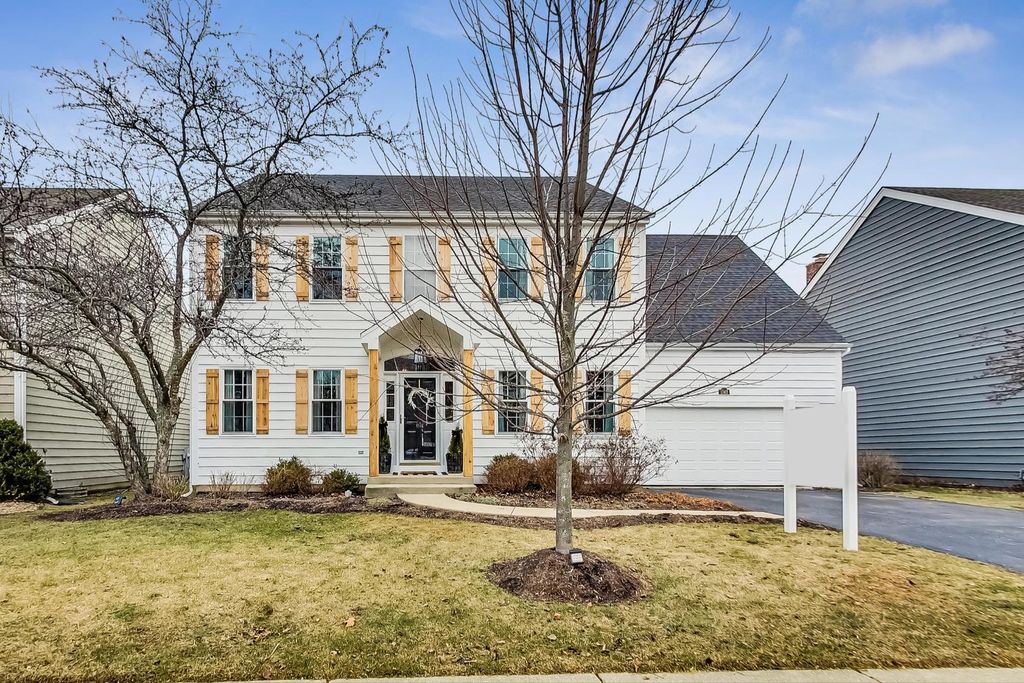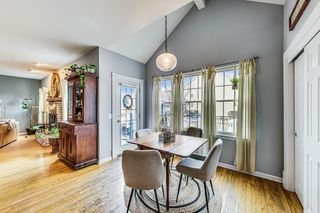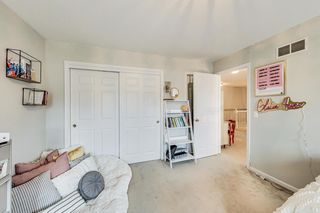


OFF MARKET
1142 Mount Vernon Dr
Grayslake, IL 60030
- 4 Beds
- 3 Baths
- 2,785 sqft
- 4 Beds
- 3 Baths
- 2,785 sqft
4 Beds
3 Baths
2,785 sqft
Homes for Sale Near 1142 Mount Vernon Dr
Skip to last item
- Payes Real Estate Group, New
- @properties Christie's International Real Estate, New
- See more homes for sale inGrayslakeTake a look
Skip to first item
Local Information
© Google
-- mins to
Commute Destination
Description
This property is no longer available to rent or to buy. This description is from April 07, 2023
Nestled in the charming Washington Village neighborhood, this colonial home exudes curb appeal with its freshly stained cedar siding and new shutters framed by a professionally landscaped yard. Step inside and you'll find a center entry flanked by a formal living room (currently used as a den) and dining room. Custom designer light fixtures illuminate the dining room, foyer, and halls while oak hardwood flooring carries from the foyer to the family room and kitchen. High profile dentil moulding millwork throughout the main level. The generously sized family room features a white-washed masonry wood-burning fireplace, creating a cozy atmosphere for evening relaxation, or friendly gatherings. The kitchen is the heart of the home, open to the family room and boasting deep gray painted cabinetry and a custom rustic island with farmhouse influences. Recently updated (2019) stainless steel LG appliances, including a 5 burner gas range, dishwasher, built-in microwave, and French door refrigerator, complete the modern feel. Cozy breakfast bump out with volume ceilings, pantry closet, designer lighting and atrium access to the paver patio and fenced backyard complete the space. Pergola remains! The main floor includes a powder bath and laundry/mudroom with newer LG washer and gas dryer that will remain. Our spacious master bedroom features bamboo Roman shades, a decorator ceiling light, and a spa bath with a dual basin sink, garden tub, and separate shower. The walk-in closet is efficiently designed with built-in organizers. Bedroom 2 enjoys direct access to the hall bath, while bedroom 4 has gabled ceilings, a built-in Murphy bed, barn wood accent walls, and extra storage access. Vinyl windows were replaced in 2019 (except for laundry room), water heater was recently replaced in 2/23, and AC in 2015, while the furnace is approximately 10 years old. The unfinished basement provides unlimited expansion options, with a small crawl space located under the powder and laundry rooms. The garage is currently set up as a gym, with rubber flooring that will be excluded from the sale (please exclude bike racks & kayak hanging systems). Free-standing antique mirror in entryway is a family heirloom and excluded from the sale. Don't miss the opportunity to make this stunning colonial your dream home - schedule a viewing today!**MUTLIPLE OFFERS RECEIVED CALLING FOR HIGHEST/BEST BY 5PM SUNDAY 3/5
Home Highlights
Parking
2 Car Garage
Outdoor
Patio
A/C
Heating & Cooling
HOA
None
Price/Sqft
No Info
Listed
180+ days ago
Home Details for 1142 Mount Vernon Dr
Active Status |
|---|
MLS Status: Closed |
Interior Features |
|---|
Interior Details Basement: FullNumber of Rooms: 9Types of Rooms: Kitchen, Laundry, Living Room, Master Bedroom, Dining Room, Bedroom 2, Bedroom 3, Bedroom 4, Family Room, Eating Area |
Beds & Baths Number of Bedrooms: 4Number of Bathrooms: 3Number of Bathrooms (full): 2Number of Bathrooms (half): 1 |
Dimensions and Layout Living Area: 2785 Square Feet |
Appliances & Utilities Appliances: Range, Microwave, Dishwasher, Refrigerator, Washer, Dryer, Stainless Steel Appliance(s), Gas CooktopDishwasherDryerLaundry: Gas Dryer Hookup,In Unit,First Floor LaundryMicrowaveRefrigeratorWasher |
Heating & Cooling Heating: Natural Gas,Forced AirHas CoolingAir Conditioning: Central AirHas HeatingHeating Fuel: Natural Gas |
Fireplace & Spa Number of Fireplaces: 1Fireplace: Wood Burning, Gas Starter, Family RoomHas a FireplaceNo Spa |
Gas & Electric Electric: Circuit Breakers, 200+ Amp Service |
Windows, Doors, Floors & Walls Window: Insulated WindowsDoor: 6 Panel Door(s)Flooring: Hardwood |
Levels, Entrance, & Accessibility Stories: 2Accessibility: No Disability AccessFloors: Hardwood |
Security Security: Carbon Monoxide Detector(s) |
Exterior Features |
|---|
Exterior Home Features Roof: AsphaltPatio / Porch: Patio, Brick Paver PatioFencing: FencedOther Structures: PergolaFoundation: Concrete Perimeter |
Parking & Garage Number of Garage Spaces: 2Number of Covered Spaces: 2Other Parking: Driveway (Asphalt)Has a GarageHas an Attached GarageHas Open ParkingParking Spaces: 2Parking: Garage Attached, Open |
Frontage Not on Waterfront |
Water & Sewer Sewer: Public Sewer, Sewer-Storm |
Property Information |
|---|
Year Built Year Built: 1998 |
Property Type / Style Property Type: ResidentialProperty Subtype: Single Family ResidenceArchitecture: Colonial |
Building Construction Materials: CedarNot a New ConstructionNo Additional Parcels |
Property Information Parcel Number: 06244070030000Model Home Type: CHATHAM |
Price & Status |
|---|
Price List Price: $384,000 |
Status Change & Dates Off Market Date: Sun Mar 05 2023Possession Timing: Close Of Escrow |
Location |
|---|
Direction & Address City: GrayslakeCommunity: Washington Village |
School Information Elementary School: Avon Center Elementary SchoolElementary School District: 46Jr High / Middle School: Grayslake Middle SchoolJr High / Middle School District: 46High School: Grayslake North High SchoolHigh School District: 127 |
Agent Information |
|---|
Buyer Agent Buyer Company Name: Tierney Group |
Building |
|---|
Building Details Builder Model: CHATHAM |
Community |
|---|
Community Features: Park, Curbs, Sidewalks, Street Lights, Street Paved |
HOA |
|---|
HOA Fee Includes: None |
Lot Information |
|---|
Lot Area: 5850 sqft |
Listing Info |
|---|
Special Conditions: None |
Offer |
|---|
Listing Terms: Conventional |
Compensation |
|---|
Buyer Agency Commission: 2.5%-$495Buyer Agency Commission Type: See Remarks: |
Notes The listing broker’s offer of compensation is made only to participants of the MLS where the listing is filed |
Business |
|---|
Business Information Ownership: Fee Simple |
Miscellaneous |
|---|
BasementMls Number: 11725448 |
Additional Information |
|---|
ParkCurbsSidewalksStreet LightsStreet PavedMlg Can ViewMlg Can Use: IDX |
Last check for updates: about 24 hours ago
Listed by Kieron Quane, (847) 366-5765
@properties Christie's International Real Estate
Bought with: Fergal Tierney, Compass
Source: MRED as distributed by MLS GRID, MLS#11725448

Price History for 1142 Mount Vernon Dr
| Date | Price | Event | Source |
|---|---|---|---|
| 04/07/2023 | $400,000 | Sold | MRED as distributed by MLS GRID #11725448 |
| 03/06/2023 | $384,000 | Contingent | MRED as distributed by MLS GRID #11725448 |
| 03/03/2023 | $384,000 | Listed For Sale | MRED as distributed by MLS GRID #11725448 |
| 07/29/2005 | $325,000 | Sold | N/A |
| 09/11/2000 | $252,000 | Sold | N/A |
| 05/21/1999 | $235,000 | Sold | N/A |
Property Taxes and Assessment
| Year | 2021 |
|---|---|
| Tax | $11,560 |
| Assessment | $298,587 |
Home facts updated by county records
Comparable Sales for 1142 Mount Vernon Dr
Address | Distance | Property Type | Sold Price | Sold Date | Bed | Bath | Sqft |
|---|---|---|---|---|---|---|---|
0.25 | Single-Family Home | $401,000 | 05/02/23 | 4 | 3 | 2,208 | |
0.18 | Single-Family Home | $369,000 | 03/07/24 | 4 | 2 | 1,901 | |
0.08 | Single-Family Home | $330,000 | 09/26/23 | 4 | 2 | 1,709 | |
0.39 | Single-Family Home | $400,000 | 06/12/23 | 4 | 3 | 2,246 | |
0.18 | Single-Family Home | $342,100 | 05/11/23 | 3 | 3 | 1,743 | |
0.17 | Single-Family Home | $340,000 | 06/02/23 | 3 | 3 | 1,668 | |
0.14 | Single-Family Home | $340,000 | 11/15/23 | 3 | 2 | 2,082 | |
0.38 | Single-Family Home | $525,000 | 11/13/23 | 4 | 3 | 3,006 | |
0.12 | Single-Family Home | $435,000 | 06/02/23 | 4 | 3 | - |
Assigned Schools
These are the assigned schools for 1142 Mount Vernon Dr.
- Grayslake Middle School
- 7-8
- Public
- 679 Students
4/10GreatSchools RatingParent Rating AveragePlease don’t go here.. Especially if you have anxiety and/or adhd.Student Review7mo ago - Frederick School
- 5-6
- Public
- 629 Students
4/10GreatSchools RatingParent Rating AverageWe have one child at Frederick school. We have been very happy with the quality of education. Our child's teacher is very skilled at teaching, and they use a subject specialization model so that our child has a specific teacher for math, science, social studies, etc. It helps get them ready for junior high and high school. I like the regular communication through the Infinite Portal and through weekly emails. They give parents plenty of ways to be involved. My only real complaint is that there appears to be a lot of bullying at the school. I don't hear a lot about what is being done to make the school more welcoming to all students.Parent Review1y ago - Avon Center Elementary School
- K-4
- Public
- 347 Students
7/10GreatSchools RatingParent Rating AverageVery little child enrichment programs. They use Google as the teaching tool for grades k-4Parent Review3mo ago - Grayslake North High School
- 9-12
- Public
- 1359 Students
6/10GreatSchools RatingParent Rating AverageBoth my daughters attended this school and they both had a very positive experience, I highly recommend.Parent Review6mo ago - Check out schools near 1142 Mount Vernon Dr.
Check with the applicable school district prior to making a decision based on these schools. Learn more.
What Locals Say about Grayslake
- Mary Clare Glabowicz
- Resident
- 2mo ago
"Downtown is a close walk with great restaurants, coffee and shopping. Public swimming pool is great in the summer. Many paved walking trails. Parks and open space are wonderful."
- Cody F.
- Prev. Resident
- 3y ago
"Beer fest in the summer is super cool. It's a fun community event that brings folks into the city from the surrounding areas"
- Hyacynth W.
- Resident
- 4y ago
"Prairie Crossing is a serene and beautiful neighborhood tucked in the northern suburbs of Chicago. It’s a beautiful, spacious, and friendly community. "
- Saori M.
- Resident
- 4y ago
"Watch your kids and be respectful of others. Pick up after your animals as well. Grayslake is a great place from what I’ve seen so far. "
- Dana D.
- Resident
- 4y ago
"I live right near the train station so it’s pretty easy to take that transportation, some places are easy to walk to, but I mostly drive my own vehicle."
- Kristin C. E.
- Resident
- 4y ago
"Many dog owners in the neighborhood. The only downfall is there is not a dog run area in the subdivision "
- Rdawes
- Resident
- 4y ago
"This is a wonderful area for families with children. The schools are top class and we have enjoyed the area for more than 10 years. "
- Kristin C. E.
- Resident
- 4y ago
"Public Transportation is available to head downtown... takes about 1 hour to drive and a little longer on the train "
- Brian J.
- Resident
- 4y ago
"Farmers market is held once a week and many community events throughout the year make Grayslake a great community to live in. Would highly recommend to anyone looking to move to northern Illinois."
- Brian J.
- Resident
- 4y ago
"Utilize my own vehicle to commute to work which is about 20 minutes away. There are 2 stations for public transport to get to Chicago and anywhere south "
- Pedurley.2005
- Resident
- 4y ago
"Everyone is so friendly and it is a great place if you want to raise a family. Grayslake has many family social events making it feel very safe and fun"
- Michellecunney921
- Resident
- 4y ago
"I don’t know. It’s beautiful, has an INSANELY INCREDIBLE PARK, great location, amazing homes, near Forest preserves, wonderful location"
- Ashley N.
- Resident
- 4y ago
"Lots of people with dogs, a near by doggy day care and grooming. We see dogs out for walks all the time. Local dog walkers available too."
- Michellecunney921
- Resident
- 4y ago
"Not bad. I am a freelance personal fashion stylist and my clients like to go mainly to neiman marcus, Nordstrom’s and saks 5th ave so any commute it at least 20 minutes maybe more but it’s not inconvenient."
- Jason S.
- Visitor
- 4y ago
" Short Sale--so forget it. Takes forever & then fails. But turned on the MLS Search for Attached homes. "
- Isabella B.
- Resident
- 4y ago
"Great, but one downside is if you go to Gurnee school you have most likely not as many friends as you would like"
- Trulia User
- Resident
- 4y ago
"There are a lot of dogs in the area area. People out walking them all the time . Near dog parks as Savannah’s to walk them "
- Curtis S.
- Visitor
- 4y ago
"great neighborhood. lots of things to do and really family friendly. pet friendly environment, great schools"
- Jkerr68
- Resident
- 5y ago
"Lots of paths and walkways for you and your dogs. Very dog friendly. Lots of waste containers. Bag dispensers."
- Angeld0474
- Resident
- 5y ago
"There is a large coyote population in our neighborhood, due to the open areas of the old fairgrounds. "
- Pbabs1972
- Resident
- 5y ago
"There are a lot of other dogs around and plenty of grassy areas to play. It’s a safe area. We also have access to a lake. "
- Kyra D.
- Resident
- 5y ago
"People are always walking their dogs and keep them under control. I think it’s a safe and dog friendly area."
- Lhurmis
- Resident
- 5y ago
"The taxes are very high! Good schools. A lot of kid friendly restaurant’s, and parks for kids to play at."
- James B
- Resident
- 5y ago
"I've lived in this neighborhood for 3 years and everyone is very friendly. The town has lots of fun activities "
- Richardhfoxiii
- Resident
- 5y ago
"Farmers market. Local businesses coordinating events. Great food, drink, parks and scenery. Especially during the fall. The community here sets a high standard that has been a complete joy to be a part of. Sized perfectly so it’s never overwhelming"
- Lhurmis
- Resident
- 5y ago
"There are plenty of kids, as well as parks in the area. People are very friendly. There is drug use in the area, that I don’t like."
- Direndia S.
- Resident
- 5y ago
"It has small town charm with a Big town personality. A community that comes together when times are tough."
- Pamela C. C.
- Resident
- 5y ago
"There are sidewalks to walk your dog safely. A nice park is right down the road. Neighbors are responsible pet owners. "
- Nadshams
- Resident
- 5y ago
"I’m so close to work that I sometimes walk when the weather is nice. I work about one mile away from my apartment. The only delay on my commute is when there is a freight train passing through."
- Mikejsak
- Resident
- 5y ago
"Great kid friendly neighborhood. Cute homes and a nice downtown strip. Strong community with a lot of events throughout the year. "
- Rdawes
- Resident
- 5y ago
"I love this area for the family and safe neighborhoods. Truly an small town feel and only an hour to Chicago by train "
- Mikebullpit88
- Resident
- 5y ago
"love it its quiet great place to raise my family great place to work close to alot of stores alot of fun things to do in the area"
- Markohalloran100
- Resident
- 6y ago
"We raised our children here - 19 years. Great community with a growing number of restaurants and services. But our favorite amenity is the bike trail system — with the tunnels under Hwys 45 and 21, you can ride more miles than your seat can last. "
LGBTQ Local Legal Protections
LGBTQ Local Legal Protections

Based on information submitted to the MLS GRID as of 2024-02-07 09:06:36 PST. All data is obtained from various sources and may not have been verified by broker or MLS GRID. Supplied Open House Information is subject to change without notice. All information should be independently reviewed and verified for accuracy. Properties may or may not be listed by the office/agent presenting the information. Some IDX listings have been excluded from this website. Click here for more information
The listing broker’s offer of compensation is made only to participants of the MLS where the listing is filed.
The listing broker’s offer of compensation is made only to participants of the MLS where the listing is filed.
Homes for Rent Near 1142 Mount Vernon Dr
Skip to last item
Skip to first item
Off Market Homes Near 1142 Mount Vernon Dr
Skip to last item
- New Century Real Estate, Closed
- Coldwell Banker Realty, Closed
- RE/MAX Advantage Realty, Closed
- RE/MAX Suburban, Closed
- See more homes for sale inGrayslakeTake a look
Skip to first item
1142 Mount Vernon Dr, Grayslake, IL 60030 is a 4 bedroom, 3 bathroom, 2,785 sqft single-family home built in 1998. This property is not currently available for sale. 1142 Mount Vernon Dr was last sold on Apr 7, 2023 for $400,000 (4% higher than the asking price of $384,000). The current Trulia Estimate for 1142 Mount Vernon Dr is $439,100.
