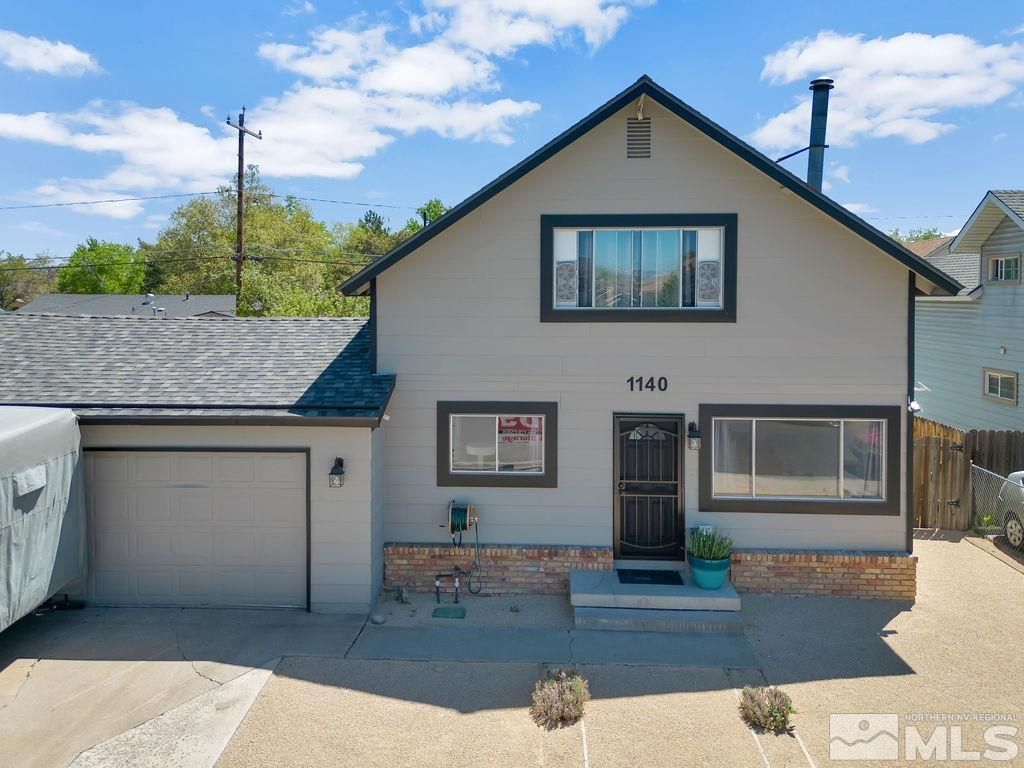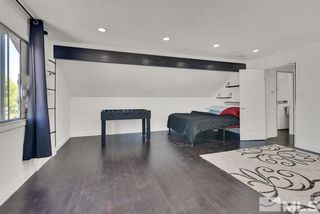


OFF MARKET
1140 Monitor Dr
Reno, NV 89512
Oddie- 3 Beds
- 2 Baths
- 1,574 sqft
- 3 Beds
- 2 Baths
- 1,574 sqft
3 Beds
2 Baths
1,574 sqft
Homes for Sale Near 1140 Monitor Dr
Skip to last item
Skip to first item
Local Information
© Google
-- mins to
Commute Destination
Description
This property is no longer available to rent or to buy. This description is from June 30, 2023
Welcome home! 1140 Monitor Dr is ready for its new owners! Extensively updated throughout, this home features an entirely new kitchen, new high efficiency furnace, new paint inside and out, new upstairs flooring and completely new bathrooms (will be finished prior to inspections). The previous owner's pride in ownership really shines through as soon as you walk in, refinished original 60-year-old oak hardwood floors shine like new and compliment the sleek updated finishes of the kitchen and fixtures inside! The kitchen is large and modern with all new appliances that stay with the home, tons of counter space and cabinets are sure to delight the cook in the family, and the extra-large space allows d for a nice eat in area big enough for today's households! The kitchen opens to the first-floor great room with open air ducting reminiscent of high-end loft living, there is a large bedroom and the first-floor bath complete the downstairs floor plan. Upstairs you will find 2 more large bedrooms and the second bath. The laundry room is conveniently located on the second floor as well. Outside you will find water saving xeriscape landscaping and plenty of room in the back yard to make your own vision come to life.
Home Highlights
Parking
2 Car Garage
Outdoor
Yes
A/C
Heating & Cooling
HOA
None
Price/Sqft
No Info
Listed
180+ days ago
Home Details for 1140 Monitor Dr
Active Status |
|---|
MLS Status: SOLD |
Interior Features |
|---|
Interior Details Number of Rooms: 4Types of Rooms: Dining Room, Family Room, Kitchen, Living Room |
Beds & Baths Number of Bedrooms: 3Number of Bathrooms: 2Number of Bathrooms (full): 2 |
Dimensions and Layout Living Area: 1574 Square Feet |
Appliances & Utilities Utilities: Electricity Connected, Natural Gas Connected, Water Connected, Cable Connected, Phone Connected, Water Meter Installed, Internet Available, Cellular Coverage AvailAppliances: Washer, Dryer, Gas Range - Oven, Refrigerator in KitchenDryerLaundry: Laundry Room,Laundry SinkWasher |
Heating & Cooling Heating: Natural GasAir Conditioning: Evaporative Cooling,Programmable ThermostatHeating Fuel: Natural Gas |
Fireplace & Spa Fireplace: NoneNo Fireplace |
Gas & Electric Has Electric on Property |
Windows, Doors, Floors & Walls Window: Double Pane Windows, Metal Frame, Drapes, Blinds, Rods - HardwareFlooring: Wood, LaminateCommon Walls: No Common Walls |
Levels, Entrance, & Accessibility Stories: 2Levels: TwoFloors: Wood, Laminate |
View Has a ViewView: Mountain(s), Peek View |
Exterior Features |
|---|
Exterior Home Features Roof: Pitched Composition ShinglePatio / Porch: NoneFencing: Back YardOther Structures: Storage ShedFoundation: Concrete - Crawl Space |
Parking & Garage Number of Garage Spaces: 2Number of Covered Spaces: 2No CarportHas a GarageHas an Attached GarageParking Spaces: 2Parking: Attached |
Frontage Responsible for Road Maintenance: Public Maintained RoadNot on Waterfront |
Water & Sewer Sewer: Public Sewer |
Farm & Range Not Allowed to Raise Horses |
Surface & Elevation Topography: Level |
Property Information |
|---|
Year Built Year Built: 1963 |
Property Type / Style Property Type: ResidentialProperty Subtype: Single Family Residence |
Building Construction Materials: Asbestos, Fiber Cement Siding, Other |
Property Information Parcel Number: 00830412 |
Price & Status |
|---|
Price List Price: $385,000 |
Status Change & Dates Off Market Date: Thu Jun 29 2023Possession Timing: Close Of Escrow |
Location |
|---|
Direction & Address City: RenoCommunity: NV |
School Information Elementary School: MathewsJr High / Middle School: TranerHigh School: Hug |
Community |
|---|
Not Senior Community |
Lot Information |
|---|
Lot Area: 6098.4 sqft |
Listing Info |
|---|
Special Conditions: Standard |
Offer |
|---|
Listing Terms: Conventional, FHA, VA Loan, Cash, 1031 Exchange |
Energy |
|---|
Energy Efficiency Features: Double Pane Windows, EnergyStar KIT 1 or More, Fiber Cement Siding, Programmable Thermostat |
Miscellaneous |
|---|
Mls Number: 230005068 |
Additional Information |
|---|
HOA Amenities: None |
Last check for updates: about 22 hours ago
Listed by John D Ruddy BS.145794
Coldwell Banker Select Reno
Bought with: Ruth A Aguirre S.194245, Ferrari-Lund R.E. Sparks
Source: NNRMLS, MLS#230005068

Price History for 1140 Monitor Dr
| Date | Price | Event | Source |
|---|---|---|---|
| 06/29/2023 | $390,000 | Sold | NNRMLS #230005068 |
| 05/20/2023 | $385,000 | Pending | NNRMLS #230005068 |
| 05/19/2023 | $385,000 | Listed For Sale | NNRMLS #230005068 |
| 10/31/2016 | $173,000 | Sold | N/A |
| 09/14/2016 | $170,000 | Listed For Sale | Agent Provided |
Property Taxes and Assessment
| Year | 2024 |
|---|---|
| Tax | $909 |
| Assessment | $136,076 |
Home facts updated by county records
Comparable Sales for 1140 Monitor Dr
Address | Distance | Property Type | Sold Price | Sold Date | Bed | Bath | Sqft |
|---|---|---|---|---|---|---|---|
0.04 | Single-Family Home | $264,000 | 01/26/24 | 4 | 2 | 1,410 | |
0.33 | Single-Family Home | $379,000 | 04/15/24 | 3 | 2 | 1,523 | |
0.28 | Single-Family Home | $375,000 | 06/30/23 | 3 | 2 | 1,325 | |
0.18 | Single-Family Home | $190,000 | 07/31/23 | 3 | 2 | 1,288 | |
0.31 | Single-Family Home | $325,000 | 11/30/23 | 3 | 2 | 992 | |
0.28 | Single-Family Home | $341,000 | 09/26/23 | 3 | 2 | 1,056 | |
0.37 | Single-Family Home | $361,900 | 09/29/23 | 4 | 2 | 1,306 | |
0.57 | Single-Family Home | $420,000 | 05/25/23 | 3 | 2 | 1,384 |
Assigned Schools
These are the assigned schools for 1140 Monitor Dr.
- Fred W Traner Middle School
- 6-8
- Public
- 616 Students
4/10GreatSchools RatingParent Rating AverageTraner is a good school to go to. People say its bad because of the kids being bad a school but its not. Some kids at traner don't ask for help when needed and affects there learning if they asked for help when needed the school would have better testing scores but overall its a good school to go to but effort is needed to succeed and get good test scores. I like that the traner staff work hard to teach there students to succeed in life and using variety of methods to teach there students.Other Review9y ago - Procter R Hug High School
- 9-12
- Public
- 1598 Students
3/10GreatSchools RatingParent Rating AverageFirst of all the traffic is horrendous and the busses situation is terrible second there is a severe lack of chairs just stools with no lumbar support. Then there is the worst lunch lines, I wasn't able yo eat most of the time. Lastly the halls are packed.Student Review1y ago - Bernice Mathews Elementary School
- PK-5
- Public
- 489 Students
3/10GreatSchools RatingParent Rating Averagethe teacher is really bad. i dont likeParent Review6y ago - Check out schools near 1140 Monitor Dr.
Check with the applicable school district prior to making a decision based on these schools. Learn more.
What Locals Say about Oddie
- Trulia User
- Resident
- 1y ago
"Lots of families friendly and safe House's constantly being improved Great for first home Close to unr"
- Lucianomeloni7
- Resident
- 5y ago
"It's an upcoming neighborhood The house get nicer buy the day and neighbors are supper friendly. "
LGBTQ Local Legal Protections
LGBTQ Local Legal Protections

IDX information is provided exclusively for personal, non-commercial use, and may not be used for any purpose other than to identify prospective properties consumers may be interested in purchasing. Information is deemed reliable but not guaranteed. The content relating to real estate for sale on this web site comes in part from the Broker Reciprocity/ IDX program of the Northern Nevada Regional Multiple Listing Service°. Real estate listings held by brokerage firms other than Zillow, Inc. are marked with the Broker Reciprocity logo and detailed information about those listings includes the name of the listing brokerage. Any use of the content other than by a search performed by a consumer looking to purchase or rent real estate is prohibited. © 2024 Northern Nevada Regional Multiple Listing Service® MLS. All rights reserved.
The listing broker’s offer of compensation is made only to participants of the MLS where the listing is filed.
The listing broker’s offer of compensation is made only to participants of the MLS where the listing is filed.
Homes for Rent Near 1140 Monitor Dr
Skip to last item
Skip to first item
Off Market Homes Near 1140 Monitor Dr
Skip to last item
- Ferrari-Lund Real Estate Reno, SOLD
- Ferrari-Lund Real Estate Reno, SOLD
- See more homes for sale inRenoTake a look
Skip to first item
1140 Monitor Dr, Reno, NV 89512 is a 3 bedroom, 2 bathroom, 1,574 sqft single-family home built in 1963. 1140 Monitor Dr is located in Oddie, Reno. This property is not currently available for sale. 1140 Monitor Dr was last sold on Jun 29, 2023 for $390,000 (1% higher than the asking price of $385,000). The current Trulia Estimate for 1140 Monitor Dr is $409,100.
