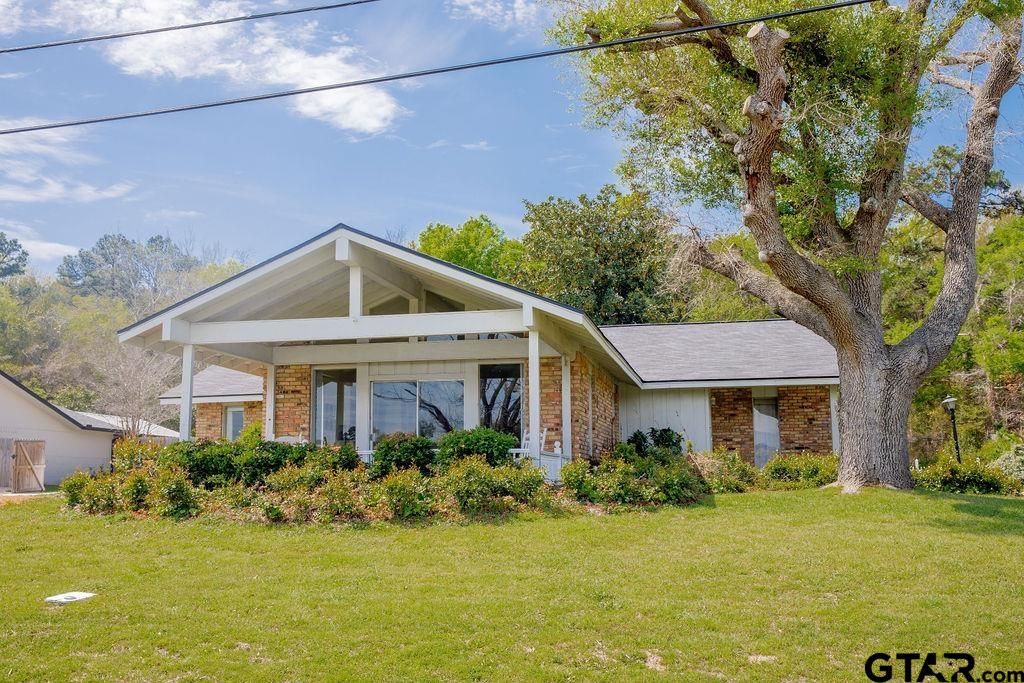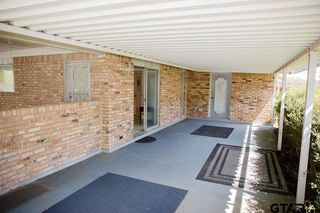


PENDING
1140 Fairway Dr W
Hideaway, TX 75771
- 2 Beds
- 2 Baths
- 2,409 sqft
- 2 Beds
- 2 Baths
- 2,409 sqft
2 Beds
2 Baths
2,409 sqft
Local Information
© Google
-- mins to
Commute Destination
Description
Location is everything! Enjoy your beautiful golf course view from the large covered front porch, huge great room or kitchen and dining room. Quite the view of Holes 5 and 6 on the West Course! This custom built, one owner home with a large "great room" featuring vaulted ceiling with exposed beams and beautiful wood burning fireplace was designed for entertaining, and that is what it has been used for! The large, covered front porch is the perfect place to watch the golfers and enjoy your morning coffee or afternoon drink. A large covered back porch could be an outstanding outdoor kitchen with plenty of room for a large tv and outdoor seating. The home has two large bedrooms designed with ensuites (you decide the master), and an additional "bonus room" which has been used as a game room with pool table and bunk beds for extra guest sleeping. The covered one-car carport is a side entry at the back of the house and could be converted to a garage--plenty of guest parking. The yard is fenced and beautifully landscaped with the back of the lot quality fenced by Hideaway. The back road behind the property and huge amount of trees offers much privacy and is a great bonus. The home is close to the front gate of Hideaway--a great location! Come enjoy all the amenities that Hideaway has to offer! Golfing, fishing and boating, tennis, pickle ball, parks for the children, walking paths, gated security 24/7, and too many fun activities to mention all! After a day of play, enjoy the private clubhouse for dining or the grill for a casual meal. You'll love living in the HAWL community!
Home Highlights
Parking
Garage
Outdoor
Porch, Patio
A/C
Heating & Cooling
HOA
$268/Monthly
Price/Sqft
$115
Listed
35 days ago
Home Details for 1140 Fairway Dr W
Interior Features |
|---|
Interior Details Number of Rooms: 5Types of Rooms: Master Bedroom, Bedroom, Bathroom, Dining Room, Kitchen |
Beds & Baths Number of Bedrooms: 2Number of Bathrooms: 2Number of Bathrooms (full): 2 |
Dimensions and Layout Living Area: 2409 Square Feet |
Appliances & Utilities Utilities: Cable ConnectedAppliances: Range/Oven-Electric, Dishwasher, Refrigerator, Drop-in Range, Electric Cooktop, Electric Water HeaterDishwasherRefrigerator |
Heating & Cooling Heating: Central/ElectricHas CoolingAir Conditioning: Central Electric,Roof Turbine(s)Has HeatingHeating Fuel: Central Electric |
Fireplace & Spa Number of Fireplaces: 1Fireplace: One Wood Burning, Glass Doors, BrickHas a Fireplace |
Windows, Doors, Floors & Walls Window: BlindsDoor: Storm Door(s)Flooring: Carpet, Laminate, Tile |
Levels, Entrance, & Accessibility Stories: 1Levels: OneAccessibility: Hand RailsFloors: Carpet, Laminate, Tile |
Security Security: Smoke Detector(s) |
Exterior Features |
|---|
Exterior Home Features Roof: CompositionPatio / Porch: Patio Covered, PorchFencing: Wood, Chain Link, VinylOther Structures: StorageExterior: Sprinkler SystemFoundation: SlabSprinkler System |
Parking & Garage Has a GarageHas Open ParkingParking: Garage Faces Side,Workshop in Garage |
Pool Pool: None |
Frontage Road Surface Type: Paved |
Water & Sewer Sewer: Septic Tank |
Days on Market |
|---|
Days on Market: 35 |
Property Information |
|---|
Year Built Year Built: 1971 |
Property Type / Style Property Type: ResidentialProperty Subtype: Single Family ResidenceArchitecture: Traditional |
Building Construction Materials: Brick and WoodNot Attached Property |
Price & Status |
|---|
Price List Price: $277,500Price Per Sqft: $115 |
Active Status |
|---|
MLS Status: Option Pending |
Location |
|---|
Direction & Address City: HideawayCommunity: Hideaway Lake |
School Information Elementary School: LindaleJr High / Middle School: LindaleHigh School: Lindale |
Agent Information |
|---|
Listing Agent Listing ID: 24004123 |
Building |
|---|
Building Area Building Area: 2409 Square Feet |
Community |
|---|
Community Features: Common Areas, Tennis Court(s), Golf, Fishing, Gated, Dining - Country Club, Boat Ramp, Boat Dock - Slip, RV Parking, Playground |
HOA |
|---|
Has an HOAHOA Fee: $268/Monthly |
Listing Info |
|---|
Special Conditions: None |
Offer |
|---|
Listing Terms: Conventional, FHA, VA Loan, Must Qualify, Cash |
Compensation |
|---|
Buyer Agency Commission: 3Buyer Agency Commission Type: % |
Notes The listing broker’s offer of compensation is made only to participants of the MLS where the listing is filed |
Miscellaneous |
|---|
Mls Number: 24004123Attic: Attic Stairs |
Additional Information |
|---|
Common AreasTennis Court(s)GolfFishingGatedDining - Country ClubBoat RampBoat Dock - SlipRV ParkingPlayground |
Last check for updates: about 17 hours ago
Listing courtesy of Robbie Lyons, (903) 520-2251
Better Homes & Gardens Real Estate I-20 Team
Source: GTARMLS, MLS#24004123

Also Listed on NTREIS.
Price History for 1140 Fairway Dr W
| Date | Price | Event | Source |
|---|---|---|---|
| 04/26/2024 | $277,500 | Contingent | NTREIS #20569875 |
| 04/26/2024 | $277,500 | Pending | GTARMLS #24004123 |
| 04/24/2024 | $277,500 | PriceChange | GTARMLS #24004123 |
| 03/25/2024 | $289,900 | Listed For Sale | GTARMLS #24004123 |
Similar Homes You May Like
Skip to last item
- The Property Shoppe - eXp Realty, LLC
- The Property Shoppe - eXp Realty, LLC
- Better Homes & Gardens Real Estate I-20 Team
- Better Homes & Gardens Real Estate I-20 Team
- Better Homes & Gardens Real Estate I-20 Team
- See more homes for sale inHideawayTake a look
Skip to first item
New Listings near 1140 Fairway Dr W
Skip to last item
- Better Homes & Gardens Real Estate I-20 Team
- Century 21 First Group - Lindale
- Century 21 First Group - Lindale
- Better Homes & Gardens Real Estate I-20 Team
- See more homes for sale inHideawayTake a look
Skip to first item
Property Taxes and Assessment
| Year | 2022 |
|---|---|
| Tax | $425 |
| Assessment | $245,196 |
Home facts updated by county records
Comparable Sales for 1140 Fairway Dr W
Address | Distance | Property Type | Sold Price | Sold Date | Bed | Bath | Sqft |
|---|---|---|---|---|---|---|---|
0.02 | Single-Family Home | - | 05/08/23 | 3 | 2 | 1,828 | |
0.23 | Single-Family Home | - | 06/12/23 | 2 | 2 | 2,241 | |
0.08 | Single-Family Home | - | 09/14/23 | 3 | 3 | 2,016 | |
0.21 | Single-Family Home | - | 09/14/23 | 4 | 4 | 2,450 | |
0.43 | Single-Family Home | - | 10/02/23 | 3 | 2 | 1,739 | |
0.23 | Single-Family Home | - | 08/14/23 | 2 | 1 | 1,155 | |
0.38 | Single-Family Home | - | 12/14/23 | 3 | 3 | 2,108 | |
0.42 | Single-Family Home | - | 05/15/23 | 3 | 2 | 1,340 | |
0.61 | Single-Family Home | - | 01/19/24 | 3 | 2 | 2,250 | |
0.69 | Single-Family Home | - | 07/31/23 | 3 | 2 | 2,443 |
LGBTQ Local Legal Protections
LGBTQ Local Legal Protections
Robbie Lyons, Better Homes & Gardens Real Estate I-20 Team

IDX information is provided exclusively for consumers' personal, non-commercial use, that it may not be used for any purpose other than to identify prospective properties consumers may be interested in purchasing. Information deemed to be reliable but not guaranteed.
The listing broker’s offer of compensation is made only to participants of the MLS where the listing is filed.
The listing broker’s offer of compensation is made only to participants of the MLS where the listing is filed.
1140 Fairway Dr W, Hideaway, TX 75771 is a 2 bedroom, 2 bathroom, 2,409 sqft single-family home built in 1971. This property is currently available for sale and was listed by GTARMLS on Mar 25, 2024. The MLS # for this home is MLS# 24004123.
