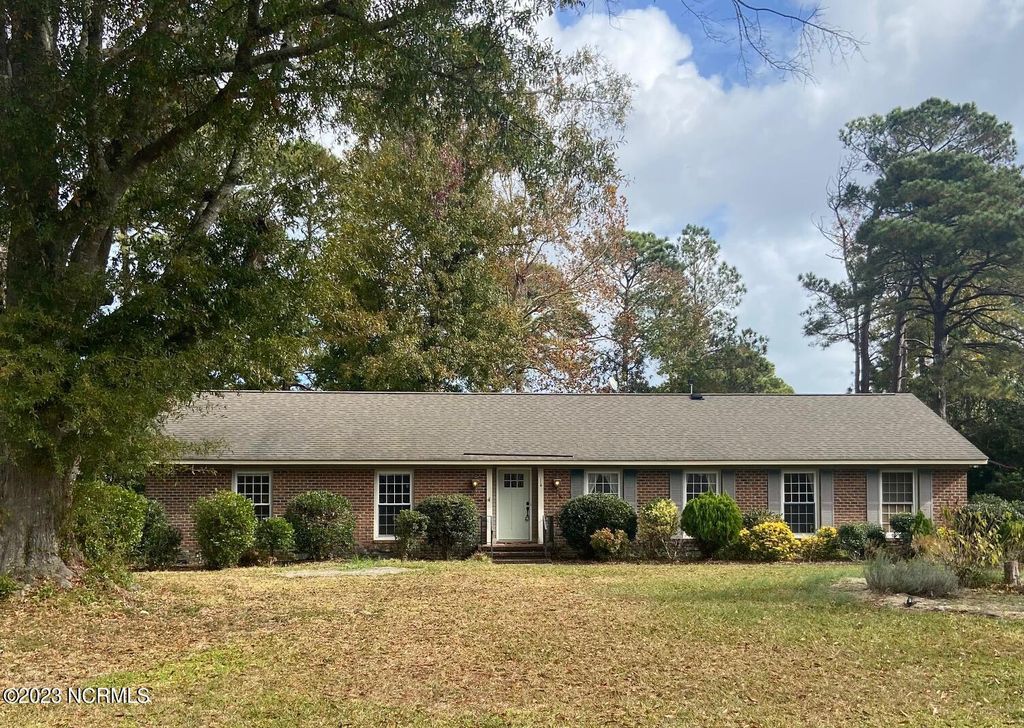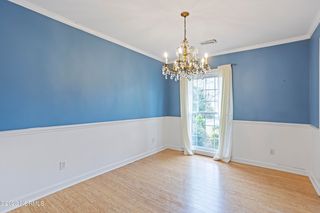


PENDING0.46 ACRES
114 Yorkshire Lane
Wilmington, NC 28409
Lansdowne- 3 Beds
- 2 Baths
- 1,747 sqft (on 0.46 acres)
- 3 Beds
- 2 Baths
- 1,747 sqft (on 0.46 acres)
3 Beds
2 Baths
1,747 sqft
(on 0.46 acres)
Local Information
© Google
-- mins to
Commute Destination
Description
114 Yorkshire Lane is located in the established neighborhood of Lansdowne in south Wilmington. This 1,747 sf, single story brick home, built in 1968, features 3 bedrooms, 2 full baths. The flooring features bamboo flooring in the living areas and bedrooms, ceramic tile in the bathrooms and vinyl flooring in the kitchen. The asphalt shingled roof was installed in 2013 and HVAC installed in 2019. The kitchen cabinets are wood, shaker style with soft-close hardware and granite countertops. Additional areas, not included in the heated sq. footage, include an enclosed rear porch, an enclosed garage flex space which includes a utility room with washer & dryer hook ups and the water heater location. Lastly, the room above the flex space area is another multitasking room, ready for whatever needs you have! This property is protected by a warranty through 2-10 Home Buyers Warranty and is available for purchase at closing. If not purchased, the warranty will expire at closing. The property sits on a large .46 acre lot, providing ample outdoor space. There is also an exterior stick-built storage unit located at the end of the concrete driveway. Are you interested in gardening, time in nature or outdoor activities? This yard is yours to customize! Located 10 miles away is beautiful Carolina Beach plus there are many amenities found around Monkey Junction to the south (Lowes Home Improvement, Walmart and more). Plus, you can find more shopping and restaurant choices around 17th St Extension area to the north and beyond.
Home Highlights
Parking
4 Open Spaces
Outdoor
Yes
A/C
Heating & Cooling
HOA
No HOA Fee
Price/Sqft
$232
Listed
158 days ago
Home Details for 114 Yorkshire Lane
Interior Features |
|---|
Interior Details Basement: None,Crawl SpaceNumber of Rooms: 7Types of Rooms: Master Bedroom, Bedroom 1, Bedroom 2, Master Bathroom, Dining Room, Family Room, Kitchen, Living Room |
Beds & Baths Number of Bedrooms: 3Number of Bathrooms: 2Number of Bathrooms (full): 2 |
Dimensions and Layout Living Area: 1747 Square Feet |
Appliances & Utilities Appliances: Dishwasher, Microwave, Electric Oven, Range Hood, Electric Water HeaterDishwasherLaundry: Hookup - Dryer,Washer Hookup,Laundry RoomMicrowave |
Heating & Cooling Heating: Heat PumpHas CoolingAir Conditioning: Heat Pump,See RemarksHas HeatingHeating Fuel: Heat Pump |
Fireplace & Spa Number of Fireplaces: 1Fireplace: 1Has a Fireplace |
Gas & Electric Electric: Duke Progress Energy |
Windows, Doors, Floors & Walls Window: Thermal Windows, BlindsFlooring: Bamboo, Carpet, Slate, Tile, Vinyl |
Levels, Entrance, & Accessibility Stories: 1Levels: OneFloors: Bamboo, Carpet, Slate, Tile, Vinyl |
View No View |
Exterior Features |
|---|
Exterior Home Features Roof: CompositionPatio / Porch: EnclosedFencing: Back Yard, Chain Link |
Parking & Garage Open Parking Spaces: 4No CarportNo Attached GarageHas Open ParkingParking Spaces: 4Parking: Concrete,Off Street |
Frontage Road Frontage: Public (City/Cty/St)Not on Waterfront |
Water & Sewer Sewer: Cape Fear Public Utility Authority, Municipal Sewer |
Days on Market |
|---|
Days on Market: 158 |
Property Information |
|---|
Year Built Year Built: 1968 |
Property Type / Style Property Type: ResidentialProperty Subtype: Single Family ResidenceStructure Type: Stick BuiltArchitecture: Stick Built |
Building Construction Materials: Brick/Stone, Brick VeneerNot a New Construction |
Property Information Parcel Number: R07107003004000 |
Price & Status |
|---|
Price List Price: $405,000Price Per Sqft: $232 |
Active Status |
|---|
MLS Status: Pending |
Location |
|---|
Direction & Address City: WilmingtonCommunity: Lansdowne Estates |
School Information Elementary School: Holly TreeJr High / Middle School: Roland GriseHigh School: Hoggard |
Agent Information |
|---|
Listing Agent Listing ID: 100416030 |
Building |
|---|
Building Area Building Area: 1747 Square Feet |
HOA |
|---|
HOA Fee Frequency (second): AnnuallyNo HOA |
Lot Information |
|---|
Lot Area: 0.46 acres |
Listing Info |
|---|
Special Conditions: Standard |
Offer |
|---|
Listing Terms: Cash, Conventional, FHA |
Compensation |
|---|
Buyer Agency Commission: 2.50Buyer Agency Commission Type: % |
Notes The listing broker’s offer of compensation is made only to participants of the MLS where the listing is filed |
Miscellaneous |
|---|
Mls Number: 100416030Living Area Range: 1600 - 1799Living Area Range Units: Square FeetAttic: Partially Floored |
Additional Information |
|---|
HOA Amenities: None |
Last check for updates: 1 day ago
Listing courtesy of Patt E Mason, (910) 352-7740
Real Broker LLC
Source: NCRMLS, MLS#100416030

Price History for 114 Yorkshire Lane
| Date | Price | Event | Source |
|---|---|---|---|
| 04/06/2024 | $405,000 | Pending | NCRMLS #100416030 |
| 01/07/2024 | $405,000 | PriceChange | NCRMLS #100416030 |
| 11/22/2023 | $410,000 | Listed For Sale | NCRMLS #100416030 |
| 12/01/1996 | $137,000 | Sold | N/A |
Similar Homes You May Like
Skip to last item
- Coldwell Banker Sea Coast Advantage-Midtown
- Full Circle Real Estate
- See more homes for sale inWilmingtonTake a look
Skip to first item
New Listings near 114 Yorkshire Lane
Skip to last item
- Coldwell Banker Sea Coast Advantage-CB
- Coldwell Banker Sea Coast Advantage-CB
- King Properties Unlimited, Inc
- See more homes for sale inWilmingtonTake a look
Skip to first item
Property Taxes and Assessment
| Year | 2022 |
|---|---|
| Tax | $2,315 |
| Assessment | $272,300 |
Home facts updated by county records
Comparable Sales for 114 Yorkshire Lane
Address | Distance | Property Type | Sold Price | Sold Date | Bed | Bath | Sqft |
|---|---|---|---|---|---|---|---|
0.25 | Single-Family Home | $392,000 | 05/04/23 | 3 | 2 | 1,714 | |
0.04 | Single-Family Home | $489,000 | 07/19/23 | 3 | 3 | 2,104 | |
0.11 | Single-Family Home | $509,000 | 10/27/23 | 4 | 3 | 2,156 | |
0.20 | Single-Family Home | $442,000 | 12/27/23 | 4 | 3 | 2,119 | |
0.31 | Single-Family Home | $340,000 | 11/08/23 | 3 | 2 | 1,216 | |
0.09 | Single-Family Home | $447,500 | 12/04/23 | 4 | 3 | 3,002 | |
0.46 | Single-Family Home | $355,000 | 06/13/23 | 3 | 2 | 1,579 | |
0.31 | Single-Family Home | $306,000 | 10/31/23 | 3 | 2 | 1,432 | |
0.34 | Single-Family Home | $515,000 | 08/31/23 | 4 | 2 | 2,410 |
What Locals Say about Lansdowne
- Marlina R.
- Resident
- 4y ago
"great neighborhood And schools! In the middle of everything, shops schools and restaurants and gym. "
- Mas
- Resident
- 5y ago
"I’ve lived in this neighborhood for 14 years and have been very happy. Great neighbors and quiet, safe area. "
- Melissa W.
- Resident
- 5y ago
"Wade Park is within walking and biking distance of the neighborhood and the roads are safe to be on. The park is the beginning of the Cross City Trail which ends up in Wrightsville Beach by the bridge."
- Melissa W.
- Resident
- 5y ago
"Quiet, family neighborhood with people walking in park, riding bikes, walking dogs. Very convenient to have Wade Park near us and also close to the Cross City Trail."
- Dbrassernc
- Visitor
- 5y ago
"Best Neighbors anywhere!Great schools walking distance to Holly Tree Elementary.Perfect for anyone who wants to take advantage of the track, Only 2 streets in the subdivision both dead end. No through traffic. Walk to the YWCA, 15 min to beaches. Close to Long Leaf Mall, Independence Mall & Hanover Mall."
- Mas
- Resident
- 5y ago
"I’ve lived in this neighborhood for 14 years. My neighbors are very nice and we look out for each other. "
- Jaycyns
- 12y ago
"The area boasts a University (UNCW) and varied artistic community as well as several Large Corporations and many small businesses. There are many wonderful beaches and parks. It is situated between Myrtle Beach and Raleigh. The historic downtown area is located on the Cape Fear River and is a wonderful area to stroll, shop and eat at one the hundreds of restaurants."
LGBTQ Local Legal Protections
LGBTQ Local Legal Protections
Patt E Mason, Real Broker LLC

The data relating to real estate on this web site comes in part from the Internet Data Exchange program of North Carolina Regional MLS LLC, and is updated as of 2024-02-16 15:12:29 PST. All information is deemed reliable but not guaranteed and should be independently verified. All properties are subject to prior sale, change, or withdrawal. Neither listing broker(s) nor Zillow, Inc. shall be responsible for any typographical errors, misinformation, or misprints, and shall be held totally harmless from any damages arising from reliance upon these data.
IDX information is provided exclusively for personal, non-commercial use, and may not be used for any purpose other than to identify prospective properties consumers may be interested in purchasing.
© 2024 North Carolina Regional MLS LLC
The listing broker’s offer of compensation is made only to participants of the MLS where the listing is filed.
The listing broker’s offer of compensation is made only to participants of the MLS where the listing is filed.
114 Yorkshire Lane, Wilmington, NC 28409 is a 3 bedroom, 2 bathroom, 1,747 sqft single-family home built in 1968. 114 Yorkshire Lane is located in Lansdowne, Wilmington. This property is currently available for sale and was listed by NCRMLS on Nov 22, 2023. The MLS # for this home is MLS# 100416030.
