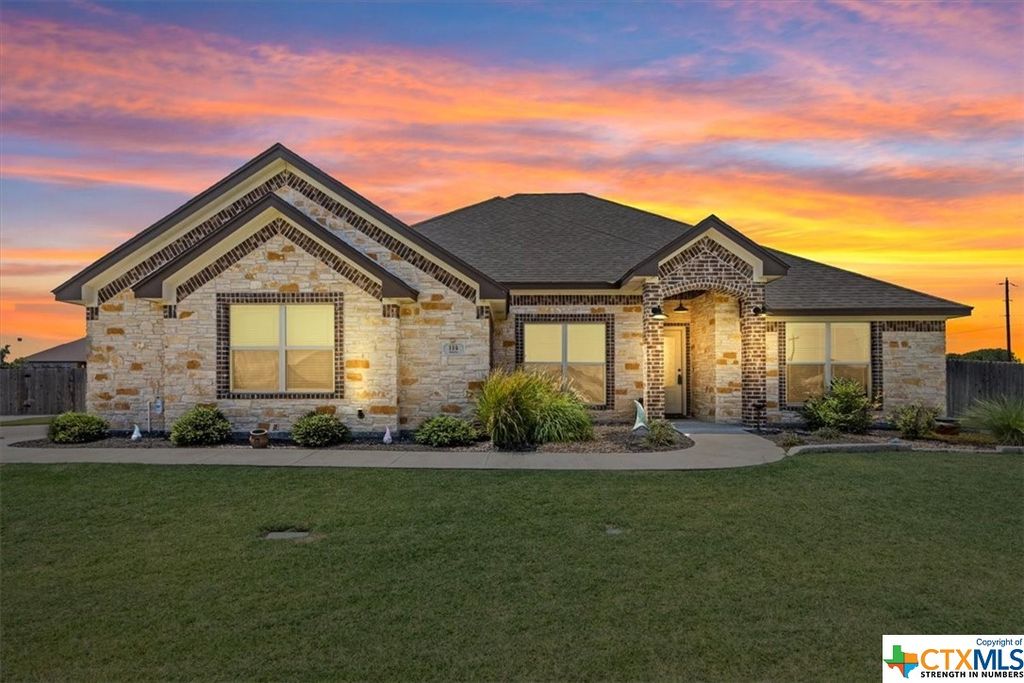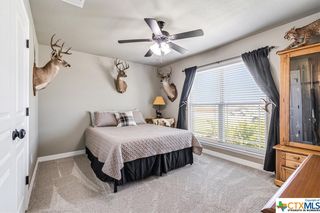


SOLDNOV 28, 2023
114 Ralynn Dr
Lorena, TX 76655
- 4 Beds
- 3 Baths
- 2,085 sqft (on 1 acre)
- 4 Beds
- 3 Baths
- 2,085 sqft (on 1 acre)
4 Beds
3 Baths
2,085 sqft
(on 1 acre)
Homes for Sale Near 114 Ralynn Dr
Skip to last item
- United Country Real Estate Hcp, Active
- See more homes for sale inLorenaTake a look
Skip to first item
Local Information
© Google
-- mins to
Commute Destination
Description
This property is no longer available to rent or to buy. This description is from November 28, 2023
This property offers a lifestyle that seamlessly merges modern convenience with timeless beauty. The open layout, the cozy fireplace, the interconnected living spaces, and the stunning outdoor area all come together to create an atmosphere that is both inviting and refined. This well laid out 4 bedroom, 3 bath, 2 car garage in Lorena ISD on 1 acre that is priced to sell. Family room has stoned, wood burning fireplace, excellent space to enjoy family night, window overlooking back patio, and recessed lighting. Fabulous kitchen with double oven, microwave, cooktop, pantry, island with storage, tiled backsplash, granite counter tops, all open to spacious eating area. Primary bedroom has beautiful crown molding inset ceiling, oversized bathroom with garden tub surrounded in beautiful tile, his and her sink/storage areas, walk in shower, and walk in closet. Additional features include laundry room with sink and storage, beautiful covered, extended patio, easy to maintain above ground pool, completely fenced back yard, side entry double gate with extra concrete for trailers/trucks, etc., storage shed with 2 entrances, sprinkler system, all on corner lot in the lovely Spring Valley Addition in Lorena, Texas. This wonderful family home is a must see!
Home Highlights
Parking
2 Car Garage
Outdoor
Porch, Patio, Pool
A/C
Heating & Cooling
HOA
None
Price/Sqft
$253/sqft
Listed
180+ days ago
Home Details for 114 Ralynn Dr
Active Status |
|---|
MLS Status: Closed |
Interior Features |
|---|
Beds & Baths Number of Bedrooms: 4Number of Bathrooms: 3Number of Bathrooms (full): 3 |
Dimensions and Layout Living Area: 2085 Square Feet |
Appliances & Utilities Utilities: Cable Available, Electricity Available, High Speed Internet AvailableAppliances: Convection Oven, Double Oven, Dishwasher, Electric Cooktop, Electric Range, Electric Water Heater, Disposal, Range Hood, Vented Exhaust Fan, Water Heater, Some Electric Appliances, Built-In Oven, Cooktop, Microwave, RangeDishwasherDisposalLaundry: Washer Hookup,Electric Dryer Hookup,Laundry in Utility Room,Laundry Room,Laundry Tub,SinkMicrowave |
Heating & Cooling Heating: Central,Heat PumpHas CoolingAir Conditioning: Central Air,Electric,Heat Pump,1 UnitHas HeatingHeating Fuel: Central |
Fireplace & Spa Number of Fireplaces: 1Fireplace: Insert, Fireplace Screen, Living Room, Raised Hearth, Stone, Wood BurningHas a FireplaceNo SpaJetted Bath Tub |
Windows, Doors, Floors & Walls Window: Storm Window(s), Window TreatmentsDoor: Storm Door(s)Flooring: Carpet, Laminate, Vinyl |
Levels, Entrance, & Accessibility Stories: 1Levels: OneFloors: Carpet, Laminate, Vinyl |
View No ViewView: None |
Security Security: Prewired, Security System Owned, Fire Alarm |
Exterior Features |
|---|
Exterior Home Features Roof: Composition ShinglePatio / Porch: Covered, Patio, PorchFencing: Back Yard, Gate, Privacy, WoodOther Structures: StorageExterior: Covered Patio, Porch, Patio, StorageFoundation: SlabHas a Private Pool |
Parking & Garage Number of Garage Spaces: 2Number of Covered Spaces: 2Has a GarageHas an Attached GarageParking Spaces: 2Parking: Attached,Door-Single,Garage,Garage Door Opener,RV Access/Parking,Garage Faces Side |
Pool Pool: Above Ground, Filtered, Outdoor Pool, Other, Private, See RemarksPool |
Frontage Road Surface Type: Asphalt, PavedNot on Waterfront |
Water & Sewer Sewer: Aerobic Septic, Septic TankWater Body: None |
Property Information |
|---|
Year Built Year Built: 2019 |
Property Type / Style Property Type: ResidentialProperty Subtype: Single Family ResidenceArchitecture: Contemporary/Modern |
Building Construction Materials: Brick, Stone Veneer |
Property Information Condition: ResaleParcel Number: 300353650002010 |
Price & Status |
|---|
Price List Price: $534,900Price Per Sqft: $253/sqft |
Status Change & Dates Off Market Date: Fri Nov 24 2023Possession Timing: Closing |
Media |
|---|
Location |
|---|
Direction & Address City: OTHERCommunity: Spring Valley Add |
School Information Elementary School District: Lorena ISDJr High / Middle School District: Lorena ISDHigh School District: Lorena ISD |
Community |
|---|
Community Features: None |
HOA |
|---|
Association for this Listing: Fort Hood Area Association of REALTORSNo HOA |
Lot Information |
|---|
Lot Area: 1.002 Acres |
Offer |
|---|
Listing Agreement Type: Exclusive Right To SellListing Terms: Cash, Conventional, FHA, VA Loan |
Compensation |
|---|
Buyer Agency Commission: 3.00Buyer Agency Commission Type: % |
Notes The listing broker’s offer of compensation is made only to participants of the MLS where the listing is filed |
Miscellaneous |
|---|
Mls Number: 517473Living Area Range Units: Square FeetAttic: Pull Down StairsAttribution Contact: (254) 772-7788 |
Additional Information |
|---|
None |
Last check for updates: 1 day ago
Listed by Patricia Meadows, (254) 709-9955
Graceland Real Estate
Bought with: NON-MEMBER AGENT, 122-2333 x3, Non Member Office
Originating MLS: Fort Hood Area Association of REALTORS
Source: Central Texas MLS, MLS#517473

Price History for 114 Ralynn Dr
| Date | Price | Event | Source |
|---|---|---|---|
| 11/28/2023 | -- | Sold | Central Texas MLS #517473 |
| 10/20/2023 | $534,900 | Pending | WMLS #217401 |
| 10/03/2023 | $534,900 | PriceChange | WMLS #217401 |
| 09/20/2023 | $549,900 | PendingToActive | WMLS #217401 |
| 08/22/2023 | $549,900 | Contingent | WMLS #217401 |
| 08/14/2023 | $554,900 | PriceChange | Central Texas MLS #517473 |
| 08/14/2023 | $549,900 | Listed For Sale | WMLS #217401 |
| 08/02/2019 | -- | Sold | Central Texas MLS #380103 |
Property Taxes and Assessment
| Year | 2023 |
|---|---|
| Tax | $4,656 |
| Assessment | $503,330 |
Home facts updated by county records
Comparable Sales for 114 Ralynn Dr
Address | Distance | Property Type | Sold Price | Sold Date | Bed | Bath | Sqft |
|---|---|---|---|---|---|---|---|
1.54 | Single-Family Home | - | 02/07/24 | 5 | 4 | 2,709 | |
1.56 | Single-Family Home | - | 07/10/23 | 5 | 2 | 2,388 | |
2.00 | Single-Family Home | - | 01/29/24 | 4 | 4 | 2,664 |
Assigned Schools
These are the assigned schools for 114 Ralynn Dr.
- Lorena Elementary School
- 3-5
- Public
- 389 Students
6/10GreatSchools RatingParent Rating AverageN/AParent Review16y ago - Lorena High School
- 9-12
- Public
- 516 Students
8/10GreatSchools RatingParent Rating AverageThe Lorena school system continues to grow and is making great strides in technology advances. I am not a graduate from the state of Texas and I have three kids in the schools. Only one plays sports and all three are in band. Overall ALL students are given the chance to shine and are recognized for it. The school is now a 4A school and I believe the poor reviews by parents were made in spite and without much thought.Parent Review6y ago - Lorena Middle School
- 6-8
- Public
- 428 Students
6/10GreatSchools RatingParent Rating AverageWOW!!!!! Lorena Middle School knows how to jump in with families and community to ensure success for ALL students. I'm continuously impressed by the professional, caring, and individualized attention children receive from their teachers, coaches, lunch ladies, principals, bus drivers, custodians, and support staff. The feeling I get while being at Lorena Middle School is one of high standards and true family values. I want to thank all of them who have touched my children and helped us in creating well rounded, self motivated lifelong learners. As a parent of three Leopards, I couldn't ask for anything more.Parent Review11y ago - Lorena Primary School
- PK-2
- Public
- 408 Students
N/AGreatSchools RatingParent Rating AverageThe school is great! Staff is friendly, my son enjoys going to school. They take great fieldtrips thoughout the year.Parent Review10y ago - Check out schools near 114 Ralynn Dr.
Check with the applicable school district prior to making a decision based on these schools. Learn more.
What Locals Say about Lorena
- D.d.adair
- Resident
- 4y ago
"My neighborhood is quiet and relaxing. Everyone minds there own business but help when asked. It is safe to walk and bike and crime is so low I can’t remember when there was an issue."
LGBTQ Local Legal Protections
LGBTQ Local Legal Protections

Listing and property data is from an Internet Data Exchange (IDX) provided by the Central Texas MLS.
Some properties which appear for sale on the website may no longer be available because they are for instance, under contract, sold or are no longer being offered for sale.
IDX information is provided exclusively for personal, non-commercial use, and may not be used for any purpose other than to identify prospective properties consumers may be interested in purchasing.
Information is deemed reliable but not guaranteed.
Copyright 2024 Central Texas MLS, All Rights Reserved.
The listing broker’s offer of compensation is made only to participants of the MLS where the listing is filed.
The listing broker’s offer of compensation is made only to participants of the MLS where the listing is filed.
Homes for Rent Near 114 Ralynn Dr
Skip to last item
Skip to first item
Off Market Homes Near 114 Ralynn Dr
Skip to last item
Skip to first item
114 Ralynn Dr, Lorena, TX 76655 is a 4 bedroom, 3 bathroom, 2,085 sqft single-family home built in 2019. This property is not currently available for sale. 114 Ralynn Dr was last sold on Nov 28, 2023 for $528,500 (1% lower than the asking price of $534,900). The current Trulia Estimate for 114 Ralynn Dr is $533,400.
