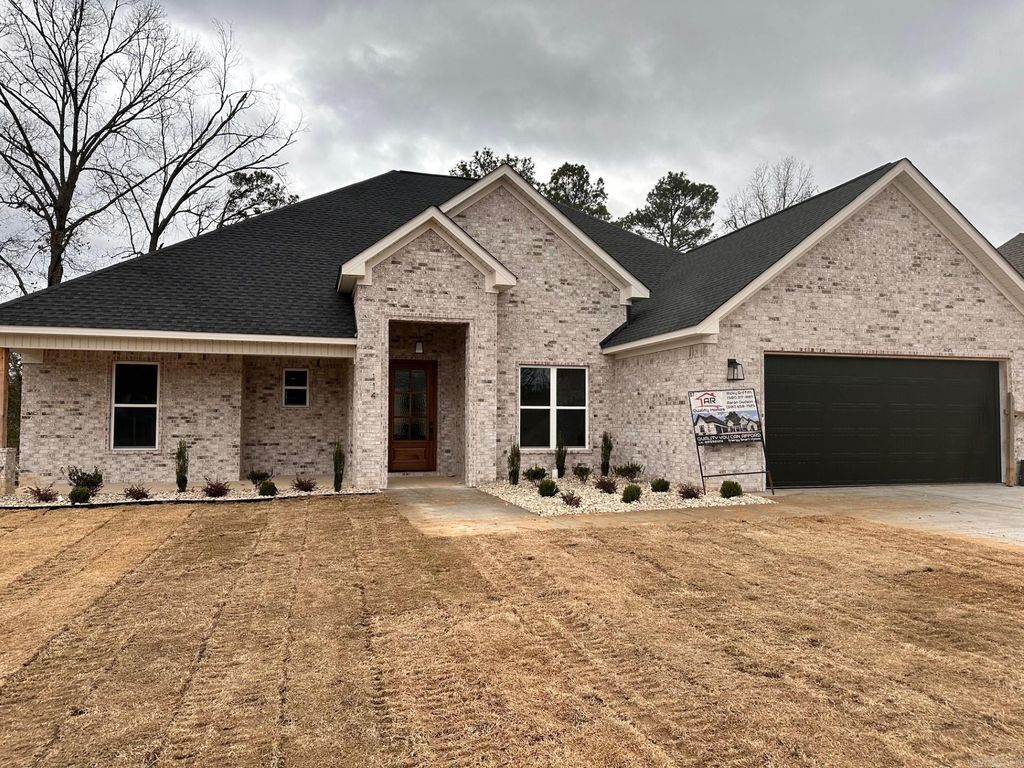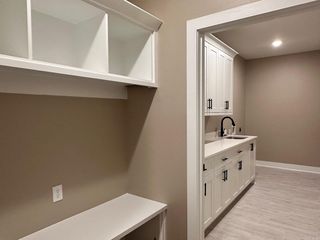


FOR SALENEW CONSTRUCTION
114 Harmony Village Dr
Haskell, AR 72015
- 3 Beds
- 3 Baths
- 2,567 sqft
- 3 Beds
- 3 Baths
- 2,567 sqft
3 Beds
3 Baths
2,567 sqft
Local Information
© Google
-- mins to
Commute Destination
Description
Spacious in every square inch! Immediately greeted with tall ceilings and 8-foot doors throughout main space. Entryway holds a large office space and two coat closets. Living area is complete with gas shiplap accented fireplace, built in cabinetry, and oversized picture windows. The open floor plan creates an entertainment delight. Kitchen complete with quartz countertops, high end appliances, LED lighting throughout and a walk-in pantry hidden behind a custom barndoor. Generous cubby space at garage door to drop all of those day-to-day items and it is out of sight! Laundry room has tons of cabinet storage, quartz counter for folding and plenty of room to do those pesky chores. Primary suite is a very spacious 16x18 with great natural light. On suite bathroom has double vanity, soaking tub with walk in shower and flows smoothly into an equally impressive homeowner closet. Guest and/or kids are also taken care of in their own oversized bedrooms with joining Jack-n-Jill style bathroom. Home is ready to be filled with love, laughter & LOTS of furniture. Set an appointment with myself or your Realtor to explore all the space 114 Harmony Village has to offer.
Home Highlights
Parking
Garage
Outdoor
Patio
A/C
Heating & Cooling
HOA
$30/Monthly
Price/Sqft
$175
Listed
50 days ago
Home Details for 114 Harmony Village Dr
Active Status |
|---|
MLS Status: Active |
Interior Features |
|---|
Interior Details Number of Rooms: 1Types of Rooms: Dining Room |
Beds & Baths Number of Bedrooms: 3Number of Bathrooms: 3Number of Bathrooms (full): 2Number of Bathrooms (half): 1 |
Dimensions and Layout Living Area: 2567 Square Feet |
Appliances & Utilities Utilities: Underground UtilitiesAppliances: Built-In Range, Gas Range, Dishwasher, Oven, Tankless Water HeaterDishwasherLaundry: Washer Hookup,Electric Dryer Hookup,Laundry Room |
Heating & Cooling Heating: Natural GasHas CoolingAir Conditioning: ElectricHas HeatingHeating Fuel: Natural Gas |
Fireplace & Spa Fireplace: Gas Starter, Gas Logs PresentHas a Fireplace |
Gas & Electric Electric: Elec-Municipal (+Entergy)Gas: Gas-Natural |
Windows, Doors, Floors & Walls Window: Insulated Windows, Low Emissivity WindowsDoor: Insulated DoorsFlooring: Carpet, Tile, Wood |
Levels, Entrance, & Accessibility Stories: 1Levels: OneFloors: Carpet, Tile, Wood |
Security Security: Smoke Detector(s) |
Exterior Features |
|---|
Exterior Home Features Roof: ShinglePatio / Porch: PatioExterior: Rain GuttersFoundation: Slab |
Parking & Garage Has a GarageParking Spaces: 2Parking: Garage,Two Car |
Frontage Road Surface Type: Paved |
Water & Sewer Sewer: Public Sewer |
Days on Market |
|---|
Days on Market: 50 |
Property Information |
|---|
Year Built Year Built: 2024 |
Property Type / Style Property Type: ResidentialProperty Subtype: Single Family ResidenceArchitecture: Traditional |
Building Is a New Construction |
Price & Status |
|---|
Price List Price: $449,000Price Per Sqft: $175 |
Status Change & Dates Possession Timing: Close Of Escrow |
Location |
|---|
Direction & Address City: HaskellCommunity: HARMONY VILLAGE |
Agent Information |
|---|
Listing Agent Listing ID: 24007838 |
Building |
|---|
Building Area Building Area: 2567 Square Feet |
HOA |
|---|
Has an HOAHOA Fee: $30/Monthly |
Lot Information |
|---|
Lot Area: 10320 sqft |
Offer |
|---|
Listing Terms: VA Loan, FHA, Conventional, Cash |
Energy |
|---|
Energy Efficiency Features: Doors, Ridge Vents/Caps |
Compensation |
|---|
Buyer Agency Commission: 2Buyer Agency Commission Type: %Sub Agency Commission: 0Sub Agency Commission Type: % |
Notes The listing broker’s offer of compensation is made only to participants of the MLS where the listing is filed |
Miscellaneous |
|---|
Mls Number: 24007838Attic: Floored |
Last check for updates: about 8 hours ago
Listing courtesy of Amanda White, (501) 589-5044
RE/MAX Elite Saline County, (501) 590-3841
Source: CARMLS, MLS#24007838

Also Listed on RE/MAX of Arkansas.
Price History for 114 Harmony Village Dr
| Date | Price | Event | Source |
|---|---|---|---|
| 03/08/2024 | $449,000 | Listed For Sale | CARMLS #24007838 |
Similar Homes You May Like
Skip to last item
- Amanda White, RE/MAX Elite Saline County
- Amanda White, RE/MAX Elite Saline County
- Lorie Lemley, RE/MAX Elite Saline County
- Brandy Garner, Century 21 Parker & Scroggins Realty - Benton
- Shelly Lisko, RE/MAX Elite Saline County
- Amanda White, RE/MAX Elite Saline County
- Greg Calaway, Baxley-Penfield-Moudy Realtors
- Amanda White, RE/MAX Elite Saline County
- Terri Summers, Crye-Leike REALTORS Bryant
- Allison Scroggins, Century 21 Parker & Scroggins Realty - Benton
- Terri Summers, Crye-Leike REALTORS Bryant
- See more homes for sale inHaskellTake a look
Skip to first item
New Listings near 114 Harmony Village Dr
Skip to last item
- Randy Sumbles, The Sumbles Team Keller Williams Realty
- Terri Summers, Crye-Leike REALTORS Bryant
- Amanda White, RE/MAX Elite Saline County
- Greg Calaway, Baxley-Penfield-Moudy Realtors
- Amanda White, RE/MAX Elite Saline County
- Amanda White, RE/MAX Elite Saline County
- Terri Summers, Crye-Leike REALTORS Bryant
- Shelly Lisko, RE/MAX Elite Saline County
- Brandy Garner, Century 21 Parker & Scroggins Realty - Benton
- Amanda White, RE/MAX Elite Saline County
- Terri Summers, Crye-Leike REALTORS Bryant
- See more homes for sale inHaskellTake a look
Skip to first item
Comparable Sales for 114 Harmony Village Dr
Address | Distance | Property Type | Sold Price | Sold Date | Bed | Bath | Sqft |
|---|---|---|---|---|---|---|---|
0.04 | Single-Family Home | $445,500 | 03/14/24 | 4 | 3 | 2,511 | |
0.08 | Single-Family Home | $419,000 | 09/28/23 | 4 | 3 | 2,409 | |
0.20 | Single-Family Home | $400,000 | 03/15/24 | 3 | 3 | 2,297 | |
0.09 | Single-Family Home | $389,000 | 03/01/24 | 4 | 3 | 2,067 | |
0.03 | Single-Family Home | $388,000 | 04/10/24 | 4 | 3 | 2,173 | |
0.05 | Single-Family Home | $388,950 | 07/31/23 | 4 | 3 | 2,178 | |
0.06 | Single-Family Home | $361,800 | 04/18/24 | 4 | 3 | 2,025 | |
0.57 | Single-Family Home | $370,000 | 09/14/23 | 4 | 2 | 2,629 | |
0.66 | Single-Family Home | $260,000 | 12/18/23 | 3 | 2 | 1,940 | |
0.81 | Single-Family Home | $307,000 | 03/19/24 | 3 | 4 | 2,209 |
What Locals Say about Haskell
- Rarchie52
- Resident
- 3y ago
"Houses are on 2 acre lots it is very quit here we fill safe living here for a mother daughter and granddaughter we don’t even lock our door"
- Teena L.
- Resident
- 4y ago
"Nice small home town, people are friendly, school is excellent. Minimum to no crime. Definitely a home town to call home"
- Karen M.
- Resident
- 4y ago
"Leash laws are enforced so you don’t have to worry about being attacked while walking your dog. Traffic is slow through town and everyone I know here is very pleasant and friendly. "
- Paige R.
- Resident
- 4y ago
" Small town within driving distance of bigger cities. School district is growing into something we can be proud of "
- Lawrence D.
- Resident
- 5y ago
"it's a great place to live and raise your kids. quiet community and great neighbors everyone watches each others things to keep out the potential threat of outsiders "
LGBTQ Local Legal Protections
LGBTQ Local Legal Protections
Amanda White, RE/MAX Elite Saline County

IDX information is provided exclusively for personal, non-commercial use, and may not be used for any purpose other than to identify prospective properties consumers may be interested in purchasing.
The listing broker’s offer of compensation is made only to participants of the MLS where the listing is filed.
The listing broker’s offer of compensation is made only to participants of the MLS where the listing is filed.
114 Harmony Village Dr, Haskell, AR 72015 is a 3 bedroom, 3 bathroom, 2,567 sqft single-family home built in 2024. This property is currently available for sale and was listed by CARMLS on Mar 8, 2024. The MLS # for this home is MLS# 24007838.
