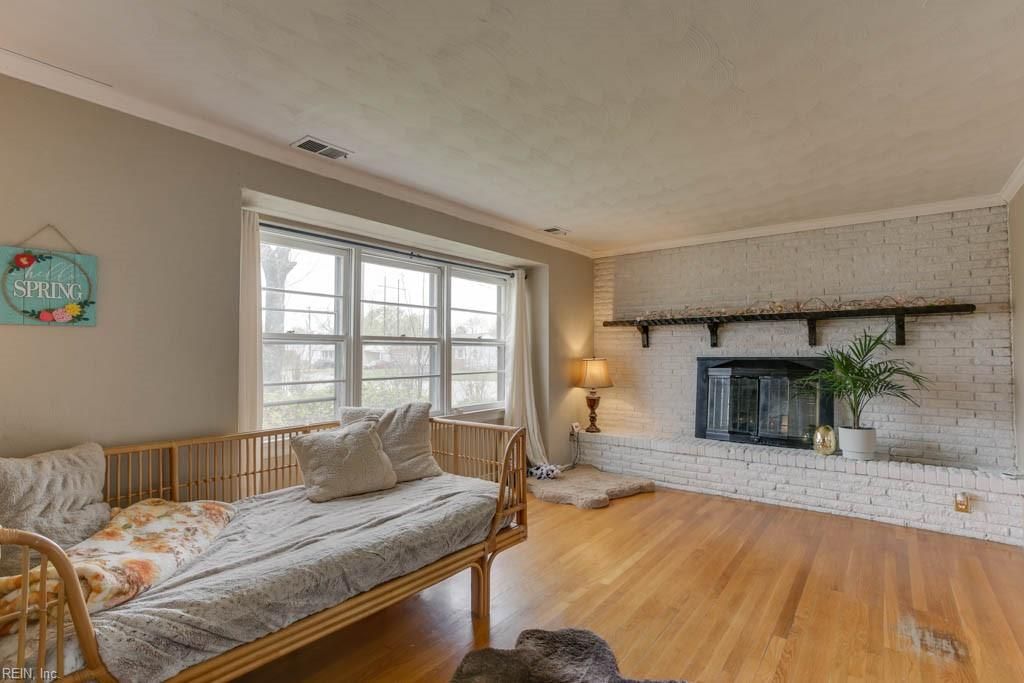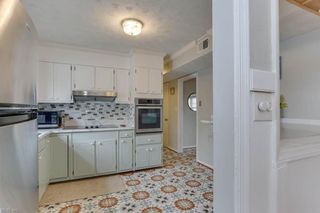


FOR SALE
3D VIEW
114 Arrollton Dr
Hampton, VA 23666
Aberdeen- 4 Beds
- 2 Baths
- 1,322 sqft
- 4 Beds
- 2 Baths
- 1,322 sqft
4 Beds
2 Baths
1,322 sqft
We estimate this home will sell faster than 95% nearby.
Local Information
© Google
-- mins to
Commute Destination
Description
Buyers Agent Friendly!!! If you’ve been looking for a 4 bedroom home in a central location, you’ve found it! This home has a beautiful inground saltwater pool with a diving board that is sure to be a favorite spot during summer! This home features newer flooring, a newer HVAC, newer appliances, and a recently updated bathroom! The backyard with the covered patio, Inground pool, and nearby deck is the perfect spot for relaxing or entertaining! Centrally located near Shopping, Newport News Shipyard, local restaurants and nearby interstate access! Buyers Agents welcome!
Home Highlights
Parking
1 Car Garage
Outdoor
Deck, Pool
A/C
Heating & Cooling
HOA
None
Price/Sqft
$216
Listed
24 days ago
Home Details for 114 Arrollton Dr
Interior Features |
|---|
Interior Details Basement: Crawl SpaceNumber of Rooms: 7Types of Rooms: Primary Bedroom, Kitchen, Utility Room, Dining Room, Living Room, Full Bathroom, Bedroom |
Beds & Baths Number of Bedrooms: 4Number of Bathrooms: 2Number of Bathrooms (full): 1Number of Bathrooms (half): 1 |
Dimensions and Layout Living Area: 1322 Square Feet |
Appliances & Utilities Utilities: Cable HookupAppliances: Electric Range, Refrigerator, Gas Water HeaterLaundry: Dryer Hookup,Washer HookupRefrigerator |
Heating & Cooling Heating: Forced AirHas CoolingAir Conditioning: Central AirHas HeatingHeating Fuel: Forced Air |
Fireplace & Spa Number of Fireplaces: 1Fireplace: Wood BurningHas a Fireplace |
Windows, Doors, Floors & Walls Window: Window TreatmentsFlooring: Carpet, Ceramic Tile, Wood |
Levels, Entrance, & Accessibility Stories: 2Floors: Carpet, Ceramic Tile, Wood |
View No View |
Exterior Features |
|---|
Exterior Home Features Roof: Asphalt ShinglePatio / Porch: DeckFencing: Back Yard, Privacy, Fenced |
Parking & Garage Number of Garage Spaces: 1Number of Covered Spaces: 1No CarportHas a GarageHas an Attached GarageHas Open ParkingParking Spaces: 1Parking: Garage Att 1 Car,Driveway,On Street |
Pool Pool: In GroundPool |
Frontage Waterfront: Not WaterfrontNot on Waterfront |
Water & Sewer Sewer: City/County |
Farm & Range Not Allowed to Raise Horses |
Days on Market |
|---|
Days on Market: 24 |
Property Information |
|---|
Year Built Year Built: 1964 |
Property Type / Style Property Type: ResidentialProperty Subtype: Single Family ResidenceArchitecture: Colonial,Traditional |
Building Construction Materials: Aluminum Siding, BrickNot a New ConstructionNot Attached Property |
Price & Status |
|---|
Price List Price: $285,000Price Per Sqft: $216 |
Status Change & Dates Possession Timing: Closing |
Active Status |
|---|
MLS Status: Active |
Location |
|---|
Direction & Address City: HamptonCommunity: Briarwood Terrace |
School Information Elementary School: Christopher C. Kraft ElementaryJr High / Middle School: Cesar Tarrant MiddleHigh School: Bethel |
Agent Information |
|---|
Listing Agent Listing ID: 10525868 |
HOA |
|---|
No HOAHOA Fee: No HOA Fee |
Lot Information |
|---|
Lot Area: 8276.4 sqft |
Offer |
|---|
Contingencies: Non ContingentListing Agreement Type: Standard Agency ER |
Compensation |
|---|
Buyer Agency Commission: 2.5Buyer Agency Commission Type: % |
Notes The listing broker’s offer of compensation is made only to participants of the MLS where the listing is filed |
Miscellaneous |
|---|
Mls Number: 10525868Attic: Scuttle |
Last check for updates: about 15 hours ago
Listing courtesy of Kelly Liedtke
AMW Real Estate Inc
Source: REIN Inc., MLS#10525868

Similar Homes You May Like
Skip to last item
Skip to first item
New Listings near 114 Arrollton Dr
Skip to last item
Skip to first item
Property Taxes and Assessment
| Year | 2023 |
|---|---|
| Tax | $2,433 |
| Assessment | $197,200 |
Home facts updated by county records
Comparable Sales for 114 Arrollton Dr
Address | Distance | Property Type | Sold Price | Sold Date | Bed | Bath | Sqft |
|---|---|---|---|---|---|---|---|
0.09 | Single-Family Home | $300,000 | 10/02/23 | 4 | 3 | 1,440 | |
0.23 | Single-Family Home | $225,000 | 07/07/23 | 4 | 2 | 1,775 | |
0.31 | Single-Family Home | $285,000 | 06/27/23 | 4 | 2 | 1,639 | |
0.35 | Single-Family Home | $260,000 | 07/26/23 | 3 | 2 | 1,308 | |
0.20 | Single-Family Home | $240,000 | 10/20/23 | 3 | 2 | 1,005 | |
0.29 | Single-Family Home | $225,500 | 09/25/23 | 3 | 2 | 1,423 | |
0.44 | Single-Family Home | $222,000 | 12/01/23 | 4 | 2 | 1,388 | |
0.11 | Single-Family Home | $220,000 | 11/15/23 | 3 | 1 | 1,056 | |
0.50 | Single-Family Home | $285,000 | 10/10/23 | 4 | 2 | 1,356 | |
0.18 | Single-Family Home | $148,000 | 07/21/23 | 3 | 1 | 1,300 |
Neighborhood Overview
Neighborhood stats provided by third party data sources.
What Locals Say about Aberdeen
- Trulia User
- Resident
- 7mo ago
"This neighborhood is made up of mostly elderly people. True they are slowly dying out and the younger generation is moving in, but it still is a good place to raise children."
- Trulia User
- Resident
- 8mo ago
"There isn't a lot if any community events any more. The schools are good. The people in the neighborhood still care and they look out for each other."
- Trulia User
- Resident
- 2y ago
"Great area for walking. Safe neighborhood. There’s a track and community center/gym within walking distance. "
- Sarai J.
- Visitor
- 3y ago
"A normal commute with very little travel to shopping and different adventures. Most jobs are within a 10-20 minute drive, unless you work in a different city"
- Second C.
- Resident
- 4y ago
"Good neighborhood. Occasional car break jn if you forget to lock your doors. Only noise you will hear is the constant fire trucks from the fire station"
- Taylor M.
- Visitor
- 4y ago
"beautiful area and quiet! close to work for my husband and lots of places to choose to eat at like McDonald's, Wendy's, etc. I believe it looks like a nice place to live! "
- Heather W.
- Resident
- 4y ago
"I love my neighbors. Everyone has lived here for many years and are are so helpful when there’s a family in need of help be material teams or just a prayer. "
- Marcus W.
- Resident
- 4y ago
"It's an area most inhabited by elderly. There are not many dogs being walked, or much of anything that goes on. "
- Bettychelcia
- Resident
- 4y ago
"Now that the buses are running on Mercury Blvd it easier to commute back and forth to work and to the grocery stores."
- Anchor
- Resident
- 4y ago
"I don't own a dog so I have no idea what dog owners would like. plenty of space and parks I guess. good luck"
- Co W.
- Resident
- 5y ago
"Mostly quiet neighborhood where people don’t really poke into the backyard and antagonize your dogs."
- Sydnorb
- Resident
- 5y ago
"for the price of the home in the area you in a place really you don't have to worry a lot it basically come down to your lifestyle "
- Benjamin B.
- 11y ago
"I have lived here for 5 years now, and the neighborhood is quite with polite neighbors. The Hampton Community Center is on block away. There is a Elementary and Middle School within walking distance (2 Blocks or less) and a High school and Daycare Center within 1 mile from this home. Also, the Pennisula Town Center is less than 2 minutes away, to include Lowes, Bass Pro Shop, PBR etc. The 64 and 664 Interstate on ramp is about 2 minutes or less away as well. "
- Gsdiamond44
- 11y ago
"i live here. i like living in the area its close to everything .stores ,postoffices,firestations,banks,entertainments, schools and restrurants. "
LGBTQ Local Legal Protections
LGBTQ Local Legal Protections
Kelly Liedtke, AMW Real Estate Inc

The listings data displayed on this medium comes in part from the Real Estate Information Network, Inc. (REIN) and has been authorized by participating listing Broker Members of REIN for display. REIN's listings are based upon Data submitted by its Broker Members, and REIN therefore makes no representation or warranty regarding the accuracy of the Data. All users of REIN's listings database should confirm the accuracy of the listing information directly with the listing agent.
Copyright 2024 REIN. REIN's listings Data and information is protected under federal copyright laws. Federal law prohibits, among other acts, the unauthorized copying or alteration of, or preparation of derivative works from, all or any part of copyrighted materials, including certain compilations of Data and information. COPYRIGHT VIOLATORS MAY BE SUBJECT TO SEVERE FINES AND PENALTIES UNDER FEDERAL LAW. REIN updates its listings on a daily basis. Data last updated: 2024-02-12 13:20:20 PST.
Listing Broker’s offer of compensation is made only to members of Real Estate Information Network, Inc. (REIN, Inc.)
Copyright 2024 REIN. REIN's listings Data and information is protected under federal copyright laws. Federal law prohibits, among other acts, the unauthorized copying or alteration of, or preparation of derivative works from, all or any part of copyrighted materials, including certain compilations of Data and information. COPYRIGHT VIOLATORS MAY BE SUBJECT TO SEVERE FINES AND PENALTIES UNDER FEDERAL LAW. REIN updates its listings on a daily basis. Data last updated: 2024-02-12 13:20:20 PST.
Listing Broker’s offer of compensation is made only to members of Real Estate Information Network, Inc. (REIN, Inc.)
