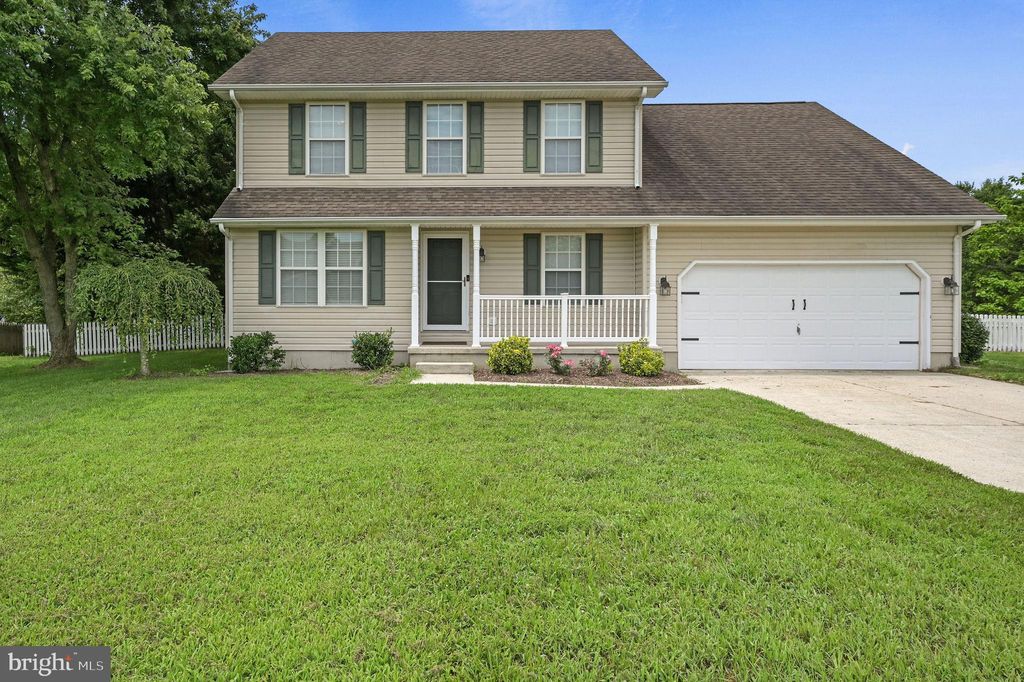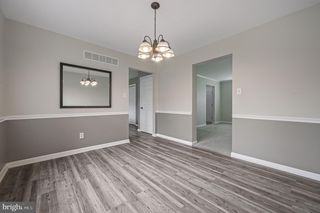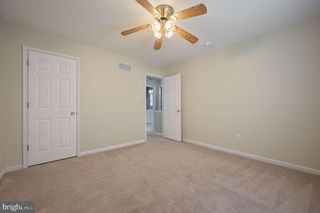114 Acorn Forest Dr
Felton, DE 19943
- 3 Beds
- 2.5 Baths
- 1,932 sqft (on 0.53 acres)
3 Beds
2.5 Baths
1,932 sqft
(on 0.53 acres)
Local Information
© Google
-- mins to
Description
**Open House Cancelled** Welcome to your next home, nestled on over half an acre on the outskirts of Felton! This beautifully maintained 3-bedroom, 2.5-bathroom home offers the perfect blend of space, comfort, and potential. Step inside to find a spacious layout filled with natural light, a bright kitchen with ample cabinet space, and two cozy living areas perfect for entertaining. Upstairs, you'll find three generously sized bedrooms including a primary suite with an en-suite bathroom and walk-in closet. The partially finished basement offers endless possibilities—create a home office, gym, game room, or extra living space tailored to your needs. Enjoy peaceful mornings and evenings on the front porch or back patio overlooking the expansive backyard—ideal for gatherings, gardening, or simply soaking in the quiet surroundings. For gardening enthusiasts, this home features well-kept flower beds and raised beds already flourishing with vegetables—ideal for those who love farm-to-table living. With plenty of room to grow and just a short drive to local shops, schools, and major routes, this home combines convenience with countryside charm. Don’t miss the opportunity to make this Felton gem your own!
Home Highlights
Parking
2 Car Garage
Outdoor
No Info
A/C
Heating & Cooling
HOA
$23/Monthly
Price/Sqft
$207
Listed
78 days ago
Home Details for 114 Acorn Forest Dr
|
|---|
Interior Details Basement: Interior Entry,Partially FinishedNumber of Rooms: 1Types of Rooms: Basement |
Beds & Baths Number of Bedrooms: 3Number of Bathrooms: 3Number of Bathrooms (full): 2Number of Bathrooms (half): 1Number of Bathrooms (main level): 1 |
Dimensions and Layout Living Area: 1932 Square Feet |
Appliances & Utilities Appliances: Gas Water Heater |
Heating & Cooling Heating: Forced Air,Natural GasHas CoolingAir Conditioning: Central Air,Ceiling Fan(s),ElectricHas HeatingHeating Fuel: Forced Air |
Fireplace & Spa No Fireplace |
Levels, Entrance, & Accessibility Stories: 2Levels: TwoAccessibility: None |
View No View |
|
|---|
Exterior Home Features Other Structures: Above Grade, Below GradeFoundation: PermanentNo Private Pool |
Parking & Garage Number of Garage Spaces: 2Number of Covered Spaces: 2Open Parking Spaces: 2No CarportHas a GarageHas an Attached GarageHas Open ParkingParking Spaces: 4Parking: Garage Faces Front,Inside Entrance,Garage Door Opener,Concrete,Private,Driveway,Attached,On Street |
Pool Pool: None |
Frontage Not on Waterfront |
Water & Sewer Sewer: On Site Septic |
Finished Area Finished Area (above surface): 1932 Square Feet |
|
|---|
Days on Market: 78 |
|
|---|
Year Built Year Built: 2001 |
Property Type / Style Property Type: ResidentialProperty Subtype: Single Family ResidenceStructure Type: DetachedArchitecture: Contemporary |
Building Building Name: NoneConstruction Materials: ConcreteNot a New Construction |
Property Information Parcel Number: SM0012003033200000 |
|
|---|
Price List Price: $399,900Price Per Sqft: $207 |
Status Change & Dates Off Market Date: Tue Sep 23 2025Possession Timing: Close Of Escrow |
|
|---|
MLS Status: PENDING |
|
|---|
Direction & Address City: FELTONCommunity: Oaknoll |
School Information Elementary School: Lake Forest NorthElementary School District: Lake ForestJr High / Middle School District: Lake ForestHigh School: Lake ForestHigh School District: Lake Forest |
|
|---|
Listing Agent Listing ID: DEKT2038670 |
|
|---|
Building Area Building Area: 1932 Square Feet |
|
|---|
Not Senior Community |
|
|---|
HOA Name: OAKNOLL HOAHas an HOAHOA Fee: $275/Annually |
|
|---|
Lot Area: 0.53 acres |
|
|---|
Special Conditions: Standard |
|
|---|
Listing Agreement Type: Exclusive Right To SellListing Terms: Cash, Conventional, FHA, VA Loan |
|
|---|
Business Information Ownership: Fee Simple |
|
|---|
BasementMls Number: DEKT2038670Above Grade Unfinished Area: 1932 |
Last check for updates: about 3 hours ago
Listing courtesy of Michelle Spicer, (302) 465-5561
Bryan Realty Group, (302) 734-4414
Source: Bright MLS, MLS#DEKT2038670

Also Listed on Bright MLS.
Price History for 114 Acorn Forest Dr
| Date | Price | Event | Source |
|---|---|---|---|
| 09/23/2025 | $399,900 | Pending | Bright MLS #DEKT2038670 |
| 09/15/2025 | $399,900 | PriceChange | Bright MLS #DEKT2038670 |
| 07/19/2025 | $410,000 | Listed For Sale | Bright MLS #DEKT2038670 |
| 06/10/2024 | $380,000 | Sold | Bright MLS #DEKT2026972 |
| 05/02/2024 | $380,000 | Pending | Bright MLS #DEKT2026972 |
| 04/30/2024 | $380,000 | PriceChange | Bright MLS #DEKT2026972 |
| 04/08/2024 | $385,000 | Listed For Sale | Bright MLS #DEKT2026972 |
| 02/17/2017 | $229,900 | Sold | N/A |
| 12/28/2016 | $234,900 | Listed For Sale | Agent Provided |
| 04/01/2013 | $162,300 | Sold | N/A |
| 06/29/2012 | $257,049 | Sold | N/A |
| 12/20/2005 | $237,000 | Sold | N/A |
Similar Homes You May Like
New Listings near 114 Acorn Forest Dr
Property Taxes and Assessment
| Year | 2024 |
|---|---|
| Tax | |
| Assessment | $345,500 |
Home facts updated by county records
Comparable Sales for 114 Acorn Forest Dr
Address | Distance | Property Type | Sold Price | Sold Date | Bed | Bath | Sqft |
|---|---|---|---|---|---|---|---|
0.45 | Single-Family Home | $357,500 | 01/29/25 | 3 | 2 | 1,344 | |
0.48 | Single-Family Home | $344,000 | 05/29/25 | 3 | 2 | 1,336 | |
0.63 | Single-Family Home | $370,000 | 05/15/25 | 3 | 2.5 | 2,606 | |
0.65 | Single-Family Home | $359,000 | 09/09/25 | 3 | 2.5 | 1,632 | |
0.75 | Single-Family Home | $370,000 | 05/29/25 | 3 | 2 | 1,827 | |
0.53 | Single-Family Home | $377,500 | 02/28/25 | 4 | 2 | 1,564 | |
0.85 | Single-Family Home | $350,000 | 07/15/25 | 3 | 2 | 1,528 | |
0.48 | Single-Family Home | $315,000 | 04/30/25 | 3 | 1 | 1,060 | |
0.60 | Single-Family Home | $370,000 | 08/28/25 | 3 | 2 | 1,439 |
Assigned Schools
These are the assigned schools for 114 Acorn Forest Dr.
Check with the applicable school district prior to making a decision based on these schools. Learn more.
What Locals Say about Felton
At least 28 Trulia users voted on each feature.
- 95%Yards are well-kept
- 92%Car is needed
- 91%Parking is easy
- 83%It's dog friendly
- 74%Kids play outside
- 73%There's holiday spirit
- 62%People would walk alone at night
- 60%It's quiet
- 59%Neighbors are friendly
- 55%There's wildlife
- 54%They plan to stay for at least 5 years
- 42%There are sidewalks
- 38%Streets are well-lit
- 34%It's walkable to restaurants
- 17%There are community events
Learn more about our methodology.
LGBTQ Local Legal Protections
LGBTQ Local Legal Protections
Michelle Spicer, Bryan Realty Group, (302) 734-4414
Agent Phone: (302) 465-5561

The data relating to real estate for sale on this website appears in part through the BRIGHT Internet Data Exchange program, a voluntary cooperative exchange of property listing data between licensed real estate brokerage firms, and is provided by BRIGHT through a licensing agreement.
Listing information is from various brokers who participate in the Bright MLS IDX program and not all listings may be visible on the site.
The property information being provided on or through the website is for the personal, non-commercial use of consumers and such information may not be used for any purpose other than to identify prospective properties consumers may be interested in purchasing.
Some properties which appear for sale on the website may no longer be available because they are for instance, under contract, sold or are no longer being offered for sale.
Property information displayed is deemed reliable but is not guaranteed.
Copyright 2025 Bright MLS, Inc. Click here for more information
114 Acorn Forest Dr, Felton, DE 19943 is a 3 bedroom, 3 bathroom, 1,932 sqft single-family home built in 2001. This property is currently available for sale and was listed by Bright MLS on Jun 21, 2025. The MLS # for this home is MLS# DEKT2038670.



