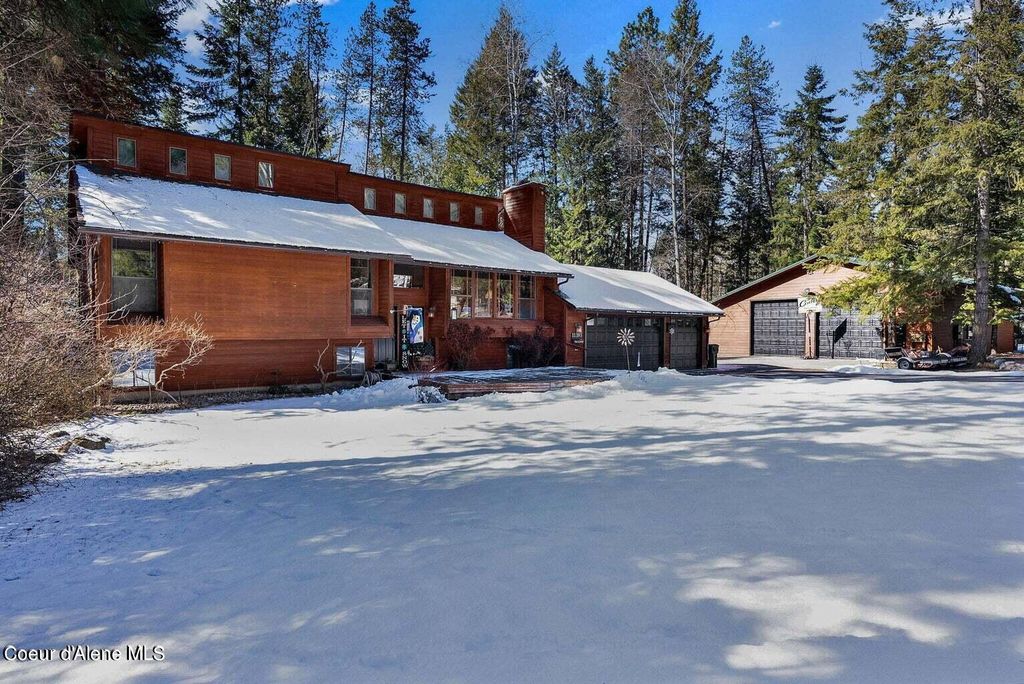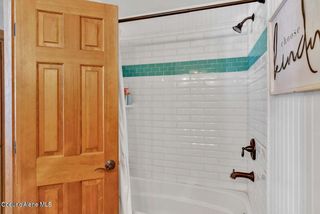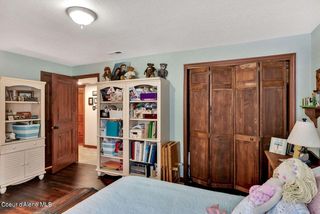


FOR SALE1.01 ACRES
11393 N Saxon Dr
Hayden Lake, ID 83835
- 4 Beds
- 3 Baths
- 2,712 sqft (on 1.01 acres)
- 4 Beds
- 3 Baths
- 2,712 sqft (on 1.01 acres)
4 Beds
3 Baths
2,712 sqft
(on 1.01 acres)
We estimate this home will sell faster than 90% nearby.
Local Information
© Google
-- mins to
Commute Destination
Description
Tucked away in the peaceful Avondale community of Hayden, 11393 N. Saxon Dr unveils a meticulously maintained split-level home, offering 4 bedrooms, 3 bathrooms, and 2712 sqft of living space on a sprawling 1.01-acre lot. Upon entering, discover an inviting interior where an open floor plan seamlessly connects the living areas, fostering a cozy ambiance perfect for relaxation and gathering. The kitchen serves as the heart of the home, boasting sleek appliances, ample cabinetry, and a convenient breakfast bar, while opening onto a spacious deck ideal for outdoor enjoyment and leisurely moments. Retreat to the master suite, featuring a private ensuite bathroom and serene views of the surrounding landscape, while three additional bedrooms offer versatility for guests or personal hobbies. Car enthusiasts will appreciate the property's practical features, including a 3-car garage, a 40x46 heated shop, and RV parking, providing ample space for vehicles and projects! Outdoor enthusiasts will find solace in the proximity to Hayden Lake Country Club and Avondale Golf Course, offering abundant opportunities for recreation and relaxation. With no HOA, residents have the freedom to personalize and enjoy their property to the fullest, creating a true haven in North Idaho. Embrace the tranquility and lifestyle this Avondale home offers and schedule your visit today to experience its charm firsthand.
Home Highlights
Parking
Attached Garage
Outdoor
Porch, Patio, Deck
A/C
Heating & Cooling
HOA
None
Price/Sqft
$424
Listed
27 days ago
Home Details for 11393 N Saxon Dr
Interior Features |
|---|
Interior Details Basement: Finished,Daylight |
Beds & Baths Number of Bedrooms: 4Main Level Bedrooms: 1Number of Bathrooms: 3Number of Bathrooms (main level): 1 |
Dimensions and Layout Living Area: 2712 Square Feet |
Appliances & Utilities Appliances: Gas Water Heater, Wall Oven, Refrigerator, Microwave, Disposal, Dishwasher, CooktopDishwasherDisposalLaundry: Electric Dryer Hookup,Washer HookupMicrowaveRefrigerator |
Heating & Cooling Heating: Wood Stove,Electric,Natural Gas,Forced Air,Fireplace(s),FurnaceHas CoolingAir Conditioning: Central AirHas HeatingHeating Fuel: Wood Stove |
Fireplace & Spa Fireplace: Wood Burning StoveHas a Fireplace |
Windows, Doors, Floors & Walls Window: Skylight(s)Flooring: Tile, Carpet, LVPCommon Walls: No Common Walls |
Levels, Entrance, & Accessibility Floors: Tile, Carpet, LVP |
View Has a ViewView: Mountain(s), Territorial |
Exterior Features |
|---|
Exterior Home Features Roof: CompositionPatio / Porch: Covered Patio, Covered Porch, Deck, Patio, PorchFencing: FullVegetation: Fruit TreesOther Structures: WorkshopExterior: Garden, Rain Gutters, LawnFoundation: Concrete PerimeterGardenNo Private PoolLawn |
Parking & Garage GarageHas an Attached GarageParking: Paved,RV Parking - Open |
Frontage Responsible for Road Maintenance: Public Maintained Road |
Water & Sewer Sewer: Septic Tank |
Days on Market |
|---|
Days on Market: 27 |
Property Information |
|---|
Year Built Year Built: 1981Year Renovated: 2008 |
Property Type / Style Property Type: ResidentialProperty Subtype: Single Family Residence |
Building Construction Materials: T1-11, Frame |
Property Information Parcel Number: 004000320130Additional Parcels Description: 111298 |
Price & Status |
|---|
Price List Price: $1,149,000Price Per Sqft: $424 |
Active Status |
|---|
MLS Status: Active |
Location |
|---|
Direction & Address City: HaydenCommunity: Avondale on Hayden |
School Information High School District: CDA - 271 |
Agent Information |
|---|
Listing Agent Listing ID: 24-2525 |
Building |
|---|
Building Area Building Area: 2712 Square Feet |
HOA |
|---|
No HOA |
Lot Information |
|---|
Lot Area: 1.01 Acres |
Compensation |
|---|
Buyer Agency Commission: 2.5Buyer Agency Commission Type: % |
Notes The listing broker’s offer of compensation is made only to participants of the MLS where the listing is filed |
Miscellaneous |
|---|
BasementMls Number: 24-2525 |
Listing courtesy of Robert Quinton Quezada, (208) 691-3960
EXP Realty
Greg Amell, (208) 699-0290
EXP Realty
Source: Coeur d'Alene MLS, MLS#24-2525

Price History for 11393 N Saxon Dr
| Date | Price | Event | Source |
|---|---|---|---|
| 04/18/2024 | $1,149,000 | PriceChange | Coeur d'Alene MLS #24-2525 |
| 04/01/2024 | $1,179,000 | Listed For Sale | Coeur d'Alene MLS #24-2525 |
| 04/01/2024 | ListingRemoved | Coeur d'Alene MLS #24-1828 | |
| 03/09/2024 | $1,199,000 | Listed For Sale | Coeur d'Alene MLS #24-1828 |
Similar Homes You May Like
Skip to last item
- Windermere/Coeur d'Alene Realty Inc - PF
- Lowes Flat Fee Realty
- Windermere/Coeur d'Alene Realty Inc - PF
- Coldwell Banker Schneidmiller Realty
- Coldwell Banker Schneidmiller Realty
- See more homes for sale inHayden LakeTake a look
Skip to first item
New Listings near 11393 N Saxon Dr
Skip to last item
- Windermere/Coeur d'Alene Realty Inc
- Berkshire Hathaway HomeServices Jacklin Real Estate
- Berkshire Hathaway HomeServices Jacklin Real Estate
- Coldwell Banker Schneidmiller Realty
- Coldwell Banker Schneidmiller Realty
- Lowes Flat Fee Realty
- Coldwell Banker Schneidmiller Realty
- See more homes for sale inHayden LakeTake a look
Skip to first item
Property Taxes and Assessment
| Year | 2023 |
|---|---|
| Tax | $2,226 |
| Assessment | $806,444 |
Home facts updated by county records
Comparable Sales for 11393 N Saxon Dr
Address | Distance | Property Type | Sold Price | Sold Date | Bed | Bath | Sqft |
|---|---|---|---|---|---|---|---|
0.03 | Single-Family Home | - | 08/22/23 | 4 | 4 | 3,989 | |
0.21 | Single-Family Home | - | 03/18/24 | 4 | 3 | 2,477 | |
0.36 | Single-Family Home | - | 09/29/23 | 4 | 3 | 2,596 | |
0.12 | Single-Family Home | - | 05/12/23 | 4 | 4 | 3,588 | |
0.22 | Single-Family Home | - | 08/16/23 | 3 | 3 | 2,724 | |
0.13 | Single-Family Home | - | 06/15/23 | 5 | 4 | 4,044 | |
0.19 | Single-Family Home | - | 08/31/23 | 3 | 2 | 1,757 | |
0.24 | Single-Family Home | - | 04/11/24 | 3 | 2 | 2,477 | |
0.30 | Single-Family Home | - | 06/05/23 | 4 | 5 | 2,894 | |
0.19 | Single-Family Home | - | 10/20/23 | 2 | 2 | 2,100 |
LGBTQ Local Legal Protections
LGBTQ Local Legal Protections
Robert Quinton Quezada, EXP Realty

IDX information is provided exclusively for personal, non-commercial use, and may not be used for any purpose other than to identify prospective properties consumers may be interested in purchasing.
Information is deemed reliable but not guaranteed.
The listing broker’s offer of compensation is made only to participants of the MLS where the listing is filed.
The listing broker’s offer of compensation is made only to participants of the MLS where the listing is filed.
11393 N Saxon Dr, Hayden Lake, ID 83835 is a 4 bedroom, 3 bathroom, 2,712 sqft single-family home built in 1981. This property is currently available for sale and was listed by Coeur d'Alene MLS on Apr 1, 2024. The MLS # for this home is MLS# 24-2525.
