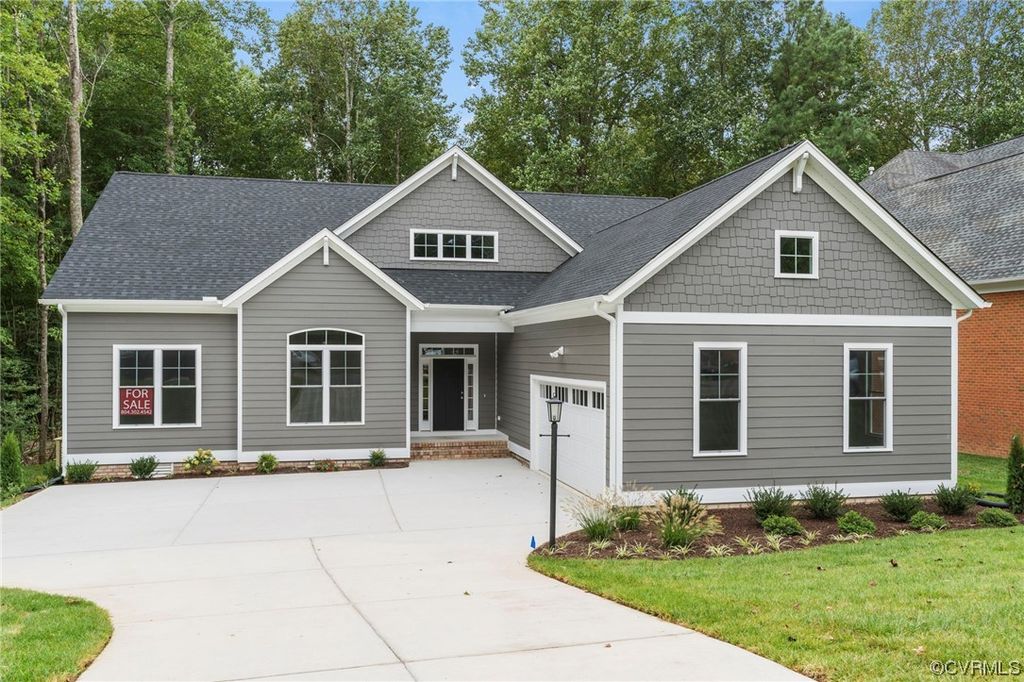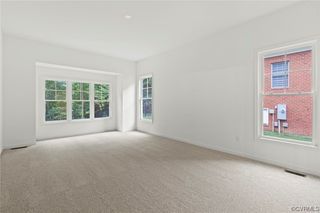


SOLDDEC 6, 2023
11381 Royal Ln
Providence Forge, VA 23140
- 4 Beds
- 4 Baths
- 2,916 sqft (on 0.44 acres)
- 4 Beds
- 4 Baths
- 2,916 sqft (on 0.44 acres)
4 Beds
4 Baths
2,916 sqft
(on 0.44 acres)
Homes for Sale Near 11381 Royal Ln
Skip to last item
- Hometown Realty, CVRMLS
- Hometown Realty, CVRMLS
- See more homes for sale inProvidence ForgeTake a look
Skip to first item
Local Information
© Google
-- mins to
Commute Destination
Description
This property is no longer available to rent or to buy. This description is from December 06, 2023
The Treyburn III by Main Street Home This first floor primary bedroom plan features a luxurious primary bedroom with en suite, boxed bay window and a large walk-in closet. The beautiful kitchen with gas cooking and breakfast room overlook a spacious great room with soaring 10’ ceilings leading to the screened porch with fireplace and patio. The formal dining room, featuring a decorative column, has the perfect proximity to the kitchen for entertaining. Two additional first floor bedrooms share an adjacent bath. Includes a finished loft with rear dormer and walk in attic storage along with finished bedroom and bathroom. Brickshire is a tranquil new home community on a golf course that is filled with community amenities including a clubhouse, fitness center, owner’s pool, activities center, dog park, meeting room, pavilion, tennis courts, walking trails and the Bar and Grille, a restaurant located at the Brickshire Golf Course.
Home Highlights
Parking
2 Car Garage
Outdoor
Porch
A/C
Heating & Cooling
HOA
$87/Monthly
Price/Sqft
$216/sqft
Listed
180+ days ago
Home Details for 11381 Royal Ln
Interior Features |
|---|
Interior Details Basement: Crawl SpaceNumber of Rooms: 7Types of Rooms: Dining Room, Bedroom 2, Additional Room, Full Bath, Half Bath, Bedroom 3, Great Room, Kitchen, Primary Bedroom, Bedroom 4 |
Beds & Baths Number of Bedrooms: 4Number of Bathrooms: 4Number of Bathrooms (full): 3Number of Bathrooms (half): 1 |
Dimensions and Layout Living Area: 2916 Square Feet |
Appliances & Utilities Appliances: Dishwasher, Disposal, MicrowaveDishwasherDisposalLaundry: Washer Hookup,Dryer HookupMicrowave |
Heating & Cooling Heating: Electric,Heat Pump,Propane,ZonedHas CoolingAir Conditioning: Electric,Heat Pump,ZonedHas HeatingHeating Fuel: Electric |
Fireplace & Spa Number of Fireplaces: 1Fireplace: Gas, VentedHas a Fireplace |
Windows, Doors, Floors & Walls Flooring: Carpet, Wood |
Levels, Entrance, & Accessibility Stories: 2Number of Stories: 2Levels: TwoFloors: Carpet, Wood |
Exterior Features |
|---|
Exterior Home Features Roof: ShinglePatio / Porch: Rear Porch, Screened, Stoop, PorchExterior: Porch |
Parking & Garage Number of Garage Spaces: 2Number of Covered Spaces: 2Has a GarageHas an Attached GarageParking Spaces: 2Parking: Attached,Garage,Garage Door Opener |
Pool Pool: Pool, Community |
Frontage Not on Waterfront |
Water & Sewer Sewer: Public Sewer |
Property Information |
|---|
Year Built Year Built: 2023 |
Property Type / Style Property Type: ResidentialProperty Subtype: Single Family ResidenceArchitecture: Craftsman |
Building Construction Materials: Drywall, Frame, HardiPlank TypeIs a New ConstructionNot Attached Property |
Property Information Condition: New Construction, Under ConstructionParcel Number: 10246 |
Price & Status |
|---|
Price List Price: $628,682Price Per Sqft: $216/sqft |
Status Change & Dates Off Market Date: Tue Oct 17 2023Possession Timing: Close Of Escrow |
Active Status |
|---|
MLS Status: Closed |
Location |
|---|
Direction & Address City: Providence ForgeCommunity: Brickshire |
School Information Elementary School: New KentJr High / Middle School: New KentHigh School: New Kent |
Community |
|---|
Community Features: Common Grounds/Area, Clubhouse, Fitness, Golf, Home Owners Association, Pool, Tennis Court(s) |
HOA |
|---|
HOA Fee Includes: Association Management, Clubhouse, Common Areas, Pool(s), Recreation FacilitiesAssociation for this Listing: Central Virginia Regional MLSHas an HOAHOA Fee: $1,044/Annually |
Lot Information |
|---|
Lot Area: 0.44 acres |
Listing Info |
|---|
Special Conditions: Corporate Listing |
Compensation |
|---|
Buyer Agency Commission: 2.50Buyer Agency Commission Type: % |
Notes The listing broker’s offer of compensation is made only to participants of the MLS where the listing is filed |
Business |
|---|
Business Information Ownership: Corporate |
Miscellaneous |
|---|
Mls Number: 2321535Living Area Range Units: Square Feet |
Additional Information |
|---|
HOA Amenities: Management |
Last check for updates: about 18 hours ago
Listed by Kim Tierney, (804) 979-2381
Virginia Colony Realty Inc
Bought with: Matthew Gonzalez, (757) 903-5252, Howard Hanna William E Wood
Originating MLS: Central Virginia Regional MLS
Source: CVRMLS, MLS#2321535

Price History for 11381 Royal Ln
| Date | Price | Event | Source |
|---|---|---|---|
| 12/06/2023 | $628,682 | Sold | CVRMLS #2321535 |
| 10/18/2023 | $628,682 | Pending | CVRMLS #2321535 |
| 09/11/2023 | $628,682 | PriceChange | CVRMLS #2321535 |
| 08/17/2023 | $636,644 | PriceChange | CVRMLS #2313242 |
| 06/01/2023 | $646,094 | PriceChange | CVRMLS #2313242 |
| 12/28/2022 | $553,950 | Listed For Sale | CVRMLS #2233031 |
| 06/23/2022 | $85,000 | Sold | N/A |
| 06/24/2005 | $111,500 | Sold | N/A |
Property Taxes and Assessment
| Year | 2022 |
|---|---|
| Tax | $427 |
| Assessment | $63,800 |
Home facts updated by county records
Comparable Sales for 11381 Royal Ln
Address | Distance | Property Type | Sold Price | Sold Date | Bed | Bath | Sqft |
|---|---|---|---|---|---|---|---|
0.03 | Single-Family Home | $560,000 | 05/17/23 | 4 | 3 | 3,267 | |
0.07 | Single-Family Home | $550,000 | 09/15/23 | 4 | 3 | 2,515 | |
0.06 | Single-Family Home | $714,950 | 09/29/23 | 4 | 4 | 4,332 | |
0.08 | Single-Family Home | $608,371 | 04/18/24 | 5 | 3 | 2,943 | |
0.18 | Single-Family Home | $620,000 | 09/11/23 | 5 | 4 | 3,718 | |
0.21 | Single-Family Home | $575,000 | 09/26/23 | 4 | 3 | 2,847 | |
0.31 | Single-Family Home | $642,219 | 04/08/24 | 5 | 4 | 3,718 |
Assigned Schools
These are the assigned schools for 11381 Royal Ln.
- New Kent Middle School
- 6-8
- Public
- 775 Students
5/10GreatSchools RatingParent Rating AverageOur student started NKMS in 6th grade this year.This has been by far the worst school year of his academic career thus far. Multiple teachers have been fired for various reasons. We struggle to get teachers to follow the 504 plan. We have had teachers refuse to have a conference with us because they didn't know what to say that our student was doing 'fine'. (He barely hovers over a D in the class). Our student does well in most classes (a's and b's) but we have struggled with two classes in particular and don't seem to get any resolution. The administration and guidance team mean well; there just doesn't seem to be any follow through for kids with disabilities. If you have a child who is gifted WITH a disability; forget about it. We loved the elementary school in New Kent. The Middle School has been a complete nightmare. It really feels like a free-for-all where the students are just left to their own accord on their devices all day. No ownership from teachers or the school as to what is happening in the classrooms.Parent Review2mo ago - New Kent Elementary School
- PK-5
- Public
- 603 Students
7/10GreatSchools RatingParent Rating AverageAbsolutely the best teachers and staff! Our kids love going there and their education and social skills have improved dramatically since we relocated schools!Parent Review4mo ago - New Kent High School
- 9-12
- Public
- 1030 Students
5/10GreatSchools RatingParent Rating AverageBecause of the illegal substance abuse, if I had any other HS option we would probably take it but unfortunately since we live in New Kent, we are stuck with no other options than NKHS.Parent Review4y ago - Check out schools near 11381 Royal Ln.
Check with the applicable school district prior to making a decision based on these schools. Learn more.
What Locals Say about Providence Forge
- Jtbegonia
- Resident
- 3y ago
"No public transportation. You have to drive yourself everywhere. Interstate is easily accessible and backroads are also an option when the interstate is backed up. Country living with very little traffic outside of the neighborhood. "
- TMB R.
- Resident
- 4y ago
"Our neighborhood is a great place to raise a family. We’ve been here for 6 years and raised 3 of our children through high school. "
- Andi911
- Resident
- 4y ago
"Everything is by car, but everything is easy to get to off I64 or route 60..............................."
LGBTQ Local Legal Protections
LGBTQ Local Legal Protections

All or a portion of the multiple Listing information is provided by the Central Virginia Regional Multiple Listing Service, LLC, from a copyrighted compilation of Listing s. All CVR MLS information provided is deemed reliable but is not guaranteed accurate. The compilation of Listings and each individual Listing are ©2023 Central Virginia Regional Multiple Listing Service, LLC. All rights reserved.
The listing broker’s offer of compensation is made only to participants of the MLS where the listing is filed.
The listing broker’s offer of compensation is made only to participants of the MLS where the listing is filed.
Homes for Rent Near 11381 Royal Ln
Skip to last item
Skip to first item
Off Market Homes Near 11381 Royal Ln
Skip to last item
- Keller Williams Realty, CVRMLS
- Hometown Realty, CVRMLS
- Virginia Colony Realty Inc, CVRMLS
- Long & Foster REALTORS, CVRMLS
- Keller Williams Realty, CVRMLS
- See more homes for sale inProvidence ForgeTake a look
Skip to first item
11381 Royal Ln, Providence Forge, VA 23140 is a 4 bedroom, 4 bathroom, 2,916 sqft single-family home built in 2023. This property is not currently available for sale. 11381 Royal Ln was last sold on Dec 6, 2023 for $628,682 (0% higher than the asking price of $628,682). The current Trulia Estimate for 11381 Royal Ln is $637,000.
