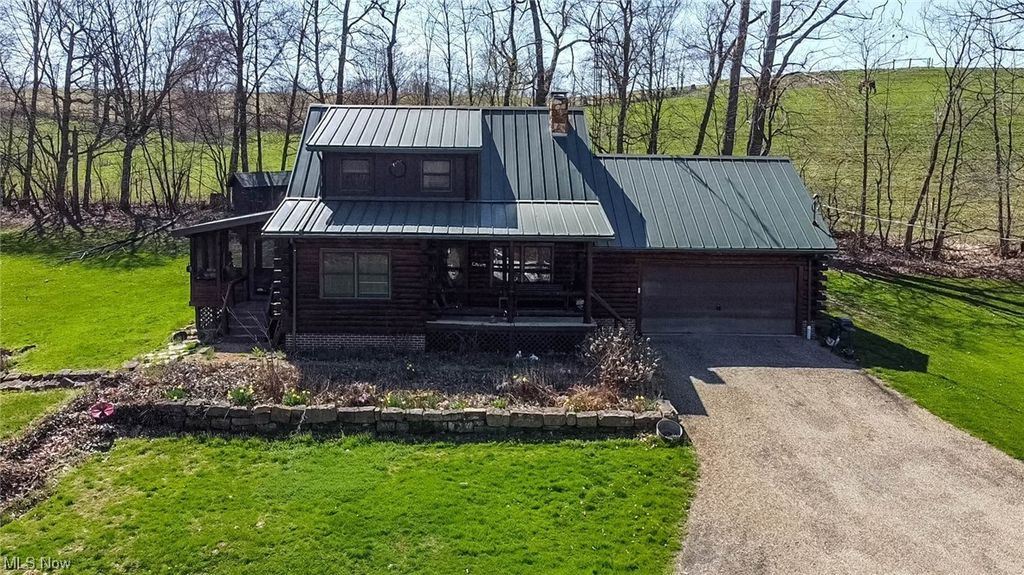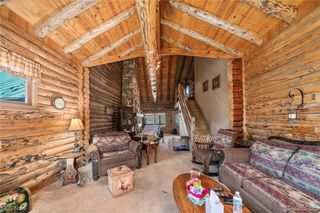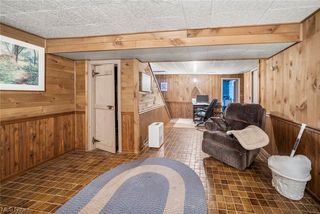


SOLDJUL 17, 2023
11376 Ridgeway Rd
Kensington, OH 44427
- 2 Beds
- 2 Baths
- 2,020 sqft (on 17.48 acres)
- 2 Beds
- 2 Baths
- 2,020 sqft (on 17.48 acres)
$345,000
Last Sold: Jul 17, 2023
14% below list $400K
$171/sqft
Est. Refi. Payment $2,200/mo*
$345,000
Last Sold: Jul 17, 2023
14% below list $400K
$171/sqft
Est. Refi. Payment $2,200/mo*
2 Beds
2 Baths
2,020 sqft
(on 17.48 acres)
Homes for Sale Near 11376 Ridgeway Rd
Skip to last item
- Berkshire Hathaway HomeServices Stouffer Realty, MLS Now
- Berkshire Hathaway HomeServices Stouffer Realty, MLS Now
- See more homes for sale inKensingtonTake a look
Skip to first item
Local Information
© Google
-- mins to
Commute Destination
Description
This property is no longer available to rent or to buy. This description is from July 18, 2023
LOG CABIN NESTLED ON 17.48 ACRES, WHAT A PARADISE, HOME IS A 1 1/2 STORY, WOOD FLOORS, OPEN CIELINGS, KITCHEN OPEN TO DINING ROOM, LIV RM / GREAT RM IS SPACIOUS WITH A BEAUTIFUL STONE FIREPLACE. ENCLOSED SUN ROOM. BEDROOM ON 2ND FLOOR, THE BASEMENT IS MOSTLY FINISHED, FAMILY RM AND BEDROOM, 2 CAR ATTACHED, HUGE WORK SHOP, OUT SIDE WOOD BURNER, PROPANE, AND HEAT PUMP FOR HEATING AND COOLING, INGROUND POOL, NICE SHEDS, LONG DRIVEWAY SOOOOOOOOOOOOO SECLUDED, NATURE OUT EVERY WINDOW. COVERED FRONT PORCH. THE VIEWS ARE PICTURESQUE!
ALL AGES SIZES AND SQUARE FEET ESTIMATED
ALL AGES SIZES AND SQUARE FEET ESTIMATED
Home Highlights
Parking
2 Car Garage
Outdoor
Porch, Patio, Pool
A/C
Heating & Cooling
HOA
None
Price/Sqft
$171/sqft
Listed
180+ days ago
Home Details for 11376 Ridgeway Rd
Interior Features |
|---|
Interior Details Basement: Full,Partially FinishedNumber of Rooms: 7Types of Rooms: Other, Dining Room, Bedroom, Great Room, Family Room, Kitchen, Master Bedroom |
Beds & Baths Number of Bedrooms: 2Number of Bathrooms: 2Number of Bathrooms (full): 2Number of Bathrooms (main level): 1 |
Dimensions and Layout Living Area: 2020 Square Feet |
Appliances & Utilities Appliances: Dryer, Microwave, Range, Refrigerator, WasherDryerMicrowaveRefrigeratorWasher |
Heating & Cooling Heating: Forced Air,Propane,Other,WoodHas CoolingAir Conditioning: Central AirHas HeatingHeating Fuel: Forced Air |
Fireplace & Spa Number of Fireplaces: 1Has a Fireplace |
Levels, Entrance, & Accessibility Number of Stories: 1 |
View Has a ViewView: Trees/Woods, Water |
Exterior Features |
|---|
Exterior Home Features Roof: OtherPatio / Porch: Enclosed, Patio, PorchOther Structures: Outbuilding, Shed(s)Exterior: Out Building(s), Pool, Shed, Unpaved Driveway |
Parking & Garage Number of Garage Spaces: 2Number of Covered Spaces: 2Has a GarageHas an Attached GarageParking: Attached,Drain,Electricity,Garage,Garage Door Opener |
Pool Pool: In GroundPool |
Water & Sewer Sewer: Septic Tank |
Farm & Range Allowed to Raise Horses |
Finished Area Finished Area (above surface): 1536 Square FeetFinished Area (below surface): 484 Square Feet |
Property Information |
|---|
Year Built Year Built: 1985 |
Property Type / Style Property Type: ResidentialProperty Subtype: Single Family ResidenceArchitecture: Cape Cod |
Building Construction Materials: Log, Other, Wood SidingNot Attached PropertyDoes Not Include Home Warranty |
Property Information Parcel Number: 2703896000Additional Parcels Description: , , , |
Price & Status |
|---|
Price List Price: $399,500Price Per Sqft: $171/sqft |
Status Change & Dates Off Market Date: Mon Jun 26 2023Possession Timing: Close Plus 5 to 30 Days |
Active Status |
|---|
MLS Status: Closed |
Media |
|---|
Location |
|---|
Direction & Address City: Kensington |
School Information Elementary School District: United LSDJr High / Middle School District: United LSDHigh School District: United LSD |
Building |
|---|
Building Area Building Area: 2020 Square Feet |
HOA |
|---|
Association for this Listing: Stark Trumbull Area REALTORSNo HOA |
Lot Information |
|---|
Lot Area: 17.48 Acres |
Offer |
|---|
Contingencies: Appraisal, Inspections |
Compensation |
|---|
Buyer Agency Commission: 2.5 |
Notes The listing broker’s offer of compensation is made only to participants of the MLS where the listing is filed |
Miscellaneous |
|---|
BasementMls Number: 4454565Living Area Range Units: Square FeetWater ViewWater View: WaterAttribution Contact: cdoolan@cutlerhomes.com (330) 207-7521 |
Last check for updates: about 22 hours ago
Listed by Cheryl A Doolan, (330) 207-7521
Cutler Real Estate
Bought with: Emily P Kerwood, (440) 823-3264, HomeSmart Real Estate Momentum LLC
Originating MLS: Stark Trumbull Area REALTORS
Source: MLS Now, MLS#4454565

Price History for 11376 Ridgeway Rd
| Date | Price | Event | Source |
|---|---|---|---|
| 07/17/2023 | $345,000 | Sold | MLS Now #4454565 |
| 06/03/2023 | $399,500 | Pending | Cutler Real Estate #4454565 |
| 06/02/2023 | $399,500 | Contingent | MLS Now #4454565 |
| 05/24/2023 | $399,500 | PriceChange | MLS Now #4454565 |
| 04/28/2023 | $429,000 | Listed For Sale | MLS Now #4454565 |
| 05/05/1998 | $245,125 | Sold | N/A |
Property Taxes and Assessment
| Year | 2022 |
|---|---|
| Tax | $2,494 |
| Assessment | $254,100 |
Home facts updated by county records
Comparable Sales for 11376 Ridgeway Rd
Address | Distance | Property Type | Sold Price | Sold Date | Bed | Bath | Sqft |
|---|---|---|---|---|---|---|---|
1.00 | Single-Family Home | $155,000 | 12/06/23 | 2 | 1 | 2,469 | |
1.90 | Single-Family Home | $290,000 | 05/04/23 | 3 | 2 | 1,326 |
Assigned Schools
These are the assigned schools for 11376 Ridgeway Rd.
- United Elementary School
- K-6
- Public
- 627 Students
5/10GreatSchools RatingParent Rating AverageNo reviews available for this school. - United High School
- 7-12
- Public
- 530 Students
5/10GreatSchools RatingParent Rating AverageThey get kids ready for their future. They teach what they are supposed to and make sure no kid is left behind. United is the best school you could send your child to.Other Review2y ago - Check out schools near 11376 Ridgeway Rd.
Check with the applicable school district prior to making a decision based on these schools. Learn more.
LGBTQ Local Legal Protections
LGBTQ Local Legal Protections

The data relating to real estate for sale on this website comes in part from the Internet Data Exchange program of MLS NOW. Real estate listings held by brokerage firms other than Zillow, Inc. are marked with the Internet Data Exchange logo and detailed information about them includes the name of the listing broker(s). Zillow, Inc. does not display the entire MLS NOW IDX database on this website. The listings of some real estate brokerage firms have been excluded. Information is deemed reliable but not guaranteed. Copyright 2024 - Multiple Listing Service, Inc. – All Rights Reserved.
The listing broker’s offer of compensation is made only to participants of the MLS where the listing is filed.
The listing broker’s offer of compensation is made only to participants of the MLS where the listing is filed.
Homes for Rent Near 11376 Ridgeway Rd
Skip to last item
Skip to first item
Off Market Homes Near 11376 Ridgeway Rd
Skip to last item
- Keller Williams Chervenic Rlty, MLS Now
- Newell Realty & Auctions, LLC, MLS Now
- Keller Williams Chervenic Rlty, MLS Now
- See more homes for sale inKensingtonTake a look
Skip to first item
11376 Ridgeway Rd, Kensington, OH 44427 is a 2 bedroom, 2 bathroom, 2,020 sqft single-family home built in 1985. This property is not currently available for sale. 11376 Ridgeway Rd was last sold on Jul 17, 2023 for $345,000 (14% lower than the asking price of $399,500). The current Trulia Estimate for 11376 Ridgeway Rd is $356,900.
