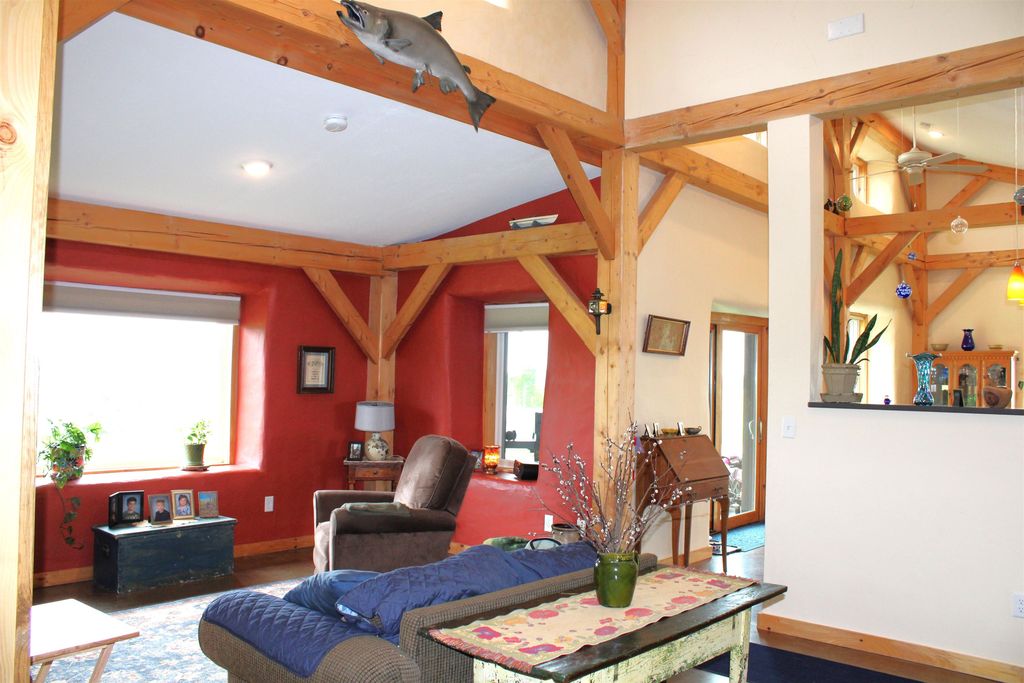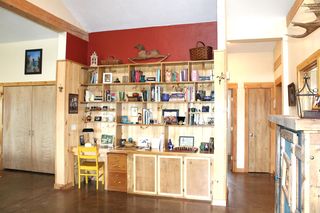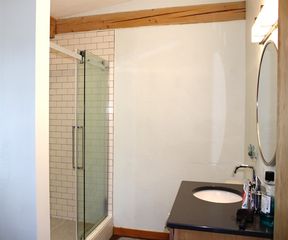


OFF MARKET
Listed by Jenna Hamelin, Jim Campbell Real Estate, (802) 334-3400 . Bought with Jim Campbell Real Estate
1136 Holland Pond Road
Derby Line, VT 05830
- 3 Beds
- 2 Baths
- 2,256 sqft (on 7.70 acres)
- 3 Beds
- 2 Baths
- 2,256 sqft (on 7.70 acres)
3 Beds
2 Baths
2,256 sqft
(on 7.70 acres)
Homes for Sale Near 1136 Holland Pond Road
Skip to last item
Skip to first item
Local Information
© Google
-- mins to
Commute Destination
Last check for updates: 1 day ago
Listed by Jenna Hamelin
Jim Campbell Real Estate, (802) 334-3400
Bought with: Jenna Hamelin, Jim Campbell Real Estate, (802) 334-3400
Source: PrimeMLS, MLS#4912536

Description
This property is no longer available to rent or to buy. This description is from August 09, 2022
A truly one of a kind home situated on 7.7 open acres in Holland, VT. Originally constructed in 2012 and recently updated in 2021. The home is post and beam construction with straw bale and clay insulated walls. One level, 3 bedroom 2 baths and an open concept common area. Inside the home you will admire the gorgeous post beam cabin feel, the custom kitchen and love the natural sunlight thanks to the south facing wall of windows providing passive solar heat. Outside either of the two sliding glass patio doors you will enjoy the nearly 360 degree view, and the open lush garden space. In 2014 the home received a 5 star+ energy rating certificate from Efficiency Vermont. The home is efficiently heated by a propane boiler with radiant concrete stained floors along with the passive solar. The VAST snowmobile trail is just up the road. VASA ATV trail access directly from the property. Holland Pond and Lake Seymour are both close by. Showings start 5/31/2022.
Home Highlights
Parking
No Info
Outdoor
No Info
A/C
Heating only
HOA
None
Price/Sqft
No Info
Listed
180+ days ago
Home Details for 1136 Holland Pond Road
Active Status |
|---|
MLS Status: Closed |
Interior Features |
|---|
Interior Details Number of Rooms: 6 |
Beds & Baths Number of Bedrooms: 3Number of Bathrooms: 2Number of Bathrooms (full): 1Number of Bathrooms (three quarters): 1 |
Dimensions and Layout Living Area: 2256 Square Feet |
Appliances & Utilities Utilities: Gas - UndergroundAppliances: Dishwasher, Dryer, Microwave, Electric Range, Refrigerator, WasherDishwasherDryerLaundry: Laundry - 1st FloorMicrowaveRefrigeratorWasher |
Heating & Cooling Heating: Passive Solar,Radiant Floor,Gas - LP/BottleNo CoolingAir Conditioning: NoneHas HeatingHeating Fuel: Passive Solar |
Gas & Electric Electric: 100 Amp Service, Circuit Breakers |
Windows, Doors, Floors & Walls Window: Double Pane WindowsFlooring: Concrete |
Levels, Entrance, & Accessibility Stories: 1Levels: OneFloors: Concrete |
View Has a View |
Security Security: Carbon Monoxide Detector(s), Smoke Detectr-Hard Wired |
Exterior Features |
|---|
Exterior Home Features Roof: MembraneExterior: Garden SpaceFoundation: Concrete Perimeter, Slab - Concrete |
Parking & Garage No GarageParking: Gravel |
Frontage Road Frontage: Public, OtherRoad Surface Type: Gravel |
Water & Sewer Sewer: Mound Septic, Septic Design Available |
Farm & Range Frontage Length: Road frontage: 1384Allowed to Raise Horses |
Finished Area Finished Area (above surface): 2256 Square Feet |
Property Information |
|---|
Year Built Year Built: 2012 |
Property Type / Style Property Type: ResidentialProperty Subtype: Single Family ResidenceArchitecture: Straw Bale,Post and Beam |
Building Construction Materials: Cedar, Shake Siding, Stucco, Vertical, Wood, Wood Siding, Post and Beam, Timber Frame, Wood FrameNot a New Construction |
Price & Status |
|---|
Price List Price: $329,000 |
Location |
|---|
Direction & Address City: Holland |
School Information Elementary School: Derby ElementaryElementary School District: Orleans Essex NorthJr High / Middle School: North Country Junior HighJr High / Middle School District: Orleans Essex NorthHigh School: North Country Union High SchHigh School District: Orleans Essex North |
Building |
|---|
Building Area Building Area: 2256 Square Feet |
Lot Information |
|---|
Lot Area: 7.7 Acres |
Documents |
|---|
Disclaimer: The listing broker's offer of compensation is made only to other real estate licensees who are participant members of the NEREN MLS. |
Energy |
|---|
Energy Efficiency Features: Construction |
Compensation |
|---|
Buyer Agency Commission: 3Buyer Agency Commission Type: %Sub Agency Commission: 3Sub Agency Commission Type: % |
Notes The listing broker’s offer of compensation is made only to participants of the MLS where the listing is filed |
Miscellaneous |
|---|
Green Verification Type Body: Efficiency VermontGreen Verification Type Rating: SilverGreen Verification Type Status: CompleteGreen Verification Type Year: 2014Mls Number: 4912536 |
Price History for 1136 Holland Pond Road
| Date | Price | Event | Source |
|---|---|---|---|
| 08/09/2022 | $329,000 | Sold | PrimeMLS #4912536 |
| 06/28/2022 | $329,000 | Contingent | PrimeMLS #4912536 |
| 06/18/2022 | $329,000 | PriceChange | PrimeMLS #4912536 |
| 05/29/2022 | $339,000 | Listed For Sale | PrimeMLS #4912536 |
| 01/04/2022 | $300,000 | Sold | PrimeMLS #4839798 |
| 11/02/2021 | $324,900 | Contingent | PrimeMLS #4839798 |
| 08/25/2021 | $324,900 | PriceChange | PrimeMLS #4839798 |
| 07/13/2021 | $339,000 | PriceChange | PrimeMLS #4839798 |
| 12/05/2020 | $340,000 | Listed For Sale | Agent Provided |
Property Taxes and Assessment
| Year | 2022 |
|---|---|
| Tax | |
| Assessment | $170,500 |
Home facts updated by county records
Comparable Sales for 1136 Holland Pond Road
Address | Distance | Property Type | Sold Price | Sold Date | Bed | Bath | Sqft |
|---|---|---|---|---|---|---|---|
0.39 | Single-Family Home | $145,000 | 09/25/23 | 2 | 1 | 1,087 | |
0.97 | Single-Family Home | $360,500 | 03/12/24 | 5 | 3 | 2,574 | |
0.77 | Single-Family Home | $435,000 | 03/04/24 | 2 | 2 | 1,908 | |
2.06 | Single-Family Home | $295,000 | 12/15/23 | 2 | 1 | 1,296 | |
2.63 | Single-Family Home | $365,000 | 10/20/23 | 3 | 2 | 2,976 | |
2.54 | Single-Family Home | $211,000 | 10/06/23 | 2 | 2 | 1,600 | |
1.91 | Single-Family Home | $350,000 | 12/15/23 | 5 | 1 | 1,212 |
Assigned Schools
These are the assigned schools for 1136 Holland Pond Road.
- North Country Junior Uhsd #22
- 7-8
- Public
- 239 Students
5/10GreatSchools RatingParent Rating AverageThey have teachers who care about children and the education they receive. It's not just about a pay check.Parent Review14y ago - Holland Elementary School
- PK-6
- Public
N/AGreatSchools RatingParent Rating AverageNo reviews available for this school. - Check out schools near 1136 Holland Pond Road.
Check with the applicable school district prior to making a decision based on these schools. Learn more.
LGBTQ Local Legal Protections
LGBTQ Local Legal Protections

Copyright 2024 PrimeMLS, Inc. All rights reserved.
This information is deemed reliable, but not guaranteed. The data relating to real estate displayed on this display comes in part from the IDX Program of PrimeMLS. The information being provided is for consumers’ personal, non-commercial use and may not be used for any purpose other than to identify prospective properties consumers may be interested in purchasing. Data last updated 2024-02-12 14:37:28 PST.
The listing broker’s offer of compensation is made only to participants of the MLS where the listing is filed.
The listing broker’s offer of compensation is made only to participants of the MLS where the listing is filed.
Homes for Rent Near 1136 Holland Pond Road
Skip to last item
Skip to first item
Off Market Homes Near 1136 Holland Pond Road
Skip to last item
Skip to first item
1136 Holland Pond Road, Derby Line, VT 05830 is a 3 bedroom, 2 bathroom, 2,256 sqft single-family home built in 2012. This property is not currently available for sale. 1136 Holland Pond Road was last sold on Aug 9, 2022 for $329,000 (0% higher than the asking price of $329,000). The current Trulia Estimate for 1136 Holland Pond Road is $367,700.
