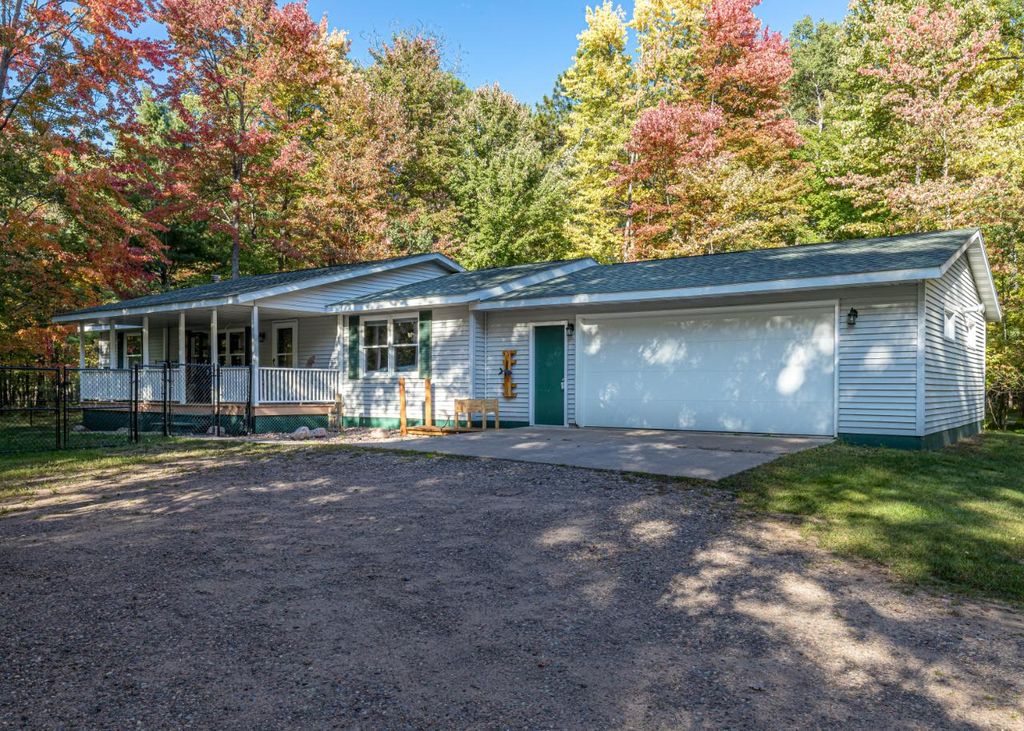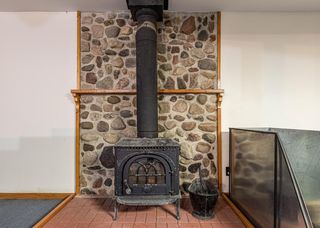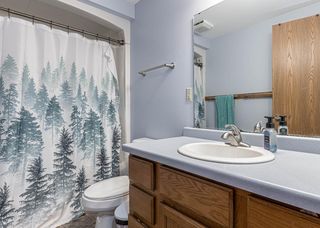


SOLDFEB 2, 2024
11326 Scott Rd
Arbor Vitae, WI 54568
- 3 Beds
- 2 Baths
- 2,352 sqft (on 1.51 acres)
- 3 Beds
- 2 Baths
- 2,352 sqft (on 1.51 acres)
$309,000
Last Sold: Feb 2, 2024
3% over list $300K
$131/sqft
Est. Refi. Payment $1,950/mo*
$309,000
Last Sold: Feb 2, 2024
3% over list $300K
$131/sqft
Est. Refi. Payment $1,950/mo*
3 Beds
2 Baths
2,352 sqft
(on 1.51 acres)
Homes for Sale Near 11326 Scott Rd
Skip to last item
- LAKEPLACE.COM - VACATIONLAND PROPERTIES
- See more homes for sale inArbor VitaeTake a look
Skip to first item
Local Information
© Google
-- mins to
Commute Destination
Description
This property is no longer available to rent or to buy. This description is from February 02, 2024
Spacious lot 1.52 acre wooded lot in an excellent location in a desirable neighborhood close to town and amenities. You'll appreciate the insulated heated garage this time of year for snowmobiles or getting into a warm car. Current owner who purchased a year ago has really enjoyed the location and the great fenced in area for her dogs along with the open sun deck for plants and some of the largest tomato plants I've ever seen. The home features a great open kitchen, dining, living area along with convenient laundry area right off the kitchen. Desirable split bedroom floor plan. The Master bedroom features 2 closets and master bath, and additional bedrooms and bath on the other side of the home have walk-in closets. Downstairs you'll find a finished family room with wood stove, loads of storage closets and office/workshop room. The lower level also has a convenient exterior access. Wonderful covered porch and beautiful wooded lot, come view.
Home Highlights
Parking
Garage
Outdoor
Deck
A/C
Heating only
HOA
None
Price/Sqft
$131/sqft
Listed
141 days ago
Home Details for 11326 Scott Rd
Interior Features |
|---|
Interior Details Basement: Exterior Entry,Full,Interior Entry,Partially Finished,Sump PumpNumber of Rooms: 12Types of Rooms: Kitchen, Primary Bathroom, Bedroom, Bathroom, Laundry, Family Room, Office, Other, Primary Bedroom, Dining Room, Living Room |
Beds & Baths Number of Bedrooms: 3Number of Bathrooms: 2Number of Bathrooms (full): 2 |
Dimensions and Layout Living Area: 2352 Square Feet |
Appliances & Utilities Utilities: Cable AvailableAppliances: Dryer, Electric Oven, Electric Range, Gas Water Heater, Microwave, Refrigerator, WasherDryerLaundry: Main LevelMicrowaveRefrigeratorWasher |
Heating & Cooling Heating: Forced Air,Natural GasHas HeatingHeating Fuel: Forced Air |
Fireplace & Spa Fireplace: Free Standing, Wood BurningNo Fireplace |
Gas & Electric Electric: Circuit Breakers |
Windows, Doors, Floors & Walls Flooring: Carpet, Laminate |
Levels, Entrance, & Accessibility Floors: Carpet, Laminate |
Exterior Features |
|---|
Exterior Home Features Roof: Composition ShinglePatio / Porch: Covered, Deck, OpenFencing: Yard FencedExterior: Deck, Fence, GardenFoundation: PouredGarden |
Parking & Garage Number of Garage Spaces: 2Number of Covered Spaces: 2Has a GarageParking Spaces: 2Parking: Attached,Two Car Garage,Heated Garage,Two Spaces,Storage |
Frontage Road Frontage: Town RoadNot on Waterfront |
Water & Sewer Sewer: County Septic Maintenance Program - Yes, Conventional Sewer |
Farm & Range Frontage Length: 0 |
Finished Area Finished Area (above surface): 1352 Square FeetFinished Area (below surface): 1000 Square Feet |
Property Information |
|---|
Year Built Year Built: 1995 |
Property Type / Style Property Type: ResidentialProperty Subtype: Single Family ResidenceArchitecture: Ranch |
Building Construction Materials: Frame, Vinyl SidingNot Attached Property |
Property Information Parcel Number: 21032 |
Price & Status |
|---|
Price List Price: $300,000Price Per Sqft: $131/sqft |
Status Change & Dates Off Market Date: Fri Feb 02 2024Possession Timing: Closing |
Active Status |
|---|
MLS Status: Closed |
Location |
|---|
Direction & Address City: Woodruff |
School Information Elementary School: ON Arbor Vitae-WoodruffHigh School: ON Lakeland Union |
Building |
|---|
Building Area Building Area: 2352 Square Feet |
Community |
|---|
Community Features: Shopping |
Lot Information |
|---|
Lot Area: 1.5142 Acres |
Compensation |
|---|
Buyer Agency Commission: 2.4 |
Notes The listing broker’s offer of compensation is made only to participants of the MLS where the listing is filed |
Business |
|---|
Business Information Ownership: Fee Simple |
Miscellaneous |
|---|
BasementMls Number: 204891Living Area Range Units: Square Feet |
Additional Information |
|---|
Shopping |
Last check for updates: about 9 hours ago
Listed by MARY ELLEN AND BOB POGGEMANN TEAM, (715) 358-0450
REDMAN REALTY GROUP, LLC
Bought with: KRISTIN GULLICKSON-WILD, (608) 501-5440, COLDWELL BANKER MULLEADY - MNQ
Source: GNMLS, MLS#204891

Price History for 11326 Scott Rd
| Date | Price | Event | Source |
|---|---|---|---|
| 02/02/2024 | $309,000 | Sold | GNMLS #204891 |
| 12/28/2023 | $300,000 | Contingent | GNMLS #204891 |
| 12/08/2023 | $300,000 | Listed For Sale | GNMLS #204891 |
| 12/07/2023 | ListingRemoved | GNMLS #203934 | |
| 11/08/2023 | $320,000 | PriceChange | GNMLS #203934 |
| 10/31/2023 | $335,000 | PriceChange | GNMLS #203934 |
| 09/22/2023 | $349,000 | Listed For Sale | GNMLS #203934 |
| 10/10/2022 | ListingRemoved | RANW #50264380 | |
| 10/10/2022 | $349,900 | Pending | RANW #50264380 |
| 10/06/2022 | $339,900 | Sold | RANW #50264380 |
| 08/23/2022 | $349,900 | Contingent | WIREX MLS #50264380 |
| 08/18/2022 | $349,900 | Listed For Sale | RANW #50264380 |
| 07/25/2016 | $139,900 | Sold | N/A |
| 06/03/2016 | $139,900 | Listed For Sale | Agent Provided |
| 07/17/2006 | $130,000 | Sold | N/A |
Property Taxes and Assessment
| Year | 2022 |
|---|---|
| Tax | $1,362 |
| Assessment | $176,300 |
Home facts updated by county records
Comparable Sales for 11326 Scott Rd
Address | Distance | Property Type | Sold Price | Sold Date | Bed | Bath | Sqft |
|---|---|---|---|---|---|---|---|
0.19 | Single-Family Home | $376,000 | 06/09/23 | 3 | 2 | 1,650 | |
0.49 | Single-Family Home | $541,000 | 06/23/23 | 3 | 2 | 2,413 | |
0.78 | Single-Family Home | $325,000 | 09/29/23 | 3 | 2 | 1,512 | |
0.62 | Single-Family Home | $817,500 | 02/12/24 | 3 | 3 | 2,522 | |
0.60 | Single-Family Home | $435,000 | 10/27/23 | 3 | 3 | 1,925 | |
1.10 | Single-Family Home | $385,000 | 09/28/23 | 3 | 3 | 2,670 | |
1.27 | Single-Family Home | $319,000 | 06/02/23 | 3 | 2 | 1,450 | |
1.17 | Single-Family Home | $309,000 | 11/03/23 | 3 | 2 | 1,792 |
Assigned Schools
These are the assigned schools for 11326 Scott Rd.
- Arbor Vitae-Woodruff Elementary School
- PK-8
- Public
- 530 Students
7/10GreatSchools RatingParent Rating AverageWonderful community of dedicated and hard working teachers and staff that have the best interest at heart for the attending students. Staff instills sense of integrity and compassion within the student body. AV-W is an Expeditionary Learning school and I couldn't be happier with having my daughter attend there.Parent Review11y ago - Lakeland High School
- 9-12
- Public
- 713 Students
3/10GreatSchools RatingParent Rating AverageLakeland Union is a really great school, great teachers, nice school, but the students there are really cruel. Since it is a really small school there are a lot of cliques. There is a huge clique problem. If you're not athletic, you are pretty much shunned from every one. All of the teachers i've had are really nice and really do care about the students. The only class that is challenging is Mr. Keelers class. He is a really good teacher. I love the school but the bullying is really bad at Lakeland. There isn't a lot of dicipline of the kids except if they gets in a fight at lunch or something. Again, good teachers but cruel students.Student Review9y ago - Check out schools near 11326 Scott Rd.
Check with the applicable school district prior to making a decision based on these schools. Learn more.
LGBTQ Local Legal Protections
LGBTQ Local Legal Protections

IDX information is provided exclusively for personal, non-commercial use, and may not be used for any purpose other than to identify prospective properties consumers may be interested in purchasing.
Information is deemed reliable but not guaranteed.
The listing broker’s offer of compensation is made only to participants of the MLS where the listing is filed.
The listing broker’s offer of compensation is made only to participants of the MLS where the listing is filed.
Homes for Rent Near 11326 Scott Rd
Skip to last item
Skip to first item
Off Market Homes Near 11326 Scott Rd
Skip to last item
- LAKEPLACE.COM - VACATIONLAND PROPERTIES
- REDMAN REALTY GROUP, LLC
- KELLER WILLIAMS LAKE COUNTRY
- See more homes for sale inArbor VitaeTake a look
Skip to first item
11326 Scott Rd, Arbor Vitae, WI 54568 is a 3 bedroom, 2 bathroom, 2,352 sqft single-family home built in 1995. This property is not currently available for sale. 11326 Scott Rd was last sold on Feb 2, 2024 for $309,000 (3% higher than the asking price of $300,000). The current Trulia Estimate for 11326 Scott Rd is $290,400.
