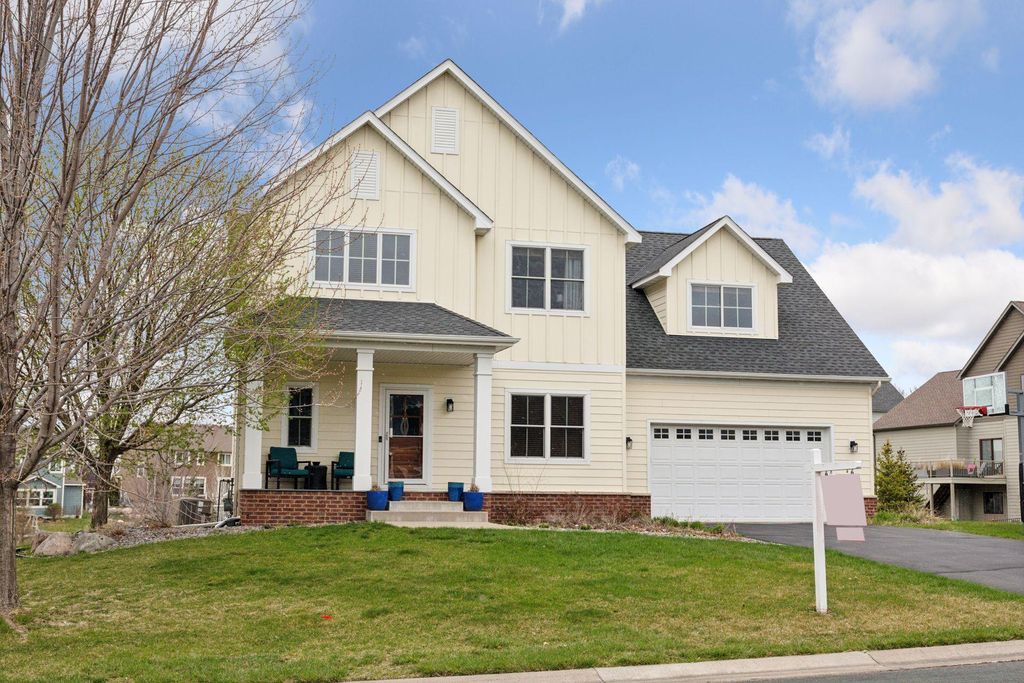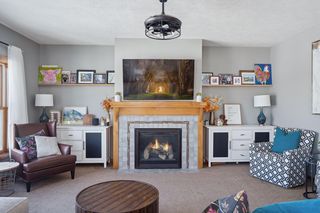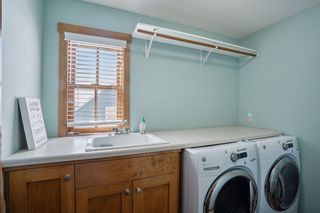


FOR SALE0.35 ACRES
11317 Basswood Ln N
Osseo, MN 55369
- 5 Beds
- 4 Baths
- 3,800 sqft (on 0.35 acres)
- 5 Beds
- 4 Baths
- 3,800 sqft (on 0.35 acres)
5 Beds
4 Baths
3,800 sqft
(on 0.35 acres)
Local Information
© Google
-- mins to
Commute Destination
Description
This impressive home is located in a magical neighborhood, nestled among the Elm Creek Park Reserve featuring so many outdoor activities, on the Dayton/ Champlin border. This home is better than new construction! Featuring above average finishes such as Anderson windows, James Hardie siding, custom built-ins in mudroom and laundry room, and a large 4 car tandem garage. An adorable, covered porch for relaxing greets you as you walk into this spacious home. The main floor has a center island kitchen with granite and custom cabinets and a cozy fireplace. A wonderful office space is on this level along with nine-foot ceilings. Four large bedrooms including a large primary bedroom and laundry reside on the upper level. The lower level has a fifth bedroom, great for guests with large entertaining space and walks out into the yard. One year HSA warranty is included for the buyer.
Home Highlights
Parking
4 Car Garage
Outdoor
Deck
A/C
Heating & Cooling
HOA
$8/Monthly
Price/Sqft
$171
Listed
34 days ago
Home Details for 11317 Basswood Ln N
Active Status |
|---|
MLS Status: Active with Contingency |
Interior Features |
|---|
Interior Details Basement: Drain Tiled,Finished,Full,Concrete,Storage Space,Sump Pump,Walk-Out AccessNumber of Rooms: 14Types of Rooms: Family Room, Kitchen, Bedroom 2, Deck, Dining Room, Laundry, Living Room, Bedroom 5, Bedroom 4, Bedroom 3, Office, Mud Room, Primary Bathroom, Bedroom 1 |
Beds & Baths Number of Bedrooms: 5Number of Bathrooms: 4Number of Bathrooms (full): 3Number of Bathrooms (half): 1 |
Dimensions and Layout Living Area: 3800 Square FeetFoundation Area: 1210 |
Appliances & Utilities Appliances: Air-To-Air Exchanger, Dishwasher, Disposal, Dryer, Exhaust Fan, Gas Water Heater, Microwave, Range, Refrigerator, Stainless Steel Appliance(s), Washer, Water Softener OwnedDishwasherDisposalDryerMicrowaveRefrigeratorWasher |
Heating & Cooling Heating: Forced AirHas CoolingAir Conditioning: Central AirHas HeatingHeating Fuel: Forced Air |
Fireplace & Spa Number of Fireplaces: 1Fireplace: GasHas a Fireplace |
Gas & Electric Electric: Circuit BreakersGas: Electric |
Levels, Entrance, & Accessibility Stories: 2Levels: TwoAccessibility: None |
View No View |
Exterior Features |
|---|
Exterior Home Features Roof: Age Over 8 YearsPatio / Porch: DeckVegetation: Partially Wooded |
Parking & Garage Number of Garage Spaces: 4Number of Covered Spaces: 4Other Parking: Garage Dimensions (36x24)No CarportHas a GarageHas an Attached GarageHas Open ParkingParking Spaces: 4Parking: Attached,Asphalt,Garage Door Opener,Insulated Garage,Tandem |
Frontage Road Frontage: City Street, Curbs, SidewalksRoad Surface Type: Paved |
Water & Sewer Sewer: City Sewer/Connected |
Finished Area Finished Area (above surface): 2806 Square FeetFinished Area (below surface): 994 Square Feet |
Days on Market |
|---|
Days on Market: 34 |
Property Information |
|---|
Year Built Year Built: 2011 |
Property Type / Style Property Type: ResidentialProperty Subtype: Single Family Residence |
Building Construction Materials: Brick/Stone, Fiber CementNot a New ConstructionNot Attached PropertyNo Additional Parcels |
Property Information Condition: Age of Property: 13Parcel Number: 3512022110059 |
Price & Status |
|---|
Price List Price: $649,900Price Per Sqft: $171 |
Media |
|---|
Location |
|---|
Direction & Address City: DaytonCommunity: Natures Crossing 4th Add |
School Information High School District: Anoka-Hennepin |
Agent Information |
|---|
Listing Agent Listing ID: 6509344 |
Building |
|---|
Building Area Building Area: 3800 Square Feet |
HOA |
|---|
HOA Fee Includes: Professional MgmtHOA Name: Natures Crossing HOAHOA Phone: 763-442-0007Has an HOAHOA Fee: $95/Annually |
Lot Information |
|---|
Lot Area: 0.35 acres |
Offer |
|---|
Contingencies: Inspection |
Compensation |
|---|
Buyer Agency Commission: 2.7Buyer Agency Commission Type: %Sub Agency Commission: 0Sub Agency Commission Type: %Transaction Broker Commission: 1Transaction Broker Commission Type: % |
Notes The listing broker’s offer of compensation is made only to participants of the MLS where the listing is filed |
Miscellaneous |
|---|
BasementMls Number: 6509344 |
Additional Information |
|---|
Mlg Can ViewMlg Can Use: IDX |
Last check for updates: 1 day ago
Listing courtesy of Rebecca A Scadden, (612) 298-9450
Edina Realty, Inc.
Source: NorthStar MLS as distributed by MLS GRID, MLS#6509344

Price History for 11317 Basswood Ln N
| Date | Price | Event | Source |
|---|---|---|---|
| 03/29/2024 | $649,900 | Listed For Sale | NorthStar MLS as distributed by MLS GRID #6509344 |
| 05/01/2023 | $300,000 | Sold | N/A |
| 03/29/2021 | $510,000 | Sold | NorthStar MLS as distributed by MLS GRID #5711198 |
| 03/01/2021 | $519,900 | Pending | RE/MAX International #5711198 |
| 02/20/2021 | ListingRemoved | RE/MAX Professionals - MN | |
| 02/20/2021 | $519,900 | Pending | Agent Provided |
| 02/11/2021 | $519,900 | Listed For Sale | Agent Provided |
| 05/11/2012 | $466,000 | Sold | NorthStar MLS as distributed by MLS GRID #4111892 |
| 12/09/2011 | $484,900 | PriceChange | Agent Provided |
| 06/11/2011 | $499,000 | Listed For Sale | Agent Provided |
Similar Homes You May Like
Skip to last item
- Keller Williams Premier Realty Lake Minnetonka
- See more homes for sale inOsseoTake a look
Skip to first item
New Listings near 11317 Basswood Ln N
Property Taxes and Assessment
| Year | 2023 |
|---|---|
| Tax | $7,177 |
| Assessment | $615,000 |
Home facts updated by county records
Comparable Sales for 11317 Basswood Ln N
Address | Distance | Property Type | Sold Price | Sold Date | Bed | Bath | Sqft |
|---|---|---|---|---|---|---|---|
0.09 | Single-Family Home | $650,000 | 09/01/23 | 4 | 4 | 3,507 | |
0.29 | Single-Family Home | $730,000 | 03/22/24 | 6 | 5 | 5,006 | |
0.35 | Single-Family Home | $549,000 | 05/05/23 | 3 | 4 | 3,139 | |
0.72 | Single-Family Home | $525,000 | 09/22/23 | 4 | 4 | 3,549 | |
0.78 | Single-Family Home | $520,000 | 08/18/23 | 4 | 4 | 3,585 | |
0.76 | Single-Family Home | $500,000 | 05/22/23 | 4 | 4 | 3,088 |
What Locals Say about Osseo
- Pickwellp
- Resident
- 4y ago
"Very friendly neighborhood, lots of fun things to do that you can walk to; parks, restaurants, shops, great small businesses-a chocolate shop, a florist, a jeweler, terrific small town grocery store."
- Pickwellp
- Resident
- 4y ago
"Friendly neighborhood with sidewalks for walking. Great downtown with restaurants, terrific grocery store and fun neighborhood bars that are family friendly. Everyone in Osseo is friendly!"
- Bj c.
- Resident
- 5y ago
"It’s too early to tell. We’ve only lived here for a couple weeks. We aren’t on a busy side street, but even without street lights it seems actually quite safe and quiet. Our neighbors seem really friendly, and there isn’t anything that I would be nervous about with them."
LGBTQ Local Legal Protections
LGBTQ Local Legal Protections
Rebecca A Scadden, Edina Realty, Inc.

Based on information submitted to the MLS GRID as of 2024-02-12 13:39:47 PST. All data is obtained from various sources and may not have been verified by broker or MLS GRID. Supplied Open House Information is subject to change without notice. All information should be independently reviewed and verified for accuracy. Properties may or may not be listed by the office/agent presenting the information. Some IDX listings have been excluded from this website. Click here for more information
By searching Northstar MLS listings you agree to the Northstar MLS End User License Agreement
The listing broker’s offer of compensation is made only to participants of the MLS where the listing is filed.
By searching Northstar MLS listings you agree to the Northstar MLS End User License Agreement
The listing broker’s offer of compensation is made only to participants of the MLS where the listing is filed.
11317 Basswood Ln N, Osseo, MN 55369 is a 5 bedroom, 4 bathroom, 3,800 sqft single-family home built in 2011. This property is currently available for sale and was listed by NorthStar MLS as distributed by MLS GRID on Mar 26, 2024. The MLS # for this home is MLS# 6509344.
