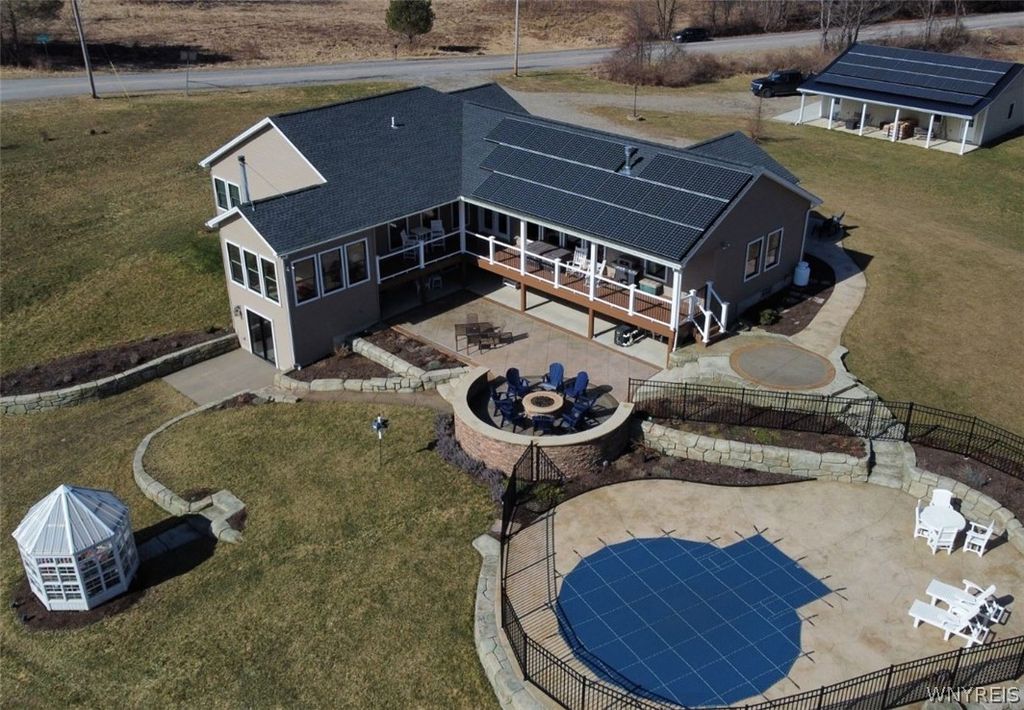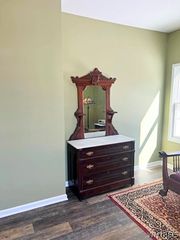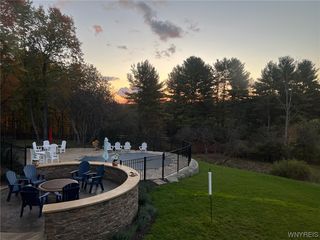


PENDING13.35 ACRES
11305 Snyder Rd
East Concord, NY 14055
- 3 Beds
- 2 Baths
- 2,300 sqft (on 13.35 acres)
- 3 Beds
- 2 Baths
- 2,300 sqft (on 13.35 acres)
3 Beds
2 Baths
2,300 sqft
(on 13.35 acres)
Local Information
© Google
-- mins to
Commute Destination
Description
Whether you unwind indoors or explore the outdoor spaces, this beautiful fully GREEN, 3 BED, 2 full bath home situated on 13.35 acres. Powered by Panasonic Solar Panels & Inverters, Tesla whole house battery storage with 27 kWh, Universal charger(Tesla & J1772)installed by Solar by CIR(made in Buffalo) & equipped w/a Geothermal heated/cool system, installed by Buffalo Geothermal. Electric costs approx $20/mo! Experience the best of both worlds-a professional haven for remote work & a soothing retreat to unwind after a long day. Embrace the convenience of working from home, creating your own remote worker's paradise. Transition seamlessly into the comfort of a relaxing environment, offering the perfect place to chill & rejuvenate. Step outside to a paradise w/a gorgeously landscaped/hardscaped yard. Connected flawlessly, the meticulously designed stamped concrete patio gracefully winds around the fire pit. 30x40' shed with a 10x40' roof. Located near ski resorts, just a short drive from Buffalo & Orchard Park. This prime location provides recreational opportunities & ensures easy connectivity to nearby attractions. Offers are due Wed., 4/3 @ noon. Open house, Sat. 3/30, 11-1pm.
Home Highlights
Parking
Garage
Outdoor
Porch, Patio, Deck, Pool
A/C
Heating & Cooling
HOA
None
Price/Sqft
$348
Listed
34 days ago
Last check for updates: about 2 hours ago
Listing by: eXp Realty, (888) 276-0630
Timothy Ulinger, (716) 499-7243
Originating MLS: Buffalo
Source: NYSAMLSs, MLS#B1524125

Home Details for 11305 Snyder Rd
Interior Features |
|---|
Interior Details Basement: Egress Windows,Full,Walk-Out AccessNumber of Rooms: 6 |
Beds & Baths Number of Bedrooms: 3Main Level Bedrooms: 3Number of Bathrooms: 2Number of Bathrooms (full): 2Number of Bathrooms (main level): 2 |
Dimensions and Layout Living Area: 2300 Square Feet |
Appliances & Utilities Appliances: Dishwasher, Electric Oven, Electric Range, Electric Water Heater, Disposal, Microwave, Refrigerator, See Remarks, Water Heater, Water PurifierDishwasherDisposalLaundry: Main LevelMicrowaveRefrigerator |
Heating & Cooling Heating: Geothermal,Other,See RemarksAir Conditioning: Other,See RemarksHas HeatingHeating Fuel: Geothermal |
Fireplace & Spa No Fireplace |
Gas & Electric Electric: Circuit Breakers |
Windows, Doors, Floors & Walls Window: Thermal WindowsDoor: Sliding DoorsFlooring: Ceramic Tile, Laminate, Varies |
Levels, Entrance, & Accessibility Stories: 2Number of Stories: 2Levels: TwoAccessibility: Accessible Full Bath, Accessible Doors, Accessible Entrance, Accessible Hallway(s)Floors: Ceramic Tile, Laminate, Varies |
Security Security: Security System Owned |
Exterior Features |
|---|
Exterior Home Features Roof: AsphaltPatio / Porch: Balcony, Deck, Open, Patio, PorchOther Structures: Barn(s), Greenhouse, OutbuildingExterior: Balcony, Deck, Gravel Driveway, Pool, Patio, Stamped Concrete DrivewayFoundation: Poured |
Parking & Garage Number of Garage Spaces: 2.5Number of Covered Spaces: 2.5Has a GarageParking Spaces: 2.5Parking: Attached,Electric Vehicle Charging Station(s),Garage Door Opener |
Pool Pool: In GroundPool |
Frontage Not on Waterfront |
Water & Sewer Sewer: Septic Tank |
Days on Market |
|---|
Days on Market: 34 |
Property Information |
|---|
Year Built Year Built: 2019 |
Property Type / Style Property Type: ResidentialProperty Subtype: Single Family ResidenceArchitecture: Colonial |
Building Construction Materials: Vinyl Siding, Copper Plumbing |
Property Information Condition: ResaleParcel Number: 1438892910000002032100 |
Price & Status |
|---|
Price List Price: $799,900Price Per Sqft: $348 |
Status Change & Dates Off Market Date: Thu Apr 04 2024Possession Timing: Close Of Escrow |
Active Status |
|---|
MLS Status: Pending |
Location |
|---|
Direction & Address City: ConcordCommunity: Town/Concord |
School Information Elementary School District: Springville-Griffith InstituteJr High / Middle School District: Springville-Griffith InstituteHigh School District: Springville-Griffith Institute |
Agent Information |
|---|
Listing Agent Listing ID: B1524125 |
Building |
|---|
Building Details Builder Model: Alliance Homes |
Building Area Building Area: 2300 Square Feet |
HOA |
|---|
Association for this Listing: Buffalo |
Lot Information |
|---|
Lot Area: 13.35 Acres |
Listing Info |
|---|
Special Conditions: Standard |
Offer |
|---|
Listing Terms: Cash, Conventional, FHA, USDA Loan, VA Loan |
Compensation |
|---|
Buyer Agency Commission: 3Buyer Agency Commission Type: %Sub Agency Commission: 0Transaction Broker Commission: 0 |
Notes The listing broker’s offer of compensation is made only to participants of the MLS where the listing is filed |
Miscellaneous |
|---|
BasementMls Number: B1524125Living Area Range Units: Square FeetAttribution Contact: 716-499-7243 |
Price History for 11305 Snyder Rd
| Date | Price | Event | Source |
|---|---|---|---|
| 04/29/2024 | $799,900 | Pending | NYSAMLSs #B1524125 |
| 03/26/2024 | $799,900 | Listed For Sale | NYSAMLSs #B1524125 |
| 03/18/2024 | ListingRemoved | NYSAMLSs #B1524125 | |
| 03/06/2024 | $899,900 | Listed For Sale | NYSAMLSs #B1524125 |
Similar Homes You May Like
Skip to last item
- Listing by: Forbes Capretto Homes
- Listing by: Buffalo Boardwalk Real Estate LLC
- Listing by: Forbes Capretto Homes
- Listing by: Forbes Capretto Homes
- Listing by: Forbes Capretto Homes
- Listing by: Forbes Capretto Homes
- Listing by: Forbes Capretto Homes
- See more homes for sale inEast ConcordTake a look
Skip to first item
New Listings near 11305 Snyder Rd
Skip to last item
Skip to first item
Comparable Sales for 11305 Snyder Rd
Address | Distance | Property Type | Sold Price | Sold Date | Bed | Bath | Sqft |
|---|---|---|---|---|---|---|---|
0.45 | Single-Family Home | $182,000 | 08/23/23 | 3 | 1 | 1,348 | |
1.48 | Single-Family Home | $399,900 | 08/23/23 | 3 | 2 | 1,710 | |
1.51 | Single-Family Home | $287,500 | 09/29/23 | 4 | 3 | 2,366 | |
1.98 | Single-Family Home | $375,000 | 06/16/23 | 2 | 2 | 2,292 | |
2.45 | Single-Family Home | $430,000 | 09/22/23 | 3 | 2 | 1,788 | |
2.51 | Single-Family Home | $475,000 | 06/30/23 | 2 | 2 | 1,835 | |
2.22 | Single-Family Home | $400,000 | 09/25/23 | 4 | 4 | 2,088 |
LGBTQ Local Legal Protections
LGBTQ Local Legal Protections
Timothy Ulinger, eXp Realty

The data relating to real estate on this web site comes in part from the Internet Data Exchange (IDX) Program
of the CNYIS, UNYREIS and WNYREIS. Real estate listings held by firms other than Zillow, Inc. are marked with
the IDX logo and include the Listing Broker’s Firm Name. Listing Data last updated at 2024-02-07 10:10:09 PST.
Disclaimer: All information deemed reliable but not guaranteed and should be independently verified. All properties
are subject to prior sale, change or withdrawal. Neither the listing broker(s) nor Zillow, Inc. shall be responsible for any typographical errors, misinformation, misprints, and shall be held totally harmless.
© 2024 CNYIS, UNYREIS, WNYREIS. All rights reserved.
The listing broker’s offer of compensation is made only to participants of the MLS where the listing is filed.
The listing broker’s offer of compensation is made only to participants of the MLS where the listing is filed.
11305 Snyder Rd, East Concord, NY 14055 is a 3 bedroom, 2 bathroom, 2,300 sqft single-family home built in 2019. This property is currently available for sale and was listed by NYSAMLSs on Mar 26, 2024. The MLS # for this home is MLS# B1524125.
