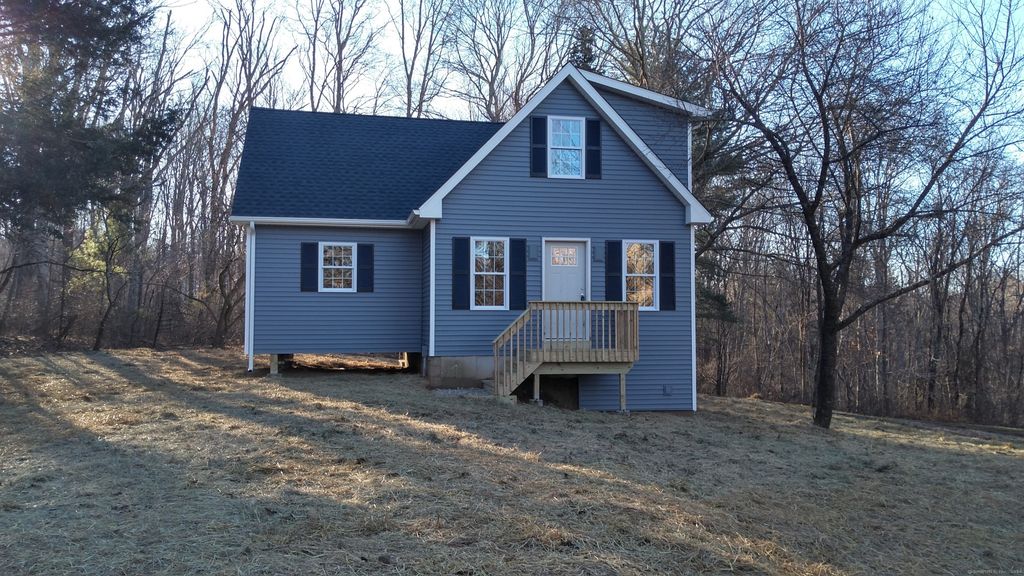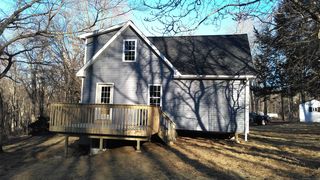


ACCEPTING BACKUPSNEW CONSTRUCTION5.45 ACRES
113 Drain St
Hampton, CT 06247
- 3 Beds
- 2 Baths
- 1,336 sqft (on 5.45 acres)
- 3 Beds
- 2 Baths
- 1,336 sqft (on 5.45 acres)
3 Beds
2 Baths
1,336 sqft
(on 5.45 acres)
Local Information
© Google
-- mins to
Commute Destination
Description
MULTIPLE OFFERS FINAL AND BEST BY FRIDAY 4/5 5:00 PM. Fully Rebuilt custom cape on 5.45 acres. This home sets about 150' back from the road as you enter from the road you cross a small stream and opens up around this newly rebuilt cape. This home is like brand new and never occupied. This home offers a custom kitchen with granite counter tops and stainless steel appliances, open floor plan with hardwood floors and a fully finished walkout basement that could be used as the 3rd bedroom. A large deck looks out over the very private back yard. This home is still under construction and is in the finishing stages and will be completed soon. Photos of interior will be posted as finished.
Home Highlights
Parking
6 Parking Spaces
Outdoor
Deck
A/C
Heating only
HOA
None
Price/Sqft
$236
Listed
40 days ago
Home Details for 113 Drain St
Interior Features |
|---|
Interior Details Basement: Full,Heated,Finished,Interior EntryNumber of Rooms: 6Types of Rooms: Bathroom, Bedroom, Family Room, Living Room, Kitchen, Master Bedroom |
Beds & Baths Number of Bedrooms: 3Number of Bathrooms: 2Number of Bathrooms (full): 1Number of Bathrooms (half): 1 |
Dimensions and Layout Living Area: 1336 Square Feet |
Appliances & Utilities Appliances: Electric Range, Microwave, Refrigerator, Dishwasher, Water Heater, Tankless Water HeaterDishwasherLaundry: Lower LevelMicrowaveRefrigerator |
Heating & Cooling Heating: Baseboard,Radiant,PropaneNo CoolingAir Conditioning: NoneHas HeatingHeating Fuel: Baseboard |
Fireplace & Spa No Fireplace |
Windows, Doors, Floors & Walls Window: Thermopane Windows |
Exterior Features |
|---|
Exterior Home Features Roof: AsphaltPatio / Porch: DeckOther Structures: Shed(s)Exterior: Rain Gutters, GardenFoundation: Block, Concrete PerimeterGardenNo Private Pool |
Parking & Garage No CarportNo GarageNo Attached GarageParking Spaces: 6Parking: None,Off Street,Unpaved |
Frontage Not on Waterfront |
Water & Sewer Sewer: Septic Tank |
Finished Area Finished Area (above surface): 1036 Square FeetFinished Area (below surface): 300 Square Feet |
Days on Market |
|---|
Days on Market: 40 |
Property Information |
|---|
Year Built Year Built: 2023 |
Property Type / Style Property Type: ResidentialProperty Subtype: Single Family ResidenceArchitecture: Cape Cod |
Building Construction Materials: Vinyl SidingIs a New ConstructionDoes Not Include Home Warranty |
Property Information Condition: Torn Down & RebuiltParcel Number: 1685516 |
Price & Status |
|---|
Price List Price: $314,900Price Per Sqft: $236 |
Status Change & Dates Possession Timing: 30-45 Days |
Active Status |
|---|
MLS Status: Under Contract - Continue to Show |
Location |
|---|
Direction & Address City: Hampton |
School Information Elementary School: HamptonHigh School: Parish Hill |
Agent Information |
|---|
Listing Agent Listing ID: 24004473 |
Building |
|---|
Building Area Building Area: 1336 Square Feet |
HOA |
|---|
No HOA |
Lot Information |
|---|
Lot Area: 5.45 Acres |
Energy |
|---|
Energy Efficiency Features: Thermostat, Ridge Vents, Windows |
Miscellaneous |
|---|
BasementMls Number: 24004473Zillow Contingency Status: Accepting Back-up OffersAttic: None |
Last check for updates: about 20 hours ago
Listing courtesy of Derek Greene
The Greene Realty Group
Source: Smart MLS, MLS#24004473

Price History for 113 Drain St
| Date | Price | Event | Source |
|---|---|---|---|
| 04/01/2024 | $314,900 | Listed For Sale | Smart MLS #24004473 |
| 08/30/2023 | $115,000 | Sold | Smart MLS #170587728 |
| 08/03/2023 | $99,000 | Pending | Smart MLS #170587728 |
| 07/31/2023 | $99,000 | Listed For Sale | Smart MLS #170587728 |
Similar Homes You May Like
Skip to last item
Skip to first item
New Listings near 113 Drain St
Skip to last item
Skip to first item
Property Taxes and Assessment
| Year | 2023 |
|---|---|
| Tax | $1,180 |
| Assessment | $48,680 |
Home facts updated by county records
Comparable Sales for 113 Drain St
Address | Distance | Property Type | Sold Price | Sold Date | Bed | Bath | Sqft |
|---|---|---|---|---|---|---|---|
0.06 | Single-Family Home | $250,000 | 06/26/23 | 3 | 2 | 1,138 | |
0.77 | Single-Family Home | $325,000 | 10/20/23 | 4 | 3 | 1,789 | |
0.75 | Single-Family Home | $325,000 | 08/15/23 | 3 | 2 | 2,086 | |
1.09 | Single-Family Home | $340,000 | 07/21/23 | 3 | 2 | 1,500 | |
1.45 | Single-Family Home | $375,000 | 01/25/24 | 3 | 2 | 1,872 | |
1.45 | Single-Family Home | $455,000 | 08/01/23 | 4 | 3 | 2,401 | |
1.53 | Single-Family Home | $430,000 | 01/17/24 | 3 | 3 | 1,765 | |
1.45 | Single-Family Home | $250,000 | 11/08/23 | 2 | 1 | 1,332 |
LGBTQ Local Legal Protections
LGBTQ Local Legal Protections
Derek Greene, The Greene Realty Group

IDX information is provided exclusively for personal, non-commercial use, and may not be used for any purpose other than to identify prospective properties consumers may be interested in purchasing. Information is deemed reliable but not guaranteed.
The listing broker’s offer of compensation is made only to participants of the MLS where the listing is filed.
The listing broker’s offer of compensation is made only to participants of the MLS where the listing is filed.
113 Drain St, Hampton, CT 06247 is a 3 bedroom, 2 bathroom, 1,336 sqft single-family home built in 2023. This property is currently available for sale and was listed by Smart MLS on Mar 19, 2024. The MLS # for this home is MLS# 24004473.
