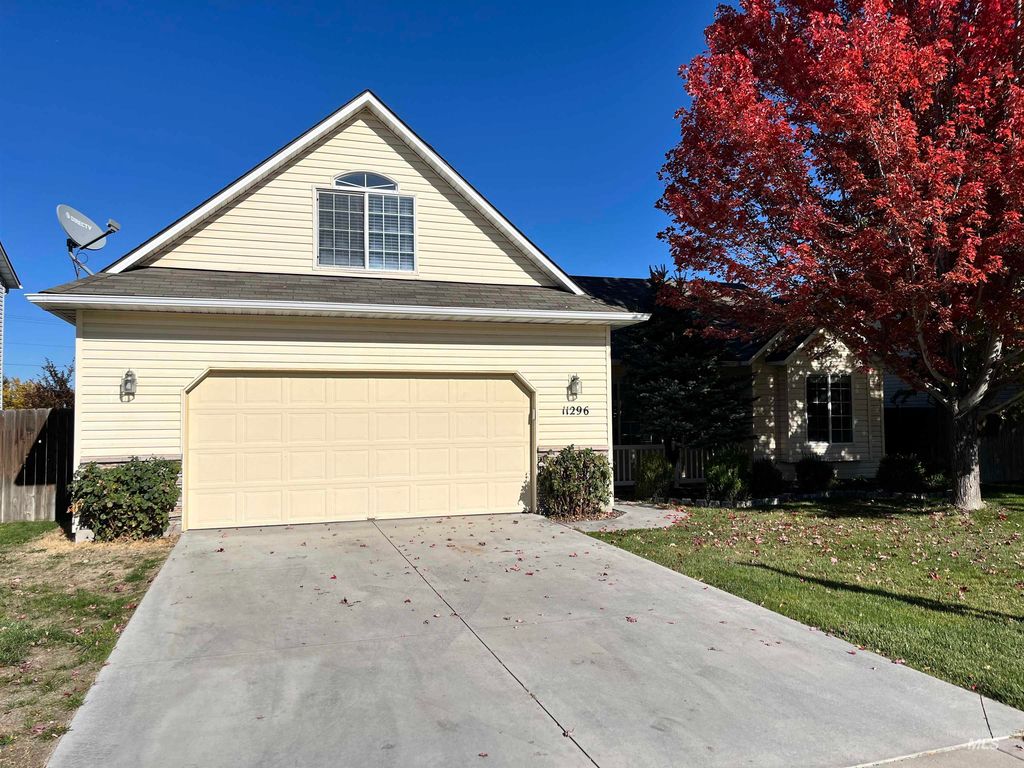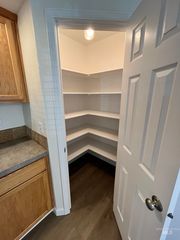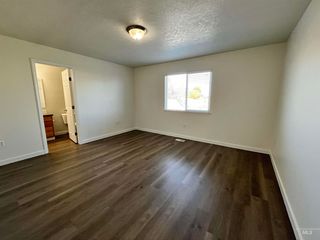11296 Tamsworth Dr
Caldwell, ID 83605
- 3 Beds
- 2 Baths
- 1,503 sqft
3 Beds
2 Baths
1,503 sqft
We estimate this home will sell faster than 98% nearby.
Local Information
© Google
-- mins to
Description
Welcome to this charming 3-bedroom, 2-bath single-level home with upstairs bonus room in a quiet Caldwell neighborhood. The open layout offers comfortable living with a spacious kitchen, dining, and living area that flows seamlessly together. The bonus room includes a closet and can serve as a 4th bedroom, office, or flex space, making this home adaptable to your needs. The private primary suite provides a relaxing retreat, while additional bedrooms are well-sized for family or guests. Set on a large lot with no back neighbors, you’ll enjoy extra privacy and space for outdoor living, gardening, or entertaining. The quiet street setting provides peace of mind while still offering easy access to the freeway and close proximity to schools, parks, and shopping. Don’t miss this versatile and inviting home at 11296 Tamsworth Ave!
We estimate this home will sell faster than 98% nearby.
Home Highlights
Parking
2 Car Garage
Outdoor
No Info
A/C
Heating & Cooling
HOA
$12/Monthly
Price/Sqft
$240
Listed
4 days ago
Home Details for 11296 Tamsworth Dr
|
|---|
MLS Status: Active |
|
|---|
Interior Details Number of Rooms: 5Types of Rooms: Master Bedroom, Bedroom 2, Bedroom 3, Kitchen, Living Room |
Beds & Baths Number of Bedrooms: 3Main Level Bedrooms: 3Number of Bathrooms: 2Number of Bathrooms (main level): 2 |
Dimensions and Layout Living Area: 1503 Square Feet |
Appliances & Utilities Utilities: Sewer Connected, Cable Connected, Broadband InternetAppliances: Gas Water Heater, Dishwasher, Disposal, Oven/Range Freestanding, RefrigeratorDishwasherDisposalRefrigerator |
Heating & Cooling Heating: Forced Air,Natural GasHas CoolingAir Conditioning: Central AirHas HeatingHeating Fuel: Forced Air |
Fireplace & Spa No Fireplace |
Windows, Doors, Floors & Walls Flooring: Tile |
Levels, Entrance, & Accessibility Levels: Single w/ Upstairs Bonus RoomFloors: Tile |
|
|---|
Exterior Home Features Roof: CompositionFencing: Partial, Wire, WoodFoundation: Crawl Space |
Parking & Garage Number of Garage Spaces: 2Number of Covered Spaces: 2Other Parking: Garage: 21x23, Garage Door: 7x16No CarportHas a GarageHas an Attached GarageHas Open ParkingParking Spaces: 2Parking: Attached,Driveway |
Frontage Road Frontage: Public RoadRoad Surface Type: Paved |
Finished Area Finished Area (above surface): 1503 Square Feet |
|
|---|
Days on Market: 4 |
|
|---|
Year Built Year Built: 2005 |
Property Type / Style Property Type: ResidentialProperty Subtype: Single Family Residence |
Building Construction Materials: Frame, Vinyl Siding |
Property Information Parcel Number: R3432741300 |
|
|---|
Price List Price: $360,000Price Per Sqft: $240 |
|
|---|
Direction & Address City: CaldwellCommunity: Delaware Park |
School Information Elementary School: SkywayElementary School District: Vallivue School District #139Jr High / Middle School: SummitvueJr High / Middle School District: Vallivue School District #139High School: RidgevueHigh School District: Vallivue School District #139 |
|
|---|
Listing Agent Listing ID: 98965788 |
|
|---|
Building Area Building Area: 1503 Square Feet |
|
|---|
Has an HOAHOA Fee: $139/Annually |
|
|---|
Lot Area: 9147.6 sqft |
|
|---|
Listing Terms: Cash, Conventional, FHA, VA Loan |
|
|---|
Business Information Ownership: Fee Simple, Fractional Ownership: No |
|
|---|
Mls Number: 98965788Above Grade Unfinished Area: 1503 |
Listing courtesy of Bob Poole, (208) 870-6931
Atova
John Poole, (208) 440-9600
Atova
Source: IMLS, MLS#98965788

Also Listed on IMLS.
Similar Homes You May Like
New Listings near 11296 Tamsworth Dr
Property Taxes and Assessment
| Year | 2025 |
|---|---|
| Tax | |
| Assessment | $346,400 |
Home facts updated by county records
Comparable Sales for 11296 Tamsworth Dr
Address | Distance | Property Type | Sold Price | Sold Date | Bed | Bath | Sqft |
|---|---|---|---|---|---|---|---|
0.04 | Single-Family Home | - | 12/31/24 | 3 | 2 | 1,227 | |
0.06 | Single-Family Home | - | 03/31/25 | 3 | 2 | 1,699 | |
0.03 | Single-Family Home | - | 03/26/25 | 3 | 2 | 1,115 | |
0.18 | Single-Family Home | - | 10/22/25 | 3 | 2 | 1,850 | |
0.10 | Single-Family Home | - | 10/20/25 | 3 | 2 | 1,337 | |
0.11 | Single-Family Home | - | 09/05/25 | 3 | 2 | 1,696 | |
0.22 | Single-Family Home | - | 08/25/25 | 3 | 2 | 1,516 | |
0.13 | Single-Family Home | - | 12/03/24 | 4 | 2 | 2,025 | |
0.20 | Single-Family Home | - | 12/04/24 | 3 | 2 | 1,522 | |
0.22 | Single-Family Home | - | 11/15/24 | 3 | 2 | 1,364 |
Assigned Schools
These are the assigned schools for 11296 Tamsworth Dr.
What Locals Say about Caldwell
At least 305 Trulia users voted on each feature.
- 87%Yards are well-kept
- 86%Car is needed
- 85%Parking is easy
- 80%It's dog friendly
- 75%Kids play outside
- 73%There's holiday spirit
- 69%There are sidewalks
- 61%It's quiet
- 58%People would walk alone at night
- 51%Streets are well-lit
- 49%Neighbors are friendly
- 46%They plan to stay for at least 5 years
- 44%It's walkable to grocery stores
- 31%It's walkable to restaurants
- 24%There's wildlife
- 24%There are community events
Learn more about our methodology.
LGBTQ Local Legal Protections
LGBTQ Local Legal Protections
Bob Poole, Atova
Agent Phone: (208) 870-6931

IDX information is provided exclusively for consumers’ personal, non-commercial use, that it may not be used for any purpose other than to identify prospective properties consumers may be interested in purchasing. IMLS does not assume any liability for missing or inaccurate data.
Information provided by IMLS is deemed reliable but not guaranteed.
Information provided by IMLS is deemed reliable but not guaranteed.
11296 Tamsworth Dr, Caldwell, ID 83605 is a 3 bedroom, 2 bathroom, 1,503 sqft single-family home built in 2005. This property is currently available for sale and was listed by IMLS on Oct 25, 2025. The MLS # for this home is MLS# 98965788.



