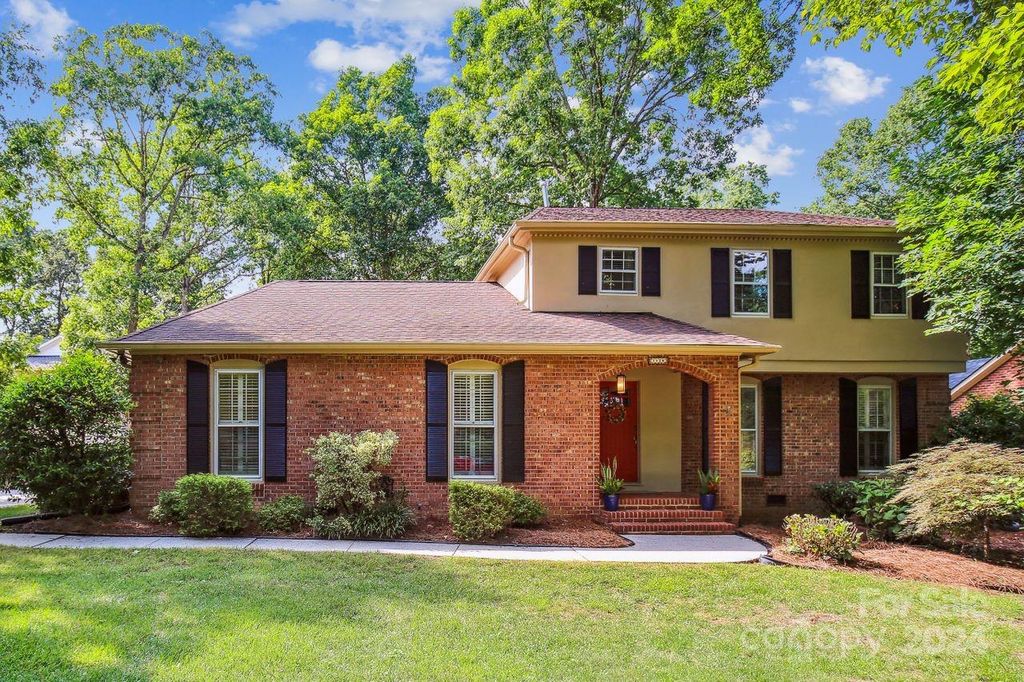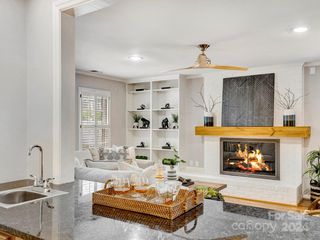


UNDER CONTRACT0.7 ACRES
1128 Crestbrook Dr
Charlotte, NC 28211
Providence Park- 4 Beds
- 3 Baths
- 2,688 sqft (on 0.70 acres)
- 4 Beds
- 3 Baths
- 2,688 sqft (on 0.70 acres)
4 Beds
3 Baths
2,688 sqft
(on 0.70 acres)
Local Information
© Google
-- mins to
Commute Destination
Description
DON'T miss on this great opportunity in Cotswold. This lovely classic home sits on a large, private, wooded cul-de-sac lot. The renovated 4BR / 3BA home is designed to accommodate today's active lifestyle. The main floor features elegant formal dining and living rooms with crown molding and wainscoting, beautiful kitchen with maple cabinets, SS appliances including gas range, huge yet cozy family room with FP, built-in storage and wet bar, private office/guest room with classic built-ins and full bathroom. The Upper floor features large Primary suite, two great size secondary bedrooms and spacious full bathroom. The recently rebuilt fantastic deck overlooking fenced backyard is the perfect, private oasis with mature trees and shrubs. No HOA. Top Rated Schools. Just minutes from Uptown, Southpark, Cotswold shopping and dining. Ready to be customized or expanded into the home of your dreams!
Home Highlights
Parking
4 Open Spaces
Outdoor
No Info
A/C
Heating & Cooling
HOA
None
Price/Sqft
$320
Listed
33 days ago
Home Details for 1128 Crestbrook Dr
Active Status |
|---|
MLS Status: Under Contract-No Show |
Interior Features |
|---|
Interior Details Number of Rooms: 13Types of Rooms: Kitchen, Bathroom Full, Primary Bedroom, Bar Entertainment, Bed Bonus, Bedroom S, Dining Room, Breakfast, Great Room, Laundry, Living Room |
Beds & Baths Number of Bedrooms: 4Main Level Bedrooms: 1Number of Bathrooms: 3Number of Bathrooms (full): 3 |
Dimensions and Layout Living Area: 2688 Square Feet |
Appliances & Utilities Utilities: GasAppliances: Dishwasher, Disposal, Dryer, Gas Range, Gas Water Heater, Microwave, Plumbed For Ice Maker, Refrigerator, WasherDishwasherDisposalDryerLaundry: Laundry Room,Main LevelMicrowaveRefrigeratorWasher |
Heating & Cooling Heating: Forced Air,Natural GasHas CoolingAir Conditioning: Ceiling Fan(s),Central AirHas HeatingHeating Fuel: Forced Air |
Fireplace & Spa Fireplace: Gas, Gas Log, Great Room |
Windows, Doors, Floors & Walls Flooring: Tile, Wood |
Levels, Entrance, & Accessibility Floors: Tile, Wood |
View No View |
Security Security: Carbon Monoxide Detector(s) |
Exterior Features |
|---|
Exterior Home Features Roof: ShingleFoundation: Crawl Space |
Parking & Garage Open Parking Spaces: 4Other Parking: (Parking Spaces: 3+)No CarportNo GarageNo Attached GarageHas Open ParkingParking Spaces: 4Parking: Parking Space(s) |
Frontage Responsible for Road Maintenance: Publicly Maintained RoadRoad Surface Type: Concrete, Paved |
Water & Sewer Sewer: Public Sewer |
Surface & Elevation Elevation Units: Feet |
Finished Area Finished Area (above surface): 2688 |
Days on Market |
|---|
Days on Market: 33 |
Property Information |
|---|
Year Built Year Built: 1977 |
Property Type / Style Property Type: ResidentialProperty Subtype: Single Family ResidenceArchitecture: Traditional |
Building Construction Materials: Brick Partial, Hard StuccoNot a New Construction |
Property Information Parcel Number: 18511104 |
Price & Status |
|---|
Price List Price: $860,000Price Per Sqft: $320 |
Location |
|---|
Direction & Address City: CharlotteCommunity: Cotswold |
School Information Elementary School: Billingsville / CotswoldJr High / Middle School: Alexander GrahamHigh School: Myers Park |
Agent Information |
|---|
Listing Agent Listing ID: 4121919 |
Building |
|---|
Building Area Building Area: 2688 Square Feet |
Lot Information |
|---|
Lot Area: 0.699 acres |
Listing Info |
|---|
Special Conditions: Standard |
Compensation |
|---|
Buyer Agency Commission: 2.5Buyer Agency Commission Type: %Sub Agency Commission: 0Sub Agency Commission Type: % |
Notes The listing broker’s offer of compensation is made only to participants of the MLS where the listing is filed |
Miscellaneous |
|---|
Mls Number: 4121919Zillow Contingency Status: Under ContractAttic: Pull Down StairsAttribution Contact: pepa_and@yahoo.com |
Additional Information |
|---|
Mlg Can ViewMlg Can Use: IDX |
Last check for updates: about 3 hours ago
Listing Provided by: Penka Antista
Coldwell Banker Realty
Source: Canopy MLS as distributed by MLS GRID, MLS#4121919

Price History for 1128 Crestbrook Dr
| Date | Price | Event | Source |
|---|---|---|---|
| 04/10/2024 | $860,000 | Pending | Canopy MLS as distributed by MLS GRID #4121919 |
| 04/10/2024 | $860,000 | PendingToActive | Canopy MLS as distributed by MLS GRID #4121919 |
| 03/28/2024 | $860,000 | Pending | Canopy MLS as distributed by MLS GRID #4121919 |
| 03/25/2024 | $860,000 | Listed For Sale | Canopy MLS as distributed by MLS GRID #4121919 |
| 11/17/2022 | ListingRemoved | Canopy MLS as distributed by MLS GRID #3887479 | |
| 09/28/2022 | $859,500 | PriceChange | Canopy MLS as distributed by MLS GRID #3887479 |
| 08/04/2022 | $885,000 | Listed For Sale | Canopy MLS as distributed by MLS GRID #3887479 |
| 08/07/2009 | $392,500 | Sold | N/A |
| 05/01/2009 | $339,900 | ListingRemoved | Agent Provided |
| 04/25/2009 | $339,900 | PriceChange | Agent Provided |
| 03/01/2009 | $359,900 | PriceChange | Agent Provided |
| 02/18/2009 | $369,900 | PriceChange | Agent Provided |
| 01/16/2009 | $379,900 | PriceChange | Agent Provided |
| 01/03/2009 | $399,900 | Listed For Sale | Agent Provided |
| 11/25/2008 | $449,900 | ListingRemoved | Agent Provided |
| 04/05/2008 | $449,900 | Listed For Sale | Agent Provided |
| 01/19/2008 | $499,000 | ListingRemoved | Agent Provided |
| 12/06/2007 | $499,000 | Listed For Sale | Agent Provided |
| 07/07/2004 | $320,000 | Sold | N/A |
| 11/26/2003 | $320,000 | Sold | N/A |
| 10/05/2001 | $303,500 | Sold | N/A |
Similar Homes You May Like
Skip to last item
- United Real Estate-Queen City
- NorthGroup Real Estate LLC
- Allen Tate Center City
- Listwithfreedom.com Inc
- Ivester Jackson Distinctive Properties
- Brandon Lawn Real Estate LLC
- See more homes for sale inCharlotteTake a look
Skip to first item
New Listings near 1128 Crestbrook Dr
Skip to last item
- Realty One Group Revolution
- Keller Williams South Park
- Corcoran HM Properties
- See more homes for sale inCharlotteTake a look
Skip to first item
Property Taxes and Assessment
| Year | 2023 |
|---|---|
| Tax | $5,392 |
| Assessment | $716,200 |
Home facts updated by county records
Comparable Sales for 1128 Crestbrook Dr
Address | Distance | Property Type | Sold Price | Sold Date | Bed | Bath | Sqft |
|---|---|---|---|---|---|---|---|
0.36 | Single-Family Home | $835,000 | 06/20/23 | 4 | 3 | 2,786 | |
0.47 | Single-Family Home | $925,000 | 02/13/24 | 4 | 3 | 2,652 | |
0.16 | Single-Family Home | $1,000,000 | 03/08/24 | 4 | 4 | 3,087 | |
0.57 | Single-Family Home | $715,000 | 08/18/23 | 4 | 3 | 2,389 | |
0.49 | Single-Family Home | $837,000 | 01/16/24 | 4 | 2 | 2,600 | |
0.64 | Single-Family Home | $650,000 | 04/09/24 | 4 | 3 | 2,360 | |
0.42 | Single-Family Home | $850,000 | 10/17/23 | 6 | 4 | 3,180 |
Neighborhood Overview
Neighborhood stats provided by third party data sources.
What Locals Say about Providence Park
- Peter A. J.
- Resident
- 3y ago
"2 grocery stores for the win. Plenty of shopping nearby. Short drive to uptown. Morning commute is bearable ~30 min"
- rushjmkta
- 9y ago
"I've lived in several locations in Charlotte and this is, by far, the best location to live. Close to uptown, yet far enough away to feel that you're not in a big city. Close to the amenities of Southpark, yet far enough away that you don't experience the traffic. Convenient to Ballantyne / Stonecrest / Arboretum...and the list goes on. If you don't work uptown enjoy commutes opposite of rush hour traffic. Walk to restaurants, shops, grocery, etc.... Walkable, pet-friendly neighborhoods. Surrounded by +$1million neighborhoods; however, Providence Park is still affordable. Great investment....get in before the prices escalate. You won't be disappointed. "
- Daniel M.
- 10y ago
"Safe area, great public schools, short commute to city, local restaurants, and shopping center."
LGBTQ Local Legal Protections
LGBTQ Local Legal Protections
Penka Antista, Coldwell Banker Realty

Based on information submitted to the MLS GRID as of 2024-01-24 10:55:15 PST. All data is obtained from various sources and may not have been verified by broker or MLS GRID. Supplied Open House Information is subject to change without notice. All information should be independently reviewed and verified for accuracy. Properties may or may not be listed by the office/agent presenting the information. Some IDX listings have been excluded from this website. Click here for more information
The Listing Brokerage’s offer of compensation is made only to participants of the MLS where the listing is filed and to participants of an MLS subject to a data-access agreement with Canopy MLS.
The Listing Brokerage’s offer of compensation is made only to participants of the MLS where the listing is filed and to participants of an MLS subject to a data-access agreement with Canopy MLS.
1128 Crestbrook Dr, Charlotte, NC 28211 is a 4 bedroom, 3 bathroom, 2,688 sqft single-family home built in 1977. 1128 Crestbrook Dr is located in Providence Park, Charlotte. This property is currently available for sale and was listed by Canopy MLS as distributed by MLS GRID on Apr 10, 2024. The MLS # for this home is MLS# 4121919.
