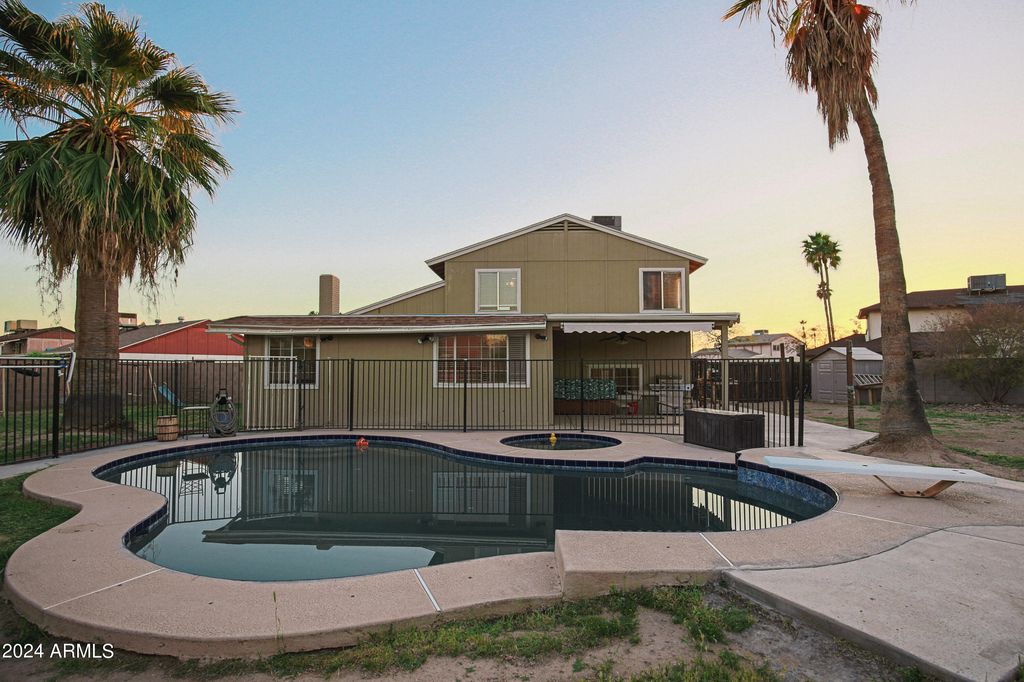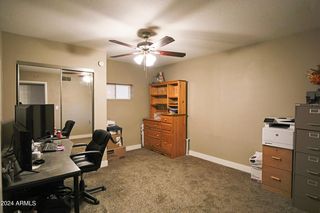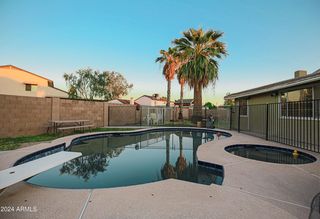


FOR SALE0.34 ACRES
11223 N 69th Ave
Peoria, AZ 85345
Fairwood- 4 Beds
- 2 Baths
- 1,781 sqft (on 0.34 acres)
- 4 Beds
- 2 Baths
- 1,781 sqft (on 0.34 acres)
4 Beds
2 Baths
1,781 sqft
(on 0.34 acres)
We estimate this home will sell faster than 98% nearby.
Local Information
© Google
-- mins to
Commute Destination
Description
Seller may pay your closing costs! Down payment GRANT means NO DOWN PAYMENT if you qualify! Get ready to fall in love because there's nothing not to love about this property! Got toys, kids, school, a job, or like shopping and restaurants?! This place has it all covered! One of the largest lots in this well-established and sought after community. Safely and quietly tucked away on a cul-de-sac lot with awesome family oriented neighbors, there's no HOA to stand in the way of your recreational vehicles for those sunny AZ days. The home is beautifully appointed with comfortable upgrades including all appliances (new fridge) for quick-livability, a brand new mini-split to lighten the load on the ol' AC, and a solar package to keep those bills down. Call Dennis for details.
Home Highlights
Parking
Garage
Outdoor
Pool
A/C
Heating & Cooling
HOA
None
Price/Sqft
$264
Listed
18 days ago
Home Details for 11223 N 69th Ave
Interior Features |
|---|
Beds & Baths Number of Bedrooms: 4Number of Bathrooms: 2 |
Dimensions and Layout Living Area: 1781 Square Feet |
Heating & Cooling Heating: Mini Split,ElectricHas CoolingAir Conditioning: Refrigeration,Mini Split,Ceiling Fan(s)Has HeatingHeating Fuel: Mini Split |
Fireplace & Spa Number of Fireplaces: 1Fireplace: 1 Fireplace, Living RoomSpa: Heated, PrivateHas a FireplaceHas a Spa |
Windows, Doors, Floors & Walls Flooring: Carpet, Laminate |
Levels, Entrance, & Accessibility Stories: 1Number of Stories: 1Floors: Carpet, Laminate |
View No View |
Exterior Features |
|---|
Exterior Home Features Roof: CompositionFencing: BlockExterior: Covered Patio(s)Has a Private Pool |
Parking & Garage Number of Garage Spaces: 2Number of Covered Spaces: 2Open Parking Spaces: 2Has a GarageHas Open ParkingParking Spaces: 4Parking: Inside Entrance,Electric Door Opener,RV Gate,RV Access/Parking |
Pool Pool: Diving Pool, PrivatePool |
Frontage Responsible for Road Maintenance: City Maintained Road |
Water & Sewer Sewer: Public Sewer |
Farm & Range Not Allowed to Raise Horses |
Days on Market |
|---|
Days on Market: 18 |
Property Information |
|---|
Year Built Year Built: 1983 |
Property Type / Style Property Type: ResidentialProperty Subtype: Single Family ResidenceArchitecture: Ranch |
Building Construction Materials: Painted, Stucco, Frame - WoodNot Attached Property |
Property Information Parcel Number: 14305069 |
Price & Status |
|---|
Price List Price: $470,000Price Per Sqft: $264 |
Status Change & Dates Possession Timing: Close Of Escrow |
Active Status |
|---|
MLS Status: Active |
Location |
|---|
Direction & Address City: PeoriaCommunity: FAIRWOOD 8 |
School Information Elementary School: Sundance Elementary School - PeoriaElementary School District: Peoria Unified School DistrictJr High / Middle School: Sundance Elementary School - PeoriaHigh School: Centennial High SchoolHigh School District: Peoria Unified School District |
Agent Information |
|---|
Listing Agent Listing ID: 6690378 |
Building |
|---|
Building Details Builder Name: WOOD BROTHERS |
Building Area Building Area: 1781 Square Feet |
HOA |
|---|
HOA Fee Includes: Other (See Remarks)No HOA |
Lot Information |
|---|
Lot Area: 0.34 acres |
Offer |
|---|
Listing Terms: FannieMae (HomePath), Conventional, FHA, VA Loan |
Energy |
|---|
Energy Efficiency Features: Solar Panels |
Compensation |
|---|
Buyer Agency Commission: 2.5Buyer Agency Commission Type: % |
Notes The listing broker’s offer of compensation is made only to participants of the MLS where the listing is filed |
Business |
|---|
Business Information Ownership: Fee Simple |
Miscellaneous |
|---|
Mls Number: 6690378 |
Additional Information |
|---|
HOA Amenities: None |
Last check for updates: about 13 hours ago
Listing courtesy of Dennis Baldwin, (760) 271-9542
My Home Group Real Estate
Source: ARMLS, MLS#6690378

All information should be verified by the recipient and none is guaranteed as accurate by ARMLS
Listing Information presented by local MLS brokerage: Zillow, Inc., Designated REALTOR®- Chris Long - (480) 907-1010
The listing broker’s offer of compensation is made only to participants of the MLS where the listing is filed.
Listing Information presented by local MLS brokerage: Zillow, Inc., Designated REALTOR®- Chris Long - (480) 907-1010
The listing broker’s offer of compensation is made only to participants of the MLS where the listing is filed.
Price History for 11223 N 69th Ave
| Date | Price | Event | Source |
|---|---|---|---|
| 04/11/2024 | $470,000 | Listed For Sale | ARMLS #6690378 |
| 11/16/2020 | $300,000 | Sold | ARMLS #6143152 |
| 11/02/2020 | $295,000 | Pending | Agent Provided |
| 10/10/2020 | $295,000 | Listed For Sale | Agent Provided |
| 07/15/2016 | $190,000 | Sold | ARMLS #5449123 |
| 05/27/2016 | $189,900 | Listed For Sale | Agent Provided |
| 04/20/2012 | $150,000 | Sold | ARMLS #4728133 |
| 03/11/2012 | $150,000 | Listed For Sale | Agent Provided |
| 02/16/2012 | $81,300 | Sold | N/A |
| 01/29/2009 | $130,000 | Sold | N/A |
| 12/16/2005 | $273,900 | Sold | N/A |
Similar Homes You May Like
Skip to last item
- My Home Group Real Estate, ARMLS
- See more homes for sale inPeoriaTake a look
Skip to first item
New Listings near 11223 N 69th Ave
Skip to last item
Skip to first item
Property Taxes and Assessment
| Year | 2022 |
|---|---|
| Tax | $1,421 |
| Assessment | $246,500 |
Home facts updated by county records
Comparable Sales for 11223 N 69th Ave
Address | Distance | Property Type | Sold Price | Sold Date | Bed | Bath | Sqft |
|---|---|---|---|---|---|---|---|
0.05 | Single-Family Home | $387,000 | 05/25/23 | 3 | 2 | 1,313 | |
0.04 | Single-Family Home | $475,000 | 06/06/23 | 4 | 2 | 2,345 | |
0.08 | Single-Family Home | $407,000 | 03/01/24 | 3 | 2 | 1,597 | |
0.08 | Single-Family Home | $409,000 | 07/17/23 | 3 | 2 | 1,597 | |
0.08 | Single-Family Home | $248,000 | 01/22/24 | 3 | 2 | 1,161 | |
0.15 | Single-Family Home | $395,000 | 05/15/23 | 3 | 2 | 1,440 | |
0.38 | Single-Family Home | $470,000 | 10/27/23 | 4 | 2 | 1,600 | |
0.23 | Single-Family Home | $360,000 | 06/21/23 | 3 | 2 | 1,557 |
What Locals Say about Fairwood
- Kbinaz11
- Resident
- 5y ago
"We have great neighbors. We live on a quiet street and the elementary school that my children attended is a wonderful school and within walking distance. There are also restaurants and grocery stores within walking distance."
LGBTQ Local Legal Protections
LGBTQ Local Legal Protections
Dennis Baldwin, My Home Group Real Estate

