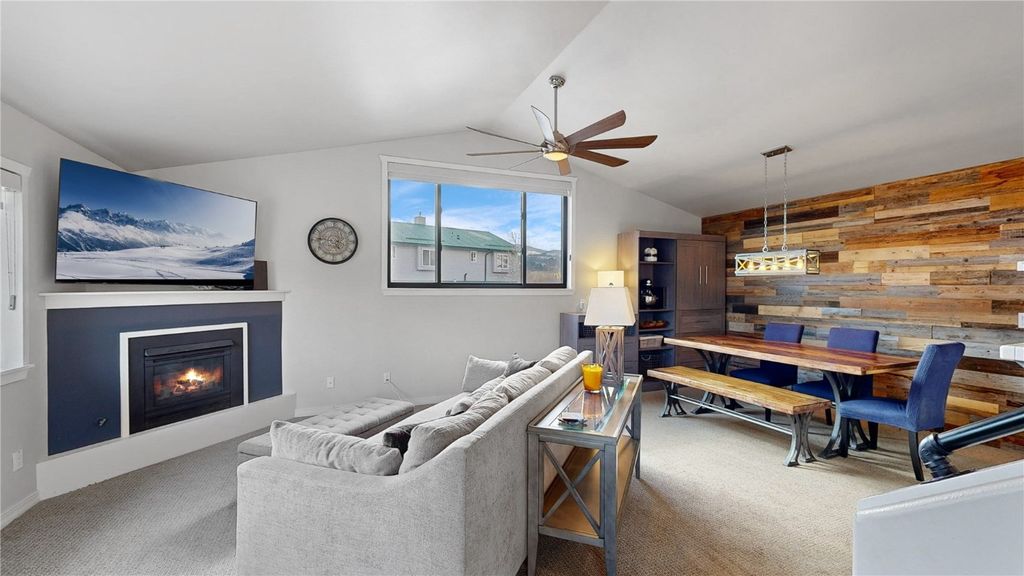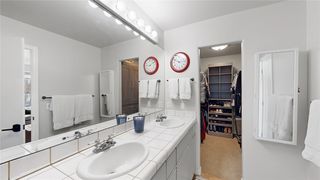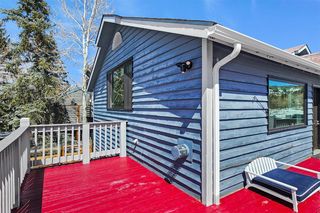


FOR SALE
1121 Rainbow Drive
Silverthorne, CO 80498
- 3 Beds
- 2 Baths
- 1,653 sqft
- 3 Beds
- 2 Baths
- 1,653 sqft
3 Beds
2 Baths
1,653 sqft
We estimate this home will sell faster than 83% nearby.
Local Information
© Google
-- mins to
Commute Destination
Description
Perfect Silverthorne Location on a FLAT lot with a yard and plenty of parking! 3 Bed 2 Bath plus Den and 2 Car Garage. Great Southern Exposure and Big Sunrise and Sunset Views. Less than 3/4 mile from Silverthorne Rec Center, Rainbow Park, Pavilion, Library, Silco Theater, Blue River for fishing, restaurants and more! The neighborhood is very walkable and bikeable, and the Summit Stage stop is right down the street if you want to explore the whole county. The Willow Grove Trailhead is right down the street and provides access to the Blue River and the paved rec path. Fenced yard, 10x12 Storage Shed with concrete floor, RV/Trailer/Boat Parking, New Renewal By Anderson Windows and trim throughout, New Front Door, Newer Stainless Steel Appliances, Luxury Roller Shades in each living space, Ceiling Fans in every room. Lives like a single family home and NO HOA DUES. Zoned as a duplex but there is no shared wall to the living spaces. Just an hour from Denver and less than 30 minutes to 5 local ski resorts and only 40 minutes to Vail. In the Summer, enjoy Lake Dillon and free/paid concerts at the amphitheater, dozens of local festivals and farmer's markets, and endless hiking and biking trails. Located in Silverthorne's Area 1, so Short Term Rental licenses are STILL AVAILABLE! This home is perfect for a local family, a second homeowner, or an investor. Seller is a licensed Real Estate Agent in Colorado. Furniture is negotiable.
Home Highlights
Parking
Garage
Outdoor
Deck
A/C
Heating only
HOA
None
Price/Sqft
$711
Listed
26 days ago
Home Details for 1121 Rainbow Drive
Interior Features |
|---|
Beds & Baths Number of Bedrooms: 3Number of Bathrooms: 2Number of Bathrooms (full): 2 |
Dimensions and Layout Living Area: 1653 Square Feet |
Appliances & Utilities Utilities: Electricity Available, Natural Gas Available, Phone Available, Sewer Available, Trash Collection, Water Available, Cable Available, Sewer ConnectedAppliances: Dishwasher, Disposal, Gas Range, Microwave Hood Fan, Microwave, Refrigerator, Dryer, WasherDishwasherDisposalDryerMicrowaveRefrigeratorWasher |
Heating & Cooling Heating: Baseboard,Natural Gas,RadiantHas HeatingHeating Fuel: Baseboard |
Fireplace & Spa Number of Fireplaces: 1Fireplace: GasHas a Fireplace |
Windows, Doors, Floors & Walls Flooring: Carpet, Luxury Vinyl Tile, Tile |
Levels, Entrance, & Accessibility Number of Stories: 3Levels: Two and One Half, Multi/SplitFloors: Carpet, Luxury Vinyl Tile, Tile |
View Has a ViewView: Mountain(s), Southern Exposure |
Security Security: Radon Mitigation System |
Exterior Features |
|---|
Exterior Home Features Roof: Architectural ShinglePatio / Porch: DeckOther Structures: Shed(s) |
Parking & Garage Number of Garage Spaces: 2Number of Covered Spaces: 2Has a GarageParking Spaces: 2Parking: Garage |
Frontage Responsible for Road Maintenance: Public Maintained RoadRoad Surface Type: Paved |
Water & Sewer Sewer: Connected, Public Sewer |
Days on Market |
|---|
Days on Market: 26 |
Property Information |
|---|
Year Built Year Built: 1992 |
Property Type / Style Property Type: ResidentialProperty Subtype: Duplex, Multi Family |
Building Building: Not ApplicableConstruction Materials: Wood Siding, Wood Frame |
Property Information Condition: ResaleNot Included in Sale: No, upon requestParcel Number: 1501334 |
Price & Status |
|---|
Price List Price: $1,175,000Price Per Sqft: $711 |
Status Change & Dates Possession Timing: Delivery Of Deed |
Active Status |
|---|
MLS Status: Active |
Location |
|---|
Direction & Address City: SILVERTHORNECommunity: Willowgrove Sub |
School Information Elementary School: SilverthorneJr High / Middle School: SummitHigh School: Summit |
Agent Information |
|---|
Listing Agent Listing ID: S1048198 |
Building |
|---|
Building Area Building Area: 1653 Square Feet |
Community |
|---|
Community Features: Club Membership Available, Golf, Trails/Paths |
HOA |
|---|
Association for this Listing: Summit Association of RealtorsNo HOAHOA Fee: No HOA Fee |
Lot Information |
|---|
Lot Area: 5227.2 sqft |
Offer |
|---|
Listing Agreement Type: Exclusive Right To Sell |
Compensation |
|---|
Buyer Agency Commission: 3Buyer Agency Commission Type: %Transaction Broker Commission: 3Transaction Broker Commission Type: % |
Notes The listing broker’s offer of compensation is made only to participants of the MLS where the listing is filed |
Business |
|---|
Business Information Ownership: Fee Simple |
Rental |
|---|
Partially Furnished |
Miscellaneous |
|---|
Mls Number: S1048198Attribution Contact: (970) 453-0550 |
Additional Information |
|---|
Club Membership AvailableGolfTrails/Paths |
Last check for updates: about 18 hours ago
Listing courtesy of Deborah Clawson, (970) 453-0550
LIV Sotheby's I.R.
Originating MLS: Summit Association of Realtors
Source: Altitude Realtors, MLS#S1048198

Price History for 1121 Rainbow Drive
| Date | Price | Event | Source |
|---|---|---|---|
| 04/04/2024 | $1,175,000 | Listed For Sale | Altitude Realtors #S1048198 |
| 03/01/2019 | $600,000 | Sold | Altitude Realtors #S1011871 |
| 03/22/1995 | $178,050 | Sold | Altitude Realtors #S403109 |
Similar Homes You May Like
Skip to last item
- Christie`s International Real Estate CO LLC
- eXp Realty, LLC, MLS#2984039
- See more homes for sale inSilverthorneTake a look
Skip to first item
New Listings near 1121 Rainbow Drive
Skip to last item
- RE/MAX Alliance, MLS#3562513
- See more homes for sale inSilverthorneTake a look
Skip to first item
Comparable Sales for 1121 Rainbow Drive
Address | Distance | Property Type | Sold Price | Sold Date | Bed | Bath | Sqft |
|---|---|---|---|---|---|---|---|
0.12 | Multi-Family Home | $1,275,000 | 07/07/23 | 3 | 3 | 2,134 | |
0.59 | Multi-Family Home | $534,980 | 06/12/23 | 3 | 3 | 1,395 | |
0.73 | Multi-Family Home | $455,142 | 07/21/23 | 3 | 3 | 1,447 | |
1.06 | Multi-Family Home | $935,000 | 08/16/23 | 3 | 2 | 1,372 | |
0.52 | Multi-Family Home | $473,041 | 08/16/23 | 3 | 3 | 1,355 | |
0.59 | Multi-Family Home | $497,681 | 05/09/23 | 3 | 3 | 1,339 | |
0.59 | Multi-Family Home | $497,681 | 05/12/23 | 3 | 3 | 1,311 | |
0.59 | Multi-Family Home | $497,681 | 05/15/23 | 3 | 3 | 1,311 | |
0.75 | Multi-Family Home | $473,041 | 08/30/23 | 3 | 3 | 1,355 | |
0.78 | Multi-Family Home | $473,041 | 08/07/23 | 3 | 3 | 1,355 |
What Locals Say about Silverthorne
- Jen B.
- Resident
- 3y ago
"5 minutes to town. Public transit is very available. Easy to travel quickly between neighborhoods and towns. Bike paths very accessible. Winter travel is challenging in areas."
- Mackenzie E. B.
- Resident
- 4y ago
"there are definitely a lot of dog owners and lots of dog friendly areas in this neighborhood. Most tend to be very friendly"
- Nicole_js2007
- Visitor
- 4y ago
"I do not know because I do not live here unfortunetly! Its a beautiful city in the valley!❤️ ❤️ ❤️ ❤️ ❤️ "
- Puetzsm
- Resident
- 4y ago
"Dinning out is terrible. Horrible service for mediocre food. There is no decent shopping so you have to order everything online. Mail is the worst. It takes forever if you even get it at all. People are ok. Housing is over the top expensive for bottle of the barrel quality. "
- Mtnkid.jw
- Resident
- 4y ago
"We've lived in this area full time for ten years, this area is very quiet yet close to shopping and the resorts."
- Taylor Hawes
- Resident
- 4y ago
"The nearby trails and wildlife are amazing! The proximity to town and I-70 are perks. I have lived in this neighborhood three different times - great for locals."
- Angel F.
- Resident
- 5y ago
"nice place to live love the snow clean and lots of new people to meet with good shopping . I need 100 characters "
- Guy B.
- Resident
- 5y ago
"what makes this neighborhood great are great views of the mountains and centrally located to shopping freeway and schools"
- Ledmondmem51
- Resident
- 6y ago
"The natural landscape has been preserved. Multiple wild animals (Deer, fox, and moose) walk thru my yard. Great view of mountains. "
LGBTQ Local Legal Protections
LGBTQ Local Legal Protections
Deborah Clawson, LIV Sotheby's I.R.

Copyright © 2024 Altitude Realtors. The information displayed herein was derived from sources believed to be accurate, but has not been verified by Altitude Realtors. Buyers are cautioned to verify all information to their own satisfaction. This information is exclusively for viewers’ personal, non-commercial use. Any republication or reproduction of the information herein without the express permission of the SAR MLS is strictly prohibited.
The listing broker’s offer of compensation is made only to participants of the MLS where the listing is filed.
The listing broker’s offer of compensation is made only to participants of the MLS where the listing is filed.
1121 Rainbow Drive, Silverthorne, CO 80498 is a 3 bedroom, 2 bathroom, 1,653 sqft multi-family built in 1992. This property is currently available for sale and was listed by Altitude Realtors on Apr 4, 2024. The MLS # for this home is MLS# S1048198.
