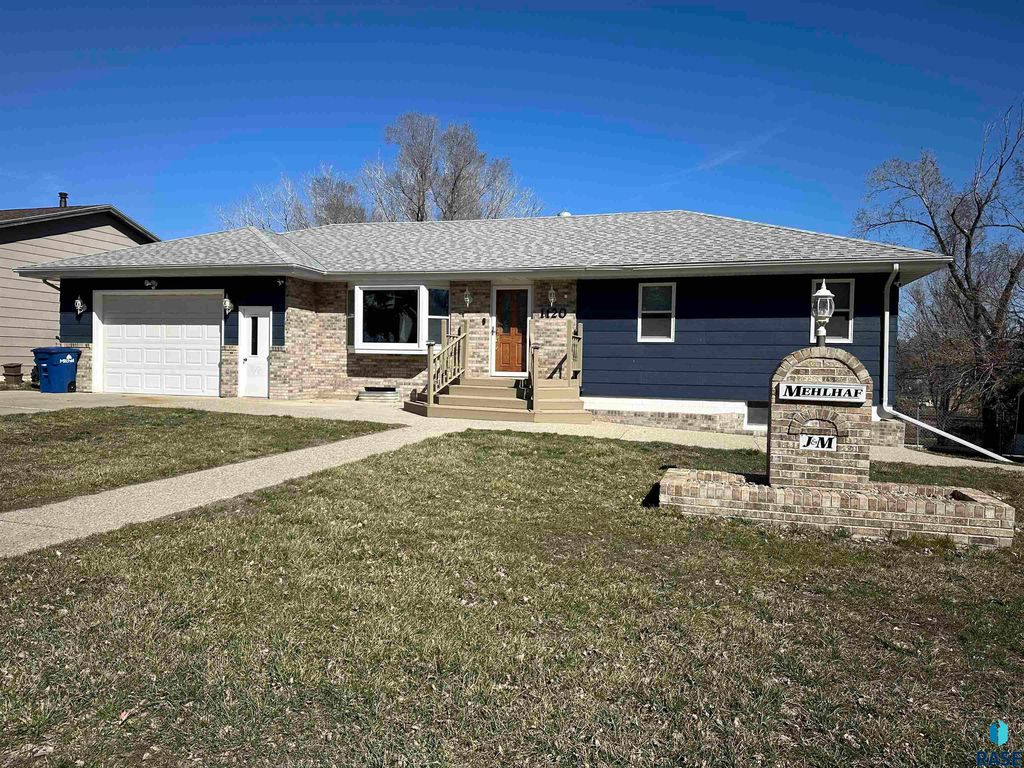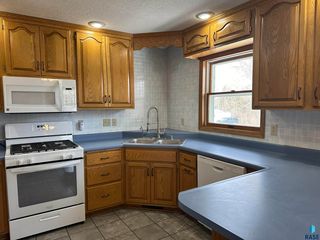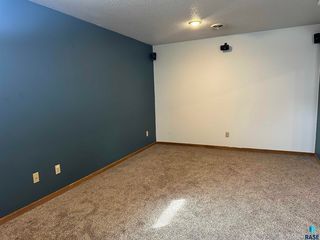


FOR SALE0.93 ACRES
1120 W Hanson Ave
Mitchell, SD 57301
- 3 Beds
- 2 Baths
- 2,912 sqft (on 0.93 acres)
- 3 Beds
- 2 Baths
- 2,912 sqft (on 0.93 acres)
3 Beds
2 Baths
2,912 sqft
(on 0.93 acres)
We estimate this home will sell faster than 89% nearby.
Local Information
© Google
-- mins to
Commute Destination
Description
Remarkable Ranch style home with additional parcel that includes a nice 26' x 47' shop/garage and additional outbuildings. A wonderful 3 bed, 1-3/4 bath home with almost 3,000 square feet of finished space! Step in from the attached finished garage to the spacious kitchen that has a peninsula for seating and formal dining room! Patio doors lead to the upper deck overlooking the backyard. Down the hall are 2 beds, 1 full bath with shower surround. Walk out basement level includes a huge living area with new carpet and vinyl plank flooring! Additional bedroom and 3/4 bath to finish off the living areas. There's a large storage room off the utility/laundry area. Enormous yard with the combined parcels to be .93 +/- acres of land. Designated garden fenced in for convenience. The shop consists of 2 parking bays with a pit for working on cars/trucks. There's tons of storage and room for so many projects/uses. Home has curb appeal with partial brick front, permanent siding, and so much more!
Home Highlights
Parking
3 Car Garage
Outdoor
Patio, Deck
A/C
Heating & Cooling
HOA
No HOA Fee
Price/Sqft
$132
Listed
24 days ago
Home Details for 1120 W Hanson Ave
Active Status |
|---|
MLS Status: Active |
Interior Features |
|---|
Interior Details Basement: FullNumber of Rooms: 11Types of Rooms: Bathroom, Bathroom 4, Basement |
Beds & Baths Number of Bedrooms: 3Main Level Bedrooms: 2Number of Bathrooms: 2Number of Bathrooms (full): 1Number of Bathrooms (three quarters): 1 |
Dimensions and Layout Living Area: 2912 Square Feet |
Appliances & Utilities Appliances: Electric Oven/Range, Microwave, Dishwasher, Disposal, Refrigerator, Gas Water HeaterDishwasherDisposalMicrowaveRefrigerator |
Heating & Cooling Heating: Central Natural GasHas CoolingAir Conditioning: One Central Air UnitHas HeatingHeating Fuel: Central Natural Gas |
Fireplace & Spa No Fireplace |
Windows, Doors, Floors & Walls Flooring: Carpet, Tile, Vinyl |
Levels, Entrance, & Accessibility Floors: Carpet, Tile, Vinyl |
Security Security: Smoke Detector(s), Security System |
Exterior Features |
|---|
Exterior Home Features Roof: Shingle CompositionPatio / Porch: Deck, PatioFencing: Partial, Chain Link, OtherOther Structures: Additional BuildingsFoundation: Block |
Parking & Garage Number of Garage Spaces: 3Number of Covered Spaces: 3No CarportHas a GarageHas an Attached GarageHas Open ParkingParking Spaces: 3Parking: Drain,Extra Pad,Oversized,Workshop in Garage,Water Hook Ups,Attached,Detached,Concrete |
Frontage Road Frontage: Curb and GutterResponsible for Road Maintenance: Public Maintained RoadRoad Surface Type: Asphalt |
Water & Sewer Sewer: Public Sewer |
Finished Area Finished Area (above surface): 1533 Square FeetFinished Area (below surface): 1379 Square Feet |
Days on Market |
|---|
Days on Market: 24 |
Property Information |
|---|
Year Built Year Built: 1978 |
Property Type / Style Property Type: ResidentialProperty Subtype: Single Family ResidenceArchitecture: Ranch |
Building Construction Materials: Part Brick, Hard Board |
Property Information Parcel Number: 158800000000500 |
Price & Status |
|---|
Price List Price: $385,000Price Per Sqft: $132 |
Status Change & Dates Possession Timing: Immediate |
Location |
|---|
Direction & Address City: MitchellCommunity: Temporary Check Back |
School Information Elementary School: Mitchell Christian ESElementary School District: MitchellJr High / Middle School: Mitchell MSJr High / Middle School District: MitchellHigh School: Mitchell Christian HSHigh School District: Mitchell |
Agent Information |
|---|
Listing Agent Listing ID: 22402329 |
Building |
|---|
Building Area Building Area: 3066 Square Feet |
HOA |
|---|
No HOA |
Lot Information |
|---|
Lot Area: 0.93 acres |
Compensation |
|---|
Buyer Agency Commission: 3Buyer Agency Commission Type: % |
Notes The listing broker’s offer of compensation is made only to participants of the MLS where the listing is filed |
Miscellaneous |
|---|
BasementMls Number: 22402329 |
Last check for updates: about 8 hours ago
Listing courtesy of Christa Helma
Priority Real Estate
Source: Realtor Association of the Sioux Empire, MLS#22402329

Price History for 1120 W Hanson Ave
| Date | Price | Event | Source |
|---|---|---|---|
| 04/05/2024 | $385,000 | Listed For Sale | Realtor Association of the Sioux Empire #22402329 |
Similar Homes You May Like
Skip to last item
Skip to first item
New Listings near 1120 W Hanson Ave
Skip to last item
Skip to first item
Property Taxes and Assessment
| Year | 2022 |
|---|---|
| Tax | $2,617 |
| Assessment | $199,840 |
Home facts updated by county records
Comparable Sales for 1120 W Hanson Ave
Address | Distance | Property Type | Sold Price | Sold Date | Bed | Bath | Sqft |
|---|---|---|---|---|---|---|---|
0.35 | Single-Family Home | $223,000 | 11/20/23 | 3 | 2 | 1,310 |
What Locals Say about Mitchell
- Laurriee
- Resident
- 4y ago
"we have a neighborhood pool in my backyard which is members only and we are located on a dead end street and 1 block from the hospital "
- Wellst92
- Resident
- 4y ago
"we see people walking dogs around yhe neighborhood all the time. we strongly love the atmosphere we live in and hope you do the same!"
- Wellst92
- Resident
- 4y ago
"I believe in a warm loving and friendly atmosphere where my family can grow and be accepted for who we are. "
- Kelsie k.
- Resident
- 5y ago
"City races, sports is the biggest thing here like football, volleyball, basketball, and baseball, anything at the corn palace, restaurants "
- Itemsidontneed
- 12y ago
"used to live here wont tell anyone to live there load noises from cars down the street bad thief and vandal poor peoperty upkeep and tree upkeep"
LGBTQ Local Legal Protections
LGBTQ Local Legal Protections
Christa Helma, Priority Real Estate

The data relating to real estate for sale on this web site comes in part from the Internet Data Exchange Program of the REALTOR® Association of the Sioux Empire, Inc., Multiple Listing Service. Real estate listings held by brokerage firms other than Zillow, Inc. are marked with the Internet Data Exchange™ logo or the Internet Data Exchange thumbnail logo (a little black house) and detailed information about them includes the name of the listing brokers.
Information is deemed reliable but not guaranteed.
Copyright 2024 REALTOR® Association of the Sioux Empire, Inc., Inc. Multiple Listing Service. All rights reserved.
The listing broker’s offer of compensation is made only to participants of the MLS where the listing is filed.
The listing broker’s offer of compensation is made only to participants of the MLS where the listing is filed.
1120 W Hanson Ave, Mitchell, SD 57301 is a 3 bedroom, 2 bathroom, 2,912 sqft single-family home built in 1978. This property is currently available for sale and was listed by Realtor Association of the Sioux Empire on Apr 5, 2024. The MLS # for this home is MLS# 22402329.
