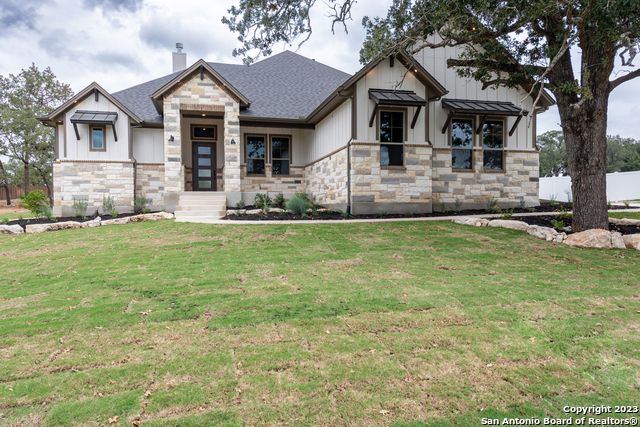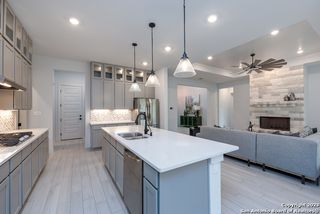


FOR SALEOPEN FRI, 10-6PMNEW CONSTRUCTION1.03 ACRES
112 Timber Heights
La Vernia, TX 78121
- 4 Beds
- 3 Baths
- 2,572 sqft (on 1.03 acres)
- 4 Beds
- 3 Baths
- 2,572 sqft (on 1.03 acres)
4 Beds
3 Baths
2,572 sqft
(on 1.03 acres)
Local Information
© Google
-- mins to
Commute Destination
Description
*UP to $20,000 in Seller Contribution!!!Experience the perfect blend of luxury and comfort with this stunning 2,572 square foot home! This beautiful home boasts 3 spacious bedrooms, 2.5 bathrooms, a Game/Media room and a large study that is perfect for the entrepreneur or individual working remotely from home. Enjoy the convenience of a "Texas Sized" three-car garage, with extra-tall 8' doors. The large front porch is perfect for taking in the beautiful surroundings or relax on the back porch that is the perfect place for entertaining and al fresco dining.
Open House
Friday, May 03
10:00 AM to 6:00 PM
Saturday, May 04
10:00 AM to 6:00 PM
Home Highlights
Parking
Garage
Outdoor
Patio
A/C
Heating & Cooling
HOA
$38/Monthly
Price/Sqft
$282
Listed
180+ days ago
Home Details for 112 Timber Heights
Interior Features |
|---|
Interior Details Number of Rooms: 8Types of Rooms: Master Bedroom, Bedroom 2, Bedroom 3, Bedroom 4, Master Bathroom, Dining Room, Family Room, Kitchen |
Beds & Baths Number of Bedrooms: 4Number of Bathrooms: 3Number of Bathrooms (full): 2Number of Bathrooms (half): 1 |
Dimensions and Layout Living Area: 2572 Square Feet |
Appliances & Utilities Utilities: Cable AvailableAppliances: Built-In Oven, Microwave, Range, Gas Cooktop, Indoor Grill, Disposal, Dishwasher, Plumbed For Ice Maker, Gas Water Heater, Plumb for Water Softener, Propane Water Heater, ENERGY STAR Qualified AppliancesDishwasherDisposalLaundry: Main Level,Lower Level,Laundry Room,Washer Hookup,Dryer ConnectionMicrowave |
Heating & Cooling Heating: Central,Propane OwnedHas CoolingAir Conditioning: 16+ SEER AC,Ceiling Fan(s),Central Air,ZonedHas HeatingHeating Fuel: Central |
Fireplace & Spa Number of Fireplaces: 1Fireplace: One, Living Room, Gas, Gas StarterHas a Fireplace |
Gas & Electric Electric: GVECGas: Private |
Windows, Doors, Floors & Walls Window: Double Pane Windows, Low Emissivity WindowsFlooring: Carpet, Ceramic Tile |
Levels, Entrance, & Accessibility Stories: 1Levels: OneFloors: Carpet, Ceramic Tile |
View Has a ViewView: County VIew |
Security Security: Smoke Detector(s), Prewired, Carbon Monoxide Detector(s), Controlled Access |
Exterior Features |
|---|
Exterior Home Features Roof: CompositionPatio / Porch: Patio, CoveredVegetation: Mature Trees, Mature Trees (ext feat)Exterior: Gas Grill, Sprinkler System, Rain Gutters, Outdoor KitchenFoundation: SlabNo Private PoolSprinkler System |
Parking & Garage Number of Garage Spaces: 3Number of Covered Spaces: 3Has a GarageParking Spaces: 3Parking: Three Car Garage,Garage Door Opener |
Pool Pool: None |
Frontage Road Frontage: Private RoadRoad Surface Type: Paved, Asphalt |
Water & Sewer Sewer: Septic |
Days on Market |
|---|
Days on Market: 180+ |
Property Information |
|---|
Year Built Year Built: 2023 |
Property Type / Style Property Type: ResidentialProperty Subtype: Single Family ResidenceArchitecture: Texas Hill Country |
Building Construction Materials: Stone, Siding, Radiant BarrierIs a New Construction |
Property Information Condition: New ConstructionParcel Number: 09530000008500 |
Price & Status |
|---|
Price List Price: $724,900Price Per Sqft: $282 |
Status Change & Dates Possession Timing: Close Of Escrow |
Active Status |
|---|
MLS Status: Price Change |
Location |
|---|
Direction & Address City: La VerniaCommunity: The Timbers - Wilson County |
School Information Elementary School: La VerniaElementary School District: La Vernia Isd.Jr High / Middle School: La VerniaJr High / Middle School District: La Vernia Isd.High School: La VerniaHigh School District: La Vernia Isd. |
Agent Information |
|---|
Listing Agent Listing ID: 1720073 |
Building |
|---|
Building Details Builder Name: Joseph Creek Homes |
Building Area Building Area: 2572 Square Feet |
Community |
|---|
Community Features: Other |
HOA |
|---|
HOA Name: The Timbers Of La Vernia Homeowners AssHas an HOAHOA Fee: $450/Annually |
Lot Information |
|---|
Lot Area: 1.03 Acres |
Offer |
|---|
Listing Terms: Conventional, FHA, VA Loan, Cash |
Energy |
|---|
Energy Efficiency Features: Variable Speed HVAC |
Compensation |
|---|
Buyer Agency Commission: 3Buyer Agency Commission Type: %Sub Agency Commission: 0Sub Agency Commission Type: % |
Notes The listing broker’s offer of compensation is made only to participants of the MLS where the listing is filed |
Miscellaneous |
|---|
Mls Number: 1720073Attic: 12"+ Attic Insulation, Access Only, Attic - Radiant Barrier Decking |
Additional Information |
|---|
Other |
Last check for updates: 1 day ago
Listing courtesy of Patrick Thompson TREC #675085, (210) 422-2074
Patrick Thompson, Broker
Source: SABOR, MLS#1720073

Price History for 112 Timber Heights
| Date | Price | Event | Source |
|---|---|---|---|
| 04/27/2024 | $724,900 | PriceChange | SABOR #1720073 |
| 02/08/2024 | $699,900 | PriceChange | SABOR #1720073 |
| 01/12/2024 | $699,999 | PriceChange | SABOR #1720073 |
| 10/18/2023 | $729,999 | PriceChange | SABOR #1720073 |
| 09/16/2023 | $775,000 | Listed For Sale | SABOR #1720073 |
Similar Homes You May Like
Skip to last item
- Sydney Burns TREC #782131, Hayes Heritage Realty, LLC
- John Foster TREC #448320, Foster Family Real Estate
- Jennifer Brearley TREC #628279, Vortex Realty
- Carolyn Martinez TREC #602686, Crosspoint Realty, LLC
- Heather Murray TREC #628341, Homestead & Ranch Real Estate
- Kristi Hayes TREC #478437, Hayes Heritage Realty, LLC
- Jacqueline Saldana TREC #785066, San Antonio's Finest Realty
- Heather Murray TREC #628341, Homestead & Ranch Real Estate
- Randall Jasik TREC #467074, Texas Premier Realty
- Brandy Nunn TREC #683265, eXp Realty
- Brandy Nunn TREC #683265, eXp Realty
- Kristi Hayes TREC #478437, Hayes Heritage Realty, LLC
- Julio Rivera TREC #455438, Oasis Company Realtors, LLC
- See more homes for sale inLa VerniaTake a look
Skip to first item
New Listings near 112 Timber Heights
Skip to last item
- Maricela Villalpando TREC #510992, LPT Realty LLC
- Isaac Galvan TREC #505192, Vortex Realty
- Julio Rivera TREC #455438, Oasis Company Realtors, LLC
- Heather Murray TREC #628341, Homestead & Ranch Real Estate
- Aaron Jistel TREC #548216, ListingSpark
- Cintya Salgado Alamo TREC #613073, Camino Real Management, LLC
- Sydney Burns TREC #782131, Hayes Heritage Realty, LLC
- Cameron Sasko TREC #742606, Hip Wynn Real Estate Group
- Blain Johnson TREC #625239, JB Goodwin, REALTORS
- See more homes for sale inLa VerniaTake a look
Skip to first item
Property Taxes and Assessment
| Year | 2023 |
|---|---|
| Tax | $986 |
| Assessment | $56,260 |
Home facts updated by county records
Comparable Sales for 112 Timber Heights
Address | Distance | Property Type | Sold Price | Sold Date | Bed | Bath | Sqft |
|---|---|---|---|---|---|---|---|
1.84 | Single-Family Home | - | 11/16/23 | 2 | 2 | 2,253 | |
2.90 | Single-Family Home | - | 11/22/23 | 3 | 2 | 1,643 | |
3.30 | Single-Family Home | - | 08/10/23 | 4 | 3 | 2,304 | |
2.47 | Single-Family Home | - | 05/26/23 | 3 | 1 | 912 |
LGBTQ Local Legal Protections
LGBTQ Local Legal Protections
Patrick Thompson, Patrick Thompson, Broker

IDX information is provided exclusively for personal, non-commercial use, and may not be used for any purpose other than to identify prospective properties consumers may be interested in purchasing.
Information is deemed reliable but not guaranteed.
The listing broker’s offer of compensation is made only to participants of the MLS where the listing is filed.
The listing broker’s offer of compensation is made only to participants of the MLS where the listing is filed.
112 Timber Heights, La Vernia, TX 78121 is a 4 bedroom, 3 bathroom, 2,572 sqft single-family home built in 2023. This property is currently available for sale and was listed by SABOR on Sep 16, 2023. The MLS # for this home is MLS# 1720073.
