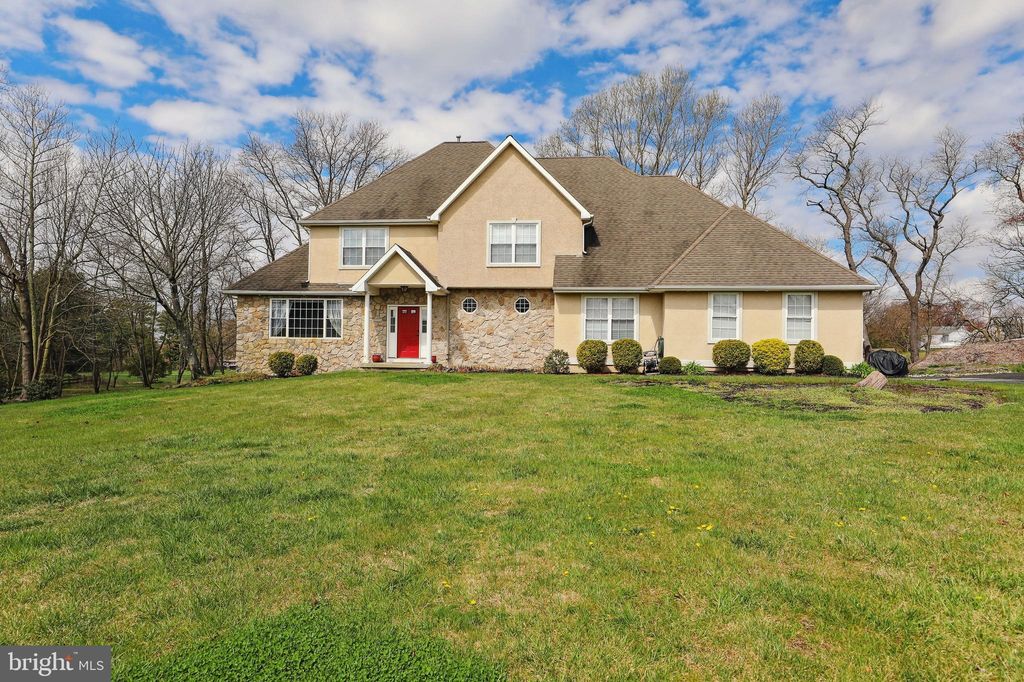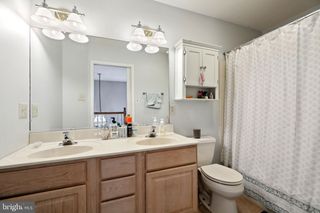


FOR SALE1.23 ACRES
112 Jules Dr
Woolwich Township, NJ 08085
- 4 Beds
- 3 Baths
- 3,850 sqft (on 1.23 acres)
- 4 Beds
- 3 Baths
- 3,850 sqft (on 1.23 acres)
4 Beds
3 Baths
3,850 sqft
(on 1.23 acres)
Local Information
© Google
-- mins to
Commute Destination
Description
PRIDE OF OWNERSHIP AND LUXURY LIVING IN THIS MAGNIFICENT HOME WITH OVER 4,500 feet of finished square footage SITUATED ON OVER 1.23 ACRES. This HUGE CUSTOM MODEL, less than 25 years old is located in the sought after NATURE'S WALK subdivision. This beautiful home is loaded with fantastic amenities, to include a LARGE EAT IN KITCHEN with granite, stainless appliances and wood flooring. DEN, BONUS ROOM, LIVING ROOM, DINING ROOM, FINISHED WALK OUT BASEMENT, FRENCH DOORS, UPGRADED MOLDINGS, BEAUTIFUL VIEWS, DECK, SHED, MULTI ZONE HEATING AND CENTRAL A/C and much much more. Over 12 LUXURIOUS rooms will afford new owners plenty of comfortable living space, WITH LOADS OF STORAGE, and MODEST TAXES. Close to NJturnpike, I295, and Commodore Barry Bridge. Just outside charming Swedesboro with restaurants and shopping. Five minutes to Kings Way Regional Schools. EASY TO SHOW! Text listing agent for a showing by appointment. Only 2 hrs notice required we will get you through this gorgeous home.
Home Highlights
Parking
No Info
Outdoor
Deck
A/C
Heating & Cooling
HOA
None
Price/Sqft
$169
Listed
19 days ago
Home Details for 112 Jules Dr
Interior Features |
|---|
Interior Details Basement: Full,FinishedNumber of Rooms: 12Types of Rooms: Basement |
Beds & Baths Number of Bedrooms: 4Number of Bathrooms: 3Number of Bathrooms (full): 2Number of Bathrooms (half): 1Number of Bathrooms (main level): 1 |
Dimensions and Layout Living Area: 3850 Square Feet |
Appliances & Utilities Utilities: Cable ConnectedAppliances: Oven/Range - Gas, Refrigerator, Stainless Steel Appliance(s), Gas Water HeaterLaundry: Main LevelRefrigerator |
Heating & Cooling Heating: Forced Air,Zoned,Natural GasHas CoolingAir Conditioning: Central A/C,Electric,Natural GasHas HeatingHeating Fuel: Forced Air |
Fireplace & Spa No Fireplace |
Windows, Doors, Floors & Walls Flooring: Wood, Fully Carpeted |
Levels, Entrance, & Accessibility Stories: 2Levels: TwoAccessibility: NoneFloors: Wood, Fully Carpeted |
Security Security: Security System, Fire Sprinkler System |
Exterior Features |
|---|
Exterior Home Features Roof: Asphalt ShinglePatio / Porch: DeckOther Structures: Above Grade, Below GradeExterior: Lawn SprinklerFoundation: Concrete PerimeterNo Private Pool |
Parking & Garage No CarportNo GarageNo Attached GarageParking: Other |
Pool Pool: None |
Frontage Not on Waterfront |
Water & Sewer Sewer: On Site Septic |
Finished Area Finished Area (above surface): 3850 Square Feet |
Days on Market |
|---|
Days on Market: 19 |
Property Information |
|---|
Year Built Year Built: 2001Year Renovated: 2016 |
Property Type / Style Property Type: ResidentialProperty Subtype: Single Family ResidenceStructure Type: DetachedArchitecture: Contemporary |
Building Construction Materials: FrameNot a New Construction |
Property Information Condition: ExcellentParcel Number: 240005700004 18 |
Price & Status |
|---|
Price List Price: $650,000Price Per Sqft: $169 |
Status Change & Dates Possession Timing: Close Of Escrow |
Active Status |
|---|
MLS Status: ACTIVE |
Location |
|---|
Direction & Address City: SwedesboroCommunity: Natures Walk |
School Information Elementary School: Margaret C Clifford SchoolElementary School District: Swedesboro-woolwich Public SchoolsJr High / Middle School: Kingsway Regional M.s.Jr High / Middle School District: Swedesboro-woolwich Public SchoolsHigh School: Kingsway Regional H.s.High School District: Swedesboro-woolwich Public Schools |
Agent Information |
|---|
Listing Agent Listing ID: NJGL2041186 |
Community |
|---|
Not Senior Community |
HOA |
|---|
No HOA |
Lot Information |
|---|
Lot Area: 1.23 Acres |
Listing Info |
|---|
Special Conditions: Standard |
Offer |
|---|
Listing Agreement Type: Exclusive Right To SellListing Terms: Cash, Conventional, FHA |
Compensation |
|---|
Buyer Agency Commission: 2Buyer Agency Commission Type: %Sub Agency Commission: 2Sub Agency Commission Type: %Transaction Broker Commission: 0Transaction Broker Commission Type: $ |
Notes The listing broker’s offer of compensation is made only to participants of the MLS where the listing is filed |
Business |
|---|
Business Information Ownership: Fee Simple |
Miscellaneous |
|---|
BasementMls Number: NJGL2041186Municipality: WOOLWICH TWP |
Last check for updates: about 21 hours ago
Listing courtesy of Michelle Greco, (856) 535-7115
EXP Realty, LLC
Source: Bright MLS, MLS#NJGL2041186

Price History for 112 Jules Dr
| Date | Price | Event | Source |
|---|---|---|---|
| 04/25/2024 | $650,000 | PriceChange | Bright MLS #NJGL2041186 |
| 04/10/2024 | $699,000 | Listed For Sale | Bright MLS #NJGL2041186 |
| 07/25/2023 | $538,200 | Sold | N/A |
| 04/09/2021 | $432,000 | Sold | N/A |
| 08/28/2017 | $375,800 | Sold | N/A |
| 05/10/2017 | $398,800 | PriceChange | Agent Provided |
| 04/26/2017 | $408,500 | PriceChange | Agent Provided |
| 04/13/2017 | $423,800 | Listed For Sale | Agent Provided |
| 07/12/2007 | $435,000 | Sold | N/A |
| 12/06/2001 | $299,000 | Sold | N/A |
| 03/30/2000 | $60,000 | Sold | N/A |
Similar Homes You May Like
Skip to last item
- BHHS Fox & Roach-Mullica Hill South
- Compass New Jersey, LLC - Moorestown
- RE/MAX at the Sea
- RE/MAX Preferred - Mullica Hill
- See more homes for sale inWoolwich TownshipTake a look
Skip to first item
New Listings near 112 Jules Dr
Skip to last item
- Compass New Jersey, LLC - Moorestown
- Keller Williams Realty - Washington Township
- BHHS Fox & Roach-Mullica Hill South
- Your Home Sold Guaranteed, Nancy Kowalik Group
- RE/MAX at the Sea
- See more homes for sale inWoolwich TownshipTake a look
Skip to first item
Property Taxes and Assessment
| Year | 2023 |
|---|---|
| Tax | $14,123 |
| Assessment | $428,100 |
Home facts updated by county records
Comparable Sales for 112 Jules Dr
Address | Distance | Property Type | Sold Price | Sold Date | Bed | Bath | Sqft |
|---|---|---|---|---|---|---|---|
0.10 | Single-Family Home | $774,000 | 08/09/23 | 4 | 4 | 5,434 | |
0.22 | Single-Family Home | $869,242 | 03/25/24 | 4 | 4 | 4,456 | |
0.58 | Single-Family Home | $550,000 | 05/30/23 | 4 | 3 | 2,962 | |
0.22 | Single-Family Home | $860,000 | 05/31/23 | 4 | 5 | 5,047 | |
0.97 | Single-Family Home | $630,000 | 09/29/23 | 4 | 3 | 3,804 | |
0.86 | Single-Family Home | $795,000 | 03/08/24 | 4 | 3 | 3,776 | |
0.86 | Single-Family Home | $535,000 | 06/15/23 | 4 | 4 | 4,200 | |
1.20 | Single-Family Home | $589,900 | 06/23/23 | 4 | 3 | 3,744 |
What Locals Say about Woolwich Township
- Ivan64sheri
- Resident
- 5y ago
"MOST PEOPLE ARE GENUINELY FRIENDLY GOOD NEIGHBORS VERY WELL MANICURED LAWNS ...YOU DONT SEE STRAY ANIMALS SNOW REMOVAL IS GREAT ..."
- Spyrit
- Resident
- 5y ago
"Just moved here and been for about a year. I like that this is a kid friendly neighborhood and almost everyone takes excellent care of their home. The commute to Philadelphia is not too bad. "
- Ray G.
- Resident
- 5y ago
"I've lived here for about 5 years nice neighborhood nice Neighbors very friendly people it's a good place to raise a family"
LGBTQ Local Legal Protections
LGBTQ Local Legal Protections
Michelle Greco, EXP Realty, LLC

The data relating to real estate for sale on this website appears in part through the BRIGHT Internet Data Exchange program, a voluntary cooperative exchange of property listing data between licensed real estate brokerage firms, and is provided by BRIGHT through a licensing agreement.
Listing information is from various brokers who participate in the Bright MLS IDX program and not all listings may be visible on the site.
The property information being provided on or through the website is for the personal, non-commercial use of consumers and such information may not be used for any purpose other than to identify prospective properties consumers may be interested in purchasing.
Some properties which appear for sale on the website may no longer be available because they are for instance, under contract, sold or are no longer being offered for sale.
Property information displayed is deemed reliable but is not guaranteed.
Copyright 2024 Bright MLS, Inc. Click here for more information
The listing broker’s offer of compensation is made only to participants of the MLS where the listing is filed.
The listing broker’s offer of compensation is made only to participants of the MLS where the listing is filed.
112 Jules Dr, Woolwich Township, NJ 08085 is a 4 bedroom, 3 bathroom, 3,850 sqft single-family home built in 2001. This property is currently available for sale and was listed by Bright MLS on Apr 13, 2024. The MLS # for this home is MLS# NJGL2041186.
