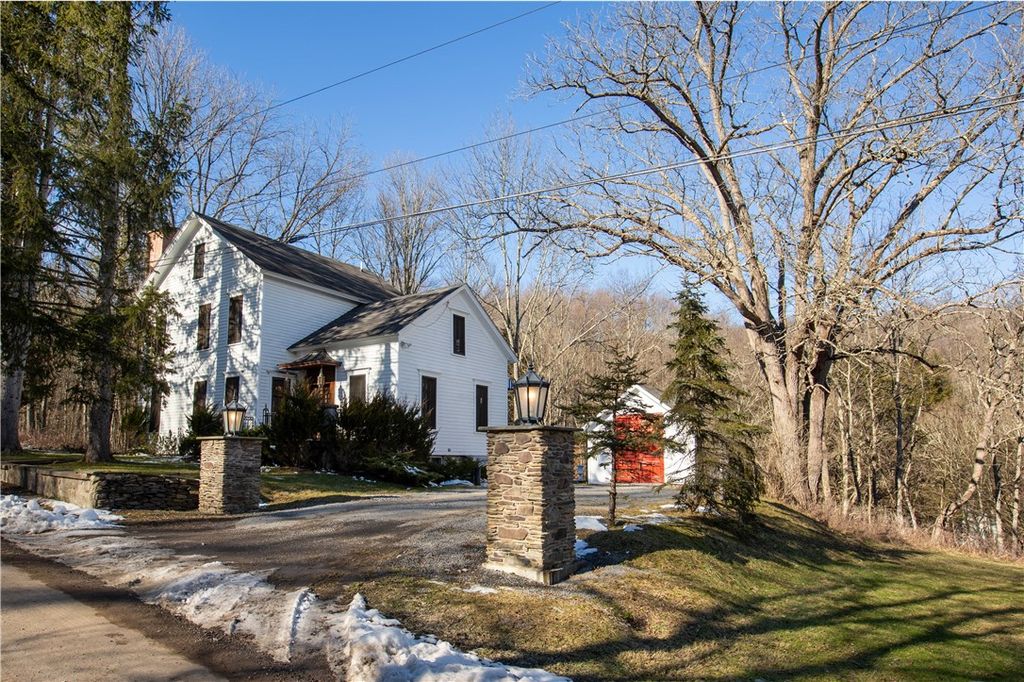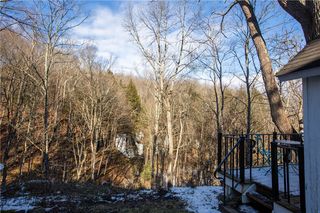


FOR SALE0.57 ACRES
11193 Huey Rd
West Edmeston, NY 13485
- 3 Beds
- 3 Baths
- 1,807 sqft (on 0.57 acres)
- 3 Beds
- 3 Baths
- 1,807 sqft (on 0.57 acres)
3 Beds
3 Baths
1,807 sqft
(on 0.57 acres)
Local Information
© Google
-- mins to
Commute Destination
Description
Welcome to your private sanctuary along a tranquil country road, where the constant melody of a year-round waterfall sets the backdrop for an enchanting lifestyle. This impeccably updated 3 bdrm, 3F bath residence epitomizes refined elegance and superior craftsmanship. Gleaming hardwood and marble tile floors guide you through an enchanting floor plan adorned with abundant natural light together with glowing natural woodwork, creating an inviting ambiance throughout. The dining area, boasting panoramic windows that frame views of the cascading waterfall is adjacent to the gourmet kitchen showcasing luxe yet functional features, including quartz countertops, stainless steel appliances, and bespoke cabinetry, catering to the discerning chef in you. Unwind in the generously sized bedrooms, each offering hardwood floors, casement windows and a luxury ensuite bathroom. Beyond the main living space, discover versatile studio areas ideal for creative pursuits, perfectly complementing the adjacent, esteemed artists' colony, fostering a vibrant artistic community.Conveniently located 30 minutes from Cooperstown, yet peacefully secluded, this home promises a lifestyle of refined luxury.
Home Highlights
Parking
Garage
Outdoor
Porch, Deck
A/C
Heating only
HOA
None
Price/Sqft
$318
Listed
79 days ago
Last check for updates: 1 day ago
Listing by: Four Seasons Sotheby's International Realty, (518) 580-8500
Maria Barr, (518) 857-6396
Originating MLS: Otsego-Delaware
Source: NYSAMLSs, MLS#R1520365

Home Details for 11193 Huey Rd
Interior Features |
|---|
Interior Details Basement: FullNumber of Rooms: 9Types of Rooms: Dining Room, Living Room, Other, Kitchen, Den, Bedroom 1, Laundry, Bedroom 2, Bedroom 3, Family Room |
Beds & Baths Number of Bedrooms: 3Main Level Bedrooms: 1Number of Bathrooms: 3Number of Bathrooms (full): 3Number of Bathrooms (main level): 1 |
Dimensions and Layout Living Area: 1807 Square Feet |
Appliances & Utilities Appliances: Exhaust Fan, Electric Water Heater, Gas Oven, Gas Range, Microwave, Refrigerator, Range HoodLaundry: Main LevelMicrowaveRefrigerator |
Heating & Cooling Heating: Electric,Forced Air,RadiantHas HeatingHeating Fuel: Electric |
Fireplace & Spa Number of Fireplaces: 2Has a Fireplace |
Windows, Doors, Floors & Walls Flooring: Hardwood, Marble, Varies |
Levels, Entrance, & Accessibility Stories: 2Number of Stories: 2Levels: TwoFloors: Hardwood, Marble, Varies |
Exterior Features |
|---|
Exterior Home Features Patio / Porch: Deck, Open, PorchOther Structures: Barn(s), OutbuildingExterior: Deck, Gravel DrivewayFoundation: Other, See Remarks |
Parking & Garage Number of Garage Spaces: 1Number of Covered Spaces: 1Has a GarageParking Spaces: 1Parking: Detached |
Frontage Not on Waterfront |
Water & Sewer Sewer: Septic Tank |
Days on Market |
|---|
Days on Market: 79 |
Property Information |
|---|
Year Built Year Built: 1850 |
Property Type / Style Property Type: ResidentialProperty Subtype: Single Family ResidenceArchitecture: Historic/Antique,Two Story |
Building Construction Materials: Wood Siding |
Property Information Condition: ResaleParcel Number: 175.112 |
Price & Status |
|---|
Price List Price: $574,900Price Per Sqft: $318 |
Status Change & Dates Possession Timing: Close Of Escrow |
Active Status |
|---|
MLS Status: Active |
Location |
|---|
Direction & Address City: Brookfield |
School Information Elementary School District: Mount MarkhamJr High / Middle School District: Mount MarkhamHigh School District: Mount Markham |
Agent Information |
|---|
Listing Agent Listing ID: R1520365 |
Building |
|---|
Building Area Building Area: 1807 Square Feet |
HOA |
|---|
Association for this Listing: Otsego-Delaware |
Lot Information |
|---|
Lot Area: 0.57 acres |
Listing Info |
|---|
Special Conditions: Standard |
Offer |
|---|
Listing Terms: Cash, Conventional, Other, Private Financing Available, See Remarks, VA Loan |
Compensation |
|---|
Buyer Agency Commission: 2.5Buyer Agency Commission Type: %Sub Agency Commission: 0Transaction Broker Commission: 2.5% |
Notes The listing broker’s offer of compensation is made only to participants of the MLS where the listing is filed |
Miscellaneous |
|---|
BasementMls Number: R1520365Living Area Range Units: Square FeetAttic: Pull Down StairsAttribution Contact: 518-857-6396 |
Price History for 11193 Huey Rd
| Date | Price | Event | Source |
|---|---|---|---|
| 02/07/2024 | $574,900 | Listed For Sale | NYSAMLSs #R1520365 |
Similar Homes You May Like
Skip to last item
- Listing by: Lemery Realty
- Listing by: Howd Manor Estates
- Listing by: Core Real Estate Team, Active
- Listing by: Keller Williams Upstate NY Properties
- Listing by: Coldwell Banker Prime Prop, Active
- Listing by: River Hills Properties LLC Ut
- Listing by: Coldwell Banker Prime Properties
- See more homes for sale inWest EdmestonTake a look
Skip to first item
New Listings near 11193 Huey Rd
Skip to last item
- Listing by: Susie Gustafson R.E., LLC
- Listing by: Lemery Realty
- Listing by: Four Seasons Sothebys Int RE, Active
- See more homes for sale inWest EdmestonTake a look
Skip to first item
Comparable Sales for 11193 Huey Rd
Address | Distance | Property Type | Sold Price | Sold Date | Bed | Bath | Sqft |
|---|---|---|---|---|---|---|---|
0.33 | Single-Family Home | $175,000 | 10/19/23 | 4 | 2 | 2,440 | |
0.96 | Single-Family Home | $165,000 | 07/27/23 | 2 | 2 | 1,784 | |
1.36 | Single-Family Home | $255,000 | 08/03/23 | 3 | 2 | 1,568 | |
0.97 | Single-Family Home | $217,500 | 07/28/23 | 3 | 2 | 1,170 | |
2.48 | Single-Family Home | $235,000 | 03/08/24 | 3 | 2 | 2,025 | |
2.50 | Single-Family Home | $338,000 | 05/18/23 | 3 | 2 | 2,016 | |
1.78 | Single-Family Home | $280,000 | 05/17/23 | 4 | 1 | 2,378 | |
2.44 | Single-Family Home | $148,400 | 09/08/23 | 3 | 1 | 1,184 | |
2.96 | Single-Family Home | $52,000 | 06/09/23 | 5 | 2 | 2,712 | |
3.08 | Single-Family Home | $150,000 | 04/15/24 | 4 | 2 | 1,996 |
LGBTQ Local Legal Protections
LGBTQ Local Legal Protections
Maria Barr, Four Seasons Sotheby's International Realty

The data relating to real estate on this web site comes in part from the Internet Data Exchange (IDX) Program
of the CNYIS, UNYREIS and WNYREIS. Real estate listings held by firms other than Zillow, Inc. are marked with
the IDX logo and include the Listing Broker’s Firm Name. Listing Data last updated at 2024-02-07 10:10:09 PST.
Disclaimer: All information deemed reliable but not guaranteed and should be independently verified. All properties
are subject to prior sale, change or withdrawal. Neither the listing broker(s) nor Zillow, Inc. shall be responsible for any typographical errors, misinformation, misprints, and shall be held totally harmless.
© 2024 CNYIS, UNYREIS, WNYREIS. All rights reserved.
The listing broker’s offer of compensation is made only to participants of the MLS where the listing is filed.
The listing broker’s offer of compensation is made only to participants of the MLS where the listing is filed.
11193 Huey Rd, West Edmeston, NY 13485 is a 3 bedroom, 3 bathroom, 1,807 sqft single-family home built in 1850. This property is currently available for sale and was listed by NYSAMLSs on Feb 7, 2024. The MLS # for this home is MLS# R1520365.
