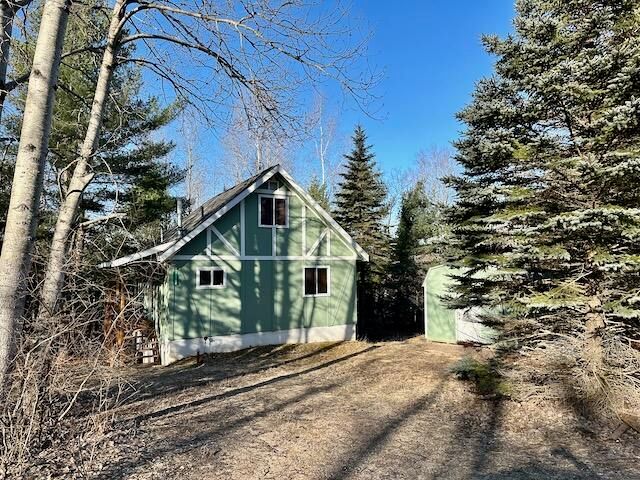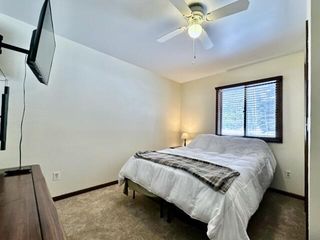


FOR SALE0.36 ACRES
11182 Pleasant Ridge Dr
Elmira, MI 49730
- 3 Beds
- 2 Baths
- 1,560 sqft (on 0.36 acres)
- 3 Beds
- 2 Baths
- 1,560 sqft (on 0.36 acres)
3 Beds
2 Baths
1,560 sqft
(on 0.36 acres)
We estimate this home will sell faster than 99% nearby.
Local Information
© Google
-- mins to
Commute Destination
Description
Welcome to your UpNorth escape! Discover this charming 3-bedroom, 2-bathroom cottage, perfect for outdoor living with its spacious deck overlooking tranquil woods--ideal for morning coffees or evening relaxation. Enhancing its appeal, the property features a heated garage spacious enough to accommodate 4 snowmobiles or quads, a newer 12 x 24 shed for ample storage, convenient laundry facilities, and a walk-out basement. Located in Lakes of the North, you'll be introduced to endless recreational opportunities to enjoy year-round. From a beautiful indoor pool, winter recreation area, and lakes to a campground and golf course, there's something for everyone. Plus, with close access to the snowmobile trail connecting to hundreds of miles of other trails, adventure is never far away.
Home Highlights
Parking
1 Car Garage
Outdoor
Deck
A/C
Heating only
HOA
$28/Monthly
Price/Sqft
$136
Listed
27 days ago
Home Details for 11182 Pleasant Ridge Dr
Interior Features |
|---|
Interior Details Basement: Full,Part/Finished,Walk-Out Access,Basement Percentage(25.00),Basement Size(624 Sq Ft)Number of Rooms: 9Types of Rooms: Bedroom 1, Bedroom 2, Bedroom 3, Bathroom 1, Bathroom 2, Dining Room, Kitchen, Living Room, Basement |
Beds & Baths Number of Bedrooms: 3Number of Bathrooms: 2Number of Bathrooms (full): 2 |
Dimensions and Layout Living Area: 1560 Square Feet |
Appliances & Utilities Utilities: DSL Internet AccessAppliances: Washer/Dryer StackedLaundry: In Basement |
Heating & Cooling Heating: Forced Air,PropaneHas HeatingHeating Fuel: Forced Air |
Windows, Doors, Floors & Walls Door: Doorwall |
Levels, Entrance, & Accessibility Levels: 1+ Story |
Exterior Features |
|---|
Exterior Home Features Patio / Porch: DeckExterior: NaturalFoundation: Basement |
Parking & Garage Number of Garage Spaces: 1Number of Covered Spaces: 1Other Parking: Garage Size(Basement One Stall)No CarportHas a GarageHas an Attached GarageParking Spaces: 1Parking: Heated Garage |
Frontage Waterfront: Deeded AccessFrontage Type: NoneRoad Frontage: MaintainedRoad Surface Type: Gravel |
Water & Sewer Sewer: Septic Tank |
Finished Area Finished Area (above surface): 936 Square Feet |
Days on Market |
|---|
Days on Market: 27 |
Property Information |
|---|
Property Type / Style Property Type: ResidentialProperty Subtype: Single Family Residence, Residential Lot |
Building Construction Materials: Frame, Wood Siding |
Property Information Condition: Unknown |
Price & Status |
|---|
Price List Price: $212,000Price Per Sqft: $136 |
Status Change & Dates Possession Timing: TBD |
Active Status |
|---|
MLS Status: Active w/Contingencies |
Location |
|---|
Direction & Address City: ElmiraCommunity: Lakes of North |
School Information Elementary School District: MancelonaJr High / Middle School District: MancelonaHigh School District: Mancelona |
Agent Information |
|---|
Listing Agent Listing ID: 201828689 |
Building |
|---|
Building Area Building Area: 1560 Square Feet |
HOA |
|---|
Has an HOAHOA Fee: $332/Annually |
Lot Information |
|---|
Lot Area: 0.36 acres |
Listing Info |
|---|
Special Conditions: Listing Status; Active w/Contingencies |
Offer |
|---|
Contingencies: Active w/ContingenciesListing Terms: Cash, Conventional Mortgage, FHA, USDA/RD, VA Loan |
Compensation |
|---|
Buyer Agency Commission: 2.5Buyer Agency Commission Type: %Sub Agency Commission: 2.5Sub Agency Commission Type: %Transaction Broker Commission: 0Transaction Broker Commission Type: % |
Notes The listing broker’s offer of compensation is made only to participants of the MLS where the listing is filed |
Business |
|---|
Business Information Ownership: Owner |
Miscellaneous |
|---|
BasementMls Number: 201828689 |
Last check for updates: about 5 hours ago
Listing courtesy of Todd Chamberlain, (989) 370-7619
Alpine Realty Group-Gaylord, (989) 858-3210
Source: WWMLS, MLS#201828689

Price History for 11182 Pleasant Ridge Dr
| Date | Price | Event | Source |
|---|---|---|---|
| 04/02/2024 | $212,000 | Listed For Sale | WWMLS #201828689 |
| 05/21/2019 | $70,000 | Sold | N/A |
| 12/20/2018 | $73,000 | Listed For Sale | Agent Provided |
Similar Homes You May Like
Skip to last item
Skip to first item
New Listings near 11182 Pleasant Ridge Dr
Skip to last item
Skip to first item
Property Taxes and Assessment
| Year | 2023 |
|---|---|
| Tax | $1,327 |
| Assessment | $82,600 |
Home facts updated by county records
Comparable Sales for 11182 Pleasant Ridge Dr
Address | Distance | Property Type | Sold Price | Sold Date | Bed | Bath | Sqft |
|---|---|---|---|---|---|---|---|
0.40 | Single-Family Home | $170,000 | 10/20/23 | 3 | 2 | 1,296 | |
0.25 | Single-Family Home | $229,900 | 08/14/23 | 4 | 2 | 1,078 | |
0.68 | Single-Family Home | $209,200 | 12/22/23 | 3 | 1 | 1,115 | |
0.60 | Single-Family Home | $495,000 | 08/15/23 | 5 | 3 | 2,200 | |
1.49 | Single-Family Home | $165,000 | 06/30/23 | 3 | 2.5 | 2,000 | |
0.70 | Single-Family Home | $499,500 | 07/24/23 | 3 | 3 | 5,295 | |
1.46 | Single-Family Home | $256,000 | 09/15/23 | 3 | 2 | 1,660 | |
1.53 | Single-Family Home | $255,000 | 10/02/23 | 3 | 1 | 1,628 |
LGBTQ Local Legal Protections
LGBTQ Local Legal Protections
Todd Chamberlain, Alpine Realty Group-Gaylord

The data relating to real estate on this web site comes in part from the Internet
Data Exchange Program of the Water Wonderland MLS (WWLX). Real estate
listings held by brokerage firms other than Zillow, Inc are marked with the WWLX
logo and the detailed information about said listing includes the listing office.
All information deemed reliable but not guaranteed and should be independently verified. All properties are subject to prior sale, change or withdrawal. Neither the listing broker(s) nor Zillow, Inc shall be responsible for any typographical errors, misinformation, misprints, and shall be held totally harmless. Water Wonderland MLS, Inc © All rights reserved.
WWLX information is provided exclusively for consumers' personal, non-commercial use and may not be used for any purpose other than to identify prospective properties consumers may be interested in purchasing.
Data last updated: 2024-01-24 14:59:37 PST
The listing broker’s offer of compensation is made only to participants of the MLS where the listing is filed.
All information deemed reliable but not guaranteed and should be independently verified. All properties are subject to prior sale, change or withdrawal. Neither the listing broker(s) nor Zillow, Inc shall be responsible for any typographical errors, misinformation, misprints, and shall be held totally harmless. Water Wonderland MLS, Inc © All rights reserved.
WWLX information is provided exclusively for consumers' personal, non-commercial use and may not be used for any purpose other than to identify prospective properties consumers may be interested in purchasing.
Data last updated: 2024-01-24 14:59:37 PST
The listing broker’s offer of compensation is made only to participants of the MLS where the listing is filed.
11182 Pleasant Ridge Dr, Elmira, MI 49730 is a 3 bedroom, 2 bathroom, 1,560 sqft single-family home. This property is currently available for sale and was listed by WWMLS on Apr 2, 2024. The MLS # for this home is MLS# 201828689.
