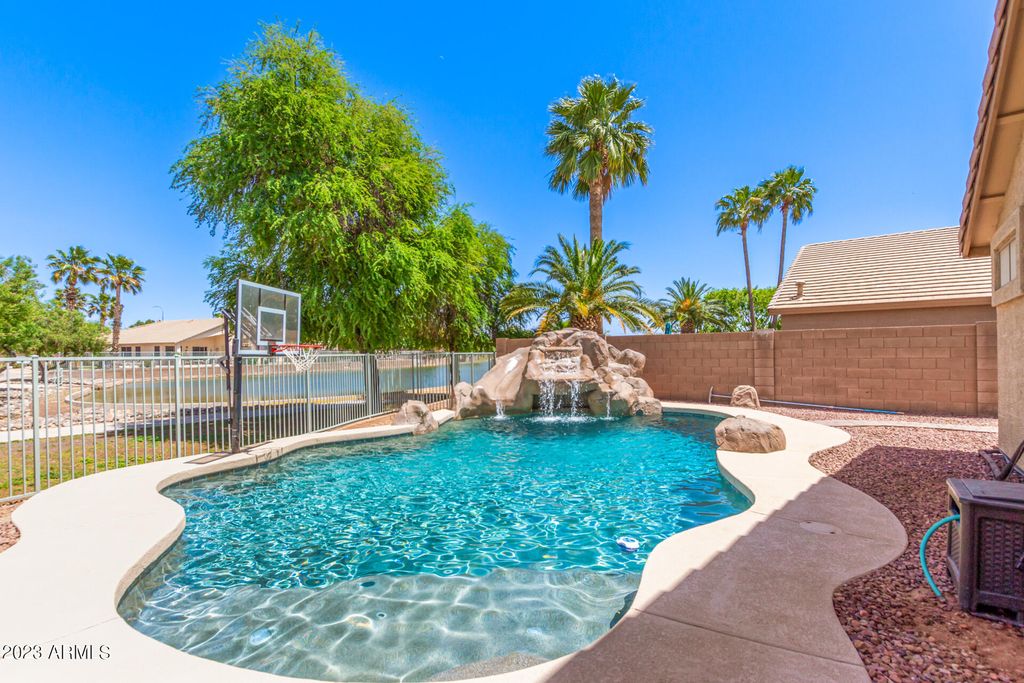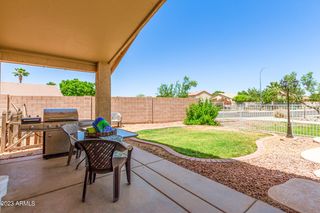


OFF MARKET
11146 W Sheridan St
Avondale, AZ 85392
Crystal Garden- 3 Beds
- 2 Baths
- 2,163 sqft
- 3 Beds
- 2 Baths
- 2,163 sqft
3 Beds
2 Baths
2,163 sqft
Homes for Sale Near 11146 W Sheridan St
Skip to last item
Skip to first item
Local Information
© Google
-- mins to
Commute Destination
Description
This property is no longer available to rent or to buy. This description is from January 23, 2024
Looking for a home that checks all the boxes? This beautiful home on a corner lot in Crystal Gardens Lake Community has been meticulously maintained and updated. Energy efficient with brand new HVAC system, solar panels, tankless water heater, new flooring and so much more. See documents for complete list. A welcoming entrance from the covered front porch to a large living room with vaulted ceilings. Spacious kitchen includes breakfast bar, plenty of cabinets and countertops and a huge walk-in pantry. Cozy family room with fireplace walks out to a fabulous back yard, covered patio with gorgeous views of the lake and sparkling pool complete with new Kool decking and Grotto waterfall with slide, perfect for summer days. Oversized master bedroom offers vaulted ceilings, private access to patio, and bathroom with dual sinks, shower and walk-in closet. Pre-wired for sound and security system stays. Bonus workshop space in garage for the car enthusiast. Plenty of parking space with a 3rd paved driveway and RV gate with paved storage area.
Home Highlights
Parking
Garage
Outdoor
Pool
A/C
Heating & Cooling
HOA
$50/Monthly
Price/Sqft
No Info
Listed
110 days ago
Home Details for 11146 W Sheridan St
Interior Features |
|---|
Interior Details Number of Rooms: 6Types of Rooms: Bedroom, Bedroom 2, Living Room, Kitchen, Family Room, Master Bedroom |
Beds & Baths Number of Bedrooms: 3Number of Bathrooms: 2 |
Dimensions and Layout Living Area: 2163 Square Feet |
Appliances & Utilities Appliances: Water PurifierLaundry: Wshr/Dry HookUp Only |
Heating & Cooling Heating: Natural GasHas CoolingAir Conditioning: Refrigeration,Programmable Thmstat,Ceiling Fan(s)Has HeatingHeating Fuel: Natural Gas |
Fireplace & Spa Number of Fireplaces: 1Fireplace: 1 Fireplace, GasSpa: NoneHas a Fireplace |
Windows, Doors, Floors & Walls Flooring: Carpet, Vinyl, Tile |
Levels, Entrance, & Accessibility Stories: 1Number of Stories: 1Floors: Carpet, Vinyl, Tile |
View No View |
Security Security: Security System Owned |
Exterior Features |
|---|
Exterior Home Features Roof: Tile ConcreteFencing: Block, Wrought IronExterior: Covered Patio(s)Has a Private Pool |
Parking & Garage Number of Garage Spaces: 2Number of Covered Spaces: 2Open Parking Spaces: 6Has a GarageHas Open ParkingParking: Attch'd Gar Cabinets,Inside Entrance,Electric Door Opener,RV Gate,Common |
Pool Pool: Play Pool, PrivatePool |
Frontage WaterfrontOn Waterfront |
Water & Sewer Sewer: Public Sewer |
Farm & Range Not Allowed to Raise Horses |
Property Information |
|---|
Year Built Year Built: 2001 |
Property Type / Style Property Type: ResidentialProperty Subtype: Single Family Residence |
Building Construction Materials: Painted, Stucco, Frame - Wood, Ducts Professionally Air-SealedNot Attached Property |
Property Information Parcel Number: 10229870 |
Price & Status |
|---|
Price List Price: $499,999 |
Status Change & Dates Off Market Date: Tue May 09 2023Possession Timing: By Agreement |
Active Status |
|---|
MLS Status: Closed |
Location |
|---|
Direction & Address City: AvondaleCommunity: CRYSTAL GARDENS PHASE 2 PARCEL 7 |
School Information Elementary School: Rio Vista ElementaryElementary School District: Pendergast Elementary DistrictJr High / Middle School: Rio Vista ElementaryHigh School: Westview High SchoolHigh School District: Tolleson Union High School District |
Building |
|---|
Building Details Builder Name: CONTINENTAL |
Building Area Building Area: 2163 Square Feet |
Community |
|---|
Community Features: Lake Subdivision, Playground, Biking/Walking Path |
HOA |
|---|
HOA Fee Includes: Maintenance GroundsHOA Name: CRYSTAL GARDENS HOAHOA Phone: 602-957-9191Has an HOAHOA Fee: $50/Monthly |
Lot Information |
|---|
Lot Area: 9839 sqft |
Offer |
|---|
Listing Terms: Cash, Conventional, FHA, VA Loan |
Energy |
|---|
Energy Efficiency Features: Solar Panels |
Compensation |
|---|
Buyer Agency Commission: 2.5Buyer Agency Commission Type: % |
Notes The listing broker’s offer of compensation is made only to participants of the MLS where the listing is filed |
Business |
|---|
Business Information Ownership: Fee Simple |
Miscellaneous |
|---|
Mls Number: 6549228Attribution Contact: 602-402-3208 |
Additional Information |
|---|
HOA Amenities: Management |
Last check for updates: about 16 hours ago
Listed by Tammy Payne, (602) 402-3208
Realty ONE Group
Bought with: Solveig Johnson, (360) 303-8048, Russ Lyon Sotheby's International Realty
Co-Buyer's Agent: Susan Pellegrini, (480) 600-4035, Russ Lyon Sotheby's International Realty
Source: ARMLS, MLS#6549228

All information should be verified by the recipient and none is guaranteed as accurate by ARMLS
Listing Information presented by local MLS brokerage: Zillow, Inc., Designated REALTOR®- Chris Long - (480) 907-1010
The listing broker’s offer of compensation is made only to participants of the MLS where the listing is filed.
Listing Information presented by local MLS brokerage: Zillow, Inc., Designated REALTOR®- Chris Long - (480) 907-1010
The listing broker’s offer of compensation is made only to participants of the MLS where the listing is filed.
Price History for 11146 W Sheridan St
| Date | Price | Event | Source |
|---|---|---|---|
| 06/22/2023 | $499,999 | Sold | ARMLS #6549228 |
| 05/09/2023 | $499,999 | Pending | ARMLS #6549228 |
| 04/27/2023 | $499,999 | Listed For Sale | ARMLS #6549228 |
| 01/12/2006 | $370,000 | Sold | ARMLS #2421677 |
| 09/30/2002 | $179,742 | Sold | N/A |
Property Taxes and Assessment
| Year | 2022 |
|---|---|
| Tax | $2,793 |
| Assessment | $291,800 |
Home facts updated by county records
Comparable Sales for 11146 W Sheridan St
Address | Distance | Property Type | Sold Price | Sold Date | Bed | Bath | Sqft |
|---|---|---|---|---|---|---|---|
0.08 | Single-Family Home | $460,000 | 12/21/23 | 3 | 2 | 1,862 | |
0.18 | Single-Family Home | $390,000 | 01/24/24 | 3 | 2 | 1,505 | |
0.29 | Single-Family Home | $435,000 | 01/19/24 | 3 | 2 | 1,957 | |
0.36 | Single-Family Home | $479,000 | 04/19/24 | 3 | 2 | 2,004 | |
0.24 | Single-Family Home | $378,000 | 09/18/23 | 3 | 2 | 1,598 | |
0.11 | Single-Family Home | $373,000 | 01/10/24 | 3 | 2 | 1,450 | |
0.07 | Single-Family Home | $475,700 | 12/12/23 | 4 | 3 | 2,683 | |
0.40 | Single-Family Home | $470,000 | 02/08/24 | 3 | 2 | 2,300 | |
0.26 | Single-Family Home | $551,900 | 03/25/24 | 4 | 2 | 2,718 |
Assigned Schools
These are the assigned schools for 11146 W Sheridan St.
- Canyon Breeze Elementary School
- PK-8
- Public
- 637 Students
3/10GreatSchools RatingParent Rating AverageAMAZING SCHOOL FILLED WITH AMAZING STAFF!! Ms. Pizzo is the best principal my three kids have ever had, she's super involved, every morning on the morning announcements she acknowledges students' hardwork and efforts, she dresses up for every event and holiday. She just makes it's fun to be at her school, and so do the teachers. This school has so much student involvement and events it's wonderful. My daughter has attended this school for 1st & 2nd grade- Armer & Jones- and they have been the most fantastic teachers, and I've literally seen them go out of their way for their students. These teachers aren't just people being paid to be there, they're teachers that love their students, love their jobs, and really make everyone feel valued. The worst part about this school is having to leave it. My daughter has had some learning difficulties, and the entire school has come together to help her catch up and not get left behind. The physical appearance is clean, well maintained, and covered in student's school work. I really would recommend this school to everyone. I've noticed all the reviews on this school are 3-4yrs old.... The school really has come a long way I guess. But as of the present it is a wonderful school.Parent Review3y ago - West Point High School
- 9-11
- Public
- 1921 Students
4/10GreatSchools RatingParent Rating AverageThis is a great school, with wonderful staff. It seems like about 10% of the teachers are newer teachers, the rest are seasoned vets. The staff is very supportive of students who try hard, but are kind of lenient towards students who behave poorly. Though the Teachers do work hard to try and engage the students. The Special Education Department is Tier 1 in my opinion. They are constantly taking the SPED students on trips to expose them to new things, getting new technology to help the SPED students learn in different ways, advocating for the students in areas that their families may not have known about. If you have a SPED student, you may want to add this school to your list. As far as safety is concerned, there are cameras everywhere, and there are around 10 security guards, and a School resource officer who works on Campus daily. The campus isn't easy to access to outsiders.The administrators like to invite parents to the school after hours for college preparedness workshops, as well as many other community events held throughout the school year. There are a whole host of extra curricular activities that this school offers as well. Things like sports, acting, art, music, photography, etc.The grounds are beautiful, and well maintained. The facility has a full sized Theatre, excellent football field, and basketball court, and a great weight room.Overall this school is a good school with some room to improve. I would still recommend though.Other Review4mo ago - Check out schools near 11146 W Sheridan St.
Check with the applicable school district prior to making a decision based on these schools. Learn more.
Neighborhood Overview
Neighborhood stats provided by third party data sources.
What Locals Say about Crystal Garden
- Don R.
- Resident
- 6y ago
"Crystal Gardens is close to shopping and easy access to I10 & I17, yet most homes are on lightly traveled streets. There are lakeview lots and quiet neighbors. The homes are nicely kept up."
LGBTQ Local Legal Protections
LGBTQ Local Legal Protections

Homes for Rent Near 11146 W Sheridan St
Skip to last item
Skip to first item
Off Market Homes Near 11146 W Sheridan St
Skip to last item
- Richmond American Homes, ARMLS
- Keller Williams Integrity First, ARMLS
- See more homes for sale inAvondaleTake a look
Skip to first item
11146 W Sheridan St, Avondale, AZ 85392 is a 3 bedroom, 2 bathroom, 2,163 sqft single-family home built in 2001. 11146 W Sheridan St is located in Crystal Garden, Avondale. This property is not currently available for sale. 11146 W Sheridan St was last sold on Jun 22, 2023 for $499,999 (0% higher than the asking price of $499,999). The current Trulia Estimate for 11146 W Sheridan St is $517,500.
