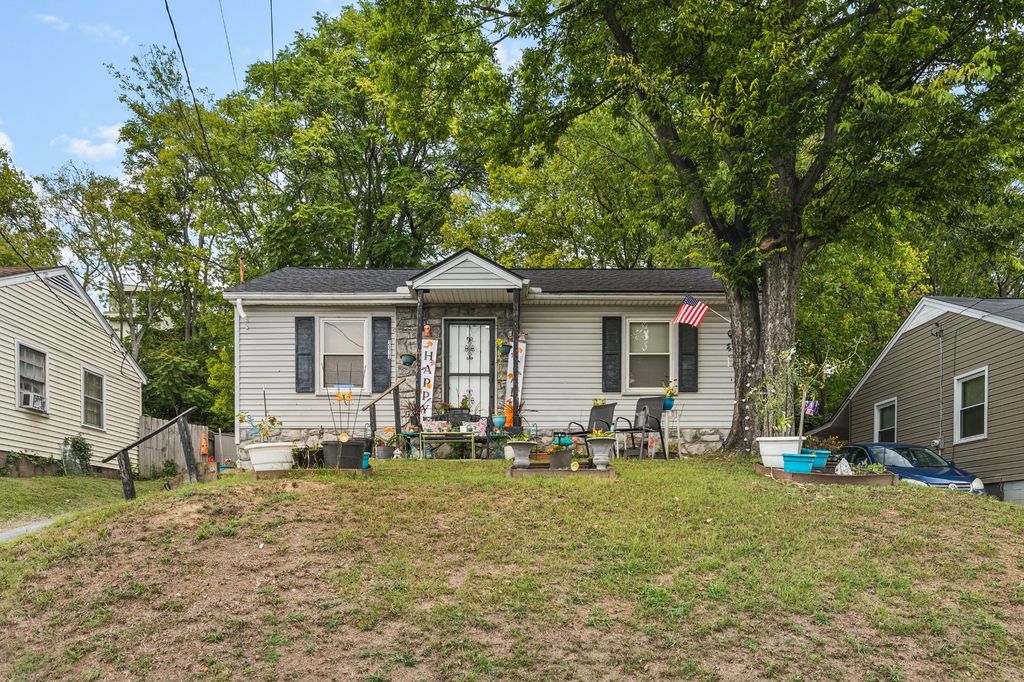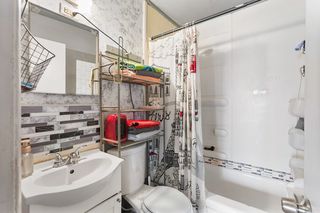


SOLDDEC 27, 2023
1113 Davidson St
Nashville, TN 37206
Shelby Hills- 2 Beds
- 1 Bath
- 704 sqft
- 2 Beds
- 1 Bath
- 704 sqft
$300,000
Last Sold: Dec 27, 2023
5% below list $315K
$426/sqft
Est. Refi. Payment $1,800/mo*
$300,000
Last Sold: Dec 27, 2023
5% below list $315K
$426/sqft
Est. Refi. Payment $1,800/mo*
2 Beds
1 Bath
704 sqft
Homes for Sale Near 1113 Davidson St
Skip to last item
Skip to first item
Local Information
© Google
-- mins to
Commute Destination
Description
This property is no longer available to rent or to buy. This description is from January 17, 2024
EXTREMELY RARE FIND. Investors or first time home buyer looking to get in East Nashville at a reasonable price! Priced to sell quickly. Conveniently located on parallel side street to Davidson, this house is perfect for quick access to Shelby Park, 5 Points and Downtown Nashville (5 minute walk to downtown). Surrounded by new construction homes, this house could be a good candidate for a new build or rehab. Downtown and river views from a potential second story. CA South has announced plans across Davidson St for a mixed use community full of walkable retail amenities and access to a riverfront greenway. Protected bike path across the street leads to entrance of Shelby Park. Boundary and Topo survey available upon request. Current tenant is month to month. Please do not enter the property without approval. View home tour here: https://youtu.be/zum0W3nvFZQ
Home Highlights
Parking
No Info
Outdoor
No Info
A/C
Heating & Cooling
HOA
None
Price/Sqft
$426/sqft
Listed
169 days ago
Home Details for 1113 Davidson St
Active Status |
|---|
MLS Status: Closed |
Interior Features |
|---|
Interior Details Basement: Other |
Beds & Baths Number of Bedrooms: 2Main Level Bedrooms: 2Number of Bathrooms: 1Number of Bathrooms (full): 1 |
Dimensions and Layout Living Area: 704 Square Feet |
Heating & Cooling Heating: CentralHas CoolingHas HeatingHeating Fuel: Central |
Fireplace & Spa No Fireplace |
Windows, Doors, Floors & Walls Flooring: Carpet |
Levels, Entrance, & Accessibility Stories: 1Levels: OneFloors: Carpet |
View No View |
Exterior Features |
|---|
Exterior Home Features Fencing: Chain LinkNo Private Pool |
Parking & Garage No CarportNo GarageNo Attached Garage |
Frontage Not on Waterfront |
Water & Sewer Sewer: Public Sewer |
Finished Area Finished Area (above surface): 704 Square Feet |
Property Information |
|---|
Year Built Year Built: 1960Year Renovated: 1960 |
Property Type / Style Property Type: ResidentialProperty Subtype: Single Family Residence, Residential |
Building Not a New ConstructionNot Attached Property |
Property Information Parcel Number: 09405002900 |
Price & Status |
|---|
Price List Price: $314,900Price Per Sqft: $426/sqft |
Status Change & Dates Off Market Date: Sat Nov 11 2023Possession Timing: Close Of Escrow |
Location |
|---|
Direction & Address City: NashvilleCommunity: Shelby Heights |
School Information Elementary School: KIPP Academy NashvilleJr High / Middle School: Stratford STEM Magnet School Lower CampusHigh School: Stratford STEM Magnet School Upper Campus |
Building |
|---|
Building Area Building Area: 704 Square Feet |
Community |
|---|
Not Senior Community |
Lot Information |
|---|
Lot Area: 7405.2 sqft |
Listing Info |
|---|
Special Conditions: Standard |
Compensation |
|---|
Buyer Agency Commission: 3Buyer Agency Commission Type: % |
Notes The listing broker’s offer of compensation is made only to participants of the MLS where the listing is filed |
Miscellaneous |
|---|
BasementMls Number: 2592575 |
Additional Information |
|---|
Mlg Can ViewMlg Can Use: IDX |
Last check for updates: about 22 hours ago
Listed by Jessica Randolph, (615) 319-1390
Compass Tennessee, LLC
Bought with: Kimberly Schumacher, (615) 476-1596, Benchmark Realty, LLC
Source: RealTracs MLS as distributed by MLS GRID, MLS#2592575

Price History for 1113 Davidson St
| Date | Price | Event | Source |
|---|---|---|---|
| 12/27/2023 | $300,000 | Sold | RealTracs MLS as distributed by MLS GRID #2592575 |
| 11/12/2023 | $314,900 | Pending | RealTracs MLS as distributed by MLS GRID #2592575 |
| 11/11/2023 | $314,900 | Listed For Sale | RealTracs MLS as distributed by MLS GRID #2592575 |
| 11/10/2023 | ListingRemoved | RealTracs MLS as distributed by MLS GRID #2582147 | |
| 11/01/2023 | $337,500 | PriceChange | RealTracs MLS as distributed by MLS GRID #2582147 |
| 10/25/2023 | $339,000 | PriceChange | RealTracs MLS as distributed by MLS GRID #2582147 |
| 10/17/2023 | $339,900 | Listed For Sale | RealTracs MLS as distributed by MLS GRID #2582147 |
Property Taxes and Assessment
| Year | 2023 |
|---|---|
| Tax | |
| Assessment | $199,700 |
Home facts updated by county records
Comparable Sales for 1113 Davidson St
Address | Distance | Property Type | Sold Price | Sold Date | Bed | Bath | Sqft |
|---|---|---|---|---|---|---|---|
0.53 | Single-Family Home | $295,000 | 05/15/23 | 2 | 1 | 693 | |
0.10 | Single-Family Home | $425,000 | 12/01/23 | 3 | 2 | 896 | |
0.54 | Single-Family Home | $305,000 | 03/01/24 | 2 | 1 | 786 | |
0.24 | Single-Family Home | $375,000 | 05/10/23 | 3 | 2 | 1,200 | |
0.72 | Single-Family Home | $433,500 | 06/07/23 | 2 | 1 | 897 |
Assigned Schools
These are the assigned schools for 1113 Davidson St.
- Stratford Comp High School
- 5-12
- Public
- 914 Students
3/10GreatSchools RatingParent Rating AverageExcellent new math teacher this year. She really cares about her students and always goes the extra mile. Ms Craig is the best math instructor my child ever had!Other Review8y ago - KIPP Academy Nashville Elementary School
- K-4
- Charter
- 431 Students
4/10GreatSchools RatingParent Rating AverageNo reviews available for this school. - Check out schools near 1113 Davidson St.
Check with the applicable school district prior to making a decision based on these schools. Learn more.
Neighborhood Overview
Neighborhood stats provided by third party data sources.
What Locals Say about Shelby Hills
- Alexandra Y.
- Resident
- 3y ago
"Shelby park is great and well maintained. Neighborhoods are walkable with dogs. It would be nice if there were more places to throw away doggie bags."
LGBTQ Local Legal Protections
LGBTQ Local Legal Protections

Based on information submitted to the MLS GRID as of 2024-02-09 15:39:37 PST. All data is obtained from various sources and may not have been verified by broker or MLS GRID. Supplied Open House Information is subject to change without notice. All information should be independently reviewed and verified for accuracy. Properties may or may not be listed by the office/agent presenting the information. Some IDX listings have been excluded from this website. Click here for more information
The listing broker’s offer of compensation is made only to participants of the MLS where the listing is filed.
The listing broker’s offer of compensation is made only to participants of the MLS where the listing is filed.
Homes for Rent Near 1113 Davidson St
Skip to last item
Skip to first item
Off Market Homes Near 1113 Davidson St
Skip to last item
Skip to first item
1113 Davidson St, Nashville, TN 37206 is a 2 bedroom, 1 bathroom, 704 sqft single-family home built in 1960. 1113 Davidson St is located in Shelby Hills, Nashville. This property is not currently available for sale. 1113 Davidson St was last sold on Dec 27, 2023 for $300,000 (5% lower than the asking price of $314,900). The current Trulia Estimate for 1113 Davidson St is $309,800.
