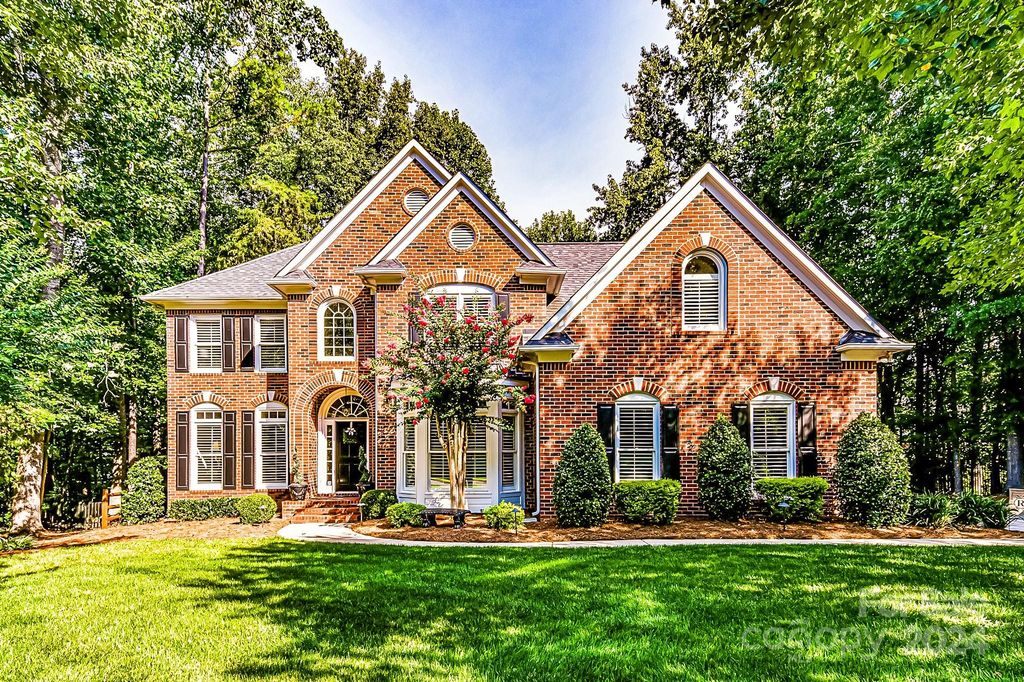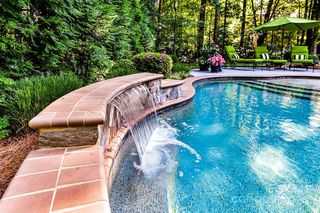


ACCEPTING BACKUPS0.34 ACRES
11123 Brush Hollow Rd
Matthews, NC 28105
Providence Estates East- 5 Beds
- 4 Baths
- 3,531 sqft (on 0.34 acres)
- 5 Beds
- 4 Baths
- 3,531 sqft (on 0.34 acres)
5 Beds
4 Baths
3,531 sqft
(on 0.34 acres)
Local Information
© Google
-- mins to
Commute Destination
Description
Absolutely stunning full brick home in Deerfield Creek on cul-de-sac street w/inground gunite pool! Meticulously maintained by seller! Shows beautifully! Main flr guest bedroom w/ensuite full bath, currently used as office. Light, bright updated kitchen opens to vaulted great rm w/stacked stone fireplace and built-ins. Hdwds on main flr (except BR/office). Step outside to your perfect outdoor retreat w/inviting Anthony Sylvan pool w/waterfall & perfect flat, fenced, treed yard w/wood burning fireplace, cool decking patio and room to play! Formal living rm & dining rm. Second floor w/fabulous primary suite & updated ensuite bathroom w/dual counters, walk-in seamless glass shower & whirlpool tub. Adjacent to Primary BR is stunning flex room/sitting room that can be used for workout room, office, etc. All 2ndary bedrooms are good size & all have direct bath access. Full irrigation, Central vac. Steps to nhood amenities via walking trail @end of cul-de-sac. Top rated schools! Warranty!
Home Highlights
Parking
3 Car Garage
Outdoor
Pool
A/C
Heating & Cooling
HOA
$98/Monthly
Price/Sqft
$320
Listed
11 days ago
Home Details for 11123 Brush Hollow Rd
Active Status |
|---|
MLS Status: Under Contract-Show |
Interior Features |
|---|
Interior Details Number of Rooms: 16Types of Rooms: Dining Area, Great Room, Bathroom Full, Flex Space, Living Room, Primary Bedroom, Dining Room, Kitchen, Bedroom S, Laundry |
Beds & Baths Number of Bedrooms: 5Main Level Bedrooms: 1Number of Bathrooms: 4Number of Bathrooms (full): 4 |
Dimensions and Layout Living Area: 3531 Square Feet |
Appliances & Utilities Utilities: Gas, Underground UtilitiesAppliances: Bar Fridge, Convection Oven, Dishwasher, Disposal, Double Oven, Down Draft, Dryer, Electric Oven, Gas Cooktop, Gas Water Heater, Microwave, Oven, Plumbed For Ice Maker, Refrigerator, Self Cleaning Oven, Wall Oven, Washer/DryerDishwasherDisposalDryerLaundry: Laundry Room,Upper LevelMicrowaveRefrigerator |
Heating & Cooling Heating: Forced Air,Natural GasHas CoolingAir Conditioning: Central AirHas HeatingHeating Fuel: Forced Air |
Fireplace & Spa Fireplace: Gas Log, Great Room, Outside, Wood Burning |
Windows, Doors, Floors & Walls Flooring: Carpet, Tile, Wood |
Levels, Entrance, & Accessibility Floors: Carpet, Tile, Wood |
View No View |
Security Security: Carbon Monoxide Detector(s), Security System, Smoke Detector(s) |
Exterior Features |
|---|
Exterior Home Features Roof: ShingleExterior: In-Ground IrrigationFoundation: Crawl SpaceHas a Private Pool |
Parking & Garage Number of Garage Spaces: 3Number of Covered Spaces: 3No CarportHas a GarageHas an Attached GarageParking Spaces: 3Parking: Attached Garage,Garage Door Opener,Garage Faces Side,Keypad Entry,Garage on Main Level |
Pool Pool: Outdoor Community Pool, In GroundPool |
Frontage Responsible for Road Maintenance: Publicly Maintained RoadRoad Surface Type: Concrete, Paved |
Water & Sewer Sewer: Public Sewer |
Surface & Elevation Elevation Units: Feet |
Finished Area Finished Area (above surface): 3531 |
Days on Market |
|---|
Days on Market: 11 |
Property Information |
|---|
Year Built Year Built: 1998 |
Property Type / Style Property Type: ResidentialProperty Subtype: Single Family ResidenceArchitecture: Transitional |
Building Construction Materials: Brick FullNot a New Construction |
Property Information Not Included in Sale: All wall mounted TV's (mounts will stay), all draperyParcel Number: 23111361 |
Price & Status |
|---|
Price List Price: $1,130,000Price Per Sqft: $320 |
Media |
|---|
Location |
|---|
Direction & Address City: MatthewsCommunity: Deerfield Creek |
School Information Elementary School: McKee RoadJr High / Middle School: Jay M. RobinsonHigh School: Providence |
Agent Information |
|---|
Listing Agent Listing ID: 4128886 |
Building |
|---|
Building Details Builder Model: TorrenceBuilder Name: John Wieland |
Building Area Building Area: 3531 Square Feet |
Community |
|---|
Community Features: Cabana, Picnic Area, Playground, Recreation Area, Sidewalks, Street Lights, Tennis Court(s), Walking Trails |
HOA |
|---|
HOA Name: William Douglas MgmtHOA Phone: 704-347-8900Has an HOAHOA Fee: $1,175/Annually |
Lot Information |
|---|
Lot Area: 0.34 acres |
Listing Info |
|---|
Special Conditions: Standard |
Offer |
|---|
Listing Terms: Cash, Conventional, FHA, VA Loan |
Compensation |
|---|
Buyer Agency Commission: 2.25Buyer Agency Commission Type: %Sub Agency Commission: 0Sub Agency Commission Type: % |
Notes The listing broker’s offer of compensation is made only to participants of the MLS where the listing is filed |
Miscellaneous |
|---|
Mls Number: 4128886Zillow Contingency Status: Accepting Back-up OffersAttic: Pull Down StairsAttribution Contact: chris.mcgowan@allentate.com |
Additional Information |
|---|
CabanaPicnic AreaPlaygroundRecreation AreaSidewalksStreet LightsTennis Court(s)Walking TrailsMlg Can ViewMlg Can Use: IDX |
Last check for updates: about 22 hours ago
Listing Provided by: Chris McGowan
Allen Tate Providence @485
Lori McGowan, (704) 650-6521
Allen Tate Providence @485
Source: Canopy MLS as distributed by MLS GRID, MLS#4128886

Price History for 11123 Brush Hollow Rd
| Date | Price | Event | Source |
|---|---|---|---|
| 04/19/2024 | $1,130,000 | Listed For Sale | Canopy MLS as distributed by MLS GRID #4128886 |
| 07/23/2003 | $401,000 | Sold | N/A |
| 11/25/1998 | $368,000 | Sold | N/A |
Similar Homes You May Like
Skip to last item
Skip to first item
New Listings near 11123 Brush Hollow Rd
Skip to last item
- Better Homes and Garden Real Estate Paracle
- See more homes for sale inMatthewsTake a look
Skip to first item
Property Taxes and Assessment
| Year | 2023 |
|---|---|
| Tax | $6,184 |
| Assessment | $824,100 |
Home facts updated by county records
Comparable Sales for 11123 Brush Hollow Rd
Address | Distance | Property Type | Sold Price | Sold Date | Bed | Bath | Sqft |
|---|---|---|---|---|---|---|---|
0.18 | Single-Family Home | $438,000 | 08/15/23 | 4 | 4 | 4,580 | |
0.12 | Single-Family Home | $1,195,000 | 06/13/23 | 5 | 4 | 4,319 | |
0.13 | Single-Family Home | $1,000,000 | 03/28/24 | 4 | 3 | 3,191 | |
0.13 | Single-Family Home | $1,025,000 | 04/08/24 | 4 | 4 | 3,502 | |
0.27 | Single-Family Home | $630,000 | 08/09/23 | 5 | 4 | 3,158 | |
0.19 | Single-Family Home | $1,150,000 | 07/07/23 | 4 | 4 | 3,988 | |
0.21 | Single-Family Home | $1,000,000 | 05/18/23 | 5 | 5 | 4,164 | |
0.39 | Single-Family Home | $947,415 | 02/05/24 | 5 | 4 | 3,986 | |
0.20 | Single-Family Home | $1,266,000 | 08/10/23 | 5 | 6 | 4,909 | |
0.33 | Single-Family Home | $1,000,000 | 12/11/23 | 5 | 5 | 4,654 |
Neighborhood Overview
Neighborhood stats provided by third party data sources.
What Locals Say about Providence Estates East
- Lauren H.
- Resident
- 5y ago
"Many families, close distance to Colonel Francis Beatty Park and great schools. Very convenient to 485 as well as shopping and restaurants."
- Camie M.
- Resident
- 5y ago
"I’ve lived in Providence Estates in Weddington Ridge for 15 years. Friendly neighbors, safe neighborhood, close to shopping and restaurants. "
- Madilynnandalan
- Resident
- 5y ago
"Nothing. There are a few unique homes in the neighborhood but my immediate area is commercially tract homes."
- Madilynnandalan
- Resident
- 5y ago
"Nothing. The neighborhood is very cookie cutter.majority of the houses are prefab or catalogue home. "
- Lindseyfbrown
- Resident
- 6y ago
"Lots of kids, great pool in the summer. It feels safe and comfortable. Conveniently located to shopping and multiple parks/playgrounds. Fun things to do in winter season and summer. "
- solisaa
- 9y ago
"Excellent. Private yet easy access to shopping,dining,schools, highway."
LGBTQ Local Legal Protections
LGBTQ Local Legal Protections
Chris McGowan, Allen Tate Providence @485

Based on information submitted to the MLS GRID as of 2024-01-24 10:55:15 PST. All data is obtained from various sources and may not have been verified by broker or MLS GRID. Supplied Open House Information is subject to change without notice. All information should be independently reviewed and verified for accuracy. Properties may or may not be listed by the office/agent presenting the information. Some IDX listings have been excluded from this website. Click here for more information
The Listing Brokerage’s offer of compensation is made only to participants of the MLS where the listing is filed and to participants of an MLS subject to a data-access agreement with Canopy MLS.
The Listing Brokerage’s offer of compensation is made only to participants of the MLS where the listing is filed and to participants of an MLS subject to a data-access agreement with Canopy MLS.
11123 Brush Hollow Rd, Matthews, NC 28105 is a 5 bedroom, 4 bathroom, 3,531 sqft single-family home built in 1998. 11123 Brush Hollow Rd is located in Providence Estates East, Matthews. This property is currently available for sale and was listed by Canopy MLS as distributed by MLS GRID on Apr 15, 2024. The MLS # for this home is MLS# 4128886.
