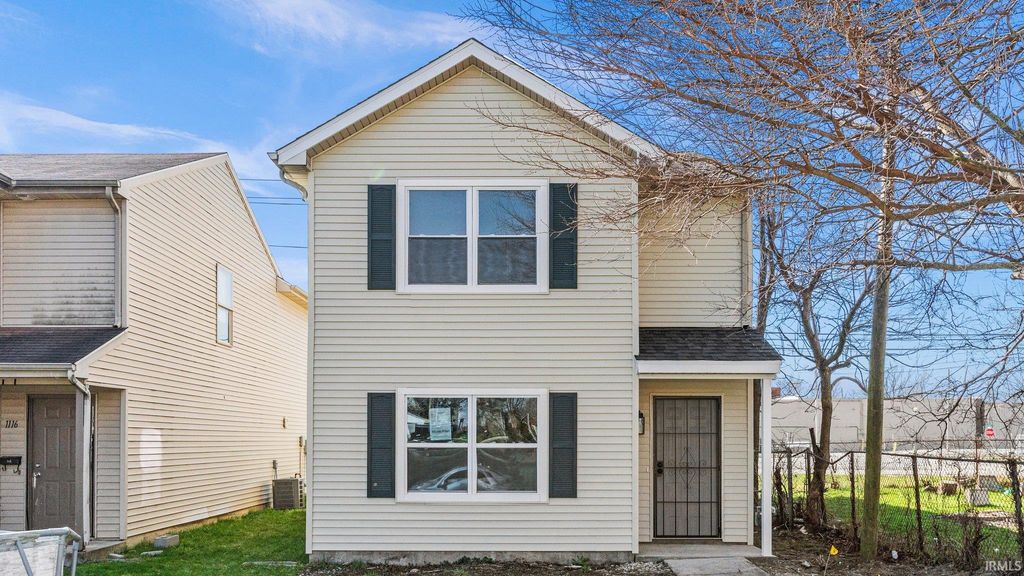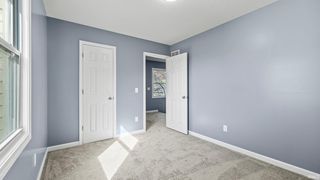


FOR SALE
1112 Eliza St
Fort Wayne, IN 46803
East Central- 4 Beds
- 2 Baths
- 1,465 sqft
- 4 Beds
- 2 Baths
- 1,465 sqft
4 Beds
2 Baths
1,465 sqft
We estimate this home will sell faster than 80% nearby.
Local Information
© Google
-- mins to
Commute Destination
Description
Take an hour to discover this newly renovated two-story home on a slab, built in 2003, offering four bedrooms and two full baths conveniently located near downtown, shopping, various eateries, Indiana Tech University, and much more! The main level hosts all shared spaces including the eat-in kitchen, living room, and laundry area, while the upper level boasts four bedrooms and two full baths, including a master en suite. Updates abound some new windows to fresh flooring and paint throughout, fully renovated bathrooms, and a revamped kitchen with new cabinets and countertops. With upgraded light fixtures, tear off roof, and an updated HVAC system ensuring year-round comfort, this home is a sanctuary of contemporary convenience and style. Schedule a showing today to experience the allure of this meticulously renovated residence firsthand!
Home Highlights
Parking
1 Car Garage
Outdoor
No Info
A/C
Heating & Cooling
HOA
No HOA Fee
Price/Sqft
No Info
Listed
39 days ago
Home Details for 1112 Eliza St
Active Status |
|---|
MLS Status: Active |
Interior Features |
|---|
Interior Details Number of Rooms: 7Types of Rooms: Bedroom 1, Bedroom 2, Dining Room, Family Room, Kitchen, Living Room, Office |
Beds & Baths Number of Bedrooms: 4Number of Bathrooms: 2Number of Bathrooms (full): 2 |
Dimensions and Layout Living Area: 1465 Square Feet |
Appliances & Utilities Appliances: Range/Oven Hk Up Gas/ElecLaundry: Dryer Hook Up Gas/Elec,Main Level,Washer Hookup |
Heating & Cooling Heating: Natural Gas,Forced AirHas CoolingAir Conditioning: Central Air,Ceiling Fan(s)Has HeatingHeating Fuel: Natural Gas |
Fireplace & Spa Fireplace: NoneNo Fireplace |
Gas & Electric Gas: NIPSCO |
Windows, Doors, Floors & Walls Door: Six Panel DoorsFlooring: Carpet, Vinyl |
Levels, Entrance, & Accessibility Stories: 2Levels: TwoFloors: Carpet, Vinyl |
Exterior Features |
|---|
Exterior Home Features Roof: Dimensional ShinglesFencing: NoneFoundation: Slab |
Parking & Garage Number of Garage Spaces: 1Number of Covered Spaces: 1No CarportHas a GarageHas an Attached GarageHas Open ParkingParking Spaces: 1Parking: Attached,Garage Door Opener,Concrete |
Frontage Not on Waterfront |
Water & Sewer Sewer: City |
Finished Area Finished Area (above surface): 1465 Square Feet |
Days on Market |
|---|
Days on Market: 39 |
Property Information |
|---|
Year Built Year Built: 2003 |
Property Type / Style Property Type: ResidentialProperty Subtype: Single Family ResidenceArchitecture: Traditional |
Building Construction Materials: Vinyl SidingNot a New ConstructionDoes Not Include Home Warranty |
Property Information Parcel Number: 021212207007.000074 |
Price & Status |
|---|
Price List Price: $195,900 |
Media |
|---|
Location |
|---|
Direction & Address City: Fort WayneCommunity: Hanna Samuel |
School Information Elementary School: Forest ParkElementary School District: Fort Wayne CommunityJr High / Middle School: LakesideJr High / Middle School District: Fort Wayne CommunityHigh School: North SideHigh School District: Fort Wayne Community |
Agent Information |
|---|
Listing Agent Listing ID: 202409247 |
Building |
|---|
Building Area Building Area: 1465 Square Feet |
Community |
|---|
Community Features: Playground, Sidewalks |
Lot Information |
|---|
Lot Area: 0.111 Acres |
Offer |
|---|
Listing Terms: Cash, Conventional, FHA, VA Loan |
Compensation |
|---|
Buyer Agency Commission: 2.5Buyer Agency Commission Type: % |
Notes The listing broker’s offer of compensation is made only to participants of the MLS where the listing is filed |
Miscellaneous |
|---|
Mls Number: 202409247Attribution Contact: Cell: 260-402-6682 |
Additional Information |
|---|
PlaygroundSidewalks |
Last check for updates: about 16 hours ago
Listing courtesy of Jamie Rencher, (260) 402-6682
JM Realty Associates, Inc.
Alana Rencher
JM Realty Associates, Inc.
Source: IRMLS, MLS#202409247

Price History for 1112 Eliza St
| Date | Price | Event | Source |
|---|---|---|---|
| 04/06/2024 | $195,900 | PriceChange | IRMLS #202409247 |
| 03/21/2024 | $199,900 | Listed For Sale | IRMLS #202409247 |
Similar Homes You May Like
Skip to last item
- Jordan Wildman, eXp Realty, LLC, IRMLS
- Haris Hrelja, CENTURY 21 Bradley Realty, Inc, IRMLS
- Tyler Jackson, CENTURY 21 Bradley Realty, Inc, IRMLS
- Linda Williams, Coldwell Banker Real Estate Group, IRMLS
- Andrea Gates, Coldwell Banker Real Estate Group, IRMLS
- Leandra Lee, CENTURY 21 Bradley Realty, Inc, IRMLS
- Jamie Rencher, JM Realty Associates, Inc., IRMLS
- Caleb Ellington, Keller Williams Realty Group, IRMLS
- Zonetta Balfanz, eXp Realty, LLC, IRMLS
- Gina Schatzman, CENTURY 21 Bradley Realty, Inc, IRMLS
- See more homes for sale inFort WayneTake a look
Skip to first item
New Listings near 1112 Eliza St
Skip to last item
- Tandalla Jackson, Top Notch Realty, LLC, IRMLS
- Vivian Pashova, Premier Inc., REALTORS, IRMLS
- Alton Smith, JM Realty Associates, Inc., IRMLS
- Ahtway Freeda, eXp Realty, LLC, IRMLS
- Jasmin Halimanovic, Direct Realty, IRMLS
- Kerry Kaufmann, Kaufmann Company Management Corp., IRMLS
- Bette Sue Rowe, Coldwell Banker Real Estate Group, IRMLS
- Brandy Beckstedt, Mike Thomas Associates, Inc., IRMLS
- Valarie Kubacki, Dream Team Agents, LLC, IRMLS
- Sara Arevalo, CENTURY 21 Bradley Realty, Inc, IRMLS
- Caleb Ellington, Keller Williams Realty Group, IRMLS
- See more homes for sale inFort WayneTake a look
Skip to first item
Property Taxes and Assessment
| Year | 2023 |
|---|---|
| Tax | $186 |
| Assessment | $14,700 |
Home facts updated by county records
Comparable Sales for 1112 Eliza St
Address | Distance | Property Type | Sold Price | Sold Date | Bed | Bath | Sqft |
|---|---|---|---|---|---|---|---|
0.22 | Single-Family Home | $79,995 | 09/13/23 | 5 | 2 | 1,920 | |
0.28 | Single-Family Home | $65,000 | 05/24/23 | 3 | 1 | 1,556 | |
0.57 | Single-Family Home | $185,000 | 03/12/24 | 4 | 2 | 1,491 | |
0.54 | Single-Family Home | $74,000 | 07/20/23 | 4 | 2 | 1,276 | |
0.19 | Single-Family Home | $90,000 | 02/07/24 | 3 | 1 | 1,200 | |
0.60 | Single-Family Home | $164,900 | 04/01/24 | 2 | 2 | 1,408 | |
0.64 | Single-Family Home | $171,900 | 07/27/23 | 3 | 2 | 1,324 | |
0.09 | Single-Family Home | $64,000 | 03/21/24 | 2 | 1 | 768 | |
0.31 | Single-Family Home | $65,000 | 12/15/23 | 2 | 1 | 1,164 | |
0.69 | Single-Family Home | $211,000 | 04/09/24 | 4 | 2 | 2,578 |
Neighborhood Overview
Neighborhood stats provided by third party data sources.
LGBTQ Local Legal Protections
LGBTQ Local Legal Protections
Jamie Rencher, JM Realty Associates, Inc.

IDX information is provided exclusively for personal, non-commercial use, and may not be used for any purpose other than to identify prospective properties consumers may be interested in purchasing. Information is deemed reliable but not guaranteed.
Offer of compensation is made only to participants of the Indiana Regional Multiple Listing Service, LLC (IRMLS).
Offer of compensation is made only to participants of the Indiana Regional Multiple Listing Service, LLC (IRMLS).
1112 Eliza St, Fort Wayne, IN 46803 is a 4 bedroom, 2 bathroom, 1,465 sqft single-family home built in 2003. 1112 Eliza St is located in East Central, Fort Wayne. This property is currently available for sale and was listed by IRMLS on Mar 21, 2024. The MLS # for this home is MLS# 202409247.
