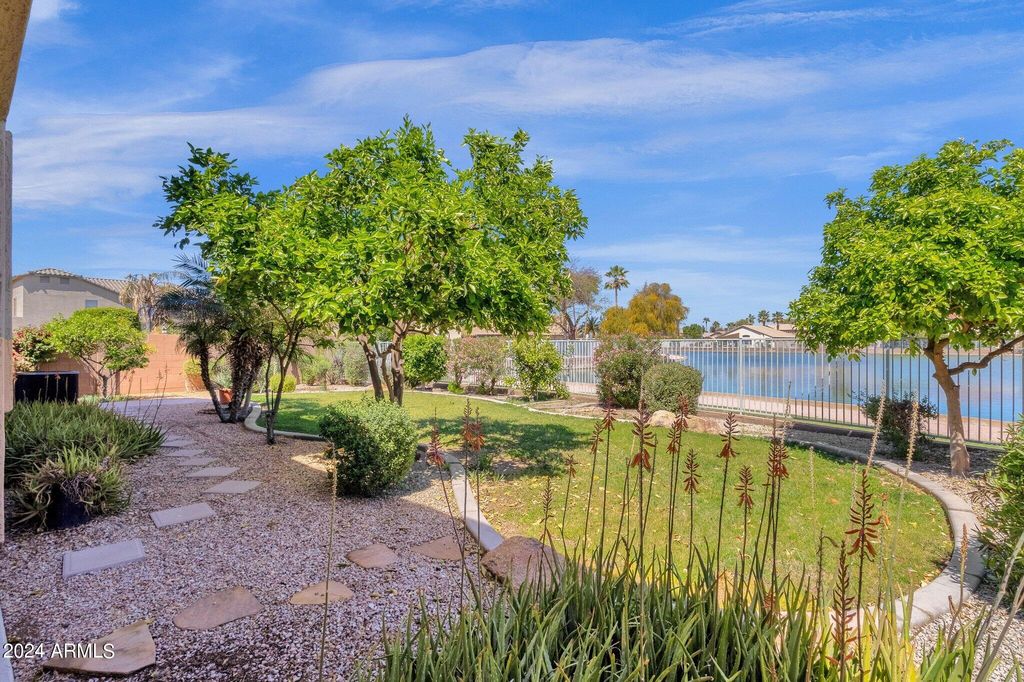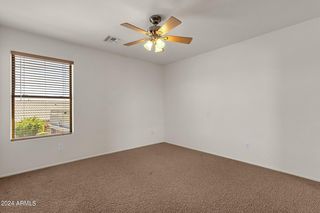


ACCEPTING BACKUPS
11118 W Lewis Ave
Avondale, AZ 85392
Crystal Garden- 4 Beds
- 3 Baths
- 2,984 sqft
- 4 Beds
- 3 Baths
- 2,984 sqft
4 Beds
3 Baths
2,984 sqft
Local Information
© Google
-- mins to
Commute Destination
Description
This almost 3000 SQFT home with a 3 car garage & RV gate is located on the water in Crystal Gardens. This home has 4 BR plus a loft area upstairs, 2 bath, and a den downstairs with 1/2 bath. Special features include: Plantation shutters, large kitchen island, jetted tub, and desirable north/south exposure. Lots of space for new homeowners! Enjoy your morning coffee and the beautiful view he lake in your backyard. Your backyard has direct access to the walking path that goes around the lake and community!
Home Highlights
Parking
Garage
Outdoor
No Info
A/C
Heating & Cooling
HOA
$50/Monthly
Price/Sqft
$176
Listed
31 days ago
Home Details for 11118 W Lewis Ave
Interior Features |
|---|
Beds & Baths Number of Bedrooms: 4Number of Bathrooms: 3 |
Dimensions and Layout Living Area: 2984 Square Feet |
Appliances & Utilities Utilities: Sewer Connected |
Heating & Cooling Heating: Natural GasHas CoolingAir Conditioning: Refrigeration,Ceiling Fan(s)Has HeatingHeating Fuel: Natural Gas |
Fireplace & Spa Fireplace: Family Room, GasSpa: None, BathHas a Fireplace |
Windows, Doors, Floors & Walls Window: Skylight(s)Flooring: Carpet, Tile |
Levels, Entrance, & Accessibility Stories: 2Number of Stories: 2Floors: Carpet, Tile |
View Has a ViewView: Mountain(s) |
Exterior Features |
|---|
Exterior Home Features Roof: TileFencing: Block, Wrought IronExterior: Covered Patio(s)No Private Pool |
Parking & Garage Number of Garage Spaces: 3Number of Covered Spaces: 3Open Parking Spaces: 3Has a GarageHas Open ParkingParking Spaces: 6Parking: Electric Door Opener |
Pool Pool: None |
Frontage WaterfrontOn Waterfront |
Water & Sewer Sewer: Public Sewer |
Farm & Range Not Allowed to Raise Horses |
Days on Market |
|---|
Days on Market: 31 |
Property Information |
|---|
Year Built Year Built: 2001 |
Property Type / Style Property Type: ResidentialProperty Subtype: Single Family Residence |
Building Construction Materials: Painted, Stucco, Frame - WoodNot Attached Property |
Property Information Parcel Number: 10229914Model Home Type: CUNINGHAM |
Price & Status |
|---|
Price List Price: $524,900Price Per Sqft: $176 |
Status Change & Dates Possession Timing: By Agreement |
Active Status |
|---|
MLS Status: UCB (Under Contract-Backups) |
Location |
|---|
Direction & Address City: AvondaleCommunity: CRYSTAL GARDENS PHASE 2 PARCEL 7 |
School Information Elementary School: Canyon Breeze ElementaryElementary School District: Pendergast Elementary DistrictJr High / Middle School: Canyon Breeze ElementaryHigh School: Westview High SchoolHigh School District: Tolleson Union High School District |
Agent Information |
|---|
Listing Agent Listing ID: 6683433 |
Building |
|---|
Building Details Builder Name: continental |
Building Area Building Area: 2984 Square Feet |
Community |
|---|
Community Features: Lake Subdivision |
HOA |
|---|
HOA Fee Includes: Maintenance GroundsHOA Name: Crystal GardensHOA Phone: 602-957-9191Has an HOAHOA Fee: $50/Monthly |
Lot Information |
|---|
Lot Area: 7692 sqft |
Offer |
|---|
Listing Terms: Conventional, VA Loan |
Energy |
|---|
Energy Efficiency Features: Sunscreen(s) |
Compensation |
|---|
Buyer Agency Commission: 2.5Buyer Agency Commission Type: % |
Notes The listing broker’s offer of compensation is made only to participants of the MLS where the listing is filed |
Business |
|---|
Business Information Ownership: Fee Simple |
Miscellaneous |
|---|
Mls Number: 6683433Zillow Contingency Status: Accepting Back-up Offers |
Additional Information |
|---|
HOA Amenities: Management |
Last check for updates: 1 day ago
Listing courtesy of Nicole W. Hamming, (480) 363-0814
HomeSmart
Source: ARMLS, MLS#6683433

Also Listed on HomeSmart.
All information should be verified by the recipient and none is guaranteed as accurate by ARMLS
Listing Information presented by local MLS brokerage: Zillow, Inc., Designated REALTOR®- Chris Long - (480) 907-1010
The listing broker’s offer of compensation is made only to participants of the MLS where the listing is filed.
Listing Information presented by local MLS brokerage: Zillow, Inc., Designated REALTOR®- Chris Long - (480) 907-1010
The listing broker’s offer of compensation is made only to participants of the MLS where the listing is filed.
Price History for 11118 W Lewis Ave
| Date | Price | Event | Source |
|---|---|---|---|
| 04/07/2024 | $524,900 | Contingent | HomeSmart #6683433 |
| 03/28/2024 | $524,900 | Listed For Sale | ARMLS #6683433 |
| 03/31/2004 | $266,000 | Sold | ARMLS #2080847 |
Similar Homes You May Like
Skip to last item
- Keller Williams Realty Sonoran Living, ARMLS
- See more homes for sale inAvondaleTake a look
Skip to first item
New Listings near 11118 W Lewis Ave
Skip to last item
Skip to first item
Property Taxes and Assessment
| Year | 2022 |
|---|---|
| Tax | $2,563 |
| Assessment | $259,300 |
Home facts updated by county records
Comparable Sales for 11118 W Lewis Ave
Address | Distance | Property Type | Sold Price | Sold Date | Bed | Bath | Sqft |
|---|---|---|---|---|---|---|---|
0.04 | Single-Family Home | $537,000 | 03/29/24 | 4 | 3 | 2,683 | |
0.12 | Single-Family Home | $475,700 | 12/12/23 | 4 | 3 | 2,683 | |
0.15 | Single-Family Home | $560,000 | 04/17/24 | 5 | 3 | 3,192 | |
0.23 | Single-Family Home | $510,000 | 06/09/23 | 5 | 3 | 2,413 | |
0.20 | Single-Family Home | $495,000 | 12/22/23 | 5 | 3 | 2,412 | |
0.19 | Single-Family Home | $551,900 | 03/25/24 | 4 | 2 | 2,718 | |
0.28 | Single-Family Home | $420,000 | 02/20/24 | 4 | 3 | 2,166 |
Neighborhood Overview
Neighborhood stats provided by third party data sources.
What Locals Say about Crystal Garden
- Don R.
- Resident
- 6y ago
"Crystal Gardens is close to shopping and easy access to I10 & I17, yet most homes are on lightly traveled streets. There are lakeview lots and quiet neighbors. The homes are nicely kept up."
LGBTQ Local Legal Protections
LGBTQ Local Legal Protections
Nicole W. Hamming, HomeSmart

11118 W Lewis Ave, Avondale, AZ 85392 is a 4 bedroom, 3 bathroom, 2,984 sqft single-family home built in 2001. 11118 W Lewis Ave is located in Crystal Garden, Avondale. This property is currently available for sale and was listed by ARMLS on Mar 28, 2024. The MLS # for this home is MLS# 6683433.
