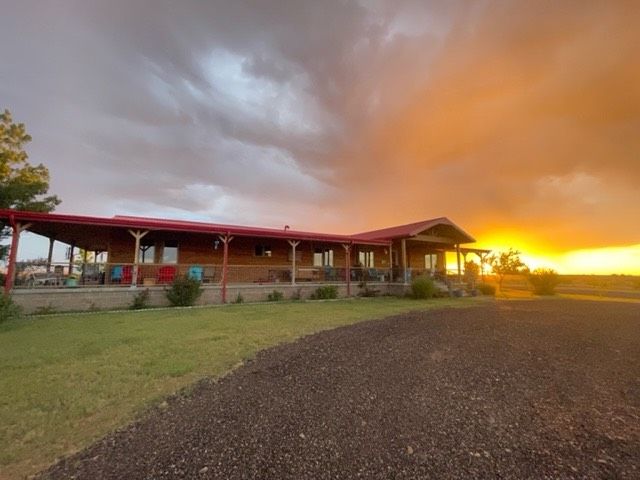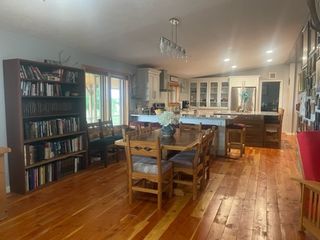


FOR SALE23 ACRES
11117 540th Loop
Logan, NM 88426
- 3 Beds
- 2 Baths
- 3 Beds
- 2 Baths
3 Beds
2 Baths
(on 23 acres)
Local Information
© Google
-- mins to
Commute Destination
Description
On a nice 23 acre plot, located on the outskirts of the Village of Logan city limits, is a gorgeous 2000 Elliott Home, 2240 sq. ft. home, with a 1600 ft. wrap-around covered porch. The 3 bd, 2 bath, house has an open living/kitchen/dining floor plan, with spacious bedrooms.The master bedroom has a 14X14 master closet with a newly remodeled bathroom. New rain shower/w glass barn door, and whirlpool tub make the master bathroom a great spa type room! The newly remodeled kitchen is huge, spacious, with brand new drawer cabinets, china cabinets, stainless steel appliances, and granite countertops. Lots of great bar seating in the kitchen. New Mexico Douglas Fir wood flooring enhances the living areas and carpet is comforting in the bedrooms. The house is heated and cooled with a 9 ton heat pump, with a small propane heater for emergency power loss, plus a pellet stove for wonderful ambiance during the cold winter months! Behind the house, is a 40X75, fully insulated shop building, with a bathroom, a storage/man cave room and plenty of space. Open cell insulation keeps this building nice and cool in the summer and warm in the winter. There is a small propane heater-for those really frigid winter days. Two 10' doors-one 10X12 w/opener, and the other 10X10). Also on the property is a 30X36 greenhouse with overhead heater, and wall swamp cooler with lots of metal tables and shelves. A big plus for the sportsman is the shooting range that is set up for up to 400 yards, with no regulations, since the property is located out of city limits. The private well has a 3 hp pump, with plenty of water for house and irrigation of the 200 plus different trees on the property. All trees are set up on drip irrigation. There is a west wind break of Austrian Pines, and a north wind break of Kettler Pines that protect the home from those NM winds! The seller will consider "Owner Financing" with a substantial down payment. Give us a call and we will set up an appointment!
Home Highlights
Parking
Garage
Outdoor
Porch
A/C
Heating & Cooling
HOA
None
Price/Sqft
No Info
Listed
96 days ago
Home Details for 11117 540th Loop
Interior Features |
|---|
Interior Details Number of Rooms: 1Types of Rooms: Kitchen |
Beds & Baths Number of Bedrooms: 3Number of Bathrooms: 2Number of Bathrooms (full): 2 |
Appliances & Utilities Appliances: Dishwasher, Dryer, Refrigerator, Microwave, Oven, Washer, Water Heater, Stainless Steel AppliancesDishwasherDryerMicrowaveRefrigeratorWasher |
Heating & Cooling Heating: Propane,Other,Heat PumpHas CoolingAir Conditioning: CentralHas HeatingHeating Fuel: Propane |
Fireplace & Spa Number of Fireplaces: 1Fireplace: Pellet StoveHas a Fireplace |
Gas & Electric Electric: Amps(0) |
Windows, Doors, Floors & Walls Flooring: Hardwood, Carpet |
Levels, Entrance, & Accessibility Floors: Hardwood, Carpet |
View Has a ViewView: Lake, Scenic |
Exterior Features |
|---|
Exterior Home Features Roof: MetalPatio / Porch: Open PorchOther Structures: Shed(s), Barn(s), Carport, Greenhouse |
Parking & Garage Number of Garage Spaces: 2Number of Covered Spaces: 2Has a CarportHas a GarageHas Open ParkingParking Spaces: 2Parking: Driveway,Attached |
Frontage Not on Waterfront |
Water & Sewer Sewer: Private Septic |
Farm & Range Frontage Length: 0 |
Days on Market |
|---|
Days on Market: 96 |
Property Information |
|---|
Year Built Year Built: 2000 |
Property Type / Style Property Type: Manufactured In ParkProperty Subtype: Manufactured Home |
Building Construction Materials: Cement Siding, Wood SidingNot a New Construction |
Price & Status |
|---|
Price List Price: $540,000 |
Status Change & Dates |
Active Status |
|---|
MLS Status: Active |
Location |
|---|
Direction & Address City: Logan |
School Information Elementary School District: Logan Municipal SchoolsJr High / Middle School District: Logan Municipal SchoolsHigh School District: Logan Municipal Schools |
Agent Information |
|---|
Listing Agent Listing ID: 11091818 |
Community |
|---|
Not Senior Community |
HOA |
|---|
No HOAHOA Fee: No HOA Fee |
Lot Information |
|---|
Lot Area: 23.00 acres |
Offer |
|---|
Listing Agreement Type: Exclusive |
Miscellaneous |
|---|
Mls Number: 11091818Water ViewWater View: Lake |
Last check for updates: 1 day ago
Listing courtesy of Viola Terry
Terry Real Estate, (575) 403-8522
Source: My State MLS, MLS#11091818
Price History for 11117 540th Loop
| Date | Price | Event | Source |
|---|---|---|---|
| 01/22/2024 | $540,000 | Listed For Sale | My State MLS #11091818 |
| 04/08/2023 | ListingRemoved | My State MLS | |
| 11/27/2022 | $545,000 | PriceChange | My State MLS #11091818 |
| 07/12/2022 | $599,000 | Listed For Sale | My State MLS #11091818 |
Similar Homes You May Like
Skip to last item
Skip to first item
New Listings near 11117 540th Loop
Skip to last item
Skip to first item
Property Taxes and Assessment
| Year | 2023 |
|---|---|
| Tax | $45 |
| Assessment | $4,541 |
Home facts updated by county records
Comparable Sales for 11117 540th Loop
Address | Distance | Property Type | Sold Price | Sold Date | Bed | Bath | Sqft |
|---|---|---|---|---|---|---|---|
1.49 | Mobile / Manufactured | - | 09/05/23 | 3 | 2 | 1,512 | |
1.73 | Mobile / Manufactured | - | 09/20/23 | 4 | 3 | 1,904 |
What Locals Say about Logan
- Ute L. L. P. D.
- 10y ago
"Lived here for 4 years & enjoyed the local people, nice grocery store Divid's Logan Food Market has surprisingly realistic prices & they are very friendly, the NAPA there is very nice, restaurants there are above average & the clubs like The Eagles, American Legion, Etc are all locally involved like a small town, Nice people, We do miss it!!! The Schools there are the best & the town is nice to deal with! You have to spent time there, on holidays locals come to getaway & all seem to be very professional, they own there own getaway place. The lake is very nice, only a couple minutes from the boat launch is unrealistic but real, we loved it & spent much time on the water."
LGBTQ Local Legal Protections
LGBTQ Local Legal Protections
Viola Terry, Terry Real Estate
11117 540th Loop, Logan, NM 88426 is a 3 bedroom, 2 bathroom mobile/manufactured built in 2000. This property is currently available for sale and was listed by My State MLS on Jan 22, 2024. The MLS # for this home is MLS# 11091818.
