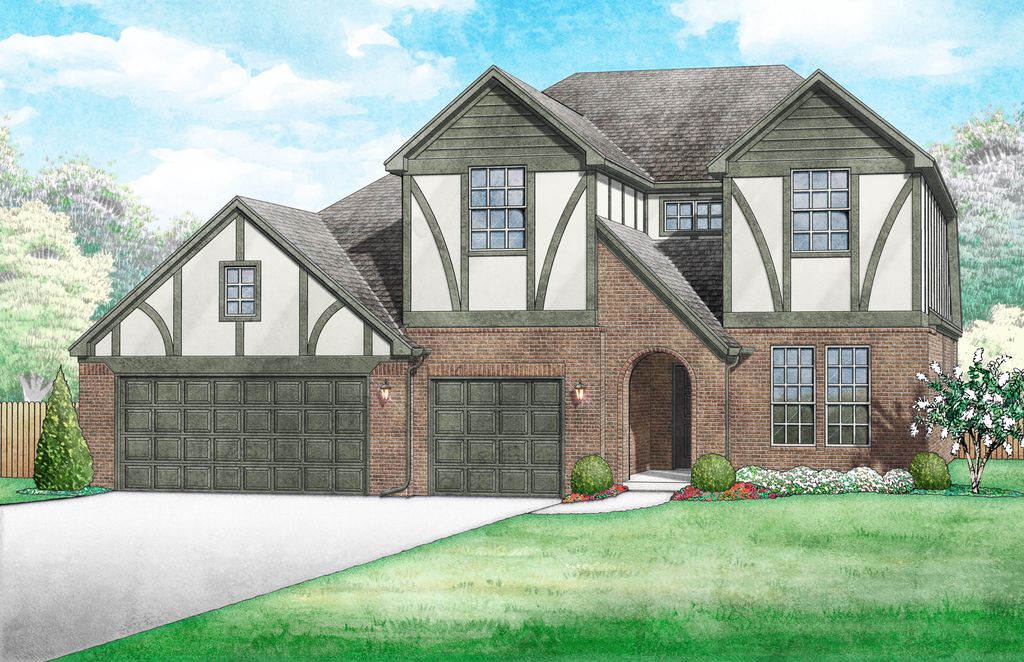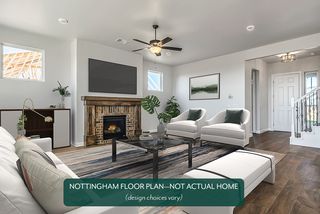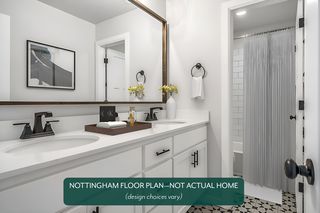11116 NW 132nd St
Piedmont, OK 73078
- 3 Beds
- 2.5 Baths
- 2,205 sqft
3 Beds
2.5 Baths
2,205 sqft
Local Information
© Google
-- mins to
Description
The large windows across the back of the living room and breakfast room provide a view of a spacious covered patio. The kitchen is designed with ample cabinet and storage space, quartz countertops, and built-in appliances, including a gas range. The main living areas showcase durable hard surface flooring and a stunning fireplace. Additionally, the home features a sizable laundry room with mudroom storage, a powder bath, and a study. Upstairs, you'll find an oversized landing, a full bathroom, and two bedrooms. The three-car garage is a great bonus.
The Bison Creek neighborhood is situated in the highly sought-after Piedmont School District, Bison Creek residents will enjoy the best of both worlds with a beautiful, country feel, while also enjoying the benefits of being minutes from John Kilpatrick Turnpike. With well-lit sidewalks for evening strolls or a quick jog through the community, plenty of open green space with a pond, and a large clubhouse with a community pool, it will give residents the lifestyle they desire.
Energy efficiency is guaranteed through our partnership with Environments for Living, ensuring predictable heating and cooling costs with potential reimbursement if usage exceeds expectations. With our Your Way incentive, you can enhance your home with options like a storm shelter, full home blinds, or apply the credit toward closing costs or interest rate buy-downs.
Included features:
* Peace-of- mind warranties
* 10-year structural warranty
*Guar...
The Bison Creek neighborhood is situated in the highly sought-after Piedmont School District, Bison Creek residents will enjoy the best of both worlds with a beautiful, country feel, while also enjoying the benefits of being minutes from John Kilpatrick Turnpike. With well-lit sidewalks for evening strolls or a quick jog through the community, plenty of open green space with a pond, and a large clubhouse with a community pool, it will give residents the lifestyle they desire.
Energy efficiency is guaranteed through our partnership with Environments for Living, ensuring predictable heating and cooling costs with potential reimbursement if usage exceeds expectations. With our Your Way incentive, you can enhance your home with options like a storm shelter, full home blinds, or apply the credit toward closing costs or interest rate buy-downs.
Included features:
* Peace-of- mind warranties
* 10-year structural warranty
*Guar...
Home Highlights
Parking
Garage
Outdoor
No Info
HOA
None
Price/Sqft
$195
Listed
17 days ago
Home Details for 11116 NW 132nd St
|
|---|
Levels, Entrance, & Accessibility Stories: 2 |
|
|---|
Year Built Year Built: 2025 |
Property Type / Style Property Type: Single Family HomeArchitecture: House |
|
|---|
Parking & Garage GarageParking Spaces: 3Parking: Garage |
|
|---|
Price Price Per Sqft: $195 |
|
|---|
All New Homes in Bison Creek
Quick Move-in Homes (19)
| 13220 Mesquite Trl | 3bd 2ba 1,158 sqft | $269,892 | |
| 13213 Mesquite Trl | 3bd 2ba 1,464 sqft | $282,486 | |
| 13409 Grass Plain Ave | 3bd 2ba 1,464 sqft | $284,885 | |
| 13216 Mesquite Trl | 3bd 2ba 1,385 sqft | $286,001 | |
| 13217 Mesquite Trl | 3bd 2ba 1,496 sqft | $298,947 | |
| 13413 Arrowhead Blvd | 3bd 2ba 1,586 sqft | $305,683 | |
| 13505 Arrowhead Blvd | 3bd 2ba 1,586 sqft | $308,660 | |
| 13221 Mesquite Trl | 3bd 2ba 1,682 sqft | $314,011 | |
| 11212 NW 134th Cir | 3bd 2ba 1,682 sqft | $318,461 | |
| 13505 Grass Plain Ave | 3bd 2ba 1,768 sqft | $321,195 | |
| 11220 NW 135th St | 3bd 2ba 1,907 sqft | $369,891 | |
| 13300 Grass Plain Ave | 3bd 2ba 1,486 sqft | $286,626 | |
| 13116 Grass Plain Ave | 3bd 2ba 1,853 sqft | $334,408 | |
| 13116 Mesquite Trl | 4bd 2ba 1,989 sqft | $341,105 | |
| 11224 NW 135th St | 3bd 2ba 1,775 sqft | $346,134 | |
| 13501 Grass Plain Ave | 3bd 2ba 2,136 sqft | $351,266 | |
| 11232 NW 135th St | 3bd 2ba 2,105 sqft | $387,614 | |
| 11237 NW 135th St | 4bd 2ba 2,188 sqft | $387,791 | |
| 11116 NW 132nd St | 3bd 2.5ba 2,205 sqft | $429,684 |
Quick Move-In Homes provided by MLSOK/OKCMAR,Ideal Homes
Buildable Plans (26)
| Chadwick Plan | 3bd 2ba 1,158 sqft | $242,693+ | |
| Dawson - Canvas Collection Plan | 3bd 2ba 1,295 sqft | $248,994+ | |
| Edison - Canvas Collection Plan | 3bd 2ba 1,385 sqft | $259,207+ | |
| Fitzgerald Plan | 3bd 2ba 1,464 sqft | $265,476+ | |
| Frederickson Plan | 4bd 2ba 1,486 sqft | $267,591+ | |
| Forrester Plan | 3bd 2ba 1,496 sqft | $280,907+ | |
| Gabriella Plan | 3bd 2ba 1,586 sqft | $284,360+ | |
| Holloway Plan | 3bd 2ba 1,682 sqft | $285,564+ | |
| Inwood - Canvas Collection Plan | 3bd 2ba 1,768 sqft | $294,566+ | |
| Jordan Plan | 3bd 2ba 1,853 sqft | $309,462+ | |
| Kensington Plan | 4bd 2ba 1,989 sqft | $313,729+ | |
| London - Canvas Collection Plan | 4bd 2ba 2,031 sqft | $315,255+ | |
| Isabella Plan | 3bd 2ba 1,775 sqft | $319,479+ | |
| Murphy Plan | 3bd 2ba 2,136 sqft | $323,137+ | |
| Jacobson Plan | 3bd 2ba 1,864 sqft | $333,485+ | |
| Lawrence Plan | 3bd 2ba 2,026 sqft | $342,376+ | |
| Kincaid Plan | 3bd 2ba 1,907 sqft | $352,716+ | |
| Marietta Plan | 3bd 2ba 2,123 sqft | $354,034+ | |
| Langley Plan | 4bd 2ba 2,105 sqft | $356,398+ | |
| Morrison Plan | 4bd 2ba 2,188 sqft | $358,816+ | |
| Orwell Plan | 4bd 2.5ba 2,370 sqft | $371,393+ | |
| Pendleton Plan | 4bd 2.5ba 2,402 sqft | $376,483+ | |
| Overly Plan | 3bd 2ba 2,327 sqft | $382,164+ | |
| Nottingham Plan | 3bd 2.5ba 2,205 sqft | $397,609+ | |
| Stafford Plan | 3bd 2.5ba 2,713 sqft | $401,876+ | |
| Prescott Plan | 3bd 2.5ba 2,483 sqft | $423,163+ |
Buildable Plans provided by Ideal Homes
Community Description
Bison Creek is a beautiful new community in Piedmont. Situated in the highly sought-after Piedmont School District, Bison Creek residents will enjoy the best of both worlds with a beautiful, country feel, while also enjoying the benefits of being minutes from John Kilpatrick Turnpike. With well-lit sidewalks for evening strolls or a quick jog through the community, plenty of green open space with a pond, and a large clubhouse with a community pool, it will give residents the lifestyle they desire.
The neighborhood is Ideal for those who work in Oklahoma City or one of the other OKC metro suburban areas because of its proximity to the turnpike and Northwest Expressway (OK State Highway 3), which provides commuters with easy access to I-44, I-35, I-235, and I-40.
Piedmont offers a quiet respite from the city while still providing easy access. People are drawn to this city for its friendly small-town atmosphere in a suburban location with OKC just minutes away. The Northwest Expressway (OK State Highway 3) delivers you right into town. Piedmont boasts a nationally recognized public school system, a first-class youth sports program, and a variety of extra-curricular activities. It can also holds one of the metro's lowest crime rates. Their year-round cultural events delight local residents and charm visitors. Join one of the numerous civic organizations to become an active and involved member of the community.
Piedmont is a community experiencing well-planned growth. The relationships and citizen interactions encourages residential business and cultural growth, providing the opportunity to expand industry development while maintaining the small town hospitality everyone loves.
The neighborhood is Ideal for those who work in Oklahoma City or one of the other OKC metro suburban areas because of its proximity to the turnpike and Northwest Expressway (OK State Highway 3), which provides commuters with easy access to I-44, I-35, I-235, and I-40.
Piedmont offers a quiet respite from the city while still providing easy access. People are drawn to this city for its friendly small-town atmosphere in a suburban location with OKC just minutes away. The Northwest Expressway (OK State Highway 3) delivers you right into town. Piedmont boasts a nationally recognized public school system, a first-class youth sports program, and a variety of extra-curricular activities. It can also holds one of the metro's lowest crime rates. Their year-round cultural events delight local residents and charm visitors. Join one of the numerous civic organizations to become an active and involved member of the community.
Piedmont is a community experiencing well-planned growth. The relationships and citizen interactions encourages residential business and cultural growth, providing the opportunity to expand industry development while maintaining the small town hospitality everyone loves.
Office Hours
Sales Office
11240 NW 136th Terrace
Piedmont, OK 73078
(405) 730-0724
Price History for 11116 NW 132nd St
| Date | Price | Event | Source |
|---|---|---|---|
| 09/16/2025 | $429,684 | Listed For Sale | Ideal Homes |
Similar Homes You May Like
New Listings near 11116 NW 132nd St
Comparable Sales for 11116 NW 132nd St
Address | Distance | Property Type | Sold Price | Sold Date | Bed | Bath | Sqft |
|---|---|---|---|---|---|---|---|
0.16 | Single-Family Home | $337,877 | 02/26/25 | 3 | 2 | 2,136 | |
0.12 | Single-Family Home | $329,891 | 08/15/25 | 3 | 2 | 1,853 | |
0.13 | Single-Family Home | $324,891 | 04/03/25 | 3 | 2 | 1,768 | |
0.20 | Single-Family Home | $399,894 | 08/29/25 | 3 | 2 | 2,327 | |
0.11 | Single-Family Home | $305,000 | 12/30/24 | 3 | 2 | 1,496 | |
0.12 | Single-Family Home | $249,900 | 09/22/25 | 3 | 2 | 1,395 | |
0.13 | Single-Family Home | $269,887 | 03/14/25 | 3 | 2 | 1,386 | |
0.20 | Single-Family Home | $314,891 | 01/17/25 | 3 | 2 | 1,682 |
Assigned Schools
These are the assigned schools for 11116 NW 132nd St.
Check with the applicable school district prior to making a decision based on these schools. Learn more.
What Locals Say about Piedmont
At least 45 Trulia users voted on each feature.
- 98%Yards are well-kept
- 96%Parking is easy
- 94%Car is needed
- 86%It's quiet
- 83%Kids play outside
- 78%There's holiday spirit
- 76%People would walk alone at night
- 75%It's dog friendly
- 65%Neighbors are friendly
- 60%There's wildlife
- 56%There are community events
- 50%They plan to stay for at least 5 years
- 36%There are sidewalks
- 31%It's walkable to restaurants
- 29%Streets are well-lit
- 14%It's walkable to grocery stores
Learn more about our methodology.
LGBTQ Local Legal Protections
LGBTQ Local Legal Protections
11116 NW 132nd St, Piedmont, OK 73078 is a 3 bedroom, 3 bathroom, 2,205 sqft single-family home built in 2025. This property is currently available for sale and was listed by Ideal Homes on Sep 16, 2025.



