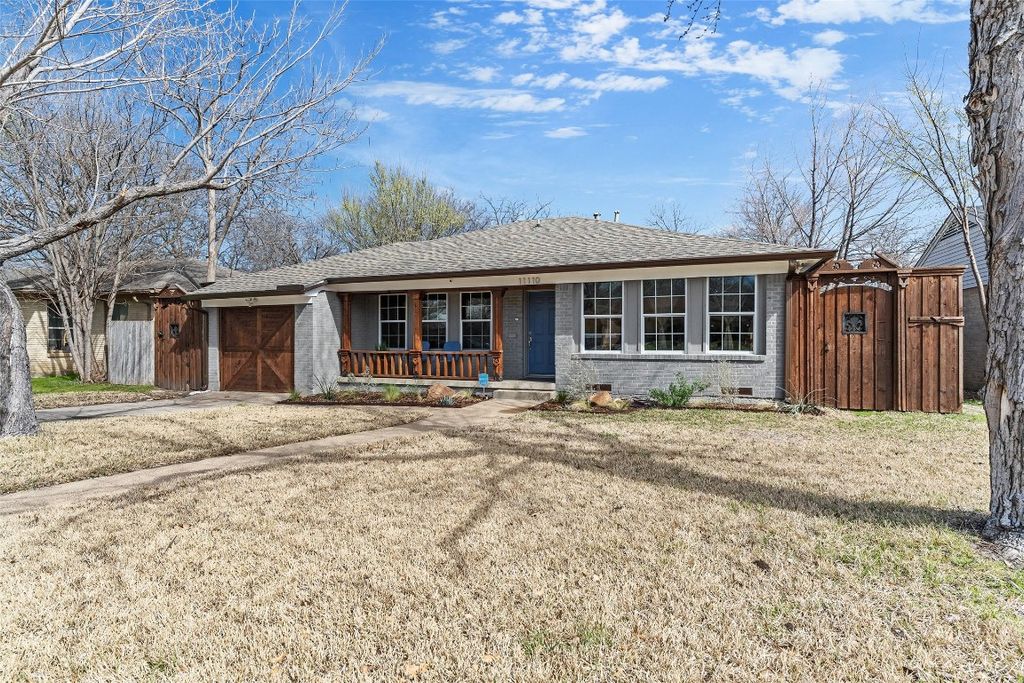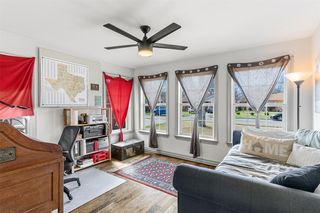


UNDER CONTRACT
11110 Tascosa St
Dallas, TX 75228
Casa View- 3 Beds
- 2 Baths
- 1,390 sqft
- 3 Beds
- 2 Baths
- 1,390 sqft
3 Beds
2 Baths
1,390 sqft
Local Information
© Google
-- mins to
Commute Destination
Description
Luxury living in beautiful Casa View! You will love the open floorplan and abundant natural light in this recently renovated home. Both traditional and contemporary style choices can be found and are sure to please! Perfect for entertaining with effortless flow from kitchen to living to dining. Gorgeous hand scraped hardwood flooring. Picture frame windows. Kitchen is spectacular with island, granite tops, sleek cabinetry, stainless appliances, and gas cooking for the chef of the house. Three spacious bedrooms. Primary bedroom features corner windows for great mornings and a beautiful private bath. Secondary bedrooms are also spacious and feature scraped hardwoods and wonderful windows. Utility room is oversized for additional pantry storage. Don't miss the huge backyard with bold privacy fencing and alley entry gate. Additional concrete paving inside the fencing for your car-boat-RV parking, backyard entertaining, and scooter riding for the little ones. A+ curb appeal. Love it!
Home Highlights
Parking
No Info
Outdoor
Patio
A/C
Heating & Cooling
HOA
None
Price/Sqft
$252
Listed
45 days ago
Home Details for 11110 Tascosa St
Interior Features |
|---|
Interior Details Number of Rooms: 8Types of Rooms: Bedroom, Living Room, Kitchen, Breakfast Room Nook, Dining Room, Utility Room, Master Bedroom |
Beds & Baths Number of Bedrooms: 3Number of Bathrooms: 2Number of Bathrooms (full): 2 |
Dimensions and Layout Living Area: 1390 Square Feet |
Appliances & Utilities Utilities: Sewer Available, Water AvailableAppliances: Gas RangeLaundry: Laundry in Utility Room |
Heating & Cooling Heating: CentralHas CoolingAir Conditioning: Central AirHas HeatingHeating Fuel: Central |
Fireplace & Spa No Fireplace |
Windows, Doors, Floors & Walls Flooring: Wood |
Levels, Entrance, & Accessibility Stories: 1Levels: OneFloors: Wood |
Security Security: Security System |
Exterior Features |
|---|
Exterior Home Features Patio / Porch: Patio, CoveredFencing: Privacy, WoodExterior: StorageFoundation: Pillar/Post/Pier |
Parking & Garage No CarportNo GarageParking: Additional Parking,Alley Access,Concrete,Driveway,Gated,Parking Pad,Boat,RV Access/Parking |
Water & Sewer Sewer: Public Sewer |
Days on Market |
|---|
Days on Market: 45 |
Property Information |
|---|
Year Built Year Built: 1952 |
Property Type / Style Property Type: ResidentialProperty Subtype: Single Family ResidenceStructure Type: HouseArchitecture: Ranch,Traditional,Detached |
Building Construction Materials: BrickNot Attached Property |
Property Information Parcel Number: 00000386905000000 |
Price & Status |
|---|
Price List Price: $349,900Price Per Sqft: $252 |
Status Change & Dates Possession Timing: Close Of Escrow, Negotiable |
Active Status |
|---|
MLS Status: Active Under Contract |
Media |
|---|
Location |
|---|
Direction & Address City: DallasCommunity: Casa View Heights 06 Instl |
School Information Elementary School: CasaviewElementary School District: Dallas ISDJr High / Middle School: Robert HillJr High / Middle School District: Dallas ISDHigh School: AdamsHigh School District: Dallas ISD |
Agent Information |
|---|
Listing Agent Listing ID: 20559562 |
HOA |
|---|
No HOA |
Lot Information |
|---|
Lot Area: 7274.52 sqft |
Listing Info |
|---|
Special Conditions: Standard |
Compensation |
|---|
Buyer Agency Commission: 3Buyer Agency Commission Type: % |
Notes The listing broker’s offer of compensation is made only to participants of the MLS where the listing is filed |
Miscellaneous |
|---|
Mls Number: 20559562Living Area Range Units: Square FeetZillow Contingency Status: Under ContractAttribution Contact: 214-826-0316 |
Last check for updates: about 10 hours ago
Listing courtesy of David Hardt 0493805, (214) 826-0316
Ebby Halliday, REALTORS
Source: NTREIS, MLS#20559562
Also Listed on Ebby Halliday Realtors.
Price History for 11110 Tascosa St
| Date | Price | Event | Source |
|---|---|---|---|
| 04/27/2024 | $349,900 | Contingent | NTREIS #20559562 |
| 04/22/2024 | $349,900 | PriceChange | NTREIS #20559562 |
| 04/20/2024 | $352,500 | PendingToActive | NTREIS #20559562 |
| 04/16/2024 | $352,500 | Contingent | NTREIS #20559562 |
| 03/26/2024 | $352,500 | PendingToActive | NTREIS #20559562 |
| 03/24/2024 | $352,500 | Contingent | NTREIS #20559562 |
| 03/13/2024 | $352,500 | Listed For Sale | NTREIS #20559562 |
| 07/27/2014 | $92,000 | ListingRemoved | Agent Provided |
| 06/30/2014 | $92,000 | Listed For Sale | Agent Provided |
| 02/26/2012 | $79,900 | PriceChange | Agent Provided |
| 02/01/2012 | $84,900 | Listed For Sale | Agent Provided |
| 09/23/2011 | $55,500 | ListingRemoved | Agent Provided |
| 08/04/2011 | $55,500 | PriceChange | Agent Provided |
| 06/17/2011 | $63,000 | Listed For Sale | Agent Provided |
| 04/13/2011 | -- | Sold | N/A |
Similar Homes You May Like
Skip to last item
Skip to first item
New Listings near 11110 Tascosa St
Skip to last item
Skip to first item
Property Taxes and Assessment
| Year | 2023 |
|---|---|
| Tax | $4,370 |
| Assessment | $277,910 |
Home facts updated by county records
Comparable Sales for 11110 Tascosa St
Address | Distance | Property Type | Sold Price | Sold Date | Bed | Bath | Sqft |
|---|---|---|---|---|---|---|---|
0.07 | Single-Family Home | - | 08/04/23 | 4 | 2 | 1,397 | |
0.01 | Single-Family Home | - | 05/05/23 | 4 | 2 | 1,695 | |
0.15 | Single-Family Home | - | 06/02/23 | 3 | 2 | 1,186 | |
0.18 | Single-Family Home | - | 05/26/23 | 3 | 2 | 1,138 | |
0.06 | Single-Family Home | - | 07/05/23 | 4 | 2 | 1,072 | |
0.29 | Single-Family Home | - | 07/07/23 | 3 | 2 | 1,289 | |
0.32 | Single-Family Home | - | 06/16/23 | 3 | 2 | 1,710 | |
0.30 | Single-Family Home | - | 04/12/24 | 3 | 2 | 1,043 | |
0.23 | Single-Family Home | - | 11/28/23 | 3 | 2 | 1,042 | |
0.11 | Single-Family Home | - | 10/25/23 | 3 | 1 | 1,303 |
LGBTQ Local Legal Protections
LGBTQ Local Legal Protections
David Hardt, Ebby Halliday, REALTORS
IDX information is provided exclusively for personal, non-commercial use, and may not be used for any purpose other than to identify prospective properties consumers may be interested in purchasing. Information is deemed reliable but not guaranteed.
The listing broker’s offer of compensation is made only to participants of the MLS where the listing is filed.
The listing broker’s offer of compensation is made only to participants of the MLS where the listing is filed.
