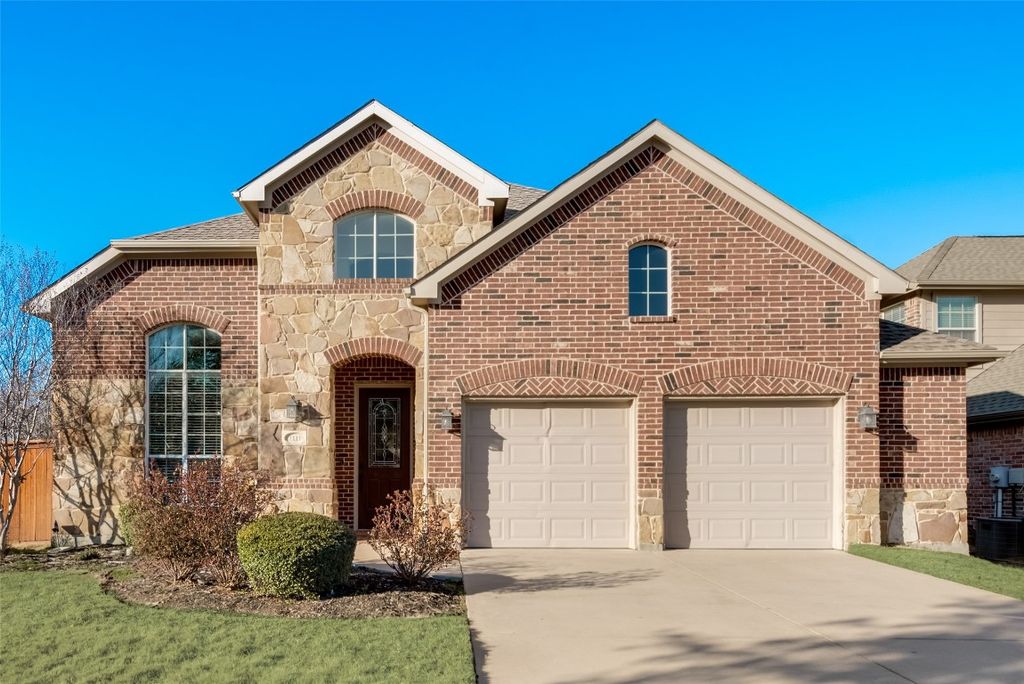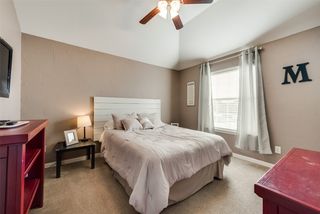


PENDING
1111 Golf Club Dr
Argyle, TX 76226
- 4 Beds
- 4 Baths
- 3,076 sqft
- 4 Beds
- 4 Baths
- 3,076 sqft
4 Beds
4 Baths
3,076 sqft
Local Information
© Google
-- mins to
Commute Destination
Description
Back on Market! Welcome to Lantana! This house features 4-bedrooms, 3.5-bathrooms, a media room and a dedicated office space. Situated in a tranquil setting with no neighbors behind or to the West, privacy and peace are yours to enjoy. The first floor provides an open-concept living area with beautiful gas fireplace. kitchen has granite counters, plenty of cabinet and counter-space and a gas cooktop. Dedicated office offers flex space to fit your families needs. Retreat to the master suite, featuring a generously sized bedroom, an ensuite bathroom, and a walk-in closet. Three additional bedrooms upstairs with a full bath and Jack and Jill bathroom. Upstairs media room is an ideal spot for movie nights. Step outside to your own private oasis, with large covered patio and extended patio. This yard provides plenty of green space for family and pets. New Roof, Gutters and Water Heater. Lantana offers several amenities, on-site schools, front yard maintenance and recreational opportunities.
Home Highlights
Parking
2 Car Garage
Outdoor
Yes
A/C
Heating & Cooling
HOA
$121/Monthly
Price/Sqft
$190
Listed
50 days ago
Home Details for 1111 Golf Club Dr
Interior Features |
|---|
Interior Details Number of Rooms: 10Types of Rooms: Bedroom, Utility Room, Master Bedroom, Dining Room, Kitchen, Media Room, Living Room, Office |
Beds & Baths Number of Bedrooms: 4Number of Bathrooms: 4Number of Bathrooms (full): 3Number of Bathrooms (half): 1 |
Dimensions and Layout Living Area: 3076 Square Feet |
Appliances & Utilities Utilities: Natural Gas Available, Municipal Utilities, Sewer Available, Separate Meters, Water Available, Cable AvailableAppliances: Dishwasher, Electric Oven, Gas Cooktop, Disposal, Microwave, Vented Exhaust FanDishwasherDisposalMicrowave |
Heating & Cooling Heating: Natural GasHas CoolingAir Conditioning: Central Air,Ceiling Fan(s),ElectricHas HeatingHeating Fuel: Natural Gas |
Fireplace & Spa Number of Fireplaces: 1Fireplace: Gas Log, Gas StarterHas a Fireplace |
Windows, Doors, Floors & Walls Window: Window CoveringsFlooring: Carpet |
Levels, Entrance, & Accessibility Stories: 2Levels: TwoFloors: Carpet |
Security Security: Security System, Carbon Monoxide Detector(s) |
Exterior Features |
|---|
Exterior Home Features Roof: CompositionPatio / Porch: CoveredFoundation: Slab |
Parking & Garage Number of Garage Spaces: 2Number of Covered Spaces: 2No CarportHas a GarageHas an Attached GarageParking Spaces: 2Parking: Concrete,Door-Multi,Driveway,Garage Faces Front,Garage,Garage Door Opener |
Days on Market |
|---|
Days on Market: 50 |
Property Information |
|---|
Year Built Year Built: 2005 |
Property Type / Style Property Type: ResidentialProperty Subtype: Single Family ResidenceStructure Type: HouseArchitecture: Traditional,Detached |
Building Construction Materials: BrickNot Attached Property |
Property Information Parcel Number: R250609 |
Price & Status |
|---|
Price List Price: $585,000Price Per Sqft: $190 |
Status Change & Dates Possession Timing: Close Plus 30 to 60 Days, Close Of Escrow, Negotiable |
Active Status |
|---|
MLS Status: Pending |
Media |
|---|
Location |
|---|
Direction & Address City: LantanaCommunity: Crescent Add Ph A |
School Information Elementary School: Dorothy P AdkinsElementary School District: Denton ISDJr High / Middle School: Tom HarpoolJr High / Middle School District: Denton ISDHigh School: GuyerHigh School District: Denton ISD |
Agent Information |
|---|
Listing Agent Listing ID: 20550913 |
Community |
|---|
Not Senior Community |
HOA |
|---|
HOA Fee Includes: All Facilities, Association Management, Maintenance GroundsHas an HOAHOA Fee: $121/Monthly |
Lot Information |
|---|
Lot Area: 9408.96 sqft |
Listing Info |
|---|
Special Conditions: Standard |
Compensation |
|---|
Buyer Agency Commission: 3Buyer Agency Commission Type: % |
Notes The listing broker’s offer of compensation is made only to participants of the MLS where the listing is filed |
Miscellaneous |
|---|
Mls Number: 20550913Living Area Range Units: Square Feet |
Additional Information |
|---|
HOA Amenities: Maintenance Front Yard |
Last check for updates: about 20 hours ago
Listing courtesy of Brandi Sain 0661535
Ten Twenty Realty LLC
Source: NTREIS, MLS#20550913
Price History for 1111 Golf Club Dr
| Date | Price | Event | Source |
|---|---|---|---|
| 04/24/2024 | $585,000 | Pending | NTREIS #20550913 |
| 04/17/2024 | $585,000 | Contingent | NTREIS #20550913 |
| 04/11/2024 | $585,000 | PendingToActive | NTREIS #20550913 |
| 03/18/2024 | $585,000 | Pending | NTREIS #20550913 |
| 03/10/2024 | ListingRemoved | NTREIS #20550913 | |
| 03/04/2024 | $585,000 | Listed For Sale | NTREIS #20550913 |
| 07/28/2020 | $387,000 | Pending | Agent Provided |
| 07/08/2020 | $387,000 | Listed For Sale | Agent Provided |
| 02/17/2016 | $335,000 | Pending | Agent Provided |
| 01/28/2016 | $335,000 | PriceChange | Agent Provided |
| 01/24/2014 | $294,000 | PriceChange | Agent Provided |
| 12/04/2013 | $297,000 | Listed For Sale | Agent Provided |
Similar Homes You May Like
Skip to last item
Skip to first item
New Listings near 1111 Golf Club Dr
Skip to last item
Skip to first item
Property Taxes and Assessment
| Year | 2023 |
|---|---|
| Tax | $8,513 |
| Assessment | $550,000 |
Home facts updated by county records
Comparable Sales for 1111 Golf Club Dr
Address | Distance | Property Type | Sold Price | Sold Date | Bed | Bath | Sqft |
|---|---|---|---|---|---|---|---|
0.02 | Single-Family Home | - | 05/22/23 | 4 | 4 | 2,903 | |
0.12 | Single-Family Home | - | 08/25/23 | 4 | 4 | 4,028 | |
0.12 | Single-Family Home | - | 05/05/23 | 4 | 4 | 3,405 | |
0.12 | Single-Family Home | - | 02/20/24 | 4 | 4 | 3,405 | |
0.08 | Single-Family Home | - | 06/20/23 | 4 | 3 | 2,600 | |
0.14 | Single-Family Home | - | 12/15/23 | 5 | 4 | 3,735 | |
0.03 | Single-Family Home | - | 09/08/23 | 3 | 3 | 2,688 | |
0.20 | Single-Family Home | - | 06/01/23 | 4 | 3 | 2,873 | |
0.21 | Single-Family Home | - | 04/19/24 | 4 | 3 | 2,874 | |
0.23 | Single-Family Home | - | 08/03/23 | 3 | 4 | 2,957 |
What Locals Say about Argyle
- Bluesteyesintx65
- Resident
- 4y ago
"Old Town Argyle is the best if country living within close proximity to larger towns. Great schools, beautiful safe neighborhoods. "
- Destenie
- Resident
- 5y ago
"They would like the fact that we have dog post that have trash cans and doggy bags as well. They wouldn't like that we don't have much grassy places "
- Timandjana1010
- Resident
- 5y ago
"It takes about 45 min to get anywhere in DFW from anywhere in DFW. Not any public transport in Argyle. "
- Thitchcock_1355
- Resident
- 5y ago
"Multiple options allow the commute to stay reasonable. When school is in session my normal route can get long but then option 2 can be used which is only 5-10 minutes longer than my normal route."
- Burl h.
- Resident
- 5y ago
"I have lived here 15 yrs, Argyl is amazing The schools are 2nd to none. We have the best school, sports, academic, and band in the state of Texas "
- Karissa S.
- Resident
- 5y ago
"I just really love our neighborhood and the neighbors here. We are all friends and our kids play together and have the life we had as kids running around. "
- Deweyvar1 h. c.
- 10y ago
"Great location and close enough to get to 35 West to get to places conveniently. Has a country feel with deer and turkey walking the neighborhoods yet close enough to both Dallas and Fort Worth to enjoy all the big city amenities."
LGBTQ Local Legal Protections
LGBTQ Local Legal Protections
Brandi Sain, Ten Twenty Realty LLC
IDX information is provided exclusively for personal, non-commercial use, and may not be used for any purpose other than to identify prospective properties consumers may be interested in purchasing. Information is deemed reliable but not guaranteed.
The listing broker’s offer of compensation is made only to participants of the MLS where the listing is filed.
The listing broker’s offer of compensation is made only to participants of the MLS where the listing is filed.
1111 Golf Club Dr, Argyle, TX 76226 is a 4 bedroom, 4 bathroom, 3,076 sqft single-family home built in 2005. This property is currently available for sale and was listed by NTREIS on Mar 10, 2024. The MLS # for this home is MLS# 20550913.
