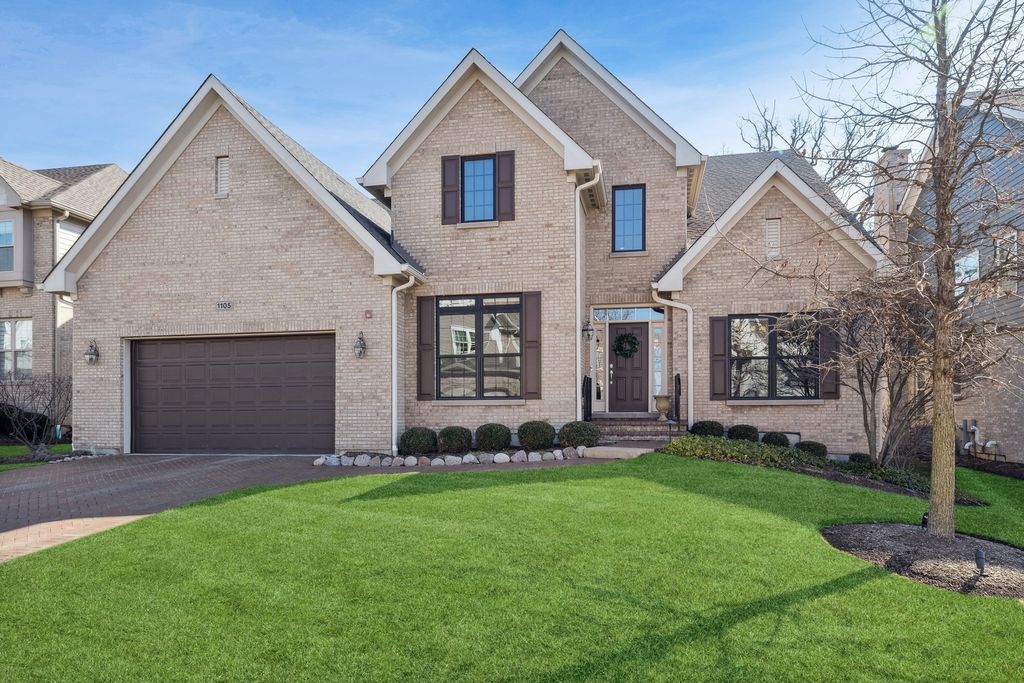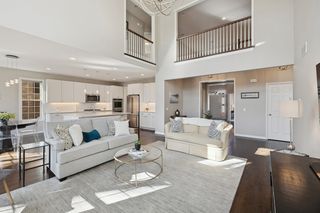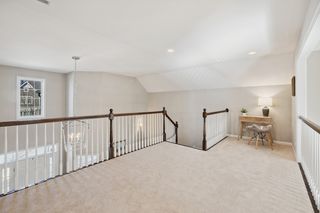


UNDER CONTRACT
1105 Hickory Dr
Western Springs, IL 60558
- 3 Beds
- 3 Baths
- 3,042 sqft
- 3 Beds
- 3 Baths
- 3,042 sqft
3 Beds
3 Baths
3,042 sqft
We estimate this home will sell faster than 93% nearby.
Local Information
© Google
-- mins to
Commute Destination
Description
Love your life in this maintenance free luxury home in sought after Timber Trails of Western Springs! All that "not so" fun outside work is taken care of for you. Sophistication meets comfort in this thoughtfully designed home with an open flow and sun filled rooms. Elegant 2 sty foyer, 9' ceilings, hardwood floors and designer finishes throughout. Hard to find 1st floor primary suite with lux bath & generous walk-in closet. Plus, a 1st floor study & 1st floor laundry rm! A stunning staircase leads you to the 2nd floor where you will find a loft & 2 bedrooms with a Jack & Jill bath. Fab kitchen with abundant white inset cabinetry, quartz counters and party size island/breakfast bar. Sunny breakfast room with more southern exposure and sliders out to the private fully landscaped yard and paver patio. The kitchen also has a large walk-in pantry and opens to a butler's pantry leading to a nice size separate dining room. I am sure you will spend most of your time relaxing and entertaining in the 2 sty family room with tall ceilings, southern exposure, gas fireplace and the fact that it has an open flow into the kitchen, functioning for today's lifestyle. Huge unfinished basement with rough in plumbing. Great storage, play/recreation room or finish to your liking. Enjoy everything the Timber Trails community offers-walking/jogging paths, tennis courts, playground & convenient location to downtown Western Springs, Hinsdale & Burr Ridge Center. Close to metra train, hospitals, restaurants, shopping, xpressways & both airports. Compare to a townhome-no maintenance & advantage of no adjoining walls! The best!
Home Highlights
Parking
2 Car Garage
Outdoor
Patio
A/C
Heating & Cooling
HOA
$237/Monthly
Price/Sqft
$312
Listed
17 days ago
Home Details for 1105 Hickory Dr
Active Status |
|---|
MLS Status: Contingent |
Interior Features |
|---|
Interior Details Basement: FullNumber of Rooms: 9Types of Rooms: Kitchen, Laundry, Living Room, Bedroom 4, Dining Room, Loft, Master Bedroom, Study, Bedroom 2, Bedroom 3, Breakfast Room, Family Room, Foyer |
Beds & Baths Number of Bedrooms: 3Number of Bathrooms: 3Number of Bathrooms (full): 2Number of Bathrooms (half): 1 |
Dimensions and Layout Living Area: 3042 Square Feet |
Appliances & Utilities Appliances: Double Oven, Microwave, Dishwasher, Refrigerator, Washer, Dryer, Disposal, Stainless Steel Appliance(s)DishwasherDisposalDryerLaundry: In Unit,Sink,First Floor LaundryMicrowaveRefrigeratorWasher |
Heating & Cooling Heating: Natural Gas,Forced AirHas CoolingAir Conditioning: Central AirHas HeatingHeating Fuel: Natural Gas |
Fireplace & Spa Number of Fireplaces: 1Fireplace: Gas Log, Family RoomHas a FireplaceNo Spa |
Windows, Doors, Floors & Walls Flooring: Hardwood |
Levels, Entrance, & Accessibility Stories: 2Accessibility: No Disability AccessFloors: Hardwood |
Exterior Features |
|---|
Exterior Home Features Patio / Porch: Brick Paver Patio |
Parking & Garage Number of Garage Spaces: 2Number of Covered Spaces: 2Other Parking: Driveway (Brick)Has a GarageHas an Attached GarageHas Open ParkingParking Spaces: 2Parking: Garage Attached, Open |
Frontage Not on Waterfront |
Water & Sewer Sewer: Public Sewer |
Days on Market |
|---|
Days on Market: 17 |
Property Information |
|---|
Year Built Year Built: 2016 |
Property Type / Style Property Type: ResidentialProperty Subtype: Single Family ResidenceArchitecture: Traditional |
Building Construction Materials: BrickNot a New ConstructionNo Additional Parcels |
Property Information Parcel Number: 18184180090000Model Home Type: FAIRHAVEN |
Price & Status |
|---|
Price List Price: $950,000Price Per Sqft: $312 |
Status Change & Dates Possession Timing: Close Of Escrow |
Media |
|---|
Location |
|---|
Direction & Address City: Western SpringsCommunity: Timber Trails |
School Information Elementary School: Highlands Elementary SchoolElementary School District: 106Jr High / Middle School: Highlands Middle SchoolJr High / Middle School District: 106High School: Lyons Twp High SchoolHigh School District: 204 |
Agent Information |
|---|
Listing Agent Listing ID: 12026060 |
Building |
|---|
Building Details Builder Model: FAIRHAVEN |
Building Area Building Area: 1879 Square Feet |
Community |
|---|
Community Features: Park, Street Lights, Street Paved |
HOA |
|---|
HOA Fee Includes: Lawn Care, Snow RemovalHas an HOAHOA Fee: $237/Monthly |
Lot Information |
|---|
Lot Area: 8050 sqft |
Listing Info |
|---|
Special Conditions: None |
Offer |
|---|
Contingencies: Attorney/Inspection |
Compensation |
|---|
Buyer Agency Commission: 2.5%-$495Buyer Agency Commission Type: See Remarks: |
Notes The listing broker’s offer of compensation is made only to participants of the MLS where the listing is filed |
Business |
|---|
Business Information Ownership: Fee Simple |
Miscellaneous |
|---|
BasementMls Number: 12026060Zillow Contingency Status: Under Contract |
Additional Information |
|---|
ParkStreet LightsStreet PavedMlg Can ViewMlg Can Use: IDX |
Last check for updates: about 4 hours ago
Listing courtesy of: Connie Tomlinson, (708) 309-9902
@properties Christie's International Real Estate
Source: MRED as distributed by MLS GRID, MLS#12026060

Price History for 1105 Hickory Dr
| Date | Price | Event | Source |
|---|---|---|---|
| 04/27/2024 | $950,000 | Contingent | MRED as distributed by MLS GRID #12026060 |
| 04/10/2024 | $950,000 | Listed For Sale | MRED as distributed by MLS GRID #12026060 |
| 04/10/2024 | ListingRemoved | MRED as distributed by MLS GRID #11974153 | |
| 03/19/2024 | $999,000 | PriceChange | MRED as distributed by MLS GRID #11974153 |
| 02/16/2024 | $1,050,000 | Listed For Sale | MRED as distributed by MLS GRID #11974153 |
| 09/30/2016 | $728,000 | Sold | N/A |
Similar Homes You May Like
Skip to last item
- Mc Naughton Realty Group, Active
- Mc Naughton Realty Group, Active
- Charles Rutenberg Realty of IL, New
- @properties Christie's International Real Estate, New
- Mc Naughton Realty Group, Active
- Coldwell Banker Realty, New
- @properties Christie's International Real Estate, New
- Coldwell Banker Real Estate Group, Active
- Berkshire Hathaway HomeServices Chicago, New
- See more homes for sale inWestern SpringsTake a look
Skip to first item
New Listings near 1105 Hickory Dr
Skip to last item
- @properties Christie's International Real Estate, Active
- Berkshire Hathaway HomeServices Chicago, Price Change
- Better Homes & Gardens County Line, New
- @properties Christie's International Real Estate, New
- RE/MAX Market, Active
- Berkshire Hathaway HomeServices Chicago, Active
- Coldwell Banker Realty, New
- Fathom Realty IL LLC, New
- @properties Christie's International Real Estate, Active
- See more homes for sale inWestern SpringsTake a look
Skip to first item
Property Taxes and Assessment
| Year | 2021 |
|---|---|
| Tax | $15,310 |
| Assessment | $668,670 |
Home facts updated by county records
Comparable Sales for 1105 Hickory Dr
Address | Distance | Property Type | Sold Price | Sold Date | Bed | Bath | Sqft |
|---|---|---|---|---|---|---|---|
0.16 | Single-Family Home | $1,300,000 | 06/07/23 | 3 | 4 | 2,400 | |
0.03 | Single-Family Home | $1,250,000 | 11/03/23 | 4 | 5 | 3,425 | |
0.13 | Single-Family Home | $1,209,900 | 06/02/23 | 3 | 4 | 2,400 | |
0.10 | Single-Family Home | $910,000 | 10/27/23 | 4 | 4 | 4,596 | |
0.10 | Single-Family Home | $1,050,000 | 02/09/24 | 4 | 4 | 4,659 | |
0.29 | Single-Family Home | $572,000 | 03/29/24 | 4 | 4 | 2,900 | |
0.21 | Single-Family Home | $960,000 | 03/15/24 | 4 | 4 | 3,550 | |
0.48 | Single-Family Home | $712,500 | 06/13/23 | 4 | 3 | 3,280 | |
0.17 | Single-Family Home | $1,430,000 | 06/16/23 | 4 | 4 | 3,850 | |
0.17 | Single-Family Home | $930,000 | 06/20/23 | 4 | 4 | 3,682 |
What Locals Say about Western Springs
- Shawnaguney
- Resident
- 2mo ago
"The public schools here are literally FANTASTIC. We are so happy about the academic standards and the kindness of the educators at McClure and Forest Hills. Neither of us are teachers. We are a physician and an engineer mom and dad with three kids. You don’t have to send your kids to private school here but, there are some fantastic options here, close by. We’ve lived here 4 years and we know almost every neighbor on our block. So far we’re super happy to be here. "
- Shawnaguney
- Resident
- 3mo ago
"Good families, great schools with both public and private options and the area is convenient with lots of shoppes nearby and the train goes through Western Springs all the way to downtown so it’s a commuters dream! Lots of beautiful homes that are well kept and mostly very good neighbors; and it’s a safe area."
- James F.
- Resident
- 3y ago
"This town is basically Mayberry. We’ve been here four years and love everything about it. Great schools and great friends and safe. What else can you ask for?"
- Starkmark12
- Resident
- 4y ago
"Very easy. It takes about 20-25 minutes on express train. Feel very safe. Sometimes trains are late but it beats driving."
- Starkmark12
- Resident
- 4y ago
"St Johns of the Cross fest, Tower Trot, Films at the library, Memorial Day Parade, Little League Games"
- Fresedan
- Resident
- 5y ago
"I've lived here for 12 years. Well kept parks and excellent schools. The downside is that the village doesn't like change that much. "
- Jeff P.
- 9y ago
"Western Springs is a family orientated community with great schools and access to Metra"
- Christine M.
- 10y ago
"Great little subdivision in tucked away area, private and family friendly. Close to shopping & great schools!"
- jzy6
- 11y ago
"What a great location. So close to the BN if you take the train. Only blocks away to Starbucks, banks and local shopping. 15 mile to O`Hare, and even close to Midway."
- Parker
- 13y ago
"Very friendky and neighbors actually help one another. Springdale are is very safe and we look out for one another. Children ride their bikes to the park which is a nice feature."
LGBTQ Local Legal Protections
LGBTQ Local Legal Protections
Connie Tomlinson, @properties Christie's International Real Estate

Based on information submitted to the MLS GRID as of 2024-02-07 09:06:36 PST. All data is obtained from various sources and may not have been verified by broker or MLS GRID. Supplied Open House Information is subject to change without notice. All information should be independently reviewed and verified for accuracy. Properties may or may not be listed by the office/agent presenting the information. Some IDX listings have been excluded from this website. Click here for more information
The listing broker’s offer of compensation is made only to participants of the MLS where the listing is filed.
The listing broker’s offer of compensation is made only to participants of the MLS where the listing is filed.
1105 Hickory Dr, Western Springs, IL 60558 is a 3 bedroom, 3 bathroom, 3,042 sqft single-family home built in 2016. This property is currently available for sale and was listed by MRED as distributed by MLS GRID on Apr 10, 2024. The MLS # for this home is MLS# 12026060.
