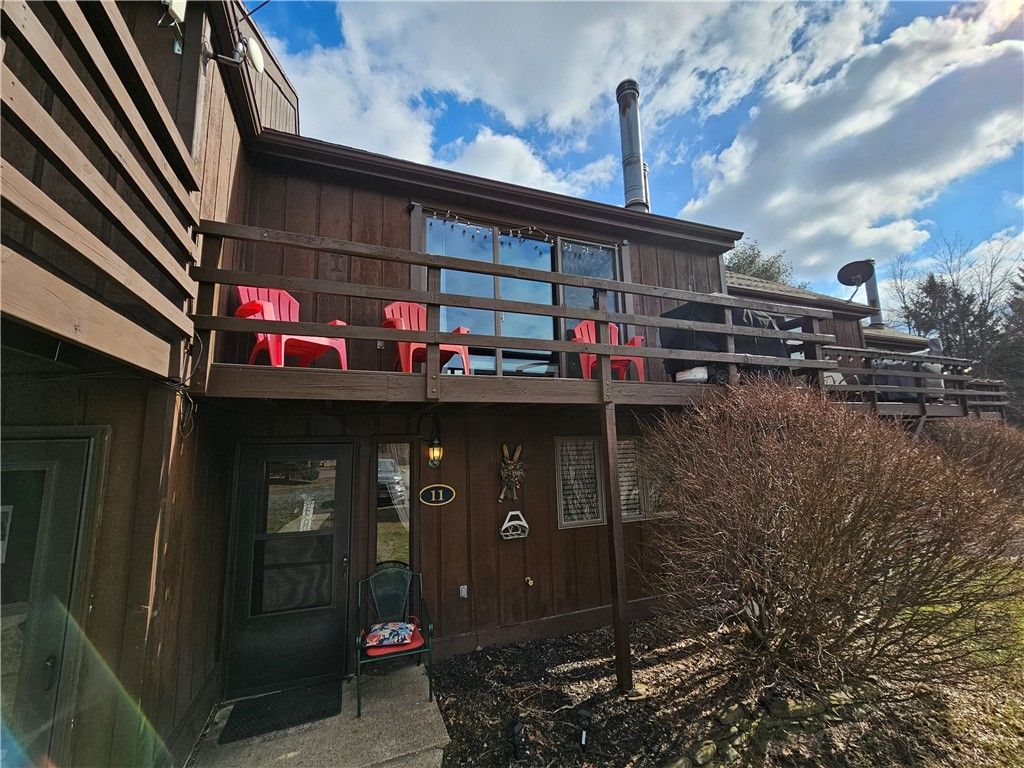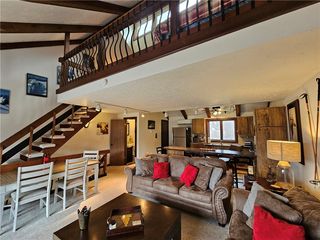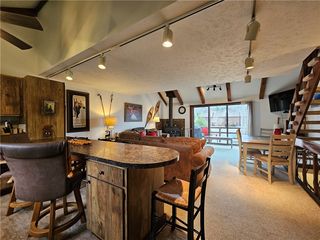


FOR SALE
11020 Stone Rd #11
Swain, NY 14884
- 3 Beds
- 2 Baths
- 1,270 sqft
- 3 Beds
- 2 Baths
- 1,270 sqft
3 Beds
2 Baths
1,270 sqft
Local Information
© Google
-- mins to
Commute Destination
Description
Come see this fantastic vacation rental being offered fully furnished ready to use/rent by an established "Superhost." Situated just a short walk/drive from the historic Swain Ski Resort, in the "Swain Hollow Village," this 2 -bed, 1.5 bath condo offers everything you would need for continued rental income, or personal use. On the floor level find two spacious bedrooms with closets, a laundry area, and a full bath. Head upstairs to find an open concept kitchen/dining combo with a decorative wood stove, a half bath, and a walk-out raised deck overlooking the ski slopes. The cozy loft offers additional sleeping space that overlooks the living room. Located just a short drive to Letchworth State Park and Stony Brook State Park, both boasting great hiking, biking, and recreational activities! Don't miss your opportunity to experience the charm of the Southern Tier, and to own and operate, this fantastic income producing property!
Home Highlights
Parking
No Info
Outdoor
Porch
A/C
Heating & Cooling
HOA
$150/Monthly
Price/Sqft
$189
Listed
74 days ago
Last check for updates: about 11 hours ago
Listing by: Howard Hanna, (607) 352-5000
Brennan Thurber, (607) 661-5083
Originating MLS: Rochester
Source: NYSAMLSs, MLS#R1521397

Home Details for 11020 Stone Rd #11
Interior Features |
|---|
Interior Details Basement: NoneNumber of Rooms: 5Types of Rooms: Workshop |
Beds & Baths Number of Bedrooms: 3Main Level Bedrooms: 2Number of Bathrooms: 2Number of Bathrooms (full): 1Number of Bathrooms (half): 1Number of Bathrooms (main level): 1 |
Dimensions and Layout Living Area: 1270 Square Feet |
Appliances & Utilities Appliances: Dryer, Dishwasher, Electric Oven, Electric Range, Electric Water Heater, Microwave, Refrigerator, WasherDishwasherDryerLaundry: Main Level,NoneMicrowaveRefrigeratorWasher |
Heating & Cooling Heating: Ductless,Electric,Baseboard,StoveHas CoolingAir Conditioning: DuctlessHas HeatingHeating Fuel: Ductless |
Fireplace & Spa Number of Fireplaces: 1Has a Fireplace |
Windows, Doors, Floors & Walls Window: Drapes, Skylight(s)Door: Sliding DoorsFlooring: Carpet, Varies, Vinyl |
Levels, Entrance, & Accessibility Stories: 2Number of Stories: 2Levels: TwoFloors: Carpet, Varies, Vinyl |
View Has a ViewView: Slope View |
Exterior Features |
|---|
Exterior Home Features Roof: ShinglePatio / Porch: Balcony, Open, PorchExterior: Balcony |
Parking & Garage No GarageParking: Assigned,No Garage,Two Spaces |
Frontage Road Frontage: Main ThoroughfareNot on Waterfront |
Water & Sewer Sewer: Septic Tank |
Days on Market |
|---|
Days on Market: 74 |
Property Information |
|---|
Year Built Year Built: 1981 |
Property Type / Style Property Type: ResidentialProperty Subtype: Townhouse, Condominium |
Building Construction Materials: Wood Siding |
Property Information Condition: ResaleParcel Number: 02560002201700010020160000 |
Price & Status |
|---|
Price List Price: $239,900Price Per Sqft: $189 |
Status Change & Dates Possession Timing: Close Of Escrow |
Active Status |
|---|
MLS Status: Active |
Location |
|---|
Direction & Address City: Grove |
School Information Elementary School District: CanaseragaJr High / Middle School District: CanaseragaHigh School District: Canaseraga |
Agent Information |
|---|
Listing Agent Listing ID: R1521397 |
Building |
|---|
Building Area Building Area: 1270 Square Feet |
HOA |
|---|
HOA Fee Includes: Other, Snow Removal, See RemarksHOA Name: PrivateHOA Phone: 585-200-8333Association for this Listing: RochesterHOA Fee: $150/Monthly |
Lot Information |
|---|
Lot Area: 4791.6 sqft |
Listing Info |
|---|
Special Conditions: Standard |
Offer |
|---|
Listing Terms: Cash, Conventional, FHA, VA Loan |
Compensation |
|---|
Buyer Agency Commission: 2.5Buyer Agency Commission Type: %Sub Agency Commission: 0Transaction Broker Commission: 0 |
Notes The listing broker’s offer of compensation is made only to participants of the MLS where the listing is filed |
Rental |
|---|
Furnished |
Miscellaneous |
|---|
Mls Number: R1521397Living Area Range Units: Square FeetAttribution Contact: 607-661-5083 |
Price History for 11020 Stone Rd #11
| Date | Price | Event | Source |
|---|---|---|---|
| 03/12/2024 | $239,900 | PriceChange | NYSAMLSs #R1521397 |
| 02/15/2024 | $249,900 | Listed For Sale | NYSAMLSs #R1521397 |
| 12/18/2017 | $65,000 | Sold | N/A |
| 08/02/2010 | $48,800 | Sold | N/A |
| 11/03/1994 | $55,000 | Sold | N/A |
Similar Homes You May Like
Skip to last item
Skip to first item
New Listings near 11020 Stone Rd #11
Skip to last item
Skip to first item
Property Taxes and Assessment
| Year | 2023 |
|---|---|
| Tax | |
| Assessment | $60,900 |
Home facts updated by county records
LGBTQ Local Legal Protections
LGBTQ Local Legal Protections
Brennan Thurber, Howard Hanna

The data relating to real estate on this web site comes in part from the Internet Data Exchange (IDX) Program
of the CNYIS, UNYREIS and WNYREIS. Real estate listings held by firms other than Zillow, Inc. are marked with
the IDX logo and include the Listing Broker’s Firm Name. Listing Data last updated at 2024-02-07 10:10:09 PST.
Disclaimer: All information deemed reliable but not guaranteed and should be independently verified. All properties
are subject to prior sale, change or withdrawal. Neither the listing broker(s) nor Zillow, Inc. shall be responsible for any typographical errors, misinformation, misprints, and shall be held totally harmless.
© 2024 CNYIS, UNYREIS, WNYREIS. All rights reserved.
The listing broker’s offer of compensation is made only to participants of the MLS where the listing is filed.
The listing broker’s offer of compensation is made only to participants of the MLS where the listing is filed.
11020 Stone Rd #11, Swain, NY 14884 is a 3 bedroom, 2 bathroom, 1,270 sqft condo built in 1981. This property is currently available for sale and was listed by NYSAMLSs on Feb 15, 2024. The MLS # for this home is MLS# R1521397.
