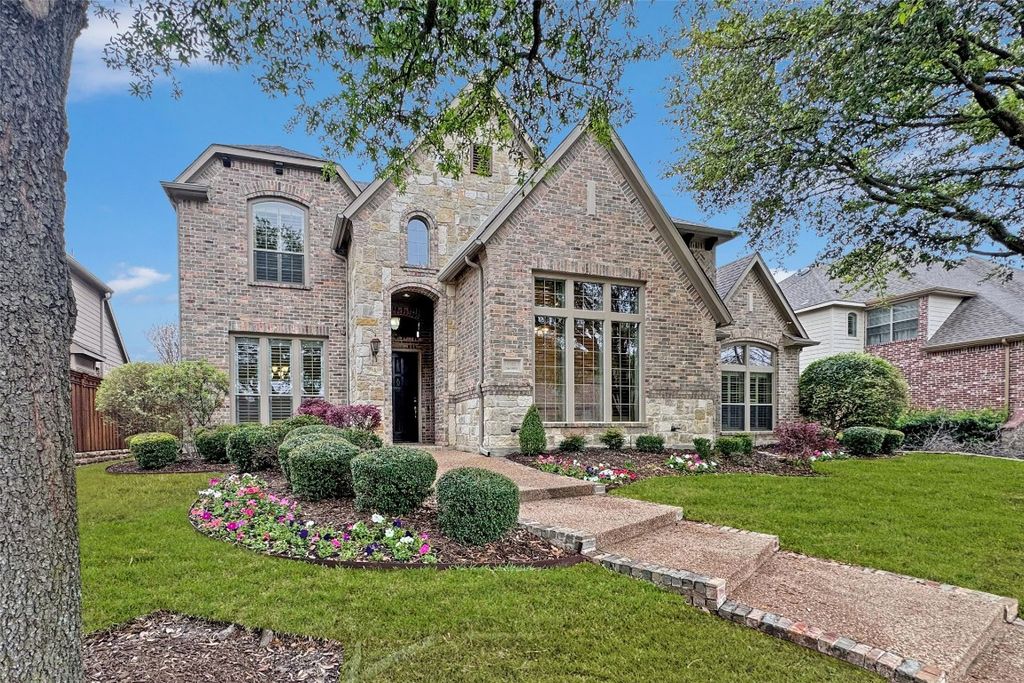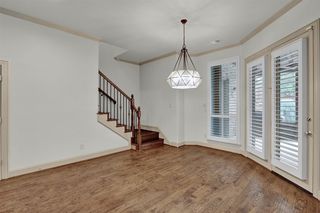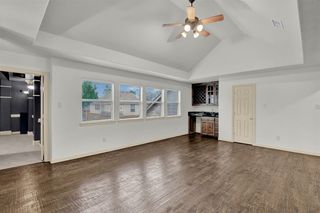


FOR SALE
1102 Italy Dr
Allen, TX 75013
Twin Creeks- 5 Beds
- 5 Baths
- 4,303 sqft
- 5 Beds
- 5 Baths
- 4,303 sqft
5 Beds
5 Baths
4,303 sqft
Local Information
© Google
-- mins to
Commute Destination
Description
Nestled mere steps from the lush Watters Creek Trail greenbelt, this Darling Homes masterpiece exudes elegance. Its grand two-story entry & exquisite wood flooring set a tone of refined sophistication. Handsome office with built in area & plantation shutters. Discover a guest bedroom suite with a dedicated full bath, providing privacy & comfort. Revel in the spaciousness of the home, highlighted by abundant storage & roomy interiors. The kitchen, a culinary haven, boasts a Wolf range, ample counterspace, built-in desk & large island. Main living area has a focal stone fireplace & built-in cabinetry, while the screened in solarium offers a peaceful retreat. Dual staircases lead you upstairs to a media room, expansive game room with wet bar, & private bedrooms. Roof shingles replaced recently & fresh paint throughout main areas. HOA includes Ponds, Pavilions, Pools, Playgrounds, Volleyball, Tennis, Pickleball & Basketball Courts. Great location near major arterial routes & entertainment.
Home Highlights
Parking
3 Car Garage
Outdoor
Porch, Patio
A/C
Heating & Cooling
HOA
$80/Monthly
Price/Sqft
$196
Listed
38 days ago
Home Details for 1102 Italy Dr
Interior Features |
|---|
Interior Details Number of Rooms: 17Types of Rooms: Full Bath, Dining Room, Bedroom, Office, Utility Room, Kitchen, Breakfast Room Nook, Media Room, Half Bath, Master Bedroom, Master Bathroom, Living Room, Game RoomWet Bar |
Beds & Baths Number of Bedrooms: 5Number of Bathrooms: 5Number of Bathrooms (full): 4Number of Bathrooms (half): 1 |
Dimensions and Layout Living Area: 4303 Square Feet |
Appliances & Utilities Utilities: Electricity Available, Electricity Connected, Natural Gas Available, Sewer Available, Underground Utilities, Water Available, Cable AvailableAppliances: Built-In Gas Range, Double Oven, Dishwasher, Electric Oven, Disposal, Gas Water Heater, Microwave, Refrigerator, Vented Exhaust FanDishwasherDisposalLaundry: Washer Hookup,Electric Dryer Hookup,Laundry in Utility RoomMicrowaveRefrigerator |
Heating & Cooling Heating: Central,Fireplace(s),Natural Gas,ZonedHas CoolingAir Conditioning: Central Air,Ceiling Fan(s),Electric,Multi Units,ZonedHas HeatingHeating Fuel: Central |
Fireplace & Spa Number of Fireplaces: 1Fireplace: Gas, Gas Log, Gas Starter, Living Room, StoneHas a Fireplace |
Windows, Doors, Floors & Walls Window: Bay Window(s), Plantation Shutters, Window CoveringsFlooring: Carpet, Tile, Wood |
Levels, Entrance, & Accessibility Stories: 2Levels: TwoFloors: Carpet, Tile, Wood |
Security Security: Security System Owned, Carbon Monoxide Detector(s), Smoke Detector(s) |
Exterior Features |
|---|
Exterior Home Features Roof: CompositionPatio / Porch: Front Porch, Patio, Screened, CoveredFencing: Back Yard, WoodExterior: Lighting, Private Yard, Rain GuttersFoundation: Slab |
Parking & Garage Number of Garage Spaces: 3Number of Covered Spaces: 3No CarportHas a GarageHas an Attached GarageParking Spaces: 3Parking: Door-Multi,Garage,Garage Door Opener,Inside Entrance,Garage Faces Rear,Tandem |
Pool Pool: Community |
Frontage Not on Waterfront |
Water & Sewer Sewer: Public Sewer |
Days on Market |
|---|
Days on Market: 38 |
Property Information |
|---|
Year Built Year Built: 2004 |
Property Type / Style Property Type: ResidentialProperty Subtype: Single Family ResidenceStructure Type: HouseArchitecture: Traditional,Detached |
Building Construction Materials: Brick, Rock, StoneAttached To Another Structure |
Property Information Parcel Number: R847600A01201 |
Price & Status |
|---|
Price List Price: $844,900Price Per Sqft: $196 |
Status Change & Dates Possession Timing: Close Of Escrow |
Active Status |
|---|
MLS Status: Active |
Media |
|---|
Location |
|---|
Direction & Address City: AllenCommunity: Twin Creeks Ph 4-D2 |
School Information Elementary School: BoonElementary School District: Allen ISDJr High / Middle School: ErecksonJr High / Middle School District: Allen ISDHigh School: AllenHigh School District: Allen ISD |
Agent Information |
|---|
Listing Agent Listing ID: 20566816 |
Community |
|---|
Community Features: Clubhouse, Playground, Park, Pool, Tennis Court(s), Trails/Paths, Curbs, SidewalksNot Senior Community |
HOA |
|---|
HOA Fee Includes: All Facilities, Association ManagementHas an HOAHOA Fee: $478/Semi-Annually |
Lot Information |
|---|
Lot Area: 9147.6 sqft |
Listing Info |
|---|
Special Conditions: Standard |
Compensation |
|---|
Buyer Agency Commission: 3Buyer Agency Commission Type: % |
Notes The listing broker’s offer of compensation is made only to participants of the MLS where the listing is filed |
Miscellaneous |
|---|
Mls Number: 20566816Living Area Range Units: Square FeetAttribution Contact: 972-562-8883 |
Additional Information |
|---|
ClubhousePlaygroundParkPoolTennis Court(s)Trails/PathsCurbsSidewalks |
Last check for updates: about 12 hours ago
Listing courtesy of Connie Goodrich 0289807, (972) 562-8883
Keller Williams NO. Collin Cty
Cheryl McDaniel 0662265
Keller Williams NO. Collin Cty
Source: NTREIS, MLS#20566816
Price History for 1102 Italy Dr
| Date | Price | Event | Source |
|---|---|---|---|
| 04/19/2024 | $844,900 | PriceChange | NTREIS #20566816 |
| 03/22/2024 | $859,900 | Listed For Sale | NTREIS #20566816 |
| 05/21/2011 | $469,900 | ListingRemoved | Agent Provided |
| 04/02/2011 | $469,900 | Listed For Sale | Agent Provided |
Similar Homes You May Like
Skip to last item
Skip to first item
New Listings near 1102 Italy Dr
Skip to last item
Skip to first item
Property Taxes and Assessment
| Year | 2023 |
|---|---|
| Tax | $11,227 |
| Assessment | $857,131 |
Home facts updated by county records
Comparable Sales for 1102 Italy Dr
Address | Distance | Property Type | Sold Price | Sold Date | Bed | Bath | Sqft |
|---|---|---|---|---|---|---|---|
0.10 | Single-Family Home | - | 08/30/23 | 5 | 5 | 4,267 | |
0.08 | Single-Family Home | - | 07/28/23 | 5 | 4 | 3,497 | |
0.14 | Single-Family Home | - | 03/01/24 | 5 | 4 | 4,158 | |
0.18 | Single-Family Home | - | 06/07/23 | 5 | 4 | 4,660 | |
0.19 | Single-Family Home | - | 08/25/23 | 5 | 4 | 3,641 | |
0.25 | Single-Family Home | - | 07/07/23 | 5 | 4 | 4,337 | |
0.15 | Single-Family Home | - | 04/05/24 | 5 | 4 | 3,346 | |
0.23 | Single-Family Home | - | 11/10/23 | 5 | 4 | 3,253 | |
0.21 | Single-Family Home | - | 09/15/23 | 5 | 4 | 3,109 | |
0.32 | Single-Family Home | - | 08/04/23 | 5 | 4 | 4,513 |
What Locals Say about Twin Creeks
- Kkmiracle
- Resident
- 1w ago
"There’s a wonderful neighborhood for young families. The elementary school is fantastic as is the shopping and the restaurants."
- Jeff.mcneely
- Resident
- 3y ago
"Great walking paths, but few bag dispensers/waste cans. Bring your own poop bags and expect to carry them a while :( "
- John McDaniel
- Prev. Resident
- 4y ago
"It’s not clean and good neighborhood ,it’s not too bad but it’s not good as I expected , I can give 6 out of 10 ,thief’s stolen my packages 3 times in one year from my porch..."
- Melinda L.
- Resident
- 5y ago
"Dog owners would love this area. Lots of dog owners and trails to walk them on. I’m not sure what any dog owner would dislike about this area. They are so many dog owners here!"
- Clint P.
- Resident
- 5y ago
"Established neighborhood with at least two trees in every yard. Nice, well kept yards near golf course. "
- Hinmanjf
- Resident
- 5y ago
"Location, less congestion, easy access to major highways, lawful, clean, vibrant, and so many restaurants that deliver."
- Dnight
- Resident
- 5y ago
"We have lived here since 2000 and have enjoyed the quality of life Allen offers. It’s been the most enjoyable place we have ever lived in. "
- Mom
- 10y ago
"Love Twin Creeks area! We love it! Hiking and biking trails, golf course, shopping restaurants very close and schools are excellent! "
LGBTQ Local Legal Protections
LGBTQ Local Legal Protections
Connie Goodrich, Keller Williams NO. Collin Cty
IDX information is provided exclusively for personal, non-commercial use, and may not be used for any purpose other than to identify prospective properties consumers may be interested in purchasing. Information is deemed reliable but not guaranteed.
The listing broker’s offer of compensation is made only to participants of the MLS where the listing is filed.
The listing broker’s offer of compensation is made only to participants of the MLS where the listing is filed.
1102 Italy Dr, Allen, TX 75013 is a 5 bedroom, 5 bathroom, 4,303 sqft single-family home built in 2004. 1102 Italy Dr is located in Twin Creeks, Allen. This property is currently available for sale and was listed by NTREIS on Mar 22, 2024. The MLS # for this home is MLS# 20566816.
