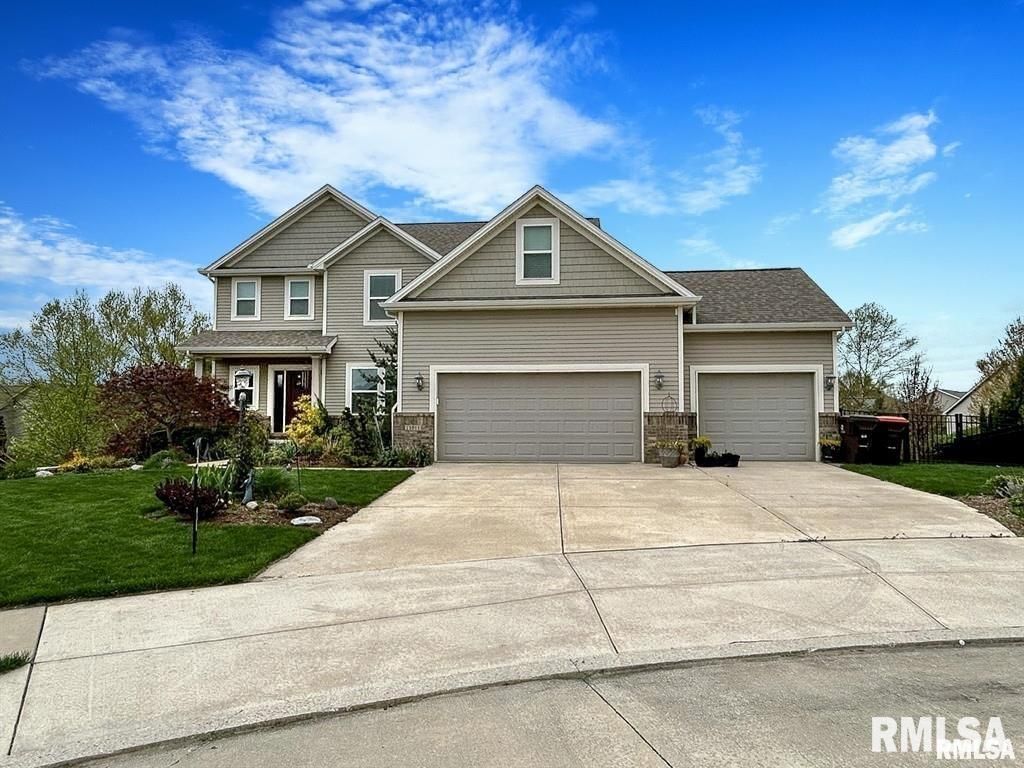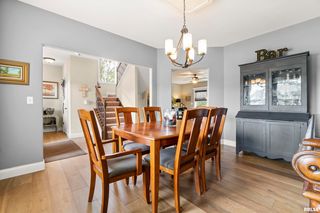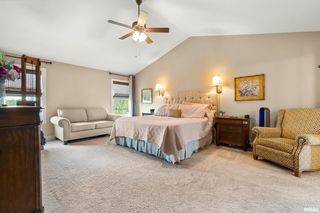


FOR SALE
11011 N Mosscliff Ct
Dunlap, IL 61525
- 5 Beds
- 4 Baths
- 3,068 sqft
- 5 Beds
- 4 Baths
- 3,068 sqft
5 Beds
4 Baths
3,068 sqft
We estimate this home will sell faster than 93% nearby.
Local Information
© Google
-- mins to
Commute Destination
Description
Located in the sought out Copper Creek subdivision on a private cul-de-sac, this home offers peace and convenience. The Wrigley Floor Plan boasts high ceilings in the primary and upper-level bedrooms, custom molding, and new engineered hardwood floors on the main level. With 5 bedrooms and 3.5 bathrooms, this home showcases exceptional craftsmanship. The chef's kitchen is equipped with custom Amish cabinets, upgraded appliances, and elegant granite countertops. The family room features a gas log fireplace, ideal for cozy evenings. The property is surrounded by mature landscaping, creating a beautiful backdrop for relaxation or play. Modern amenities such as a tankless water heater and Radon remediation system are seamlessly integrated. The three-car garage offers ample space for vehicles and storage, with a gas hook-up for potential heating. Additional features include a sprinkler system for easy lawn maintenance and a privacy-enhancing black fence installed in 2023.
Home Highlights
Parking
3 Car Garage
Outdoor
No Info
A/C
Heating & Cooling
HOA
$13/Monthly
Price/Sqft
$147
Listed
13 days ago
Home Details for 11011 N Mosscliff Ct
Interior Features |
|---|
Interior Details Basement: Daylight,FinishedNumber of Rooms: 16Types of Rooms: Bedroom 3, Bedroom 4, Basement Level, Bedroom 5, Main Level, Recreation Room, Bedroom 1, Family Room, Dining Room, Additional Level, Lower Level, Bedroom 2, Kitchen, Laundry, Upper Level, Third Floor |
Beds & Baths Number of Bedrooms: 5Number of Bathrooms: 4Number of Bathrooms (full): 3Number of Bathrooms (half): 1 |
Dimensions and Layout Living Area: 3068 Square Feet |
Appliances & Utilities Appliances: Tankless Water Heater |
Heating & Cooling Heating: Natural Gas,Forced AirHas CoolingAir Conditioning: Central AirHas HeatingHeating Fuel: Natural Gas |
Fireplace & Spa Number of Fireplaces: 1Has a Fireplace |
Levels, Entrance, & Accessibility Stories: 2Levels: Two |
Exterior Features |
|---|
Exterior Home Features Roof: Shingle |
Parking & Garage Number of Garage Spaces: 3Number of Covered Spaces: 3Other Parking: Number Of Garage Remotes: 2No CarportHas a GarageHas an Attached GarageParking Spaces: 3Parking: Attached |
Water & Sewer Sewer: Public Sewer |
Days on Market |
|---|
Days on Market: 13 |
Property Information |
|---|
Year Built Year Built: 2012 |
Property Type / Style Property Type: ResidentialProperty Subtype: Single Family Residence, Residential |
Building Construction Materials: Vinyl SidingNot a New Construction |
Property Information Parcel Number: 0825279008 |
Price & Status |
|---|
Price List Price: $450,900Price Per Sqft: $147 |
Active Status |
|---|
MLS Status: Active |
Location |
|---|
Direction & Address City: DunlapCommunity: Copper Creek |
School Information High School: Dunlap |
Agent Information |
|---|
Listing Agent Listing ID: PA1249566 |
Building |
|---|
Building Area Building Area: 2520 Square Feet |
HOA |
|---|
Association for this Listing: Peoria Area Association of RealtorsHas an HOAHOA Fee: $150/Annually |
Mobile R/V |
|---|
Mobile Home Park Mobile Home Units: Feet |
Compensation |
|---|
Buyer Agency Commission: 3Buyer Agency Commission Type: % |
Notes The listing broker’s offer of compensation is made only to participants of the MLS where the listing is filed |
Miscellaneous |
|---|
BasementMls Number: PA1249566 |
Additional Information |
|---|
Mlg Can ViewMlg Can Use: IDX |
Last check for updates: about 12 hours ago
Listing courtesy of Marilyn R Kohn, (309) 696-7559
RE/MAX Traders Unlimited
Originating MLS: Peoria Area Association of Realtors
Source: RMLS Alliance, MLS#PA1249566

IDX information is provided exclusively for personal, non-commercial use, and may not be used for any purpose other than to identify prospective properties consumers may be interested in purchasing. Information is deemed reliable but not guaranteed.
The listing broker’s offer of compensation is made only to participants of the MLS where the listing is filed.
The listing broker’s offer of compensation is made only to participants of the MLS where the listing is filed.
Price History for 11011 N Mosscliff Ct
| Date | Price | Event | Source |
|---|---|---|---|
| 04/29/2024 | $450,900 | Listed For Sale | RMLS Alliance #PA1249566 |
| 08/16/2012 | $343,000 | Sold | RMLS Alliance #PA1135605 |
Similar Homes You May Like
Skip to last item
- Brian J Monge, Jim Maloof Realty, Inc.
- Christine Schauble, Schauble Realty
- Scott E Rodgers, RE/MAX Traders Unlimited...
- Bhaskara Daddupaduvari, Jim Maloof Realty, Inc.
- Ryan Blackorby, Jim Maloof Realty, Inc.
- Brooke Richardson, RE/MAX Traders Unlimited...
- Ric L Krupps, RE/MAX Traders Unlimited...
- See more homes for sale inDunlapTake a look
Skip to first item
New Listings near 11011 N Mosscliff Ct
Skip to last item
- Laurie Pearl, Keller Williams Premier Realty
- Linda P Kepple, Keller Williams Premier Realty
- Mark D Ferrill, RE/MAX Traders Unlimited...
- Mike Van Cleve, RE/MAX Traders Unlimited...
- See more homes for sale inDunlapTake a look
Skip to first item
Property Taxes and Assessment
| Year | 2022 |
|---|---|
| Tax | $9,966 |
| Assessment | $355,620 |
Home facts updated by county records
Comparable Sales for 11011 N Mosscliff Ct
Address | Distance | Property Type | Sold Price | Sold Date | Bed | Bath | Sqft |
|---|---|---|---|---|---|---|---|
0.14 | Single-Family Home | $448,000 | 01/02/24 | 5 | 4 | 3,220 | |
0.11 | Single-Family Home | $430,000 | 07/07/23 | 5 | 5 | 3,627 | |
0.16 | Single-Family Home | $450,000 | 05/30/23 | 5 | 4 | 3,812 | |
0.15 | Single-Family Home | $520,000 | 09/08/23 | 5 | 4 | 3,758 | |
0.08 | Single-Family Home | $360,000 | 06/22/23 | 4 | 3 | 2,210 | |
0.15 | Single-Family Home | $475,000 | 06/15/23 | 5 | 5 | 3,483 | |
0.20 | Single-Family Home | $432,000 | 05/05/23 | 4 | 4 | 3,566 | |
0.38 | Single-Family Home | $350,100 | 05/24/23 | 5 | 4 | 3,145 | |
0.38 | Single-Family Home | $365,000 | 06/09/23 | 5 | 4 | 3,167 | |
0.23 | Single-Family Home | $584,900 | 06/12/23 | 5 | 4 | 3,236 |
What Locals Say about Dunlap
- Ginapv2.0
- Resident
- 5y ago
"I have a 12 minute straight shot to work with little to no traffic. I work in Peoria heights. It’s is convenient."
LGBTQ Local Legal Protections
LGBTQ Local Legal Protections
Marilyn R Kohn, RE/MAX Traders Unlimited

11011 N Mosscliff Ct, Dunlap, IL 61525 is a 5 bedroom, 4 bathroom, 3,068 sqft single-family home built in 2012. This property is currently available for sale and was listed by RMLS Alliance on Apr 16, 2024. The MLS # for this home is MLS# PA1249566.
