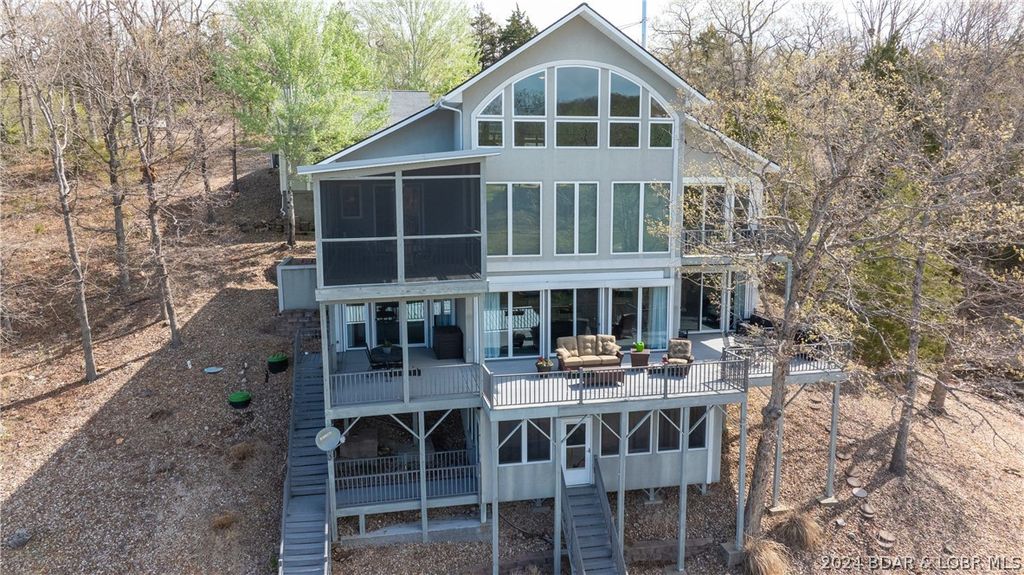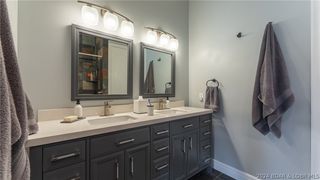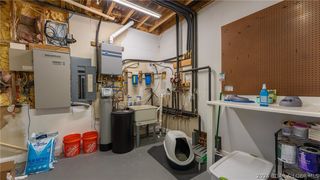


FOR SALE0.39 ACRES
1101 Sunset Shores Ln
Climax Springs, MO 65324
- 5 Beds
- 6 Baths
- 3,960 sqft (on 0.39 acres)
- 5 Beds
- 6 Baths
- 3,960 sqft (on 0.39 acres)
5 Beds
6 Baths
3,960 sqft
(on 0.39 acres)
We estimate this home will sell faster than 86% nearby.
Local Information
© Google
-- mins to
Commute Destination
Description
This Lakefront property is a perfect full time home or a vacation getaway, this estate showcases so much but the first thing you will notice is everything is OVER-SIZED! When you pull into the gigantic concrete driveway with a huge stand alone 3 car garage with a bonus apartment/office with bathroom. This lakefront escape boasts 5 bedrooms & 6 bathrooms, four well dock, vaulted ceilings, customized & so much more. The main level living with an open floor plan features a gourmet kitchen with pantry/laundry room, great room w/fireplace & a large screen-in deck with wood ceiling & luxury vinyl flooring. Primary suite has a fireplace, walk in shower, primary closet & enormous main bedroom. Upstairs you have a vaulted loft room with closet & bathroom while you will love the wall of windows for tons of natural light. The lower level has another large family room with a full bar area, 3 other bedrooms, storage & gigantic private walk in safe. The walk out level flows outside to ginormous deck that leads down to a over-sized concrete dock with 4 slips set in a cove with calm water & unbelievable main channel views. This property has everything that you could want in a lake estate!
Home Highlights
Parking
Garage
Outdoor
Porch, Deck
A/C
Heating & Cooling
HOA
$25/Monthly
Price/Sqft
$253
Listed
12 days ago
Home Details for 1101 Sunset Shores Ln
Interior Features |
|---|
Interior Details Basement: Full,Finished,Walk-Out AccessNumber of Rooms: 16Types of Rooms: Loft, Bathroom, Utility Room, Workshop, Dining Room, Kitchen, Family Room, Bedroom, Half Bath, Great Room, Primary BedroomWet Bar |
Beds & Baths Number of Bedrooms: 5Number of Bathrooms: 6Number of Bathrooms (full): 5Number of Bathrooms (half): 1 |
Dimensions and Layout Living Area: 3960 Square Feet |
Appliances & Utilities Utilities: High Speed Internet AvailableAppliances: Dryer, Dishwasher, Disposal, Microwave, Oven, Range, Refrigerator, Stove, Trash Compactor, WasherDishwasherDisposalDryerMicrowaveRefrigeratorWasher |
Heating & Cooling Heating: Electric,Forced AirHas CoolingAir Conditioning: Central AirHas HeatingHeating Fuel: Electric |
Fireplace & Spa Number of Fireplaces: 1Fireplace: One, GasHas a Fireplace |
Windows, Doors, Floors & Walls Window: Storm Window(s), Window TreatmentsDoor: Storm Door(s)Flooring: Hardwood, Tile |
Levels, Entrance, & Accessibility Levels: Three Or MoreAccessibility: Low Threshold ShowerFloors: Hardwood, Tile |
View Has a View |
Security Security: Security System Owned, Security System, Storm Shelter Exterior, Storm Shelter Interior |
Exterior Features |
|---|
Exterior Home Features Roof: Architectural ShinglePatio / Porch: Covered, Deck, Open, Porch, ScreenedOther Structures: Shed(s)Exterior: Concrete Driveway, Deck, Enclosed Porch, Porch, Storage, Storm Shelter, WorkshopFoundation: Basement |
Parking & Garage Number of Garage Spaces: 3Number of Covered Spaces: 3Has a GarageNo Attached GarageHas Open ParkingParking Spaces: 3Parking: Detached,Garage,Garage Door Opener,Open,Parking Available,Storage,Workshop in Garage,Water Available |
Frontage WaterfrontWaterfront: Cove, Lake Front, SeawallRoad Surface Type: Asphalt, Concrete, PavedOn Waterfront |
Water & Sewer Sewer: Septic Tank |
Farm & Range Frontage Length: 100, |
Days on Market |
|---|
Days on Market: 12 |
Property Information |
|---|
Year Built Year Built: 2007Year Renovated: 2024 |
Property Type / Style Property Type: ResidentialProperty Subtype: Single Family ResidenceArchitecture: Three Story |
Building Construction Materials: Synthetic StuccoNot Attached Property |
Property Information Condition: Updated/RemodeledUsage of Home: ResidentialNot Included in Sale: Furniture, Accessories & Personal ItemsIncluded in Sale: Dock and Appliances. Lifts available for additional moneyParcel Number: 06300510000003024000 |
Price & Status |
|---|
Price List Price: $999,900Price Per Sqft: $253 |
Active Status |
|---|
MLS Status: Active |
Location |
|---|
Direction & Address City: Climax SpringsCommunity: Sunrise Shores |
School Information Elementary School District: Climax SpringsJr High / Middle School District: Climax SpringsHigh School District: Climax Springs |
Agent Information |
|---|
Listing Agent Listing ID: 3563079 |
Building |
|---|
Building Area Building Area: 3960 Square Feet |
Community |
|---|
Community Features: Other |
HOA |
|---|
HOA Fee Includes: Road Maintenance, Trash, WaterAssociation for this Listing: Bagnell Dam Association Of RealtorsHOA Fee: $300/Annually |
Lot Information |
|---|
Lot Area: 0.39 acres |
Compensation |
|---|
Buyer Agency Commission: 2.5Buyer Agency Commission Type: % |
Notes The listing broker’s offer of compensation is made only to participants of the MLS where the listing is filed |
Business |
|---|
Business Information Ownership: Fee Simple, |
Miscellaneous |
|---|
BasementMls Number: 3563079Living Area Range Units: Square FeetAttribution Contact: (866) 224-1761 |
Additional Information |
|---|
Other |
Last check for updates: about 6 hours ago
Listing courtesy of ED SCHMIDT-TEAM, (866) 224-1761
EXP Realty, LLC
Originating MLS: Bagnell Dam Association Of Realtors
Source: LOBR, MLS#3563079

Price History for 1101 Sunset Shores Ln
| Date | Price | Event | Source |
|---|---|---|---|
| 04/17/2024 | $999,900 | Listed For Sale | LOBR #3563079 |
| 07/19/2023 | ListingRemoved | LOBR #3553038 | |
| 06/20/2023 | $849,900 | Contingent | LOBR #3553038 |
| 06/20/2023 | $849,900 | PendingToActive | LOBR #3553038 |
| 06/01/2023 | $849,900 | Contingent | LOBR #3553038 |
| 05/09/2023 | $849,900 | Listed For Sale | LOBR #3553038 |
| 03/16/2018 | $599,900 | Pending | Agent Provided |
| 08/23/2017 | $599,900 | Listed For Sale | Agent Provided |
| 09/16/2016 | $540,000 | ListingRemoved | Agent Provided |
| 08/02/2016 | $540,000 | PriceChange | Agent Provided |
| 05/20/2016 | $565,000 | Listed For Sale | Agent Provided |
| 04/02/2016 | $550,000 | ListingRemoved | Agent Provided |
| 11/06/2015 | $550,000 | PriceChange | Agent Provided |
| 08/22/2015 | $599,000 | PriceChange | Agent Provided |
| 08/06/2015 | $650,000 | PriceChange | Agent Provided |
| 04/25/2015 | $750,000 | PriceChange | Agent Provided |
| 04/21/2015 | $875,000 | Listed For Sale | Agent Provided |
Similar Homes You May Like
Skip to last item
Skip to first item
New Listings near 1101 Sunset Shores Ln
Skip to last item
Skip to first item
Property Taxes and Assessment
| Year | 2023 |
|---|---|
| Tax | $1,916 |
| Assessment | $51,160 |
Home facts updated by county records
Comparable Sales for 1101 Sunset Shores Ln
Address | Distance | Property Type | Sold Price | Sold Date | Bed | Bath | Sqft |
|---|---|---|---|---|---|---|---|
0.63 | Single-Family Home | - | 11/27/23 | 3 | 2 | 1,872 | |
2.66 | Single-Family Home | - | 06/15/23 | 4 | 3 | 2,328 |
LGBTQ Local Legal Protections
LGBTQ Local Legal Protections
ED SCHMIDT-TEAM, EXP Realty, LLC

IDX information is provided exclusively for personal, non-commercial use, and may not be used for any purpose other than to identify prospective properties consumers may be interested in purchasing. Information is deemed reliable but not guaranteed.
The listing broker’s offer of compensation is made only to participants of the MLS where the listing is filed.
The listing broker’s offer of compensation is made only to participants of the MLS where the listing is filed.
1101 Sunset Shores Ln, Climax Springs, MO 65324 is a 5 bedroom, 6 bathroom, 3,960 sqft single-family home built in 2007. This property is currently available for sale and was listed by LOBR on Apr 17, 2024. The MLS # for this home is MLS# 3563079.
