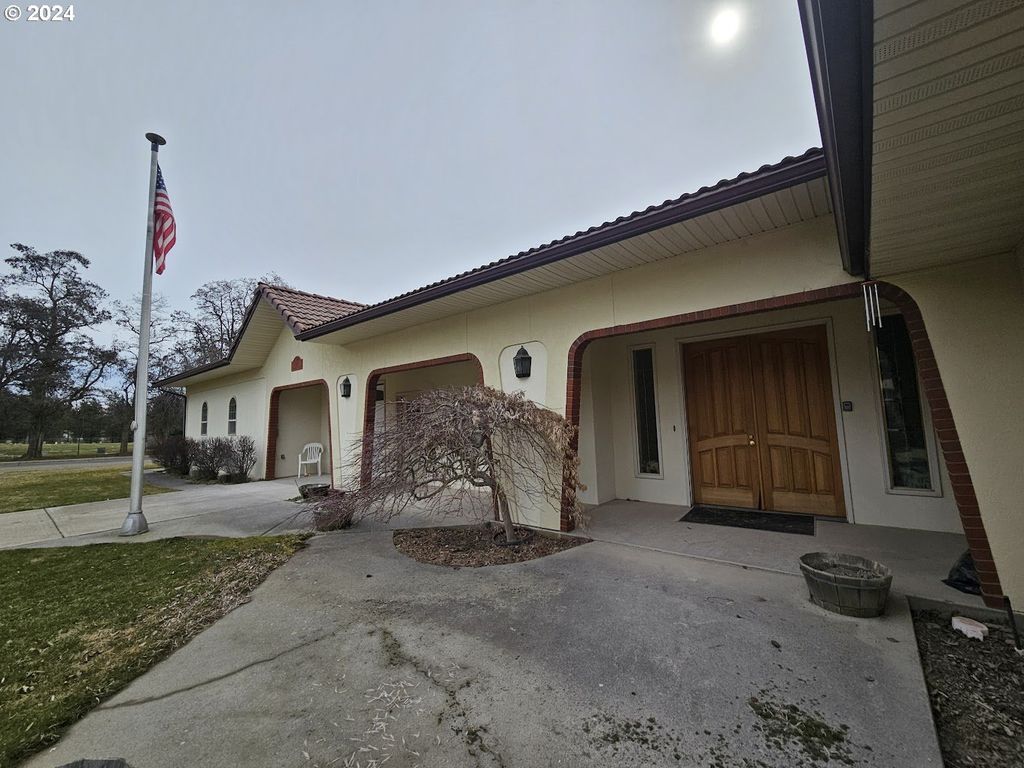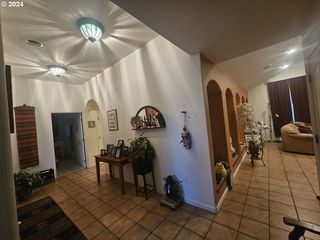


FOR SALE0.3 ACRES
110 W McKinley St
Goldendale, WA 98620
- 2 Beds
- 3 Baths
- 1,690 sqft (on 0.30 acres)
- 2 Beds
- 3 Baths
- 1,690 sqft (on 0.30 acres)
2 Beds
3 Baths
1,690 sqft
(on 0.30 acres)
Local Information
© Google
-- mins to
Commute Destination
Description
100% Handicap accessible home.Fully compliant ADA custom built home. Wheelchair accessible throughout this beautifully warm spanish style home.No detail was overlooked during the construction of this home.Solid wood double doors at the front entry lead into the spacious foyer. Natural gas Hydronic floor heat keeps you warm and toasty all year long. Oversized master bedroom with ensuite bathroom and roll in tile shower allow for your daily comfort.The family room is sunny and bright with tall windows, builtg in niches, and a gas fireplace. Kitchen has ADA countertops, kitchen sink, gas cooktop with a built in oven and extra large pantry. Oversized 3 car 1348 square foot garage with a sepaprate full bathroom, optional bonus room or home office space with one completely drive through garage bay.This home is located in a wonderful neighborhood and close to the edge of town. Enjoy all our seasons here under the beautiful brick archways over the covered patios and front walk, small raised garden bed area to grow some vegetabes out back. Natural gas powered water heater , forced air furnace, hydronic heat.Whole house vac system installed.Call your realtor to schedule an appointment today
Home Highlights
Parking
3 Car Garage
Outdoor
Patio, Deck
A/C
Heating & Cooling
HOA
None
Price/Sqft
$278
Listed
49 days ago
Last check for updates: 1 day ago
Listing courtesy of Jennifer Minor, (509) 250-2718
Coldwell Banker Cascade Real Estate
Source: RMLS (OR), MLS#24084758

Home Details for 110 W McKinley St
Active Status |
|---|
MLS Status: Active |
Interior Features |
|---|
Interior Details Basement: NoneNumber of Rooms: 6Types of Rooms: Master Bedroom, Bedroom 2, Dining Room, Family Room, Kitchen, Living Room |
Beds & Baths Number of Bedrooms: 2Number of Bathrooms: 3Number of Bathrooms (full): 3Number of Bathrooms (main level): 3 |
Dimensions and Layout Living Area: 1690 Square Feet |
Appliances & Utilities Utilities: Other Internet ServiceAppliances: Built In Oven, Built-In Range, Cooktop, Dishwasher, Double Oven, Down Draft, Gas Appliances, Microwave, Washer/Dryer, Gas Water HeaterDishwasherMicrowave |
Heating & Cooling Heating: Forced AirHas CoolingAir Conditioning: Central Air,Heat PumpHas HeatingHeating Fuel: Forced Air |
Fireplace & Spa Number of Fireplaces: 1Fireplace: GasHas a Fireplace |
Gas & Electric Gas: Gas |
Windows, Doors, Floors & Walls Window: Double Pane Windows, Vinyl FramesFlooring: Heated Tile |
Levels, Entrance, & Accessibility Stories: 1Accessibility: Accessible Doors, Accessible Entrance, Accessible Full Bath, Accessible Hallway, Bathroom Cabinets, Garageon Main, Kitchen Cabinets, Main Floor Bedroom Bath, Parking, Rollin Shower, Accessibility, Handicap AccessFloors: Heated Tile |
View Has a ViewView: City |
Security Security: Security Lights, Sidewalk |
Exterior Features |
|---|
Exterior Home Features Roof: TilePatio / Porch: Covered Deck, Covered PatioFoundation: Slab |
Parking & Garage Number of Garage Spaces: 3Number of Covered Spaces: 3No CarportHas a GarageHas an Attached GarageHas Open ParkingParking Spaces: 3Parking: Driveway,Attached,Oversized |
Frontage Road Surface Type: Paved |
Water & Sewer Sewer: Public Sewer |
Days on Market |
|---|
Days on Market: 49 |
Property Information |
|---|
Year Built Year Built: 1996 |
Property Type / Style Property Type: ResidentialProperty Subtype: Residential, Single Family ResidenceArchitecture: Mediterranean |
Building Construction Materials: Cement SidingNot a New ConstructionNot Attached Property |
Property Information Condition: ResaleParcel Number: 04161754080100 |
Price & Status |
|---|
Price List Price: $469,900Price Per Sqft: $278 |
Location |
|---|
Direction & Address City: Goldendale |
School Information Elementary School: GoldendaleJr High / Middle School: GoldendaleHigh School: Goldendale |
Agent Information |
|---|
Listing Agent Listing ID: 24084758 |
Building |
|---|
Building Area Building Area: 1690 Square Feet |
Community |
|---|
Not Senior Community |
HOA |
|---|
No HOA |
Lot Information |
|---|
Lot Area: 0.30 acres |
Offer |
|---|
Listing Terms: Cash, Conventional, FHA, USDA Loan, VA Loan |
Compensation |
|---|
Buyer Agency Commission: 2.7Buyer Agency Commission Type: % |
Notes The listing broker’s offer of compensation is made only to participants of the MLS where the listing is filed |
Miscellaneous |
|---|
Mls Number: 24084758 |
Price History for 110 W McKinley St
| Date | Price | Event | Source |
|---|---|---|---|
| 04/10/2024 | $469,900 | PendingToActive | RMLS (OR) #24084758 |
| 03/29/2024 | $469,900 | Pending | RMLS (OR) #24084758 |
| 03/12/2024 | $469,900 | Listed For Sale | RMLS (OR) #24084758 |
Similar Homes You May Like
Skip to last item
- Kelly Right Real Estate of Seattle LLC, Active
- Kelly Right Real Estate of Seattle LLC, Active
- Kelly Right Real Estate Vancouver, Active
- See more homes for sale inGoldendaleTake a look
Skip to first item
New Listings near 110 W McKinley St
Skip to last item
- Kelly Right Real Estate of Seattle LLC, Active
- Pathfinder Real Estate Service, Active
- See more homes for sale inGoldendaleTake a look
Skip to first item
Property Taxes and Assessment
| Year | 2022 |
|---|---|
| Tax | $2,980 |
| Assessment | $302,550 |
Home facts updated by county records
Comparable Sales for 110 W McKinley St
Address | Distance | Property Type | Sold Price | Sold Date | Bed | Bath | Sqft |
|---|---|---|---|---|---|---|---|
0.29 | Single-Family Home | $321,000 | 07/12/23 | 3 | 2 | 1,372 | |
0.43 | Single-Family Home | $220,000 | 09/08/23 | 4 | 3 | 2,082 | |
0.27 | Single-Family Home | $415,000 | 12/20/23 | 3 | 3 | 2,824 | |
0.59 | Single-Family Home | $364,200 | 05/12/23 | 3 | 2 | 1,584 | |
0.50 | Single-Family Home | $128,100 | 01/29/24 | 3 | 2 | 1,379 | |
0.73 | Single-Family Home | $270,000 | 08/11/23 | 2 | 2 | 1,104 | |
0.53 | Single-Family Home | $369,819 | 10/06/23 | 4 | 2 | 1,508 | |
0.61 | Single-Family Home | $150,000 | 11/07/23 | 2 | 2 | 2,016 | |
0.41 | Single-Family Home | $234,000 | 01/16/24 | 1 | 2 | 822 |
What Locals Say about Goldendale
- Ashleyelainecooper
- Resident
- 3y ago
"I see dogs being walked all the time, very dog friendly. There is no official dog park but many parks that have walking trails. "
- Breanna A.
- Resident
- 3y ago
"Trunk or treat around Halloween is always fun! We do community days, which is like days prideful for our community "
- Terrence J.
- Resident
- 4y ago
"every person on this block is a friend of mine. we have a great sense of community here. we take care of each other and when one of us needs help we just jump in and help out."
- Terrence J.
- Resident
- 4y ago
"there are families with children to families of two and even a couple of singles. pretty diverse neighborhood. hospital is 5blocks away. schools a bit further. can walk to most of the stores and Post office."
- Stasha Garcia
- Resident
- 5y ago
"From the moment I came to town I was openly embraced into the community. It is a slow moving place where you can just sit back and enjoy the beauty of the area. It is far enough away from things to enjoy life, but close enough where you can get back into the big city if/when you want to ."
- Nananetto
- Resident
- 5y ago
"We purchased property here a year ago and absolutely love it here. Great community & everyone I’ve met is friendly!"
LGBTQ Local Legal Protections
LGBTQ Local Legal Protections
Jennifer Minor, Coldwell Banker Cascade Real Estate

The content relating to real estate for sale on this web site comes in part from the IDX program of the RMLS™ of Portland, Oregon. Real estate listings held by brokerage firms other than Zillow, Inc. are marked with the RMLS™ logo, and detailed information about these properties includes the names of the listing brokers. Listing content is copyright © 2024 RMLS™, Portland, Oregon.
This content last updated on 2024-04-02 07:40:16 PDT. Some properties which appear for sale on this web site may subsequently have sold or may no longer be available.
All information provided is deemed reliable but is not guaranteed and should be independently verified.
The listing broker’s offer of compensation is made only to participants of the MLS where the listing is filed.
The listing broker’s offer of compensation is made only to participants of the MLS where the listing is filed.
110 W McKinley St, Goldendale, WA 98620 is a 2 bedroom, 3 bathroom, 1,690 sqft single-family home built in 1996. This property is currently available for sale and was listed by RMLS (OR) on Mar 12, 2024. The MLS # for this home is MLS# 24084758.
