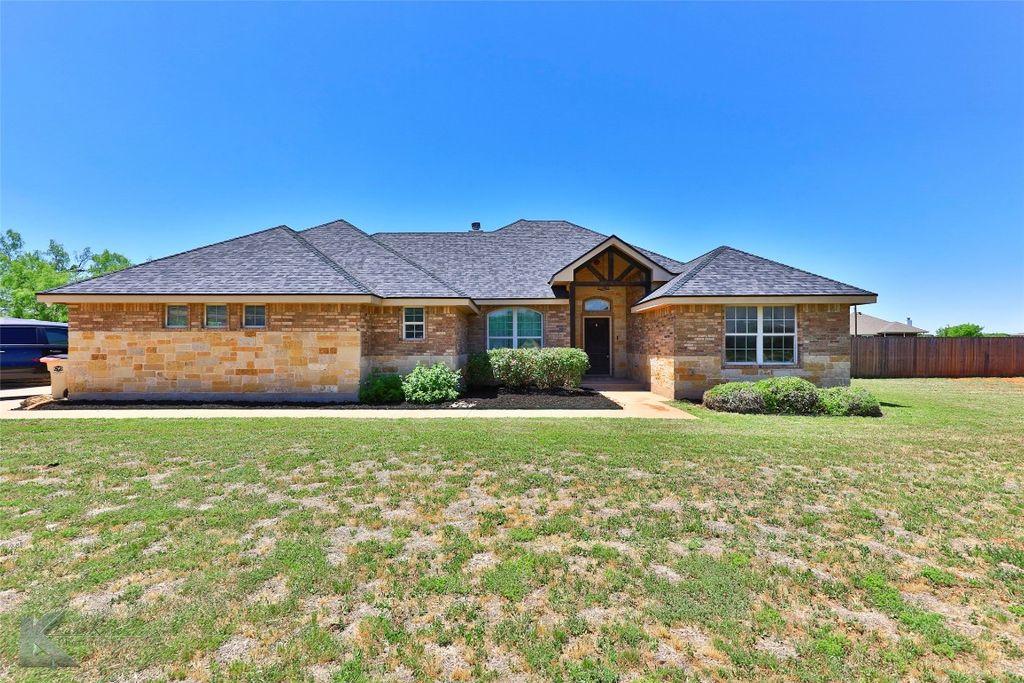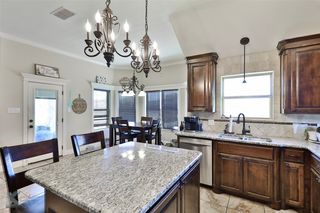


FOR SALE1.36 ACRES
110 Bear Creek Dr
Tuscola, TX 79562
- 4 Beds
- 3 Baths
- 2,128 sqft (on 1.36 acres)
- 4 Beds
- 3 Baths
- 2,128 sqft (on 1.36 acres)
4 Beds
3 Baths
2,128 sqft
(on 1.36 acres)
Local Information
© Google
-- mins to
Commute Destination
Description
This custom built home sits on 1.36 acres outside city limits! The lovely home boasts 4 bedrooms and 2.5 bathrooms & an open kitchen, living, dining area. A gorgeous floor to ceiling stone fireplace in the focal of the living room, but the ceiling is a close second with wood beams complimenting the hardwood floors. The kitchen features stainless steel appliances, corner pantry, granite counters, lovely cabinetry, and a spacious dining area. Each guest bedroom is spacious with plenty of natural light! The large owners retreat is quite grand with a ensuite that you have to see to believe! Separate large vanities with granite counters, a corner jacuzzi tub, & a walk in tiled shower. Plenty of storage in the laundry room & a half bath makes it easy for those coming in & out from your pool! A covered patio overlooks the massive backyard & the inground pool & yet still has plenty of space to add storage buildings, swing set, & more! Schedule a showing soon, as this one won't last!
Home Highlights
Parking
2 Car Garage
Outdoor
Pool
A/C
Heating & Cooling
HOA
None
Price/Sqft
$230
Listed
180+ days ago
Home Details for 110 Bear Creek Dr
Interior Features |
|---|
Interior Details Number of Rooms: 7Types of Rooms: Bedroom, Utility Room, Kitchen, Living Room, Master Bedroom |
Beds & Baths Number of Bedrooms: 4Number of Bathrooms: 3Number of Bathrooms (full): 2Number of Bathrooms (half): 1 |
Dimensions and Layout Living Area: 2128 Square Feet |
Appliances & Utilities Utilities: Sewer Available, Water Available, Cable AvailableAppliances: Dishwasher, Electric Range, Disposal, Microwave, Vented Exhaust FanDishwasherDisposalLaundry: Washer Hookup,Electric Dryer HookupMicrowave |
Heating & Cooling Heating: Central,ElectricHas CoolingAir Conditioning: Central Air,Ceiling Fan(s),ElectricHas HeatingHeating Fuel: Central |
Fireplace & Spa Number of Fireplaces: 1Fireplace: Stone, Wood BurningHas a Fireplace |
Windows, Doors, Floors & Walls Flooring: Carpet, Ceramic Tile, Wood |
Levels, Entrance, & Accessibility Stories: 1Levels: OneFloors: Carpet, Ceramic Tile, Wood |
Security Security: Prewired, Security System |
Exterior Features |
|---|
Exterior Home Features Roof: CompositionPatio / Porch: CoveredFencing: Privacy, WoodExterior: Private YardFoundation: SlabHas a Private Pool |
Parking & Garage Number of Garage Spaces: 2Number of Covered Spaces: 2No CarportHas a GarageHas an Attached GarageParking Spaces: 2Parking: Driveway,Garage,Oversized,Garage Faces Side |
Pool Pool: In Ground, Outdoor Pool, PrivatePool |
Water & Sewer Sewer: Public Sewer |
Days on Market |
|---|
Days on Market: 180+ |
Property Information |
|---|
Year Built Year Built: 2011 |
Property Type / Style Property Type: ResidentialProperty Subtype: Single Family ResidenceStructure Type: HouseArchitecture: Traditional,Detached |
Building Construction Materials: BrickNot Attached Property |
Property Information Not Included in Sale: All smart electronics & speakers will be excluded, unless otherwise negotiated with price.Parcel Number: 101928 |
Price & Status |
|---|
Price List Price: $489,900Price Per Sqft: $230 |
Status Change & Dates Possession Timing: Close Of Escrow |
Active Status |
|---|
MLS Status: Active |
Media |
|---|
Location |
|---|
Direction & Address City: TuscolaCommunity: Deer Valley Estates |
School Information Elementary School: Wylie WestElementary School District: Wylie ISD, Taylor Co.Jr High / Middle School District: Wylie ISD, Taylor Co.High School: WylieHigh School District: Wylie ISD, Taylor Co. |
Agent Information |
|---|
Listing Agent Listing ID: 20322590 |
HOA |
|---|
No HOA |
Lot Information |
|---|
Lot Area: 1.36 Acres |
Listing Info |
|---|
Special Conditions: Standard |
Compensation |
|---|
Buyer Agency Commission: 2.5Buyer Agency Commission Type: % |
Notes The listing broker’s offer of compensation is made only to participants of the MLS where the listing is filed |
Miscellaneous |
|---|
Mls Number: 20322590Living Area Range Units: Square FeetAttribution Contact: 325-692-4488 |
Last check for updates: about 15 hours ago
Listing courtesy of Amber Kimmel 0598311, (325) 692-4488
KW SYNERGY*
Source: NTREIS, MLS#20322590
Price History for 110 Bear Creek Dr
| Date | Price | Event | Source |
|---|---|---|---|
| 06/06/2023 | $489,900 | PriceChange | NTREIS #20322590 |
| 05/12/2023 | $500,000 | PriceChange | NTREIS #20322590 |
| 04/29/2023 | $549,900 | Listed For Sale | N/A |
| 09/09/2015 | -- | Sold | N/A |
Similar Homes You May Like
Skip to last item
Skip to first item
New Listings near 110 Bear Creek Dr
Skip to last item
Skip to first item
Property Taxes and Assessment
| Year | 2023 |
|---|---|
| Tax | $3,748 |
| Assessment | $356,994 |
Home facts updated by county records
Comparable Sales for 110 Bear Creek Dr
Address | Distance | Property Type | Sold Price | Sold Date | Bed | Bath | Sqft |
|---|---|---|---|---|---|---|---|
0.05 | Single-Family Home | - | 01/26/24 | 4 | 2 | 2,148 | |
0.07 | Single-Family Home | - | 02/02/24 | 4 | 2 | 2,375 | |
0.18 | Single-Family Home | - | 02/15/24 | 5 | 3 | 2,545 | |
0.88 | Single-Family Home | - | 02/19/24 | 4 | 2 | 2,447 | |
0.91 | Single-Family Home | - | 10/13/23 | 4 | 2 | 2,276 | |
0.88 | Single-Family Home | - | 08/04/23 | 4 | 2 | 2,464 | |
0.86 | Single-Family Home | - | 02/15/24 | 4 | 2 | 1,904 | |
1.40 | Single-Family Home | - | 08/22/23 | 4 | 3 | 3,061 | |
0.86 | Single-Family Home | - | 07/17/23 | 3 | 2 | 1,810 | |
1.15 | Single-Family Home | - | 02/08/24 | 4 | 2 | 1,911 |
What Locals Say about Tuscola
- Heather C.
- Resident
- 4y ago
"Great neighborhood and good schools! I Always feel safe when my husband is traveling! Love living here!"
- Levi P.
- Resident
- 4y ago
"Hoping road construction is quickly fixed to make access easier for us to head north to Abilene. Other than that everything is in great condition. "
- Egstamp
- Resident
- 5y ago
"It’s so quiet and peaceful. Beautiful sun rises and sun sets at night. No better way to start or end your day."
LGBTQ Local Legal Protections
LGBTQ Local Legal Protections
Amber Kimmel, KW SYNERGY*
IDX information is provided exclusively for personal, non-commercial use, and may not be used for any purpose other than to identify prospective properties consumers may be interested in purchasing. Information is deemed reliable but not guaranteed.
The listing broker’s offer of compensation is made only to participants of the MLS where the listing is filed.
The listing broker’s offer of compensation is made only to participants of the MLS where the listing is filed.
110 Bear Creek Dr, Tuscola, TX 79562 is a 4 bedroom, 3 bathroom, 2,128 sqft single-family home built in 2011. This property is currently available for sale and was listed by NTREIS on May 12, 2023. The MLS # for this home is MLS# 20322590.
