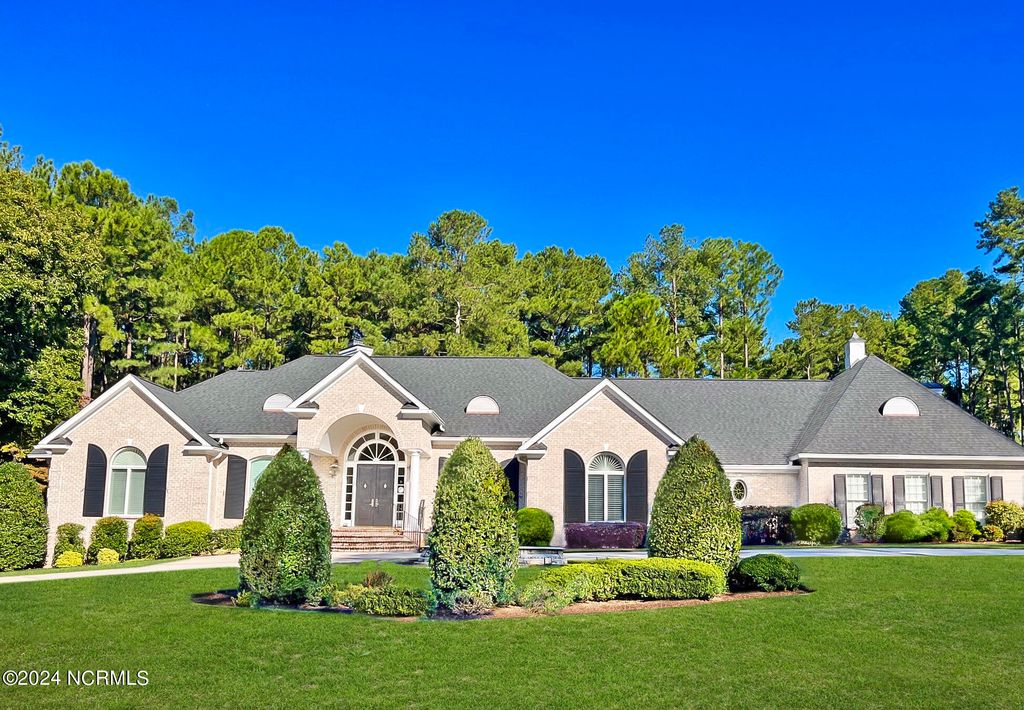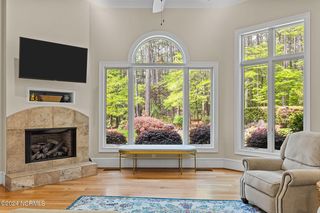


PENDING1.4 ACRES
11 Oxton Circle
Pinehurst, NC 28374
- 4 Beds
- 7 Baths
- 6,640 sqft (on 1.40 acres)
- 4 Beds
- 7 Baths
- 6,640 sqft (on 1.40 acres)
4 Beds
7 Baths
6,640 sqft
(on 1.40 acres)
Local Information
© Google
-- mins to
Commute Destination
Description
Welcome to luxury living redefined in the heart of Pinewild! This exquisite French Country brick home is a masterpiece of elegance and comfort. Spanning over 6600 sq ft on 1.4 acres, it harmoniously blends sophistication with the warmth of home. Indulge in the spaciousness of 4 ensuite bedrooms, including 2 lavish primary suites. With flex areas perfect for workouts, creative pursuits, or play, there's room for every whim. Entertaining is a breeze with multiple fireplaces, screened porch, and a zen waterfall garden setting the stage for memorable gatherings.Your car collection will find a home in the 5-car garage, complete with space for a golf cart. Need to work from home? Enjoy the convenience of 2 office areas. Every detail exudes luxury and thoughtful design. Nestled in the gated community of Pinewild, you're just a short golf cart ride away from the charming historic Village of Pinehurst. Pinewild Country Club beckons with 3 golf courses, swimming, pickleball, and more - This home comes with a Transferable membership!! Don't miss out on this rare opportunity to experience the epitome of refined living. Schedule your showing today and prepare to fall in love!
Home Highlights
Parking
5 Car Garage
Outdoor
Yes
A/C
Heating & Cooling
HOA
$115/Monthly
Price/Sqft
$211
Listed
13 days ago
Home Details for 11 Oxton Circle
Interior Features |
|---|
Interior Details Basement: Crawl SpaceNumber of Rooms: 14Types of Rooms: Master Bedroom, Dining RoomWet Bar |
Beds & Baths Number of Bedrooms: 4Number of Bathrooms: 7Number of Bathrooms (full): 6Number of Bathrooms (half): 1 |
Dimensions and Layout Living Area: 6640 Square Feet |
Appliances & Utilities Utilities: Sewer Connected, Water ConnectedAppliances: Bar Fridge, Gas Cooktop, Dishwasher, Disposal, Double Oven, Dryer, Refrigerator, Washer, Electric Water HeaterDishwasherDisposalDryerLaundry: RoomRefrigeratorWasher |
Heating & Cooling Heating: Heat Pump,ZonedHas CoolingAir Conditioning: Central Air,ZonedHas HeatingHeating Fuel: Heat Pump |
Fireplace & Spa Fireplace: 3+Has a Fireplace |
Windows, Doors, Floors & Walls Window: BlindsFlooring: Carpet, Tile, Wood |
Levels, Entrance, & Accessibility Stories: 1Levels: One and One HalfFloors: Carpet, Tile, Wood |
View No View |
Exterior Features |
|---|
Exterior Home Features Roof: Architectural ShinglePatio / Porch: Covered, Open, ScreenedFencing: Back Yard, Metal/OrnamentalFoundation: Brick/Mortar |
Parking & Garage Number of Garage Spaces: 5Number of Covered Spaces: 5No CarportGarageHas an Attached GarageHas Open ParkingParking Spaces: 5Parking: Circular,Concrete,Garage Door Opener,Garage Faces Side,Off Street,Attached |
Frontage Responsible for Road Maintenance: MaintainedRoad Surface Type: PavedNot on Waterfront |
Days on Market |
|---|
Days on Market: 13 |
Property Information |
|---|
Year Built Year Built: 2000 |
Property Type / Style Property Type: ResidentialProperty Subtype: Single Family ResidenceStructure Type: Stick BuiltArchitecture: Stick Built |
Building Construction Materials: Brick/Stone, BrickNot a New ConstructionIncludes Home Warranty |
Property Information Parcel Number: 95000070 |
Price & Status |
|---|
Price List Price: $1,400,012Price Per Sqft: $211 |
Active Status |
|---|
MLS Status: Pending with Showings |
Location |
|---|
Direction & Address City: PinehurstCommunity: Pinewild CC |
School Information Elementary School: West Pine ElementaryElementary School District: Moore County SchoolsJr High / Middle School: West Pine MiddleJr High / Middle School District: Moore County SchoolsHigh School: Pinecrest HighHigh School District: Moore County Schools |
Agent Information |
|---|
Listing Agent Listing ID: 100439072 |
Building |
|---|
Building Area Building Area: 6640 Square Feet |
HOA |
|---|
HOA Fee Includes: Cable TVHOA Name: Pinewild Property OwnersHOA Phone: 910-215-0531HOA Fee Frequency (second): AnnuallyHas an HOAHOA Fee: $1,381/Annually |
Lot Information |
|---|
Lot Area: 1.4 Acres |
Listing Info |
|---|
Special Conditions: Standard |
Offer |
|---|
Listing Terms: Cash, Conventional, FHA, USDA Loan, VA Loan |
Compensation |
|---|
Buyer Agency Commission: 3.00Buyer Agency Commission Type: % |
Notes The listing broker’s offer of compensation is made only to participants of the MLS where the listing is filed |
Miscellaneous |
|---|
Mls Number: 100439072Living Area Range: 6500 - 6999Living Area Range Units: Square Feet |
Additional Information |
|---|
HOA Amenities: Clubhouse,Community Pool,Golf Course,Management,Pickleball |
Last check for updates: about 21 hours ago
Listing courtesy of Kati Horvath, (910) 992-6033
Realty Partners, LLC
Source: NCRMLS, MLS#100439072

Price History for 11 Oxton Circle
| Date | Price | Event | Source |
|---|---|---|---|
| 04/28/2024 | $1,400,012 | Pending | NCRMLS #100439072 |
| 04/25/2024 | $1,400,012 | Listed For Sale | NCRMLS #100439072 |
| 08/10/2020 | $899,000 | ListingRemoved | Agent Provided |
| 06/01/2020 | $899,000 | PriceChange | Agent Provided |
| 08/01/2019 | $949,000 | Listed For Sale | Agent Provided |
| 08/17/2015 | $550,000 | Sold | MCR #158983 |
Similar Homes You May Like
Skip to last item
- Druther Home Sales
- Pinnock Real Estate & Relocation Services, INC
- Coldwell Banker Advantage-Southern Pines
- Berkshire Hathaway HS Pinehurst Realty Group/PH
- Premier Real Estate of the Sandhills LLC
- Premier Real Estate of the Sandhills LLC
- Coldwell Banker Advantage-Southern Pines
- Berkshire Hathaway HS Pinehurst Realty Group/PH
- Better Homes and Gardens Real Estate Lifestyle Property Partners
- See more homes for sale inPinehurstTake a look
Skip to first item
New Listings near 11 Oxton Circle
Skip to last item
- Realty World Properties of the Pines
- Premier Real Estate of the Sandhills LLC
- Premier Real Estate of the Sandhills LLC
- Coldwell Banker Advantage-Southern Pines
- Berkshire Hathaway HS Pinehurst Realty Group/PH
- Druther Home Sales
- Coldwell Banker Advantage-Southern Pines
- Coldwell Banker Advantage-Southern Pines
- Coldwell Banker Advantage-Southern Pines
- See more homes for sale inPinehurstTake a look
Skip to first item
Property Taxes and Assessment
| Year | 2022 |
|---|---|
| Tax | $7,655 |
| Assessment | $1,203,760 |
Home facts updated by county records
Comparable Sales for 11 Oxton Circle
Address | Distance | Property Type | Sold Price | Sold Date | Bed | Bath | Sqft |
|---|---|---|---|---|---|---|---|
0.13 | Single-Family Home | $840,000 | 01/31/24 | 4 | 3 | 3,550 | |
0.48 | Single-Family Home | $1,090,000 | 04/08/24 | 4 | 4 | 3,535 | |
0.52 | Single-Family Home | $775,000 | 12/21/23 | 3 | 4 | 2,989 | |
0.43 | Single-Family Home | $565,000 | 09/27/23 | 3 | 2 | 2,212 | |
0.68 | Single-Family Home | $625,000 | 04/15/24 | 4 | 3 | 2,720 | |
0.74 | Single-Family Home | $1,065,000 | 04/01/24 | 3 | 4 | 4,082 | |
0.91 | Single-Family Home | $925,000 | 02/22/24 | 4 | 5 | 4,445 | |
0.63 | Single-Family Home | $630,000 | 03/21/24 | 3 | 3 | 2,421 | |
0.89 | Single-Family Home | $850,000 | 08/23/23 | 5 | 5 | 4,451 | |
0.92 | Single-Family Home | $860,000 | 06/27/23 | 5 | 4 | 3,838 |
What Locals Say about Pinehurst
- Gretchengeorge1
- Resident
- 3y ago
"Easy and convenient. Not too ouch traffic. The roundabout keeps things moving well. Pinehurst is a great place! "
- Madison M.
- Resident
- 3y ago
"There are a lot of pet owners in the neighborhood. People really like dogs and stop to say hi. There is not a fenced dog park and very few doggy/bag stations."
- Lizabthn
- Resident
- 3y ago
"I've lived here now 7 months and we love it. Neighbors are super friendly and always helpful. Love that you see your neighbors either walking their dogs or pushing a stroller. I especially like that when you drive by someone, they wave hello. Great family friendly neighborhood! Lots of kids! "
- Tina A. K.
- Resident
- 3y ago
"It takes me about 15 minutes to get to work, 7 miles. The traffic circle usually takes the most time but there’s also a stop light along the way. "
- Liz
- Resident
- 4y ago
"Very family-friendly neighborhood with many activities and local shops. Great place to raise a family, vacation and retire. Big on Golfing! "
- BCW
- Resident
- 4y ago
"Friendly people. Famous for its golf courses. Great restaurants. Quaint village. Great newcomers clubs with many activities on a weekly basis...something for everyone."
- Cindy S.
- Resident
- 4y ago
"I work part time and work is only 10 minutes away. This is a very small community. No public transportation needed. "
- HH
- Resident
- 4y ago
"Lived here for 12 years...safe and very comfortable! Good neighbors and very child friendly. The schools assigned to this neighborhood are also exceptional."
- Jill F.
- Resident
- 4y ago
"It is a very family friendly area that is super safe, reminds me of how it use to be when we were young."
- Jill F.
- Resident
- 4y ago
"Every month in each town there are local concerts that are family friendly during the spring through fall months. "
- Sean K.
- Resident
- 5y ago
"We like the quiet, quaint neighborhood. We are very close to the village and grocery stores and shopping. "
- Kyndalboykin
- Resident
- 5y ago
"I've lived here for 1 year now. I feel extremely safe in my neighborhood. We love the quite laid back feeling, also a good mix of people within our community. Also I love that Aberdeen, Pinehurst and Southern Pines are ALL very convenient and great cities! "
- Unspecified
- Resident
- 5y ago
"Low crime rate and a reasonable cost of living. Excellent medical care abounds and there are several miles of walking trails."
- Sean K.
- Resident
- 5y ago
"I just moved here but love the small town feel. We also like the big city convenience in this small quaint village. "
- Unspecified
- Resident
- 5y ago
"Very friendly neighbors and easy access to the surrounding towns. There is a terrific fitness trail running through the area."
LGBTQ Local Legal Protections
LGBTQ Local Legal Protections
Kati Horvath, Realty Partners, LLC

The data relating to real estate on this web site comes in part from the Internet Data Exchange program of North Carolina Regional MLS LLC, and is updated as of 2024-02-16 15:12:29 PST. All information is deemed reliable but not guaranteed and should be independently verified. All properties are subject to prior sale, change, or withdrawal. Neither listing broker(s) nor Zillow, Inc. shall be responsible for any typographical errors, misinformation, or misprints, and shall be held totally harmless from any damages arising from reliance upon these data.
IDX information is provided exclusively for personal, non-commercial use, and may not be used for any purpose other than to identify prospective properties consumers may be interested in purchasing.
© 2024 North Carolina Regional MLS LLC
The listing broker’s offer of compensation is made only to participants of the MLS where the listing is filed.
The listing broker’s offer of compensation is made only to participants of the MLS where the listing is filed.
11 Oxton Circle, Pinehurst, NC 28374 is a 4 bedroom, 7 bathroom, 6,640 sqft single-family home built in 2000. This property is currently available for sale and was listed by NCRMLS on Apr 17, 2024. The MLS # for this home is MLS# 100439072.
