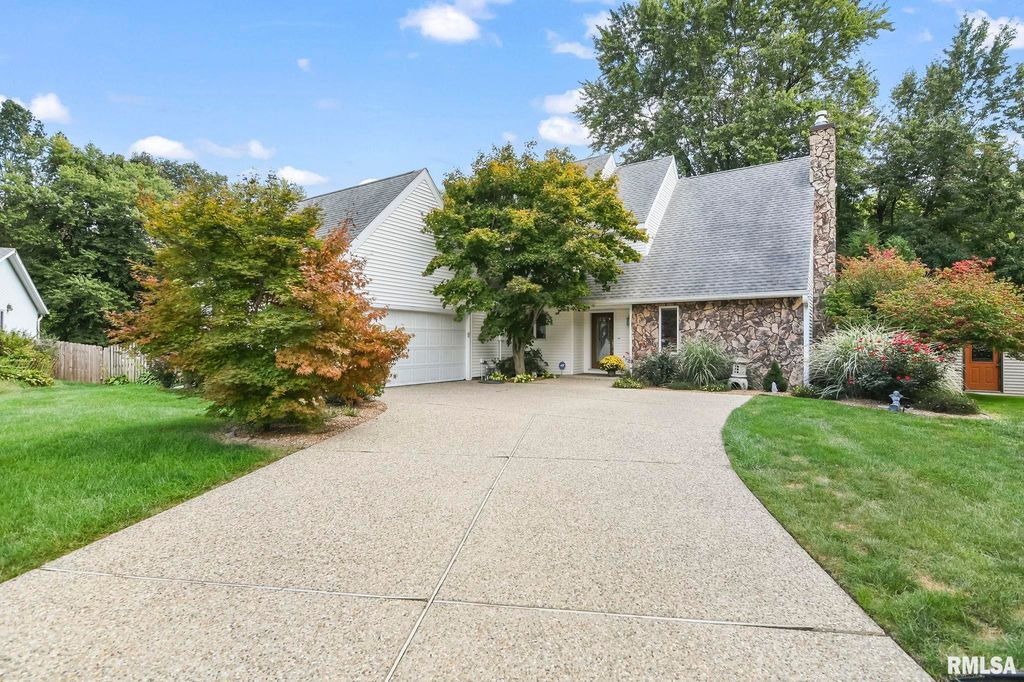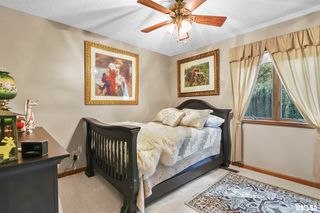


SOLDNOV 9, 2023
11 Katie Ln
Rochester, IL 62563
- 3 Beds
- 3 Baths
- 2,484 sqft
- 3 Beds
- 3 Baths
- 2,484 sqft
3 Beds
3 Baths
2,484 sqft
Homes for Sale Near 11 Katie Ln
Skip to last item
- Megan Nika, The Real Estate Group, Inc.
- Zachary Weishaar, The Real Estate Group, Inc.
- See more homes for sale inRochesterTake a look
Skip to first item
Local Information
© Google
-- mins to
Commute Destination
Description
This property is no longer available to rent or to buy. This description is from December 12, 2023
Come see this fabulous Rochester home with xlarge, beautifully landscaped yard on a quiet low-traffic cul-de-sac. If you love the outdoors, you will love this private backyard oasis with inground salt water pool with diving well, multiple decks, large patio, mature trees and much more. Inside you'll find a flexible floor plan that is great for entertaining or very family-friendly with multiple areas to enjoy being at home. Kitchen with granite counters, tile backsplash & SS appliances is open to informal dining/family room & access to patio/grill/pool area. Formal living or dining room with totally updated fireplace including chimney. 2 story addition made space for a 2nd family room on main floor and a HUGE master with balcony upstairs. Hard to describe this custom home - take a look at the floor plan online & come see for yourself! Many updates including porcelain tile throughout the main floor, updated fixtures, fireplace, decks, railings, electrical work, paint, tree & landscaping work.
Home Highlights
Parking
2 Car Garage
Outdoor
Patio, Deck, Pool
A/C
Heating & Cooling
HOA
None
Price/Sqft
$139/sqft
Listed
180+ days ago
Home Details for 11 Katie Ln
Interior Features |
|---|
Interior Details Basement: Crawl Space,NoneNumber of Rooms: 15Types of Rooms: Bedroom 1, Main Level, Informal Dining Room, Lower Level, Additional Level, Den Office, Laundry, Upper Level, Third Floor, Bedroom 3, Living Room, Family Room, Basement Level, Bedroom 2, Kitchen |
Beds & Baths Number of Bedrooms: 3Number of Bathrooms: 3Number of Bathrooms (full): 2Number of Bathrooms (half): 1 |
Dimensions and Layout Living Area: 2484 Square Feet |
Appliances & Utilities Appliances: Dishwasher, Disposal, Microwave, Range/Oven, Refrigerator, Gas Water HeaterDishwasherDisposalMicrowaveRefrigerator |
Heating & Cooling Heating: Natural Gas,Forced AirHas CoolingAir Conditioning: Central AirHas HeatingHeating Fuel: Natural Gas |
Fireplace & Spa Number of Fireplaces: 1Fireplace: Gas Log, Living RoomHas a Fireplace |
Windows, Doors, Floors & Walls Window: Blinds |
Levels, Entrance, & Accessibility Stories: 2Levels: Two |
Exterior Features |
|---|
Exterior Home Features Roof: ShinglePatio / Porch: Deck, PatioFencing: Fenced YardFoundation: SlabHas a Private Pool |
Parking & Garage Number of Garage Spaces: 2Number of Covered Spaces: 2Other Parking: Number Of Garage Remotes: 1No CarportHas a GarageHas an Attached GarageParking Spaces: 2Parking: Attached,Paved,Garage Door Opener |
Pool Pool: In GroundPool |
Frontage Road Surface Type: Paved |
Water & Sewer Sewer: Public Sewer |
Property Information |
|---|
Year Built Year Built: 1983 |
Property Type / Style Property Type: ResidentialProperty Subtype: Single Family Residence, Residential |
Building Construction Materials: Frame, Stone, Vinyl SidingNot a New Construction |
Property Information Parcel Number: 23150151069 |
Price & Status |
|---|
Price List Price: $345,000Price Per Sqft: $139/sqft |
Active Status |
|---|
MLS Status: Sold |
Media |
|---|
Location |
|---|
Direction & Address City: RochesterCommunity: None |
School Information High School: Rochester District #3A |
Building |
|---|
Building Area Building Area: 2484 Square Feet |
HOA |
|---|
Association for this Listing: Capital Area Association of Realtors |
Mobile R/V |
|---|
Mobile Home Park Mobile Home Units: Feet |
Compensation |
|---|
Buyer Agency Commission: 3Buyer Agency Commission Type: % |
Notes The listing broker’s offer of compensation is made only to participants of the MLS where the listing is filed |
Miscellaneous |
|---|
Mls Number: CA1024995Attic: Storage |
Additional Information |
|---|
Mlg Can ViewMlg Can Use: IDX |
Last check for updates: about 17 hours ago
Listed by Tina Davidson, (217) 553-2245
The Real Estate Group, Inc.
Bought with: Jami R Winchester, The Real Estate Group, Inc.
Originating MLS: Capital Area Association of Realtors
Source: RMLS Alliance, MLS#CA1024995

IDX information is provided exclusively for personal, non-commercial use, and may not be used for any purpose other than to identify prospective properties consumers may be interested in purchasing. Information is deemed reliable but not guaranteed.
The listing broker’s offer of compensation is made only to participants of the MLS where the listing is filed.
The listing broker’s offer of compensation is made only to participants of the MLS where the listing is filed.
Price History for 11 Katie Ln
| Date | Price | Event | Source |
|---|---|---|---|
| 11/09/2023 | $345,000 | Sold | RMLS Alliance #CA1024995 |
| 10/04/2023 | $345,000 | Pending | RMLS Alliance #CA1024995 |
| 09/28/2023 | $345,000 | Listed For Sale | RMLS Alliance #CA1024995 |
| 02/24/2014 | $231,000 | Sold | RMLS Alliance #CA134760 |
| 02/01/2014 | $239,900 | PriceChange | Agent Provided |
| 08/27/2013 | $245,000 | Listed For Sale | Agent Provided |
Property Taxes and Assessment
| Year | 2022 |
|---|---|
| Tax | $5,759 |
| Assessment | $264,423 |
Home facts updated by county records
Comparable Sales for 11 Katie Ln
Address | Distance | Property Type | Sold Price | Sold Date | Bed | Bath | Sqft |
|---|---|---|---|---|---|---|---|
0.35 | Single-Family Home | $273,000 | 08/01/23 | 3 | 3 | 2,516 | |
0.41 | Single-Family Home | $270,000 | 05/25/23 | 3 | 3 | 1,835 | |
0.36 | Single-Family Home | $417,000 | 08/31/23 | 3 | 2 | 1,991 | |
0.36 | Single-Family Home | $327,815 | 03/21/24 | 3 | 2 | 1,710 | |
0.47 | Single-Family Home | $370,000 | 09/25/23 | 4 | 3 | 2,243 | |
0.32 | Single-Family Home | $385,000 | 09/01/23 | 4 | 4 | 3,564 | |
0.57 | Single-Family Home | $260,000 | 08/22/23 | 3 | 3 | 2,396 | |
0.47 | Single-Family Home | $265,000 | 03/11/24 | 3 | 2 | 2,495 |
Assigned Schools
These are the assigned schools for 11 Katie Ln.
- Rochester Elementary Ec-1 School
- PK-1
- Public
- 277 Students
N/AGreatSchools RatingParent Rating AverageMy daughter was a transfer student and because of years before her adoption was dealing with vision issues and Covid that were impacting her learning. Rochester was wonderful at working with us ! Her first grade teacher Mrs Probst was a godsend! She was so suportive and genuinely., loves and cares for her students! We love our experience with Rochester! All i have to say is numbers are just numbers. Its the people with the school who really make a difference!The FostersParent Review2y ago - Rochester High School
- 9-12
- Public
- 767 Students
7/10GreatSchools RatingParent Rating AverageSending two kids through Rochester. It is a small town school with small town mentality. Lots of nepotism. Many teachers were students at Rochester, most have college from same universities. No place for creative kids. Homework every night. Lots of bullying. Can't wait for them to graduate out of there.Parent Review8mo ago - Rochester Jr High School
- 7-8
- Public
- 346 Students
5/10GreatSchools RatingParent Rating AverageBullying issues are present, just as they are present in other schools. I've observed a lack of training among the staff to daily teach children the words and model how to appropriately handle the aggressor. Request a parent/teacher conference when issues arise rather than wait for the offer. If your child struggles with low-self esteem or self-harm, ask for a list of programs and supports and the frequency of implementation as well as staff qualifications and training. Visit the school while it is in session. Have your child shadow a student multiple times prior to enrolling. If your child has disabilities, provide your number and ask that parents of children with disabilities contact you for feedback to ensure this is a respectful fit for your child.Parent Review10y ago - Rochester Intermediate School
- 4-6
- Public
- 452 Students
5/10GreatSchools RatingParent Rating AverageMy child was accused of smoking pot. HE IS 11 YEARS OLD! We live in a Christian household and don't believe in drugs. He didn't even know what they were until he was accused today. I am very upset with this he came home balling his eyes out because of this. This is unfair. I grew up in Rochester and have watched it slowly fall apart. This used to be such an amazing small town. I am very disappointed to have to write this review but it's like the teachers are picking on my son and accusing a child with learning disabilities of things he does not do! If this continues I will be switching schools.Parent Review7y ago - Rochester Elementary 2-3
- 2-3
- Public
- 254 Students
5/10GreatSchools RatingParent Rating AverageNo reviews available for this school. - Check out schools near 11 Katie Ln.
Check with the applicable school district prior to making a decision based on these schools. Learn more.
What Locals Say about Rochester
- Jerrymelissa M.
- Resident
- 3y ago
"It’s a small town..everyone knows everyone family feel! Safe and friendly. We have trails to walk, run or bike. A huge park with a pond and baseball fields. The schools are AMAZING!!!! "
- Hunter M.
- Resident
- 4y ago
"I live in Rochester and think this is a great place to raise a family if you can afford the high taxes and water."
- Madeline
- Resident
- 4y ago
"25 minutes to downtown Springfield. 20 minutes or a little less for groceries and restaurants. It really depends on where you need to go. "
- Moved from Rochester
- Prev. Resident
- 5y ago
"There are plenty of sidewalks for walking dogs. Some dog owners let their dogs run around without a leash. "
- Robert H.
- 10y ago
"Excellent school system. Very nice park. The village also has a summer recreation program for kids and adults. Very close to Springfield for shopping and entertainment."
LGBTQ Local Legal Protections
LGBTQ Local Legal Protections

Homes for Rent Near 11 Katie Ln
Skip to last item
Skip to first item
Off Market Homes Near 11 Katie Ln
Skip to last item
- Cindy E Grady, The Real Estate Group, Inc.
- Kyle T Killebrew, The Real Estate Group, Inc.
- Megan M Pressnall, The Real Estate Group, Inc.
- Kathy Garst, The Real Estate Group, Inc.
- Betty Shuster, RE/MAX Professionals
- Tracy M Shaw, Keller Williams Capital
- Kathy Garst, The Real Estate Group, Inc.
- Jane Hay, The Real Estate Group, Inc.
- See more homes for sale inRochesterTake a look
Skip to first item
11 Katie Ln, Rochester, IL 62563 is a 3 bedroom, 3 bathroom, 2,484 sqft single-family home built in 1983. This property is not currently available for sale. 11 Katie Ln was last sold on Nov 9, 2023 for $345,000 (0% higher than the asking price of $345,000). The current Trulia Estimate for 11 Katie Ln is $355,700.
