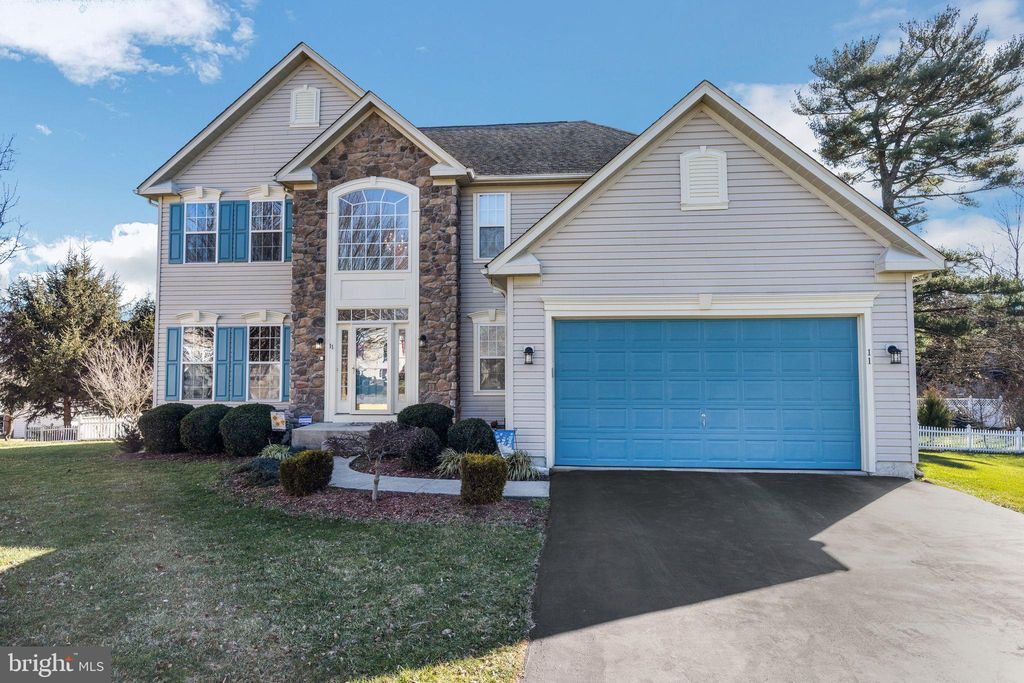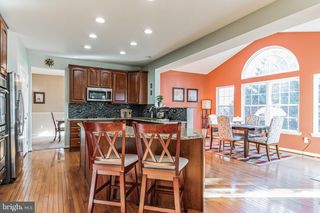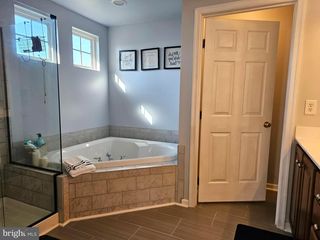


SOLDAPR 2, 2024
11 Huntingdon Ct
Upper Chichester, PA 19061
- 4 Beds
- 3 Baths
- 3,600 sqft (on 0.39 acres)
- 4 Beds
- 3 Baths
- 3,600 sqft (on 0.39 acres)
$550,000
Last Sold: Apr 2, 2024
10% over list $500K
$153/sqft
Est. Refi. Payment $3,865/mo*
$550,000
Last Sold: Apr 2, 2024
10% over list $500K
$153/sqft
Est. Refi. Payment $3,865/mo*
4 Beds
3 Baths
3,600 sqft
(on 0.39 acres)
Homes for Sale Near 11 Huntingdon Ct
Skip to last item
- Keller Williams Real Estate - West Chester
- Total Real Estate LLC
- See more homes for sale inUpper ChichesterTake a look
Skip to first item
Local Information
© Google
-- mins to
Commute Destination
Description
This property is no longer available to rent or to buy. This description is from April 02, 2024
Spectacular four bedroom, two and half bath colonial home with modern kitchen, breakfast room, finished basement, deck, nice yard, two car garage and located on cul-de-sac street!! This is a beautiful home featuring a grand two story foyer entrance with turned stair case leading to the second floor! The first floor provides a large kitchen with loads of counter space and cabinet storage. Updated granite counter tops and kitchen sink in 2014. Gas stove installed 2020, dishwasher installed in 2022. Center island, tile backsplash and very large double door pantry with lots of storage space make this a great kitchen. The kitchen looks out over the breakfast room which is loaded with widows allowing in natural lighting and has an outside exit to beautiful deck and nice size fenced yard! The family room is located off the kitchen and features a gas fireplace. The living room, dining room, half bath and first floor laundry room round off the first floor. The second floor offers an enormous master bedroom along with a large master bath with soaking tub and a separate very generous size closet. Three additional bedrooms and a hall bathroom complete the second floor. All three of these additional bedrooms are a very nice size and provide good closet space. The second floor hallway overlooks the two story foyer and provides a very open feeling. The basement offers another great area for entertaining with a large finished area plus an additional room which is currently used as an office. There is also a large storage room for all your extra items. Low maintenance composite deck installed in 2014 . New shingled roof installed in 2016. New gas hot water tank in 2020. Hardwood floors! Large two car garage plus driveway that can accommodate another four cars. Nice size fenced rear yard! Easy access to Wilmington, DE. , Center City Philadelphia , I-95, rt 476 and Philadelphia International airport! Close to shopping , hospitals, major sporting venues and much more! Spacious home offering loads of amenities and great for entertaining! Move right in and unpack, your home!!! Public Records has the property listed as 11 Huntingdon but the street sign reads "Huntington". When entering in your GPS please use 11 Huntington Court, Ogden. Buyer to due their own due diligence to determine building square footage.
Home Highlights
Parking
2 Car Garage
Outdoor
No Info
A/C
Heating & Cooling
HOA
$50/Monthly
Price/Sqft
$153/sqft
Listed
75 days ago
Home Details for 11 Huntingdon Ct
Interior Features |
|---|
Interior Details Basement: Full,Partially FinishedNumber of Rooms: 1Types of Rooms: Basement |
Beds & Baths Number of Bedrooms: 4Number of Bathrooms: 3Number of Bathrooms (full): 2Number of Bathrooms (half): 1Number of Bathrooms (main level): 1 |
Dimensions and Layout Living Area: 3600 Square Feet |
Appliances & Utilities Utilities: Cable ConnectedAppliances: Built-In Microwave, Gas Water HeaterLaundry: Main Level |
Heating & Cooling Heating: Forced Air,Natural GasHas CoolingAir Conditioning: Central A/C,ElectricHas HeatingHeating Fuel: Forced Air |
Fireplace & Spa Number of Fireplaces: 1Fireplace: Gas/PropaneHas a Fireplace |
Gas & Electric Electric: 200+ Amp Service, Circuit Breakers |
Windows, Doors, Floors & Walls Flooring: Carpet, Hardwood |
Levels, Entrance, & Accessibility Stories: 2Levels: TwoAccessibility: NoneFloors: Carpet, Hardwood |
Exterior Features |
|---|
Exterior Home Features Roof: ShingleOther Structures: Above Grade, Below GradeFoundation: OtherNo Private Pool |
Parking & Garage Number of Garage Spaces: 2Number of Covered Spaces: 2Open Parking Spaces: 4No CarportHas a GarageHas an Attached GarageHas Open ParkingParking Spaces: 6Parking: Garage Faces Front,Garage Door Opener,Inside Entrance,Attached Garage,Driveway |
Pool Pool: None |
Frontage Not on Waterfront |
Water & Sewer Sewer: Public Septic |
Finished Area Finished Area (above surface): 3600 Square Feet |
Property Information |
|---|
Year Built Year Built: 2007 |
Property Type / Style Property Type: ResidentialProperty Subtype: Single Family ResidenceStructure Type: DetachedArchitecture: Colonial |
Building Construction Materials: Vinyl SidingNot a New Construction |
Property Information Condition: GoodNot Included in Sale: Refrigerator In Kitchen & Garage. Washer & Dryer, Curtains In All RoomsIncluded in Sale: Dining Room Chandelier, Window Shades, Tv Wall Brackets,Parcel Number: 09000156214 |
Price & Status |
|---|
Price List Price: $499,900Price Per Sqft: $153/sqft |
Status Change & Dates Off Market Date: Tue Apr 02 2024Possession Timing: Negotiable |
Active Status |
|---|
MLS Status: CLOSED |
Media |
|---|
Location |
|---|
Direction & Address City: BoothwynCommunity: None Available |
School Information Elementary School District: ChichesterJr High / Middle School District: ChichesterHigh School District: Chichester |
Community |
|---|
Not Senior Community |
HOA |
|---|
HOA Fee Includes: Common Area MaintenanceHOA Name: Naamon's Creek CrossingHas an HOAHOA Fee: $50/Monthly |
Lot Information |
|---|
Lot Area: 0.39 acres |
Listing Info |
|---|
Special Conditions: Standard |
Offer |
|---|
Contingencies: Financing ApprovalListing Agreement Type: Exclusive Right To SellListing Terms: Cash, Conventional |
Compensation |
|---|
Buyer Agency Commission: 2.5Buyer Agency Commission Type: %Sub Agency Commission: 0Sub Agency Commission Type: %Transaction Broker Commission: 0Transaction Broker Commission Type: % |
Notes The listing broker’s offer of compensation is made only to participants of the MLS where the listing is filed |
Business |
|---|
Business Information Ownership: Fee Simple |
Miscellaneous |
|---|
BasementMls Number: PADE2060628Municipality: UPPER CHICHESTER TWP |
Additional Information |
|---|
HOA Amenities: None |
Last check for updates: about 15 hours ago
Listed by Bill Joos, (610) 742-1724
Century 21 All Elite Inc-Brookhaven
Bought with: John Kustafik, (484) 883-0949, Times Real Estate, Inc.
Source: Bright MLS, MLS#PADE2060628

Price History for 11 Huntingdon Ct
| Date | Price | Event | Source |
|---|---|---|---|
| 04/02/2024 | $550,000 | Sold | Bright MLS #PADE2060628 |
| 03/30/2024 | $499,900 | Pending | Bright MLS #PADE2060628 |
| 02/18/2024 | $499,900 | Contingent | Bright MLS #PADE2060628 |
| 02/15/2024 | $499,900 | Listed For Sale | Bright MLS #PADE2060628 |
| 01/01/2015 | $340,500 | Sold | Long & Foster Broker Feed #1002889286_100 |
| 07/08/2014 | $340,500 | Sold | N/A |
| 05/21/2014 | $355,000 | Pending | Agent Provided |
| 08/21/2007 | $426,429 | Sold | N/A |
| 05/11/2007 | $166,863 | Sold | N/A |
Property Taxes and Assessment
| Year | 2023 |
|---|---|
| Tax | $9,908 |
| Assessment | $308,080 |
Home facts updated by county records
Comparable Sales for 11 Huntingdon Ct
Address | Distance | Property Type | Sold Price | Sold Date | Bed | Bath | Sqft |
|---|---|---|---|---|---|---|---|
0.11 | Single-Family Home | $515,000 | 09/22/23 | 4 | 4 | 3,132 | |
0.38 | Single-Family Home | $705,000 | 07/21/23 | 4 | 3 | 3,574 | |
0.17 | Single-Family Home | $510,000 | 03/25/24 | 3 | 2 | 1,800 | |
0.35 | Single-Family Home | $400,000 | 08/24/23 | 4 | 4 | 2,878 | |
0.26 | Single-Family Home | $416,000 | 12/19/23 | 3 | 3 | 1,792 | |
0.42 | Single-Family Home | $585,000 | 06/30/23 | 4 | 4 | 2,968 | |
0.48 | Single-Family Home | $688,000 | 05/10/23 | 4 | 3 | 2,690 | |
0.49 | Single-Family Home | $694,900 | 09/26/23 | 4 | 3 | 4,048 |
Assigned Schools
These are the assigned schools for 11 Huntingdon Ct.
- Chichester Senior High School
- 9-12
- Public
- 916 Students
5/10GreatSchools RatingParent Rating AverageThis school is not safe. There are no consequences for children that start fights with other children. There is one officer that works a couple hours a day. The teachers can’t help with the fights (which I understand) which leaves these kids vulnerable. There is a fight everyday and all the administrators up to the superintendent are uselessParent Review8mo ago - Hilltop El School
- K-4
- Public
- 291 Students
7/10GreatSchools RatingParent Rating AverageI absolutely love this school! My son was kicked out of 1 of the other schools in the district and is now at Hilltop. They have worked with him with his disabilities and helped him to become such a better student. I can’t say enough great things about the Principal and all the teachers and staff I have come in contact with!Parent Review4y ago - Chichester Middle School
- 5-8
- Public
- 1006 Students
6/10GreatSchools RatingParent Rating AverageThe community is terrible, the emotional support is nonexistent, there is no lenience with anything. Looking at someone the wrong way: detention. Late to class: detention. Laughing: detention. They are always on you for everything no matter what you do.Student Review11mo ago - Check out schools near 11 Huntingdon Ct.
Check with the applicable school district prior to making a decision based on these schools. Learn more.
LGBTQ Local Legal Protections
LGBTQ Local Legal Protections

The data relating to real estate for sale on this website appears in part through the BRIGHT Internet Data Exchange program, a voluntary cooperative exchange of property listing data between licensed real estate brokerage firms, and is provided by BRIGHT through a licensing agreement.
Listing information is from various brokers who participate in the Bright MLS IDX program and not all listings may be visible on the site.
The property information being provided on or through the website is for the personal, non-commercial use of consumers and such information may not be used for any purpose other than to identify prospective properties consumers may be interested in purchasing.
Some properties which appear for sale on the website may no longer be available because they are for instance, under contract, sold or are no longer being offered for sale.
Property information displayed is deemed reliable but is not guaranteed.
Copyright 2024 Bright MLS, Inc. Click here for more information
The listing broker’s offer of compensation is made only to participants of the MLS where the listing is filed.
The listing broker’s offer of compensation is made only to participants of the MLS where the listing is filed.
Homes for Rent Near 11 Huntingdon Ct
Skip to last item
Skip to first item
Off Market Homes Near 11 Huntingdon Ct
Skip to last item
- Long & Foster Real Estate, Inc.
- See more homes for sale inUpper ChichesterTake a look
Skip to first item
11 Huntingdon Ct, Upper Chichester, PA 19061 is a 4 bedroom, 3 bathroom, 3,600 sqft single-family home built in 2007. This property is not currently available for sale. 11 Huntingdon Ct was last sold on Apr 2, 2024 for $550,000 (10% higher than the asking price of $499,900). The current Trulia Estimate for 11 Huntingdon Ct is $555,900.
