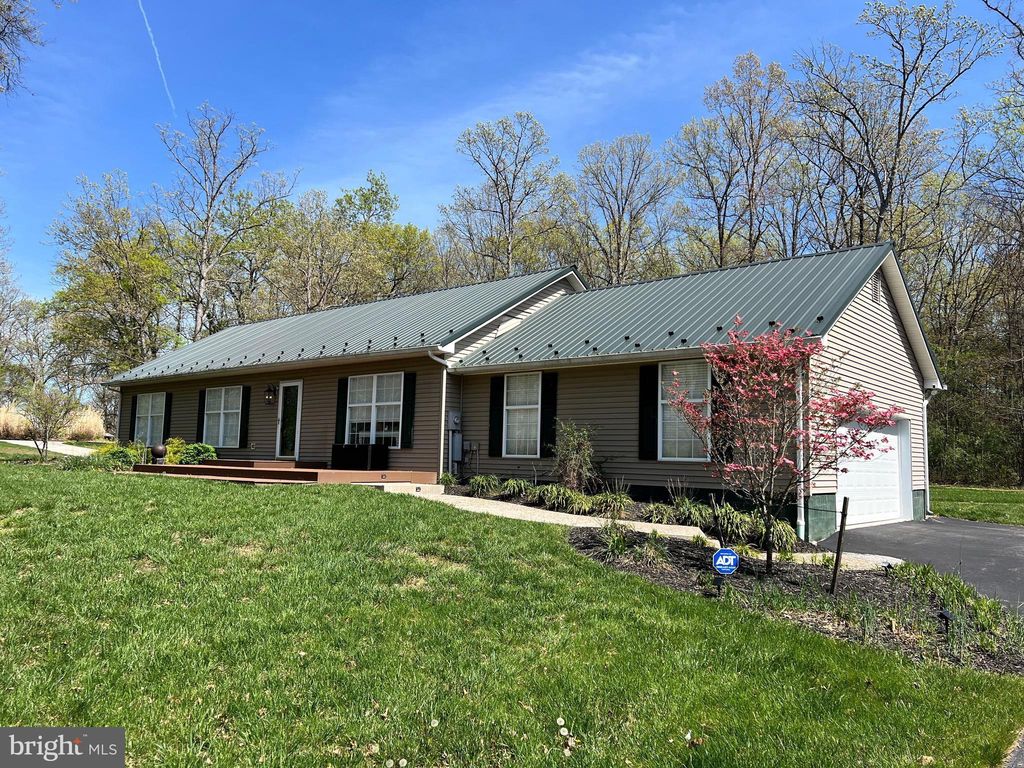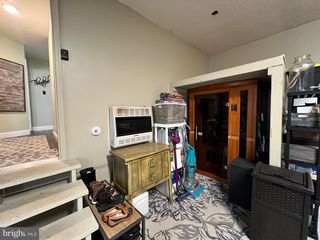


PENDING0.9 ACRES
11 Glen Wood Dr
Moorefield, WV 26836
- 3 Beds
- 2 Baths
- 1,176 sqft (on 0.90 acres)
- 3 Beds
- 2 Baths
- 1,176 sqft (on 0.90 acres)
3 Beds
2 Baths
1,176 sqft
(on 0.90 acres)
Local Information
© Google
-- mins to
Commute Destination
Description
Turnkey, this home is ready to move in to! Beautifully appointed, this repetitive roofed rancher will take your breath away when you walk through the door! Built in 1995, it was totally rehabbed in last couple of years from floor to ceiling, inside and out, and it it is ready for enjoying the country life at the edge of town! With three bedrooms, two baths and spacious decks off front and back including a hot tub and large sitting area, you will feel immediate comfort. An open concept living, kitchen and dining area with beautiful graduated granite counter tops adorns the entry. The master bedroom boasts lots of light with a walk in closet and a master bath with garden tub. Beautiful flooring and granite counter tops mesh with the pristine white walls throughout. On the other end of house, you'll find two bedrooms and a bath that leads to the heated garage with pull down stairs for plenty of storage. Additional storage available in the barn/shed. Pebbled concrete walkways off front and back decks lead to the paved driveway, which is flat and has a convenient RV pad with full hook-up of electric, gas and sewer for your motor home! Five minutes from Moorefield town center means a short distance to shopping for essentials, parks, restaurants and health care! One level living makes this the perfect retirement home! Remember, good things come in small packages! Buyer must have pre-qualification letter from lender.
Home Highlights
Parking
1 Car Garage
Outdoor
Deck
A/C
Heating & Cooling
HOA
$27/Monthly
Price/Sqft
$288
Listed
14 days ago
Home Details for 11 Glen Wood Dr
Interior Features |
|---|
Interior Details Basement: Crawl Space |
Beds & Baths Number of Bedrooms: 3Main Level Bedrooms: 3Number of Bathrooms: 2Number of Bathrooms (full): 2Number of Bathrooms (main level): 2 |
Dimensions and Layout Living Area: 1176 Square Feet |
Appliances & Utilities Utilities: Electricity Available, Propane, Phone Connected, Phone, Water Available, Fiber OpticAppliances: Built-In Range, Dishwasher, Dryer - Electric, Exhaust Fan, Ice Maker, Instant Hot Water, Microwave, Oven/Range - Gas, Range Hood, Refrigerator, Stove, Washer, Water Heater - High-Efficiency, Water Heater - Tankless, Electric Water HeaterDishwasherLaundry: Has Laundry,Main Level,Washer In Unit,Dryer In UnitMicrowaveRefrigeratorWasher |
Heating & Cooling Heating: Central,Propane - Leased,ElectricHas CoolingAir Conditioning: Central A/C,Ceiling Fan(s),ElectricHas HeatingHeating Fuel: Central |
Fireplace & Spa Spa: Hot TubNo FireplaceHas a Spa |
Gas & Electric Electric: 120/240V |
Windows, Doors, Floors & Walls Window: Double Hung, Double Pane Windows, Vinyl Clad, Window TreatmentsDoor: Six Panel, French Doors, InsulatedFlooring: Engineered Wood, Ceramic Tile, Wood Floors |
Levels, Entrance, & Accessibility Stories: 1Levels: OneAccessibility: 48"+ HallsFloors: Engineered Wood, Ceramic Tile, Wood Floors |
View View: Garden, Limited, Trees/Woods |
Exterior Features |
|---|
Exterior Home Features Roof: Metal PitchedPatio / Porch: DeckVegetation: Cleared, Trees/WoodedOther Structures: Above GradeExterior: Lighting, Rain Gutters, SidewalksNo Private Pool |
Parking & Garage Number of Garage Spaces: 1Number of Covered Spaces: 1No CarportHas a GarageHas an Attached GarageHas Open ParkingParking Spaces: 1Parking: Garage Faces Side,Garage Door Opener,Covered,Oversized,Concrete Driveway,Asphalt Driveway,Free,Paved Driveway,Paved,Private,Surface,Attached Garage,Driveway,Off Street |
Pool Pool: None |
Frontage Responsible for Road Maintenance: HOARoad Surface Type: Tar and Chip, Concrete, PavedNot on Waterfront |
Water & Sewer Sewer: Gravity Sept Fld |
Finished Area Finished Area (above surface): 1176 Square Feet |
Days on Market |
|---|
Days on Market: 14 |
Property Information |
|---|
Year Built Year Built: 1995Year Renovated: 2019 |
Property Type / Style Property Type: ResidentialProperty Subtype: Single Family ResidenceStructure Type: DetachedArchitecture: Ranch/Rambler |
Building Construction Materials: Block, Frame, Mixed, Vinyl SidingNot a New ConstructionNo Additional Parcels |
Property Information Condition: ExcellentIncluded in Sale: Refrig, Gas Range, Dishwasher, MicrowaveParcel Number: 05 323001300150000 |
Price & Status |
|---|
Price List Price: $339,000Price Per Sqft: $288 |
Status Change & Dates Off Market Date: Tue Apr 23 2024Possession Timing: Close Of Escrow |
Active Status |
|---|
MLS Status: PENDING |
Media |
|---|
Location |
|---|
Direction & Address City: MoorefieldCommunity: Forest Glen |
School Information Elementary School: MoorefieldElementary School District: Hardy County SchoolsJr High / Middle School: MoorefieldJr High / Middle School District: Hardy County SchoolsHigh School: MoorefieldHigh School District: Hardy County Schools |
Agent Information |
|---|
Listing Agent Listing ID: WVHD2002064 |
Community |
|---|
Not Senior Community |
HOA |
|---|
HOA Name: Forest GlenHas an HOAHOA Fee: $325/Annually |
Lot Information |
|---|
Lot Area: 0.90 acres |
Listing Info |
|---|
Special Conditions: Standard |
Offer |
|---|
Listing Agreement Type: Exclusive Right To SellListing Terms: FHA, Cash, Conventional, VA Loan, USDA Loan |
Compensation |
|---|
Buyer Agency Commission: 2.5Buyer Agency Commission Type: %Sub Agency Commission: 0Sub Agency Commission Type: % |
Notes The listing broker’s offer of compensation is made only to participants of the MLS where the listing is filed |
Business |
|---|
Business Information Ownership: Fee Simple |
Miscellaneous |
|---|
Mls Number: WVHD2002064 |
Last check for updates: 1 day ago
Listing courtesy of Barb Swick, (304) 530-7075
Classic Properties, LLC
Source: Bright MLS, MLS#WVHD2002064

Price History for 11 Glen Wood Dr
| Date | Price | Event | Source |
|---|---|---|---|
| 04/23/2024 | $339,000 | Pending | Bright MLS #WVHD2002064 |
| 04/16/2024 | $339,000 | Listed For Sale | Bright MLS #WVHD2002064 |
| 11/15/2021 | $259,900 | Sold | Bright MLS #WVHD2000220 |
| 11/02/2021 | $259,900 | Pending | Bright MLS #WVHD2000220 |
| 09/11/2021 | $259,900 | Pending | Bright MLS #WVHD2000220 |
| 08/21/2021 | $259,900 | Listed For Sale | Bright MLS #WVHD2000220 |
Similar Homes You May Like
Skip to last item
Skip to first item
New Listings near 11 Glen Wood Dr
Skip to last item
Skip to first item
Comparable Sales for 11 Glen Wood Dr
Address | Distance | Property Type | Sold Price | Sold Date | Bed | Bath | Sqft |
|---|---|---|---|---|---|---|---|
0.29 | Single-Family Home | $425,000 | 03/26/24 | 3 | 2 | 2,300 | |
1.59 | Single-Family Home | $200,000 | 06/07/23 | 3 | 1 | 1,176 | |
1.87 | Single-Family Home | $180,250 | 12/15/23 | 3 | 2 | 1,150 | |
1.89 | Single-Family Home | $155,000 | 12/14/23 | 3 | 2 | 1,104 | |
1.26 | Single-Family Home | $620,000 | 08/31/23 | 3 | 4 | 4,550 | |
1.32 | Single-Family Home | $130,000 | 10/13/23 | 2 | 1 | - | |
2.23 | Single-Family Home | $215,000 | 06/23/23 | 3 | 2 | 1,786 |
What Locals Say about Moorefield
- Jntwilburn
- Resident
- 5y ago
"it a quit places and small good places to raise kids people r friendly but we need more store and places to entertain r children "
LGBTQ Local Legal Protections
LGBTQ Local Legal Protections
Barb Swick, Classic Properties, LLC

The data relating to real estate for sale on this website appears in part through the BRIGHT Internet Data Exchange program, a voluntary cooperative exchange of property listing data between licensed real estate brokerage firms, and is provided by BRIGHT through a licensing agreement.
Listing information is from various brokers who participate in the Bright MLS IDX program and not all listings may be visible on the site.
The property information being provided on or through the website is for the personal, non-commercial use of consumers and such information may not be used for any purpose other than to identify prospective properties consumers may be interested in purchasing.
Some properties which appear for sale on the website may no longer be available because they are for instance, under contract, sold or are no longer being offered for sale.
Property information displayed is deemed reliable but is not guaranteed.
Copyright 2024 Bright MLS, Inc. Click here for more information
The listing broker’s offer of compensation is made only to participants of the MLS where the listing is filed.
The listing broker’s offer of compensation is made only to participants of the MLS where the listing is filed.
11 Glen Wood Dr, Moorefield, WV 26836 is a 3 bedroom, 2 bathroom, 1,176 sqft single-family home built in 1995. This property is currently available for sale and was listed by Bright MLS on Apr 16, 2024. The MLS # for this home is MLS# WVHD2002064.
